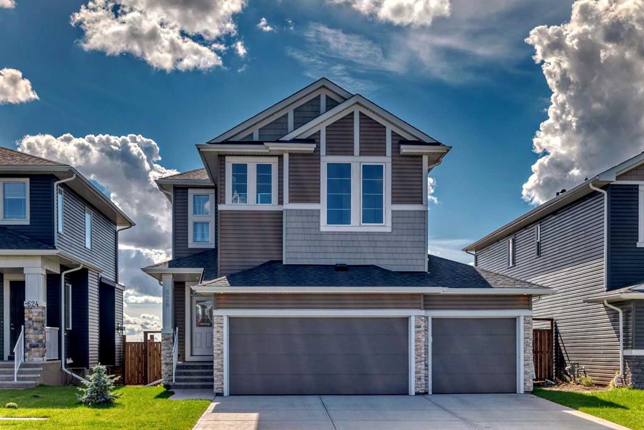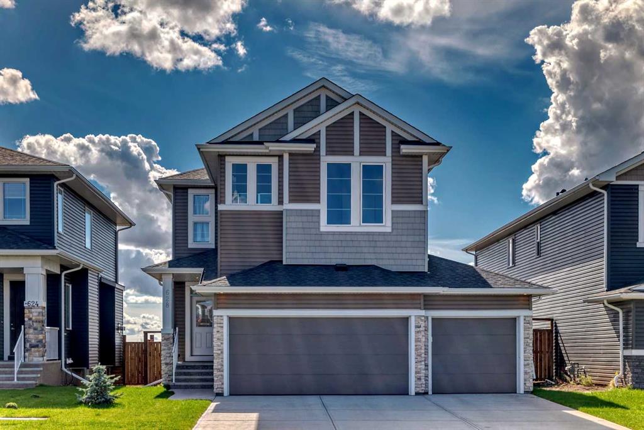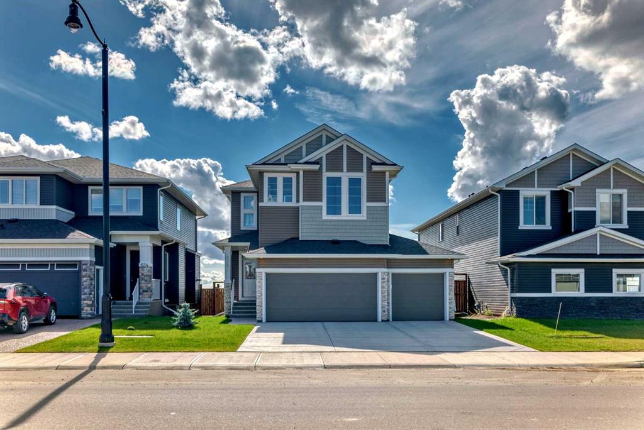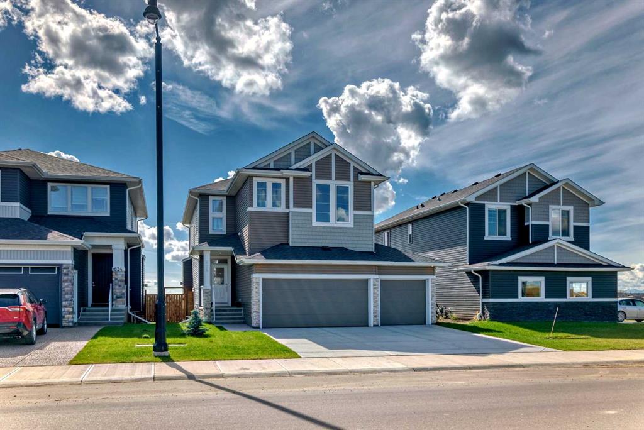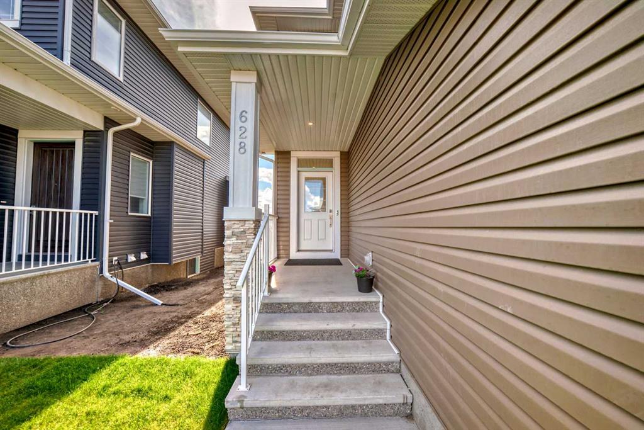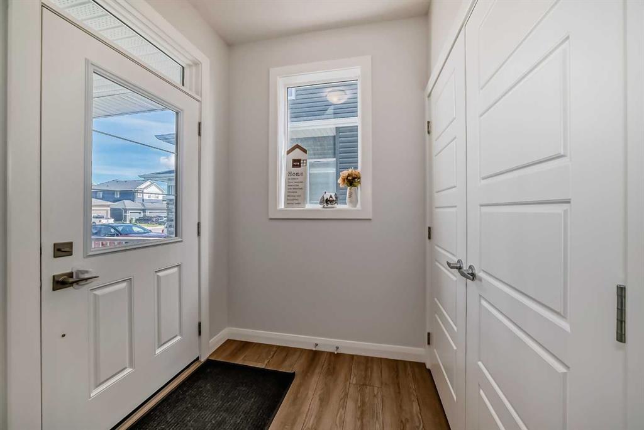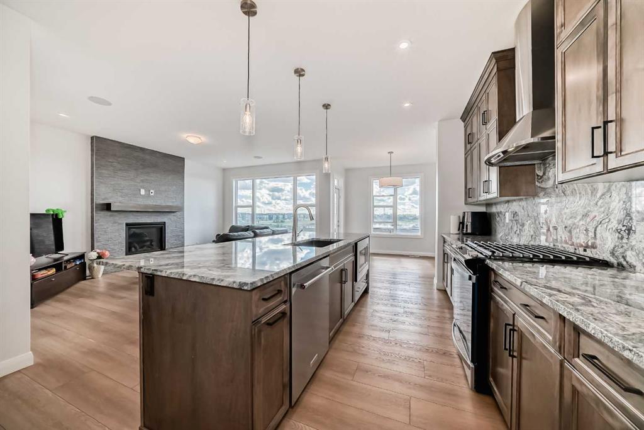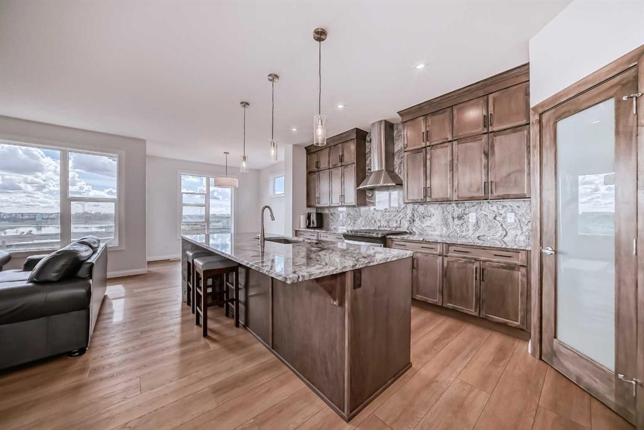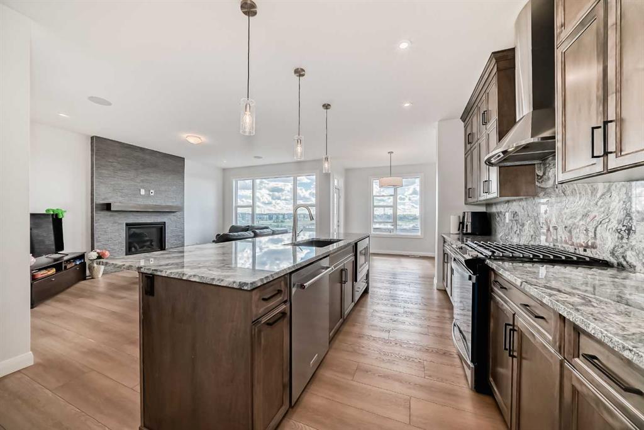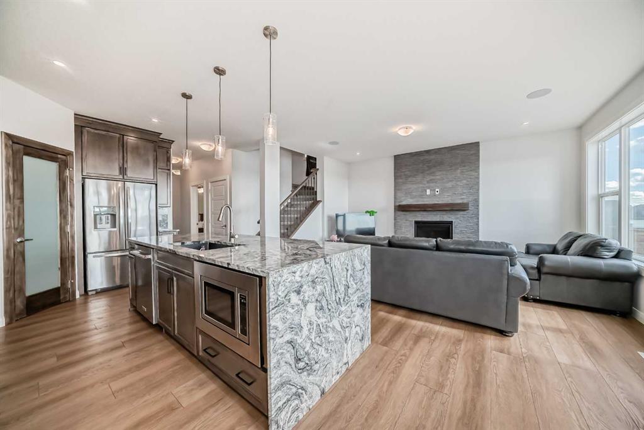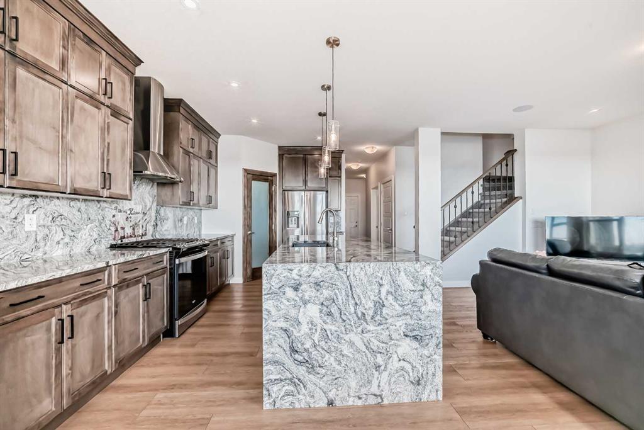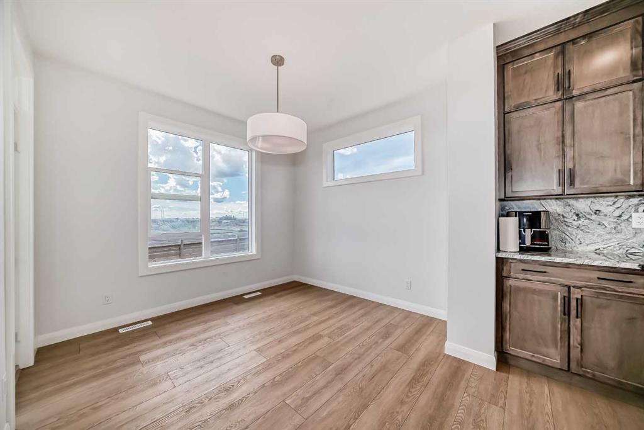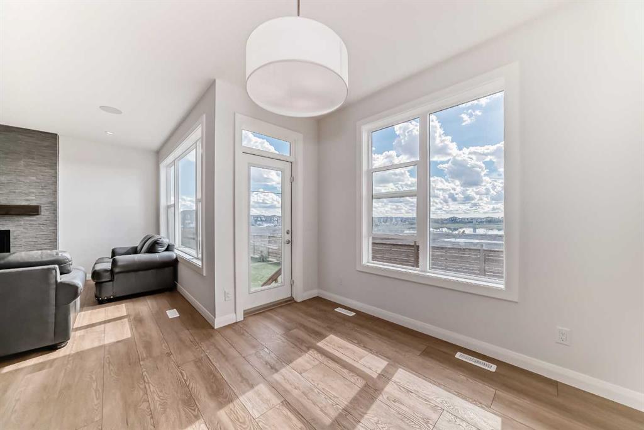DETAILS
| MLS® NUMBER |
A2167219 |
| BUILDING TYPE |
Detached |
| PROPERTY CLASS |
Residential |
| TOTAL BEDROOMS |
4 |
| BATHROOMS |
4 |
| SQUARE FOOTAGE |
2307 Square Feet |
| YEAR BUILT |
2023 |
| BASEMENT |
None |
| GARAGE |
Yes |
| TOTAL PARKING |
6 |
Discover your ideal home in the Dawson\'s Landing Community of Chestermere, Alberta! This FRONT DRIVE ATTACHED TRIPLE CAR GARAGE home has 2306 SQFT of developed living space, 9\' FEET CEILING ON ALL THREE LEVELS, having 4 Bedrooms , 4 full Washrooms including full washroom on the main floor and Office or Den on the main floor which can also be used as 5 Bedroom. The gorgeous Chef\'s Kitchen on the 9\' feet main floor features plenty of MAPLE WOOD CABINETS, SOFT CLOSE DOORS and DRAWERS, and UPGRADED SMART STAINLESS STEEL APPLIANCES and a LARGE CENTER ISLAND with PREMIUM QUARTZ COUNTERTOP AND WATERFALL and has a plenty of space for barstool seating. The kitchen opens to a large Great Room and Dining Nook. The GREAT ROOM has a centered FIREPLACE AND INBUILT SPEAKERS adding comfort and ambiance to the living area. You cannot miss natural sunlight through your ENLARGED WINDOWS. Upstairs you will find 9\' FT CEILING, a bonus room, 4 Bedrooms including 2 PRIMARY BEDROOMS, 3 FULL WASHROOMS and the SEPARATE WET LAUNDRY ROOM. The One Primary Bedroom has a deep walk-in closet and a private 5pc ensuite bathroom is outfitted with dual vanities, a large soaking tub, walk-in shower. The 2nd primary bedroom has a 3pc ensuite bathroom and walk-in closet. Bedrooms 3 & 4 upstairs are both great sizes; these share the main 4pc bathroom. The wet laundry room has a great size allowing for shelving and easy organization. Downstairs, the basement has 9\' ceilings, 3 EGRESS SIZED WINDOWS, and has plumbing rough in for sink and washroom, which is ready to grow with your family\'s needs. Furthermore unfinished BASEMENT has SEPARATE SIDE ENTRANCE and also has a great potential to develop a separate legal suite in future. The SMART HOME PACKAGE of this house make it easy to control almost everything from your phone. The extra large ATTACHED TRIPLE CAR GARAGE of the house can easily accommodate full size SUV,s and PICK UP TRUCKS. The extended Garage also has gas connection for future gas heater, and plumbing rough in for sink and drainage. Chestermere LAKE living is perfect for those who love to have Bicycle pathways, Beach, swimming, Boating, leisure, ice skating in winter and nature living right at the doorstep. Having been lovingly maintained by one family since its construction, this Chestermere GEM is ready to welcome its next owners. Don\'t miss out- schedule your viewing today!
Listing Brokerage: Royal LePage METRO









