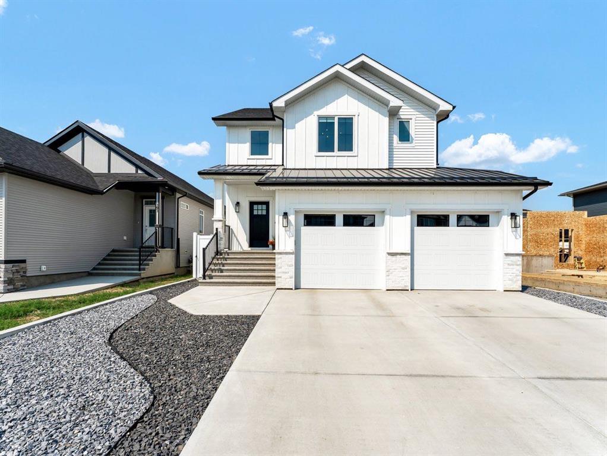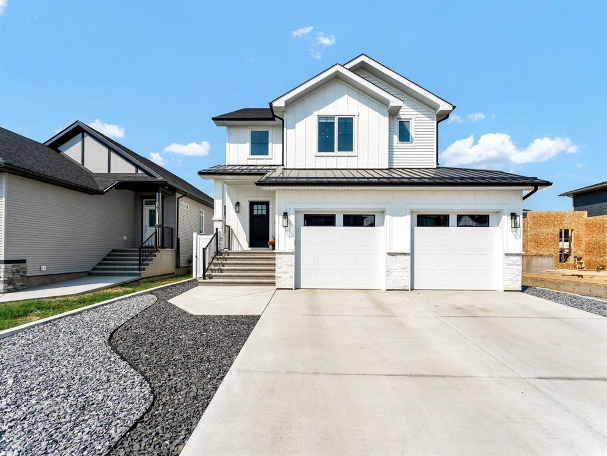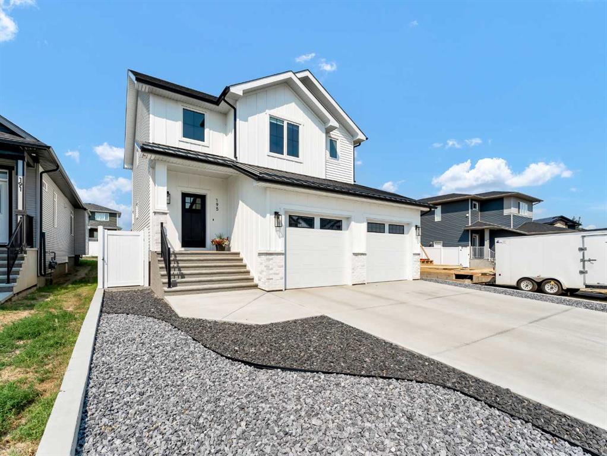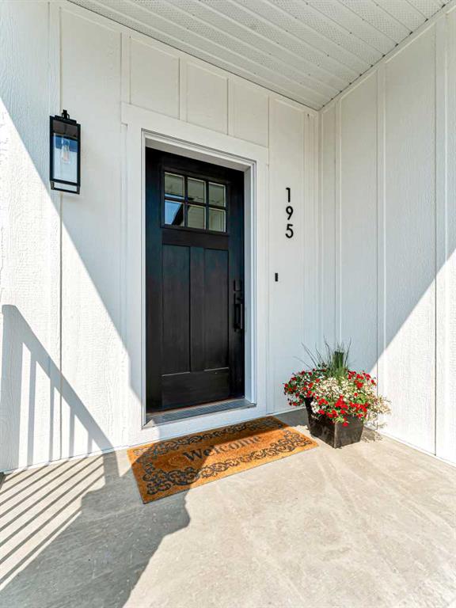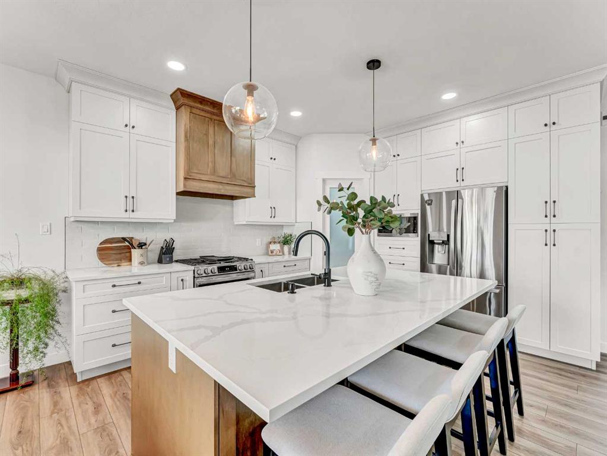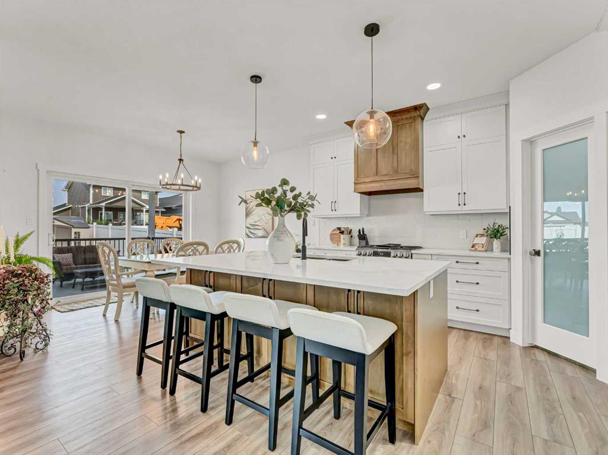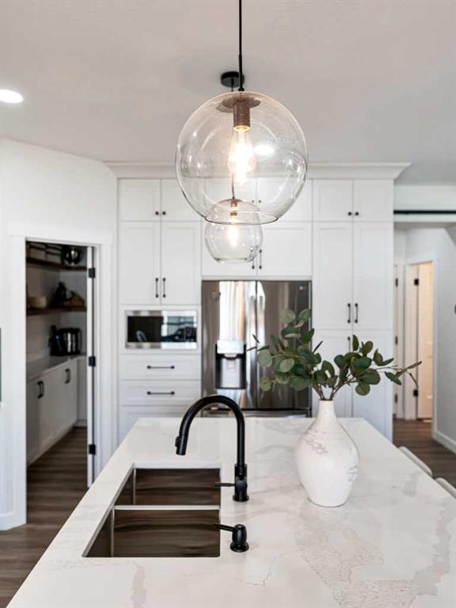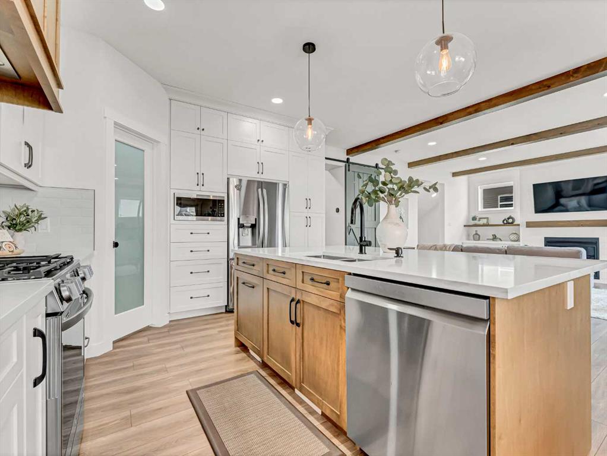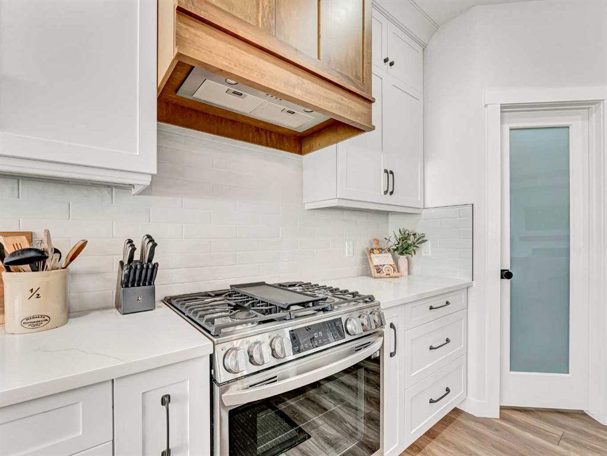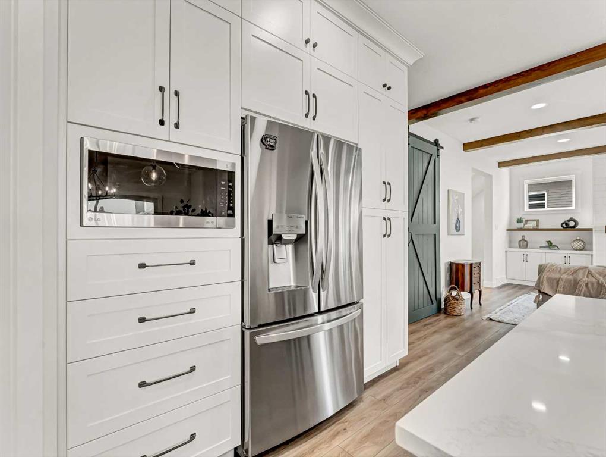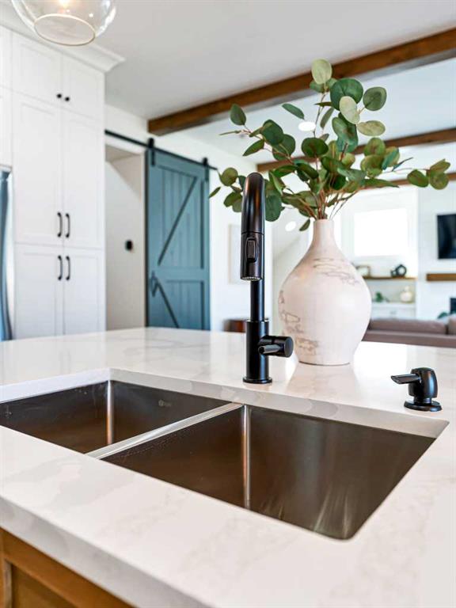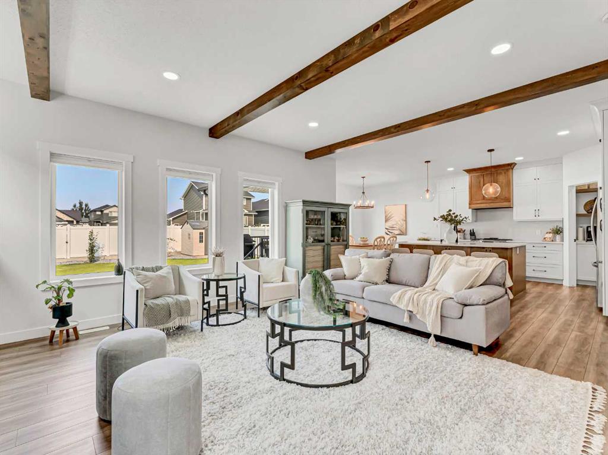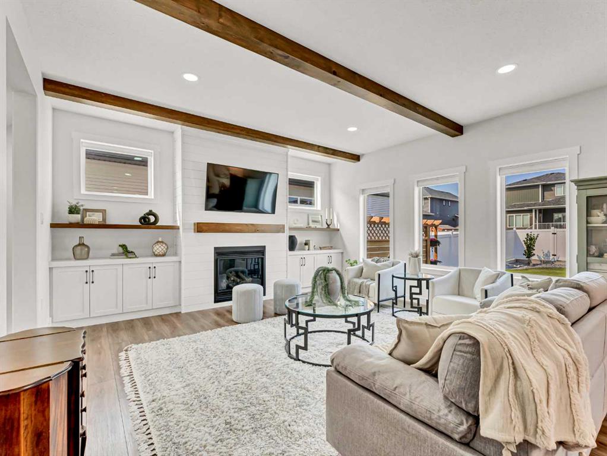DETAILS
| MLS® NUMBER |
A2155324 |
| BUILDING TYPE |
Detached |
| PROPERTY CLASS |
Residential |
| TOTAL BEDROOMS |
5 |
| BATHROOMS |
4 |
| HALF BATHS |
1 |
| SQUARE FOOTAGE |
1898 Square Feet |
| YEAR BUILT |
2021 |
| BASEMENT |
None |
| GARAGE |
Yes |
| TOTAL PARKING |
2 |
Fall in love with 195 Hamptons Crescent SE the moment you walk into this STUNNING, custom built property by Wilde Homes. This two-story offers an unparalleled blend of functional design, and modern living. Spanning a comfortable 1900* Sqft, this thoughtfully crafted home offers plenty of space for housing a family, entertaining friends and enjoying hobbies with its generous 5 bedrooms, 3 1/2 bathrooms and an oversized double car garage. As you approach, the contemporary exterior captivates, showcasing a harmonious mix of stunning stone accents, Hardie board panelling, and sleek aluminum roof completes the exceptional curb appeal. Step inside to discover a bright and inviting main floor seamlessly connecting the open-concept living spaces. The heart of the home, featuring quartz countertops, custom cabinets, a walk through pantry, a gas range paired with arsaluting wood range hood. A built-in microwave*, and a generously sized island perfect for family gatherings completes the kitchen. The adjacent living room exudes warmth with a cozy gas fireplace, built in cabinets and wood beams, while multiple windows allow for plenty of light. Accessible from the kitchen/dining area is a spacious covered deck, complete with gas hookups for BBQs: an idyllic setting for outside dining. Relax in your fully landscaped yard complete with freshly installed vinyl fence, storage shed, and hookups for a hot tub. Venture up the custom staircase to find your Primary Suite: boasting a vaulted ceiling, a luxurious Ensuite with double sinks and dual walk-in closets! Also situated on the second floor is a 4 pc jack and jill bathroom, 2 additional well-appointed bedrooms( one functioning as an office) and finishing the upper level is the laundry room for your convenience. The fully developed basement features an open family room with custom dry bar, a full 4 pc bathroom, 2 more bedrooms ( one functioning currently as a gym) and a large utility room with plenty of storage space under the steps. This home is not just beautiful; it\'s also efficient, boasting modern amenities such as underground sprinklers, a 100 amp panel, a high-efficiency dual zoned furnace, and hot water on demand. The oversized heated garage offers extra storage with build in mezzanines and enters into a custom mudroom with built-in lockers. This exceptional residence is perfect blend of luxury, comfort, and convenience. Here’s your chance to own a custom built home without the wait and frustration of building which comes with 7+ years of transferable New Home Warranty!
Listing Brokerage: RE/MAX MEDALTA REAL ESTATE









