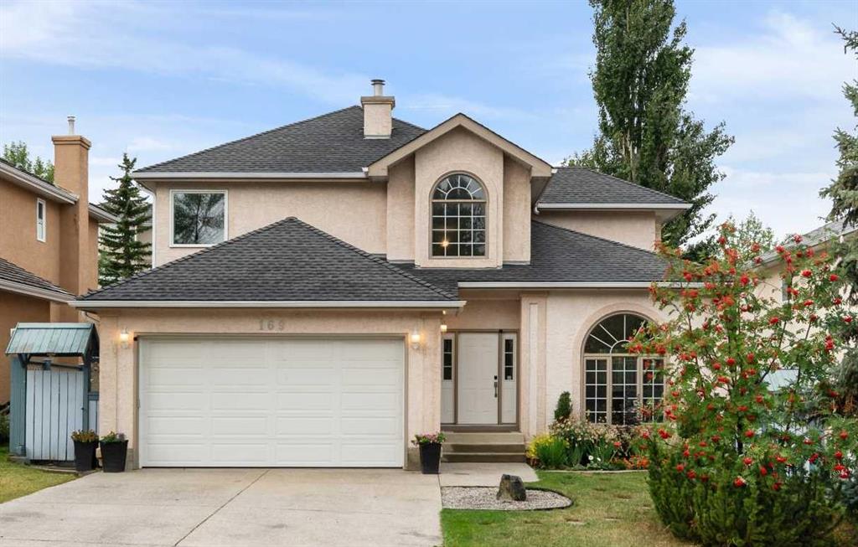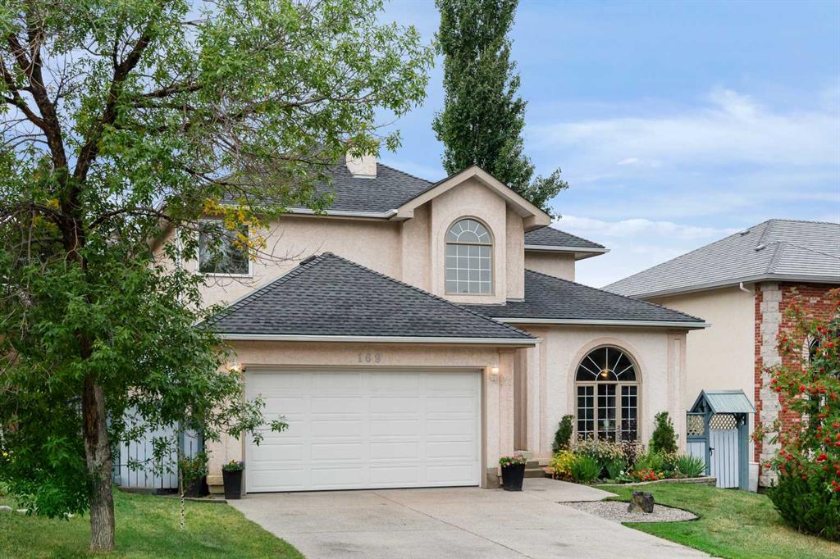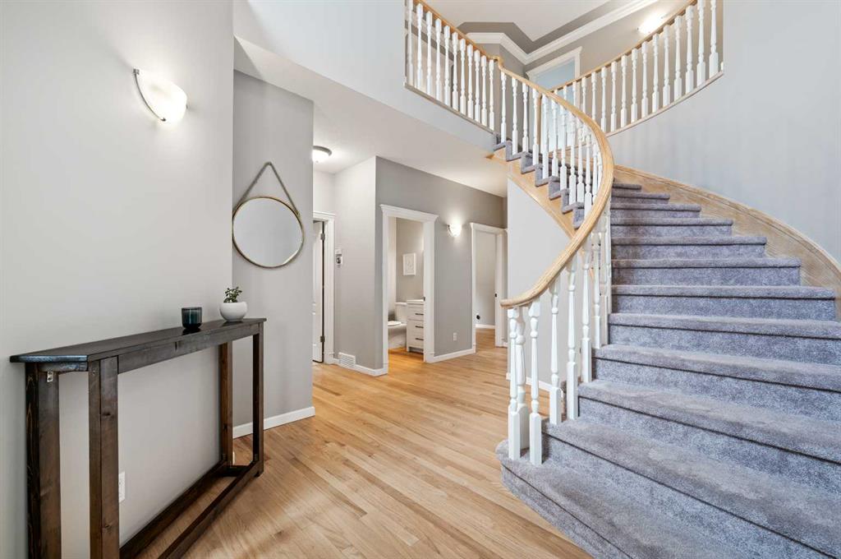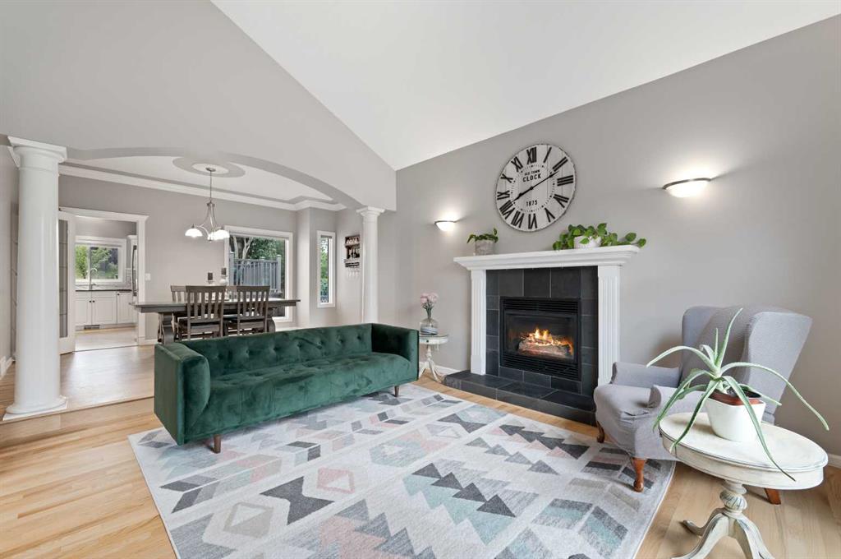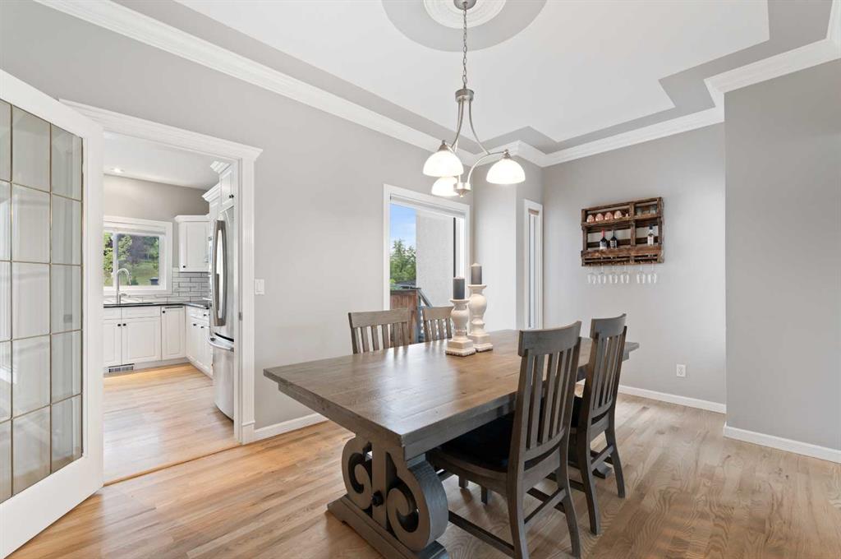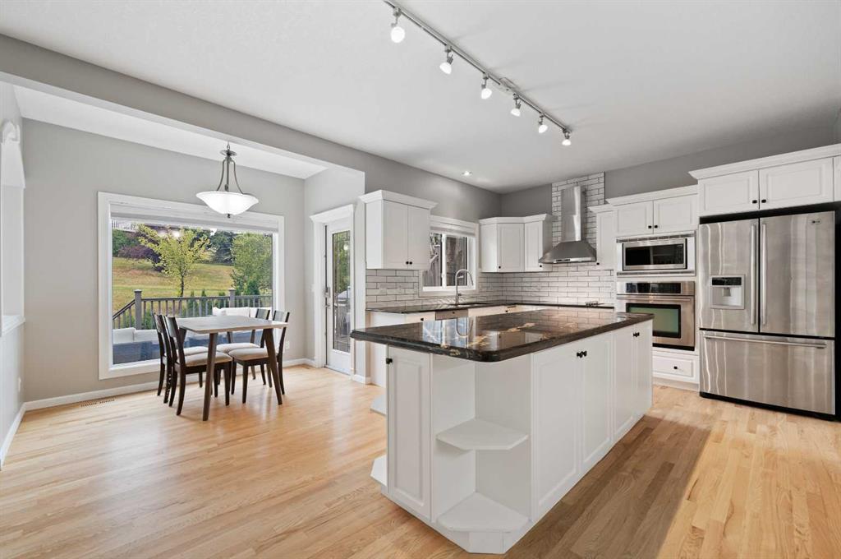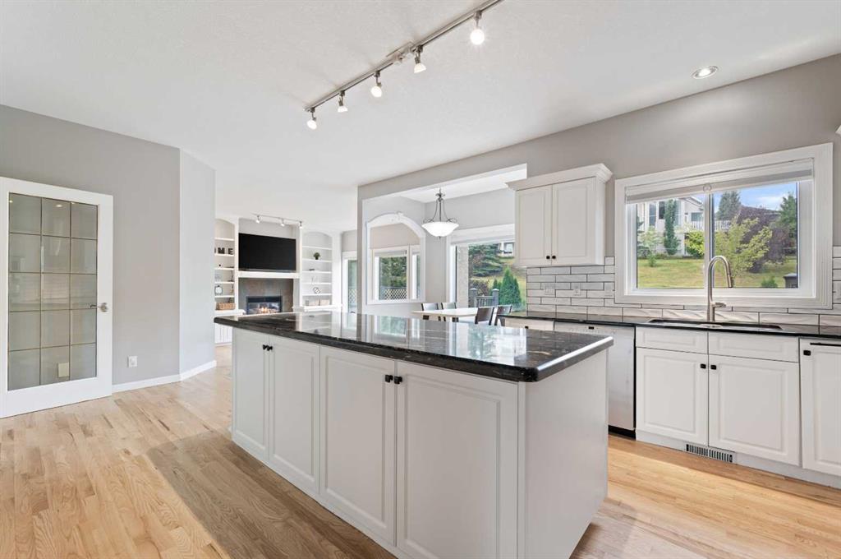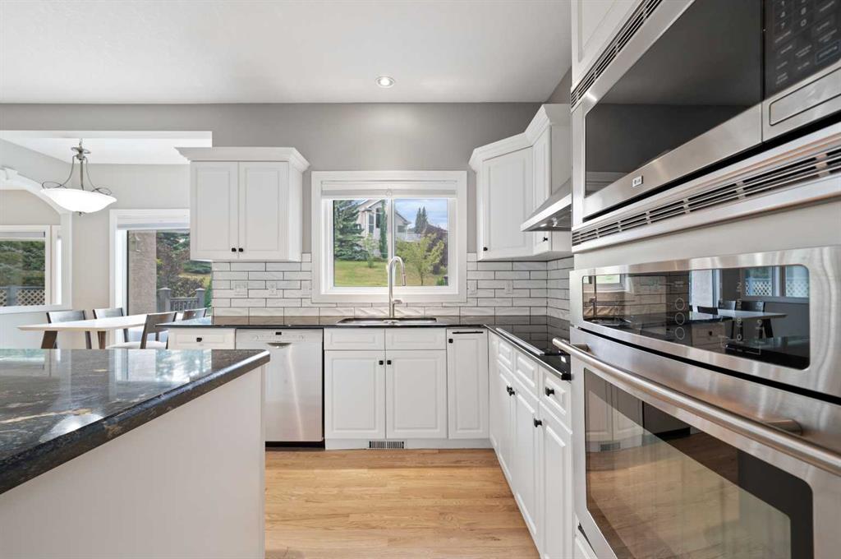DETAILS
| MLS® NUMBER |
A2164103 |
| BUILDING TYPE |
Detached |
| PROPERTY CLASS |
Residential |
| TOTAL BEDROOMS |
5 |
| BATHROOMS |
5 |
| HALF BATHS |
1 |
| SQUARE FOOTAGE |
2762 Square Feet |
| YEAR BUILT |
1992 |
| BASEMENT |
None |
| GARAGE |
Yes |
| TOTAL PARKING |
2 |
Executive, custom-built two-storey home located in Calgary\'s prestigious Patterson. This updated five-bedroom, air-conditioned residence backs onto a scenic park with walking paths and is within walking distance of various amenities, including schools, parks, and transportation. Upon entry, a bright and open floor plan greets you, featuring 9 ft ceilings and abundant natural light. Recent updates include brand new windows throughout, a fresh coat of paint throughout, kitchen and bathroom renovations, and more. Hardwood floors flow through the main level to a spacious family room, complete with a cozy gas fireplace. The family room opens to a formal dining area with direct access to the kitchen. The gourmet kitchen, recently updated, boasts built-in stainless steel appliances, a large island, stunning granite countertops, and designer tile backsplash. Adjacent to the kitchen is a breakfast nook with a step down to the living room, which includes another gas fireplace and built-ins. A large mudroom and laundry room provide access to a double attached garage, offering additional storage. A den, ideal for a home office, and a two-piece powder room complete the main floor. A grand staircase leads to the second level, where you\'ll find a four-piece main bathroom, three good-sized bedrooms—one with a rare three-piece ensuite and walk-in closet—and a spacious primary bedroom. The primary bedroom features a large walk-in closet with built-ins and a luxurious, updated spa-like four-piece ensuite, complete with a soaker tub, rain shower, and heated floors. A professionally developed basement offers a fantastic space for entertaining, including a large recreation room, a four-piece main bathroom, and a fifth bedroom. The mechanical room has been updated with two newer air conditioning units, two hot water tanks, two furnaces, a water softener, as well as all of the Poly B removed in the home. The west-facing backyard, which backs onto a scenic walking path, includes a double-tiered deck, a patio and ample yard space for entertaining. Enjoy maintenance-free living in this move-in-ready home. Must see to appreciate the thoughtful renovations throughout the home. Perfect for a growing family!
Listing Brokerage: Greater Property Group









