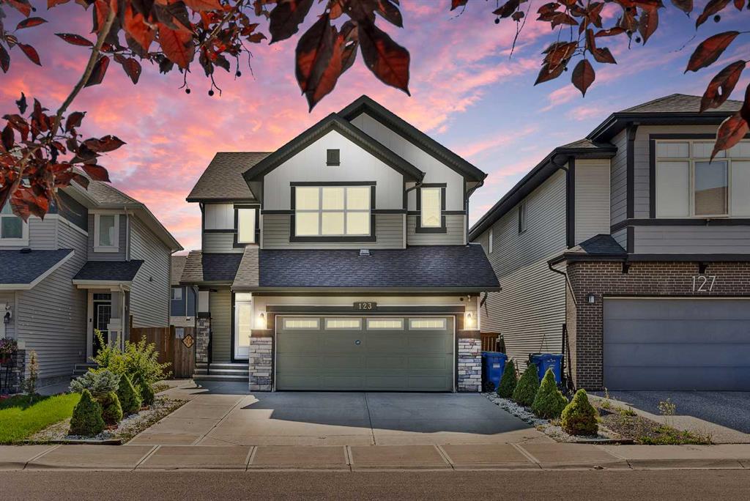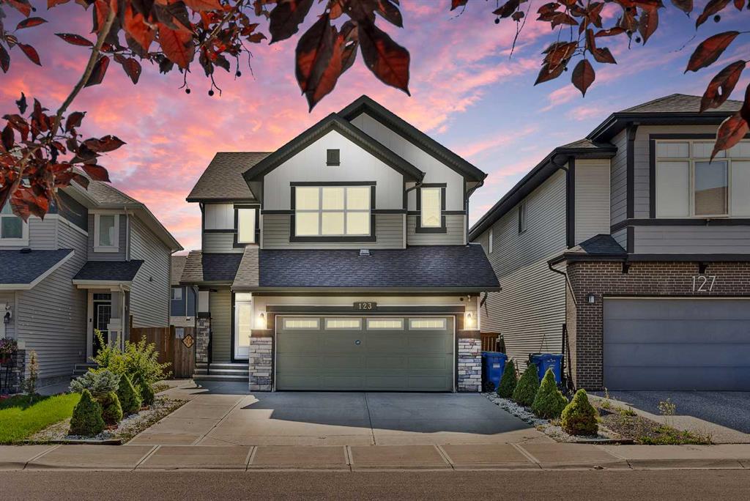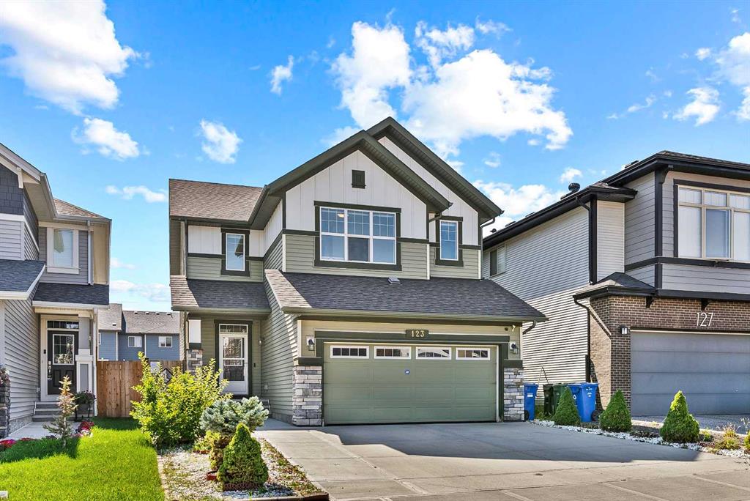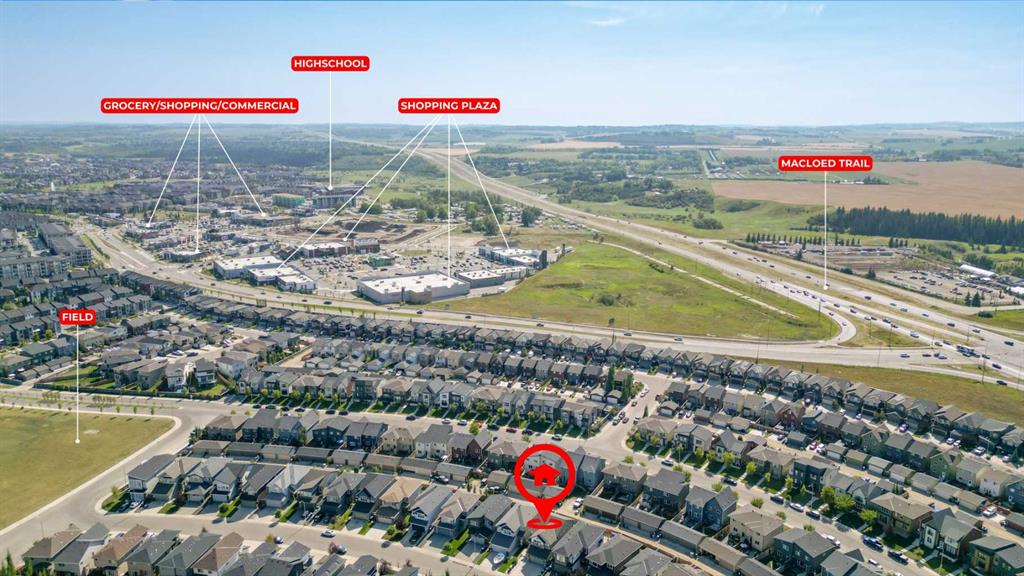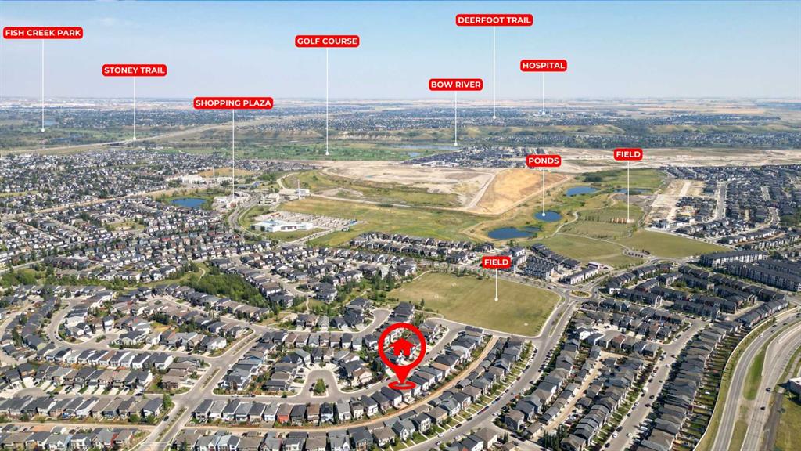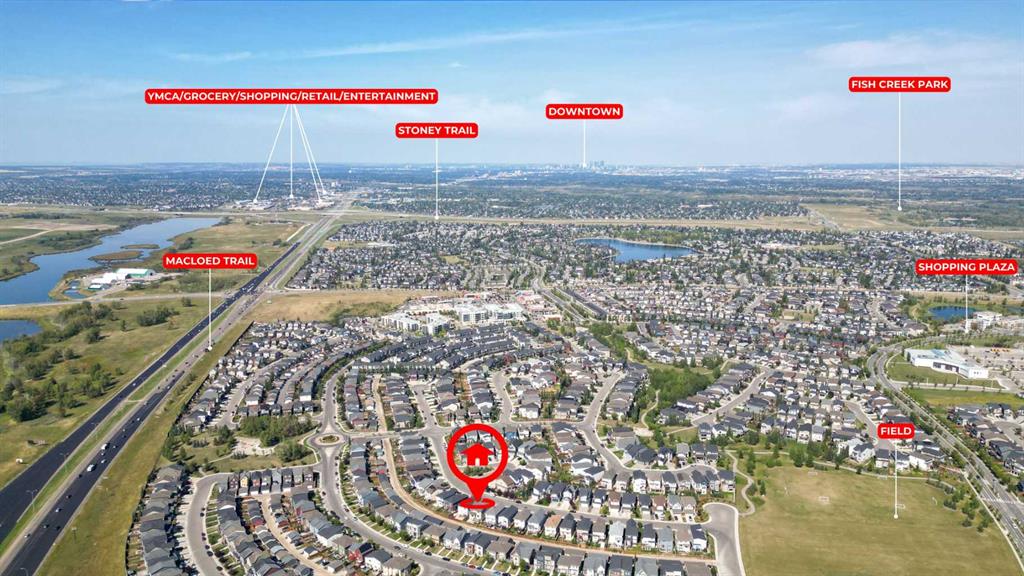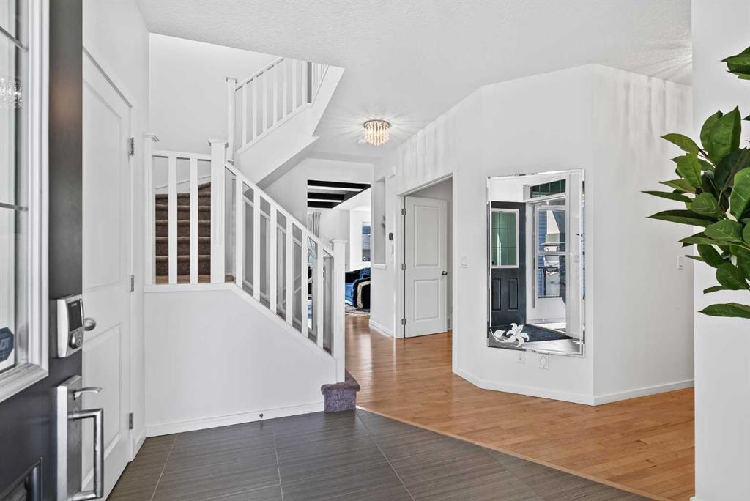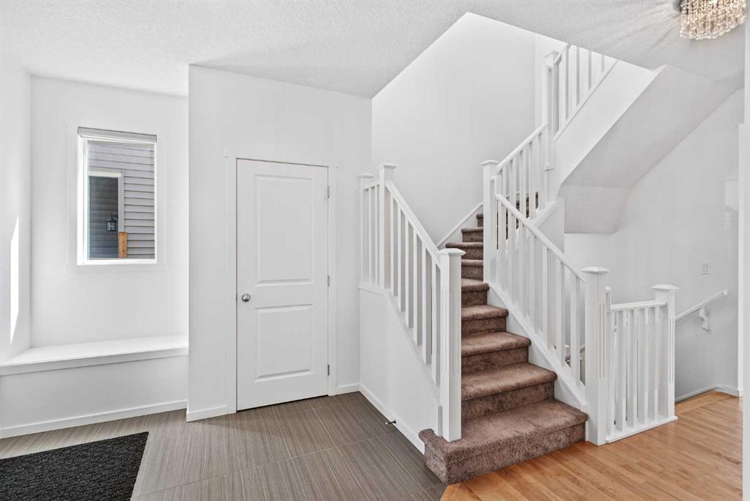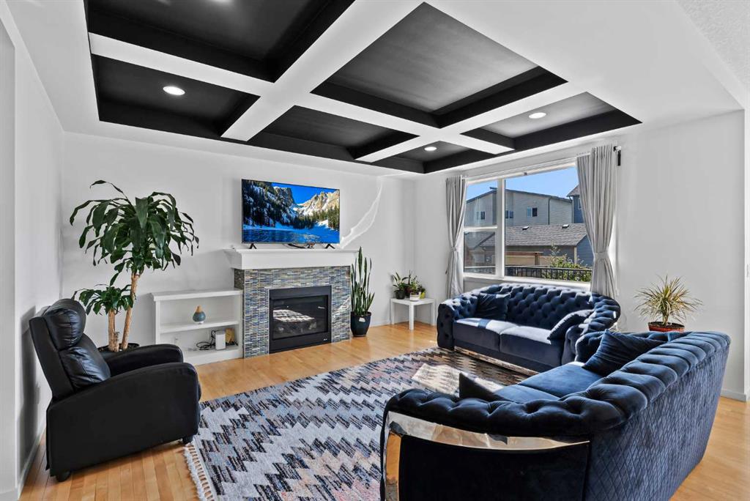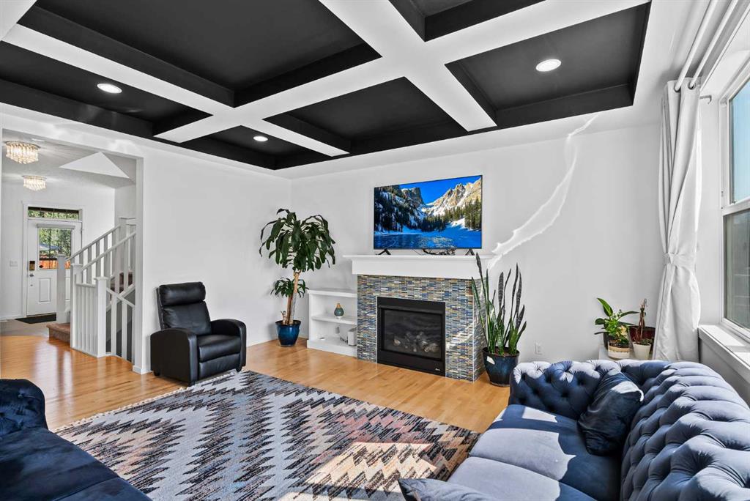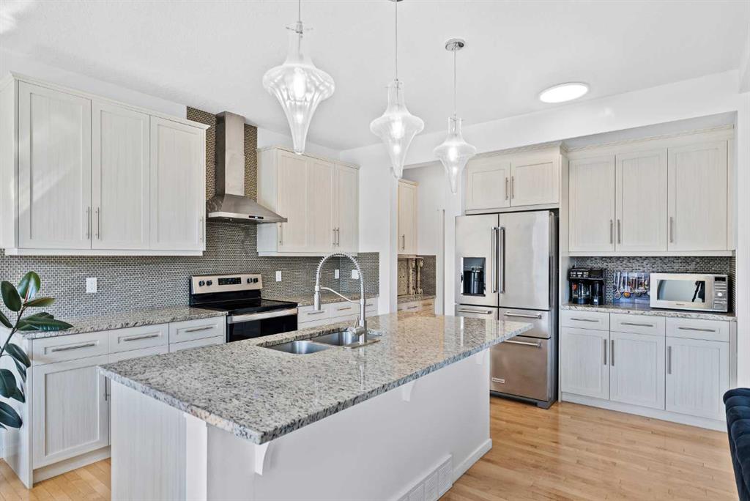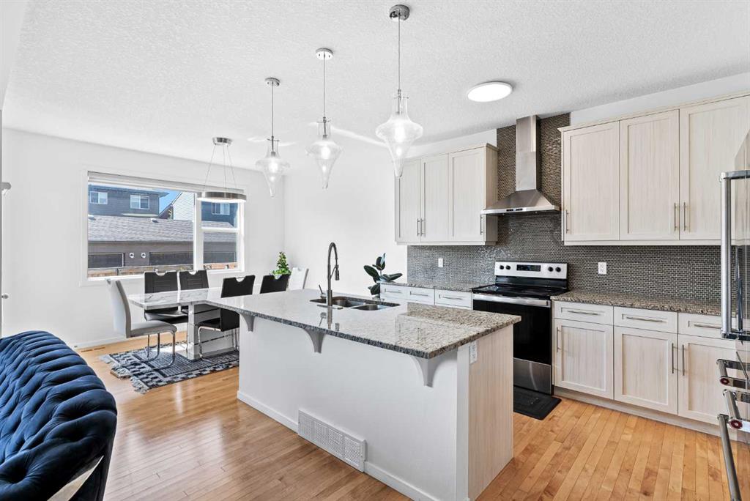DETAILS
| MLS® NUMBER |
A2162536 |
| BUILDING TYPE |
Detached |
| PROPERTY CLASS |
Residential |
| TOTAL BEDROOMS |
5 |
| BATHROOMS |
4 |
| HALF BATHS |
1 |
| SQUARE FOOTAGE |
2409 Square Feet |
| YEAR BUILT |
2015 |
| BASEMENT |
None |
| GARAGE |
Yes |
| TOTAL PARKING |
4 |
Welcome to this stunning 5-BEDROOM, 3.5-BATHROOM detached home with a front-attached garage, located in the sought-after community of Walden, SE Calgary. With 3,414 SQFT developed space, this property offers everything a family needs to make it their forever home, packed with thoughtful features and luxurious touches.
The main floor features a spacious living room with a cozy gas fireplace, seamlessly flowing into the dining area that overlooks the well-maintained backyard. The kitchen boasts stainless steel appliances and a walk-through Butler’s pantry for extra storage. There’s also a den/office, perfect for working from home. Completing the main floor is a half bath with a convenient pocket door.
Heading upstairs, the upgraded wooden railing leads to a large bonus room with a ceiling fan—ideal for family movie nights or relaxation. The primary bedroom is a true retreat, featuring an enormous walk-in closet and a luxurious ensuite with a floating bathtub and separate standing shower. Two additional bedrooms also come with walk-in closets. This floor includes a common bath with a tub and a laundry room complete with a sink and shelving, making chores a breeze.
The fully finished basement offers even more living space, including a spacious recreation room, two full-sized bedrooms, and a full bathroom, perfect for extended family or guests.
This home stands out with impressive features like central air conditioning, an extra-wide driveway, upgraded lighting fixtures, and sturdy wire shelving throughout. The low-maintenance backyard is fully fenced and includes a spacious deck, perfect for entertaining or relaxing outdoors.
The vibrant Walden community offers parks, Soccer & Baseball field, expansive pathway system allows residents to enjoy preserved trees, the Walden ponds, and Fish Creek Provincial Park. Two big commercial plazas on 194 Ave & 210 Ave offers essential medical, orthodontics, and wellness facilities as well as 100 retail shops, restaurants, and services. Easy access to 194 Ave, Macleod Trail, Stoney Trail & Deerfoot highway making connectivity to the rest of the city a breeze. Contact your preferred realtor today and schedule a showing to make this beautiful house your new home.
Listing Brokerage: RE/MAX Real Estate (Central)









