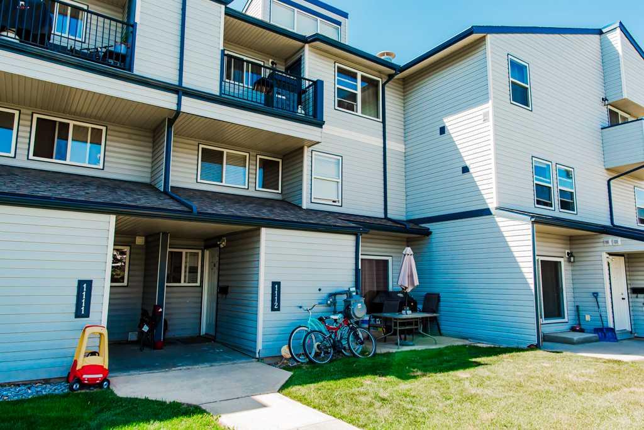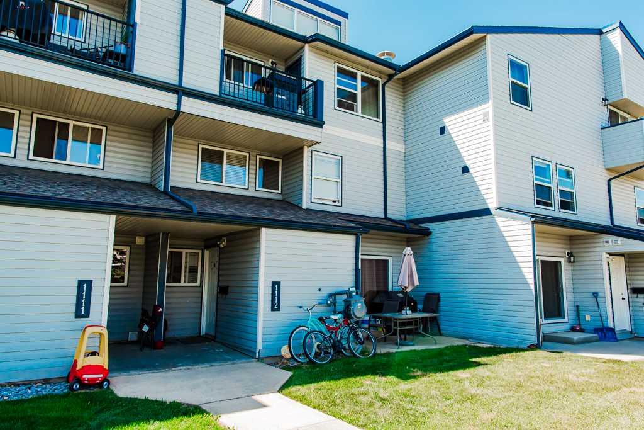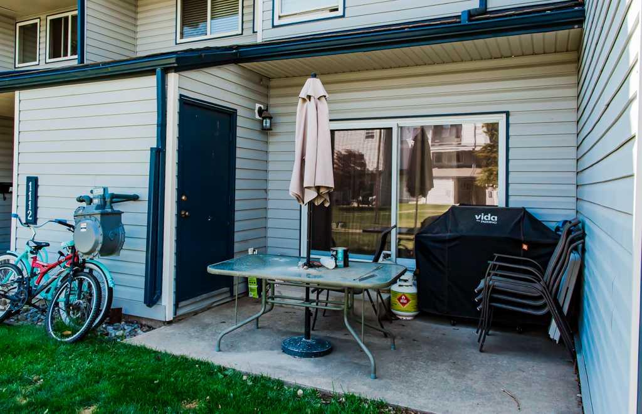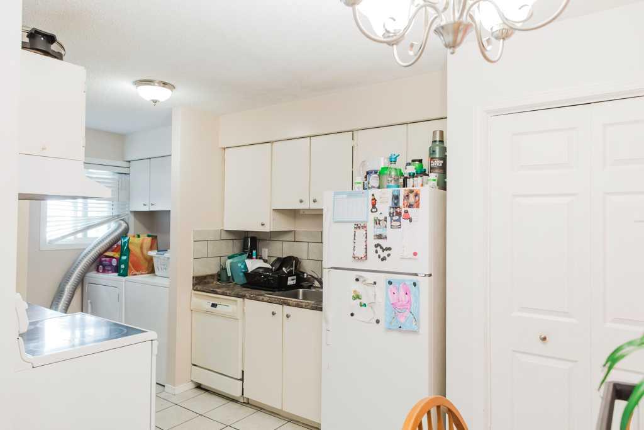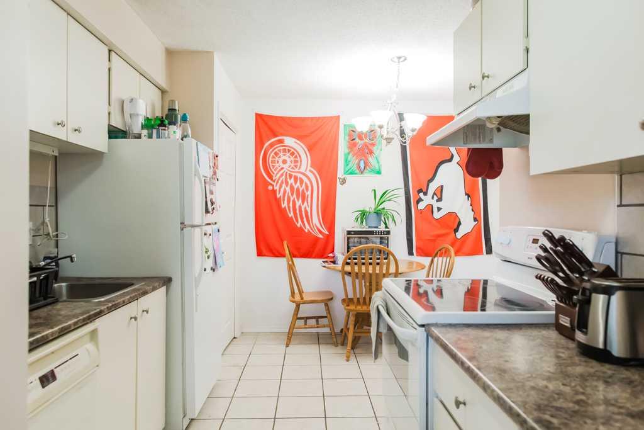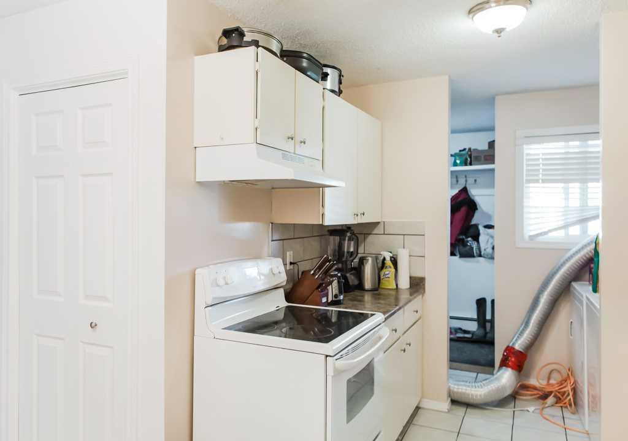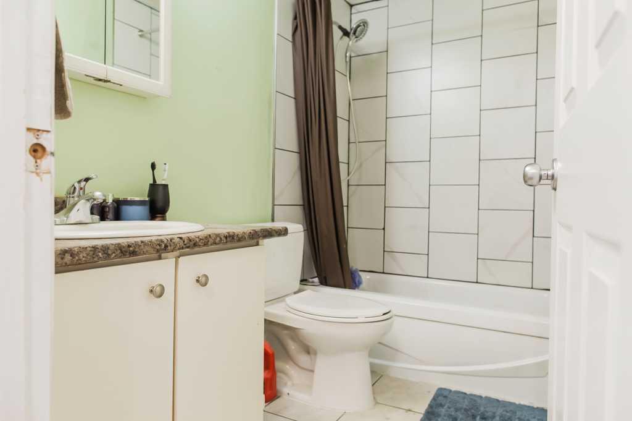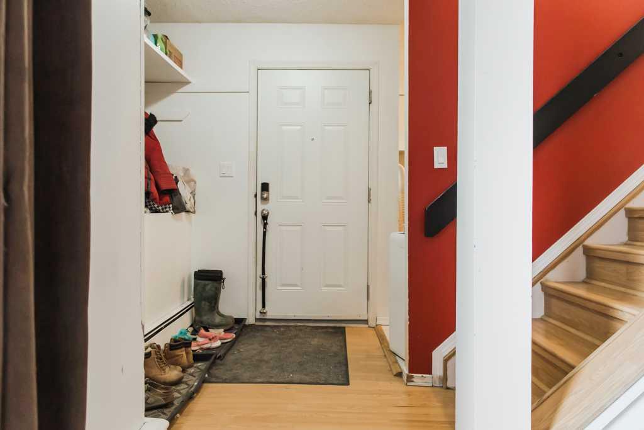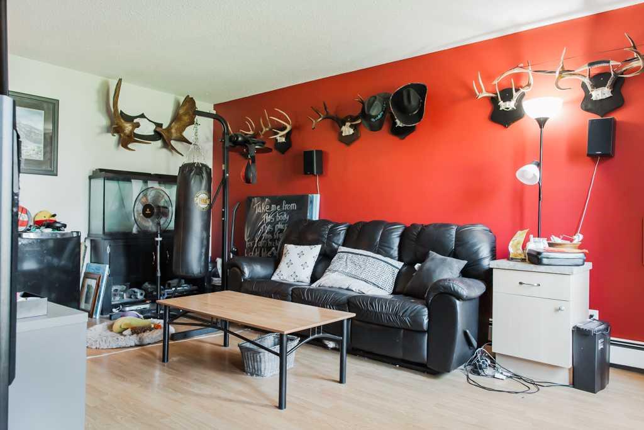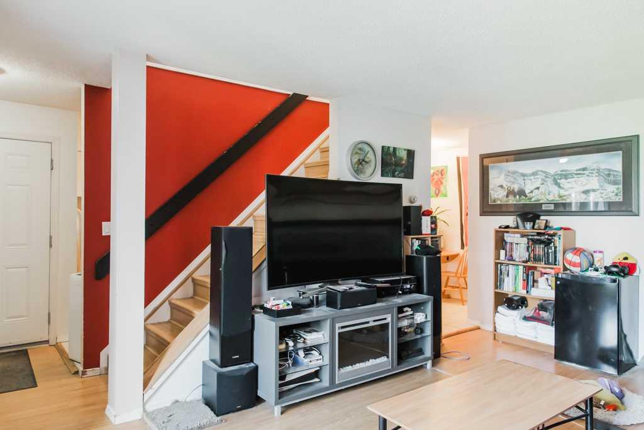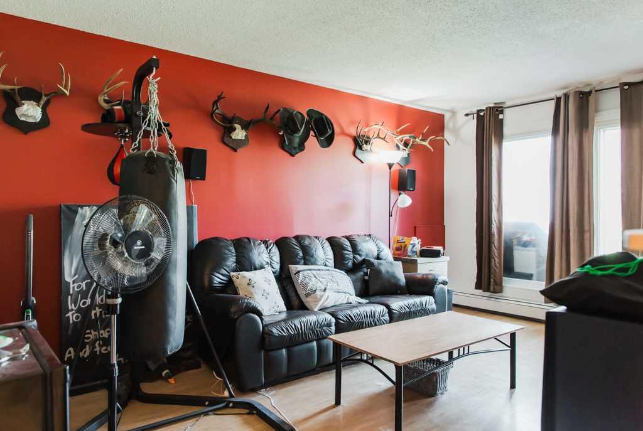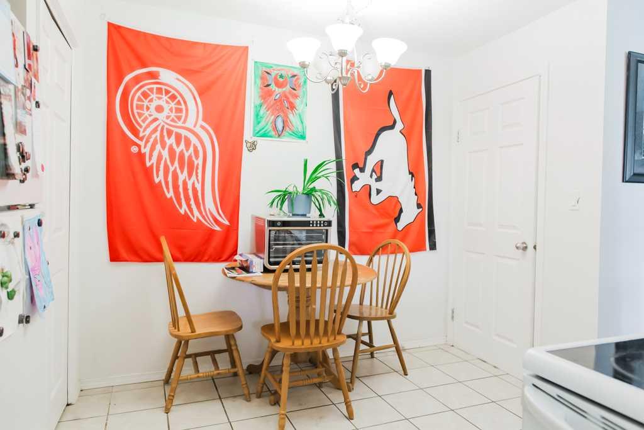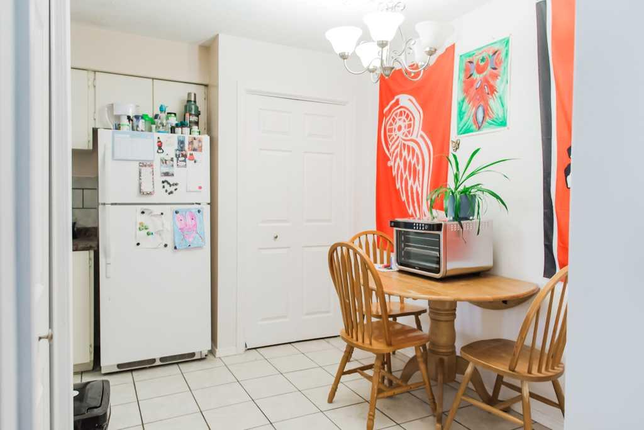DETAILS
| MLS® NUMBER |
A2238731 |
| BUILDING TYPE |
Row/Townhouse |
| PROPERTY CLASS |
Residential |
| TOTAL BEDROOMS |
2 |
| BATHROOMS |
1 |
| CONDO FEES |
533 |
| CONDO_FEE_INCL |
Common Area Maintenance,Gas,Heat,Insurance,Parking,Professional Management,Reserve Fund Contributions,Sewer,Snow Removal,Trash,Water |
| SQUARE FOOTAGE |
978 Square Feet |
| YEAR BUILT |
1981 |
| BASEMENT |
None |
| GARAGE |
No |
| TOTAL PARKING |
1 |
Courtyard Facing 2 Bed 1 Bath townhouse style condo in Haywood Court boasting ground level entrance, a concrete patio and an outside storage room! The condo has an excellent location right across from a school, on a bus route and on the desirable south end of GP. The two-story condo features a roomy main level featuring a walk-through kitchen, main floor laundry, and dining and living room with glass doors leading to the concrete patio. there is also a 12-foot-long pantry/interior storage room! Upstairs are two spacious bedrooms and an updated 4-piece bathroom, which has just had the tub surround done in attractive tile! The exterior storage area is accessed directly outside with a door by the patio and is a great place to store bikes, scooters and all your outdoor gear. 1 powered parking stall is included #36, and additional stalls can be rented for $25/ month. The condo fees are $533/ month and include heat, hot water, water sewer, garbage, outisde maintenace and snow removal, reserve fund contribution, and structural insurance, so you are only paying your own power and internet and TV. As of June 2025 the reserve fund was at $1,108,121.37. ( see financials) Pets allowed?: With the written consent of the Board, the following animals may be permitted in any Unit:
(i) not more than one domestic cat, not in excess of thirty (30) pounds in weight; and
(ii) small fish or aquatic animals in an aquarium no larger than five (5)gallons; (iii)Service dogs, as defined by the Service Dogs Act, S.A. 2007, c. S-7.5 may be permitted ( see bylaw amendment)
Listing Brokerage: Sutton Group Grande Prairie Professionals









