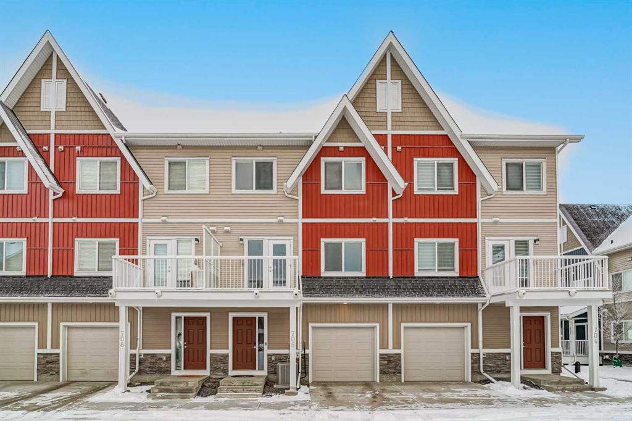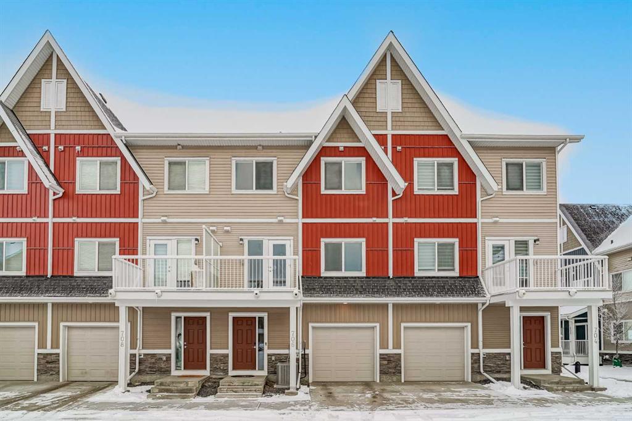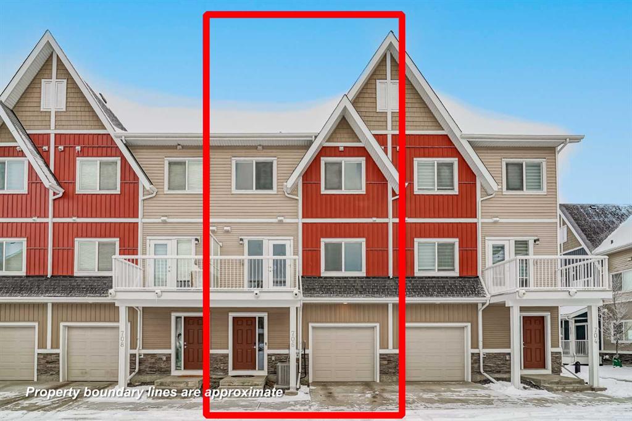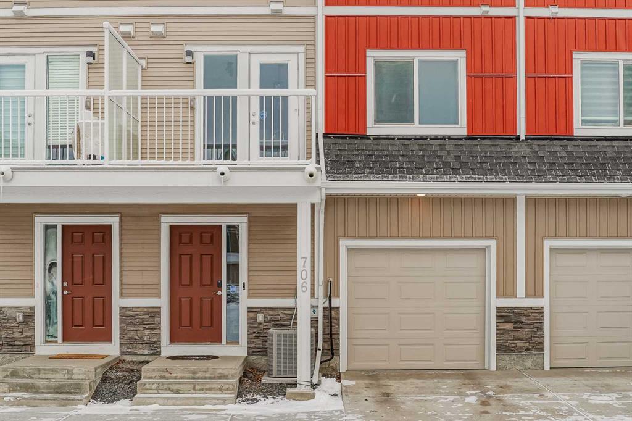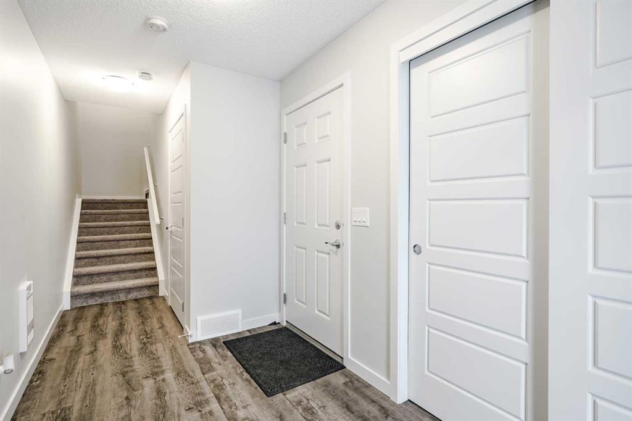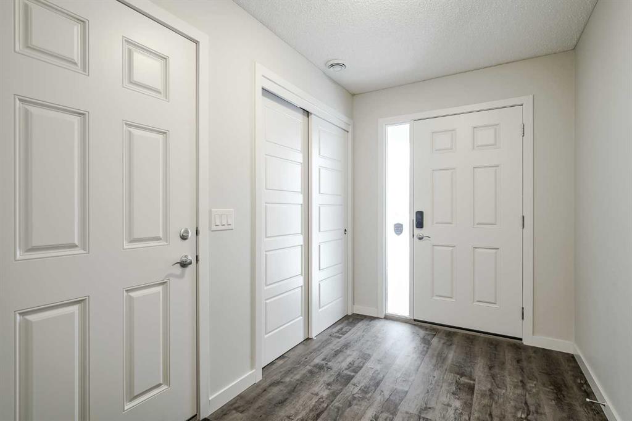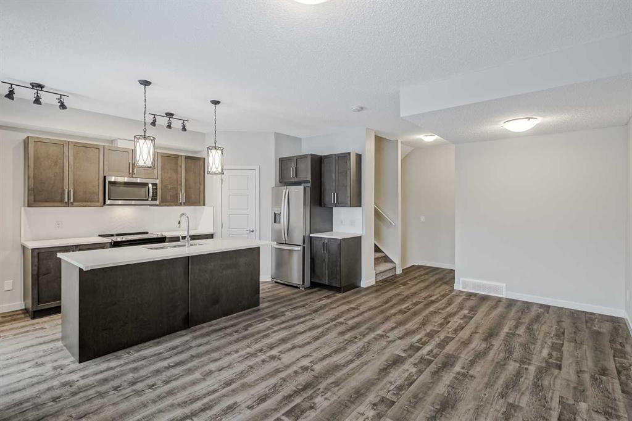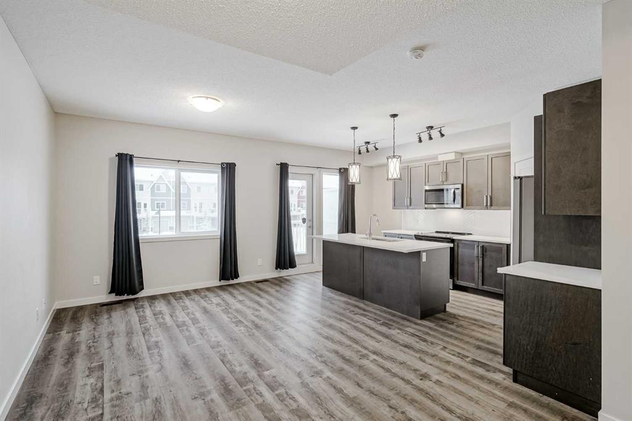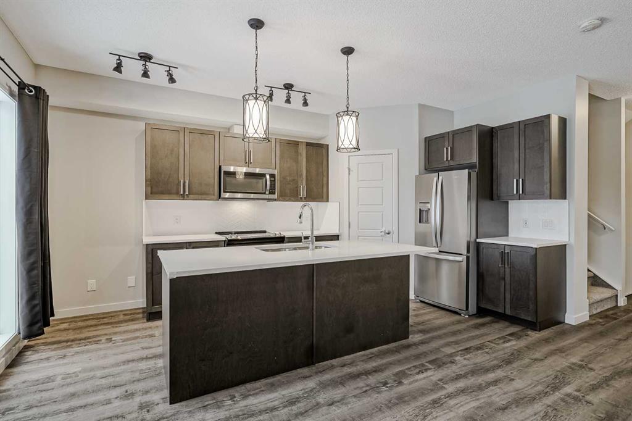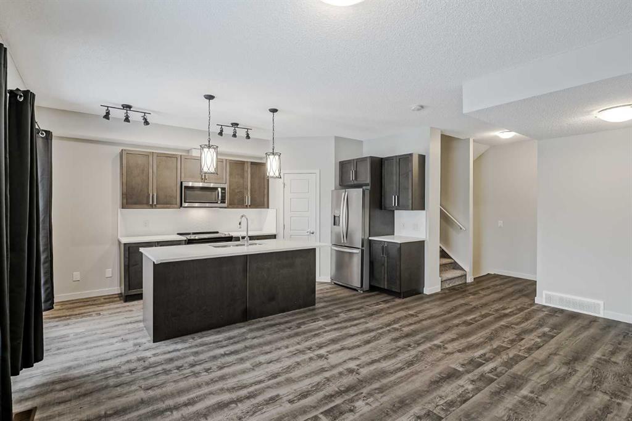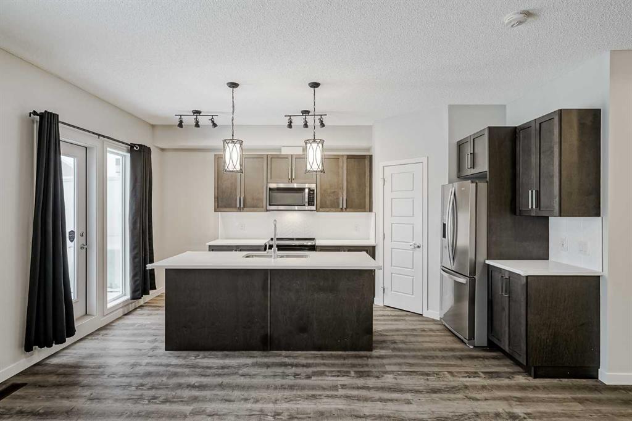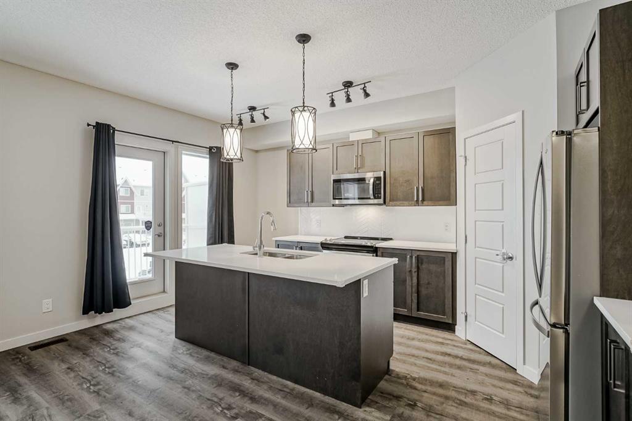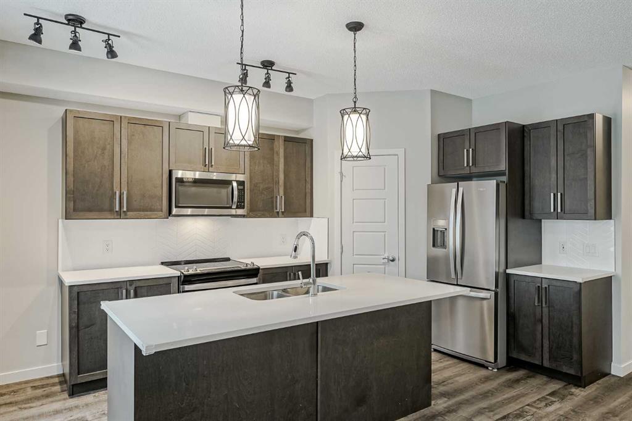DETAILS
| MLS® NUMBER |
A2185351 |
| BUILDING TYPE |
Row/Townhouse |
| PROPERTY CLASS |
Residential |
| TOTAL BEDROOMS |
2 |
| BATHROOMS |
3 |
| HALF BATHS |
1 |
| CONDO FEES |
275 |
| CONDO_FEE_INCL |
Insurance,Professional Management,Reserve Fund Contributions,Sewer,Snow Removal,Trash,Water |
| SQUARE FOOTAGE |
1386 Square Feet |
| YEAR BUILT |
2023 |
| BASEMENT |
None |
| GARAGE |
Yes |
| TOTAL PARKING |
2 |
Welcome to this beautifully designed townhome that combines style, comfort, and practicality—perfect for first-time buyers or investors looking for incredible value. As you step inside, you\'ll be greeted by a spacious foyer with ample storage, setting the tone for the thoughtful layout throughout. The main floor boasts an open-concept design, seamlessly connecting the living, dining, and kitchen areas. The modern kitchen features a sleek island, a large pantry, and a gas line for BBQ enthusiasts, while the SOUTH-FACING balcony invites you to relax, entertain, and soak in year-round natural light. Upstairs, enjoy the convenience of two spacious bedrooms, each with its own full bathroom, including a primary suite with a walk-in closet and 3-piece ensuite, plus the ease of upstairs laundry. The lower level offers a secure ATTACHED GARAGE, a mechanical room, and generous storage space. Stay cool during the summer with the newly installed AIR-CONDITIONING unit. Located in the vibrant community of Redstone, this home offers easy access to playgrounds, green spaces, Stoney Trail, Calgary International Airport, CrossIron Mills, and a variety of international supermarkets. With exceptional value and a prime location, this property is a must-see!
Listing Brokerage: eXp Realty









