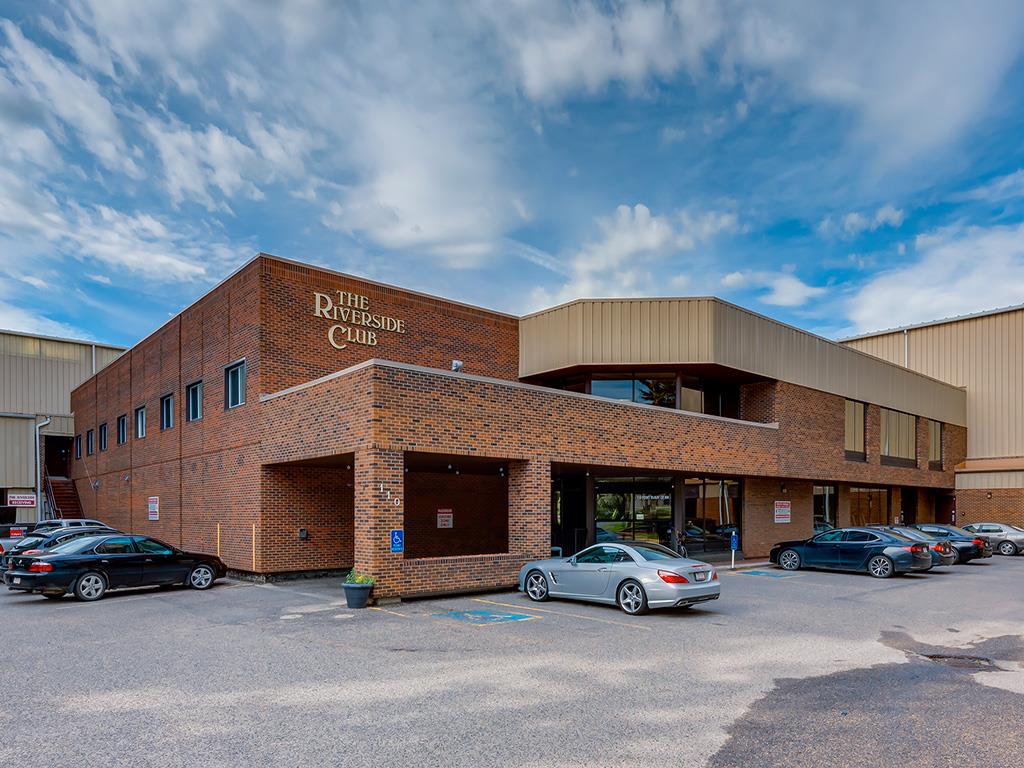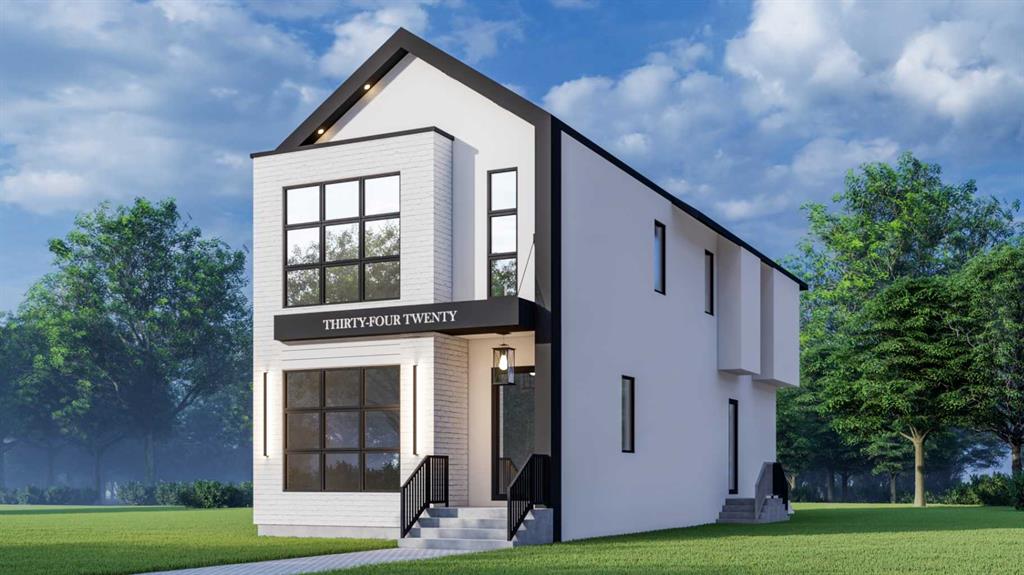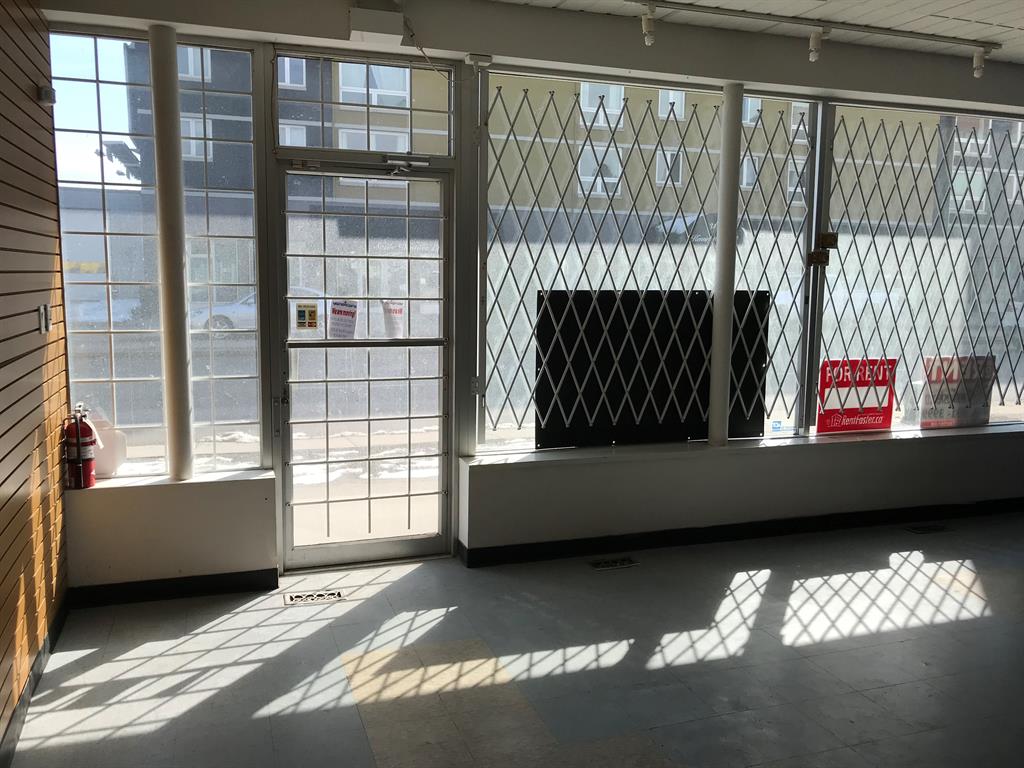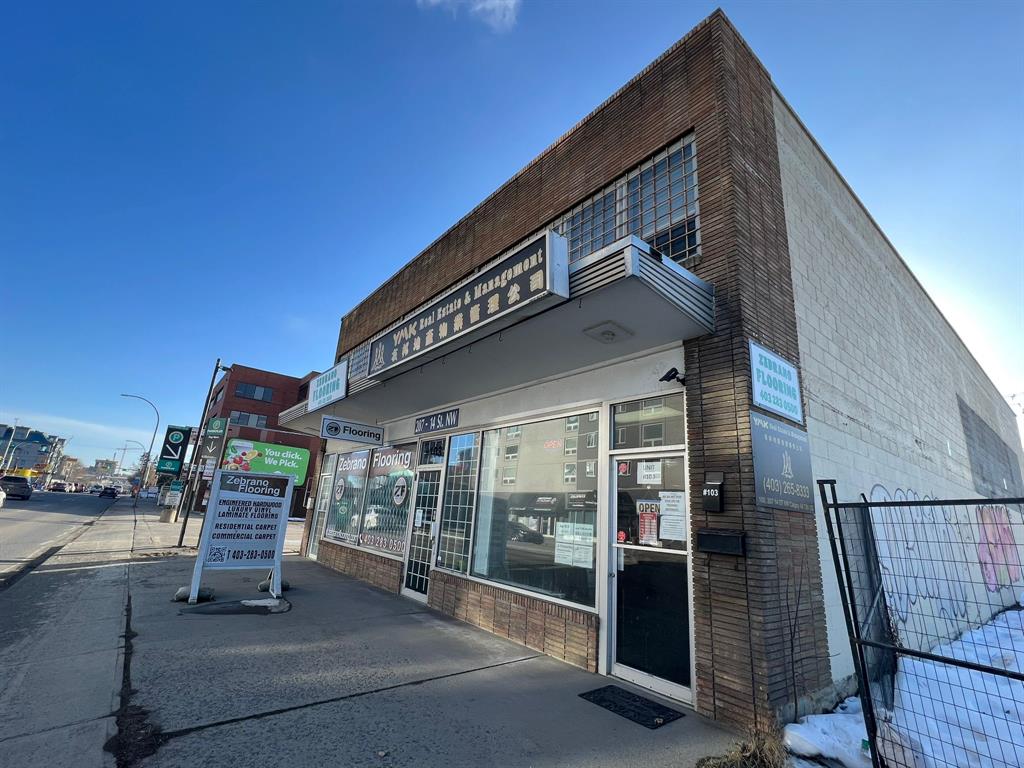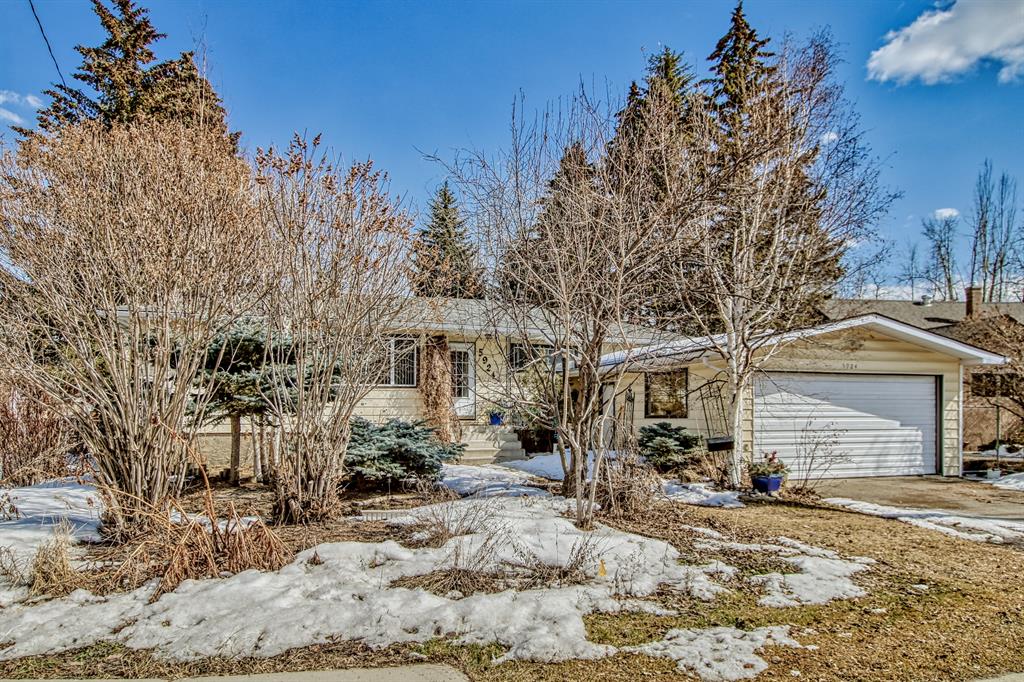3420 Exshaw Road NW, Calgary || $1,300,000
A true reflection of what a modern, luxury infill should be! This upcoming 2-storey DETACHED infill in BANFF TRAIL is awaiting your family to call it home. This stunning home provides over 2,993 sq ft of total finished living space, three bedrooms above grade, a fully developed basement w/ bar area, and luxury upgrades and finishes throughout. The open-concept main floor features 10-ft ceilings, large exterior windows, and wide-plank engineered hardwood flooring. The spacious L-shaped kitchen sits at the center of the bright main level, drawing in the eye with quartz countertops, stunning custom cabinetry with soft-close hardware, and a full-height tile backsplash. The oversized 14-ft central island gives you lots of extra space for day-to-day prep and features ample bar seating, a wine fridge, and a dual basin under-mounted sink, while the 5-ft wide built-in pantry offers tons of storage. And to top it all off, this upscale kitchen comes with a premium stainless steel appliance package – a 6-burner gas cooktop, built-in hood fan, French door refrigerator, built-in double wall oven and microwave, and dishwasher. A front flex room can be used as a sunny South-facing dining room or lovely sitting area. The living room continues the grand feeling of this spectacular home, with an inset gas fireplace with tile surround with custom built-ins on either side and an incredible 9-ft 4-panel double sliding glass door bringing you onto the back deck! The living space continues with a side mudroom with a built-in closet, a large front foyer with a built-in closet, plus an elegant 2-pc powder room. Upstairs, you\'ll find two secondary bedrooms – one with a walkthrough closet to the private 4-pc ensuite, the other w/ a walk-in closet and cheater access to the main 4-pc bath – and a large laundry room with a window, quartz countertop, upper cabinetry, and laundry sink. The primary suite features soaring 14-ft vaulted ceilings, South-facing windows, and an expansive walk-in closet with custom millwork and window. The spa-inspired ensuite is elegantly finished with heated tile floors, oversized dual vanity, a stand-alone soaker tub, a large walk-in shower with a built-in bench, and a private water closet. Downstairs, the lower level is fully developed with a large rec room and upgraded bar area featuring an L-shaped quartz counter, custom cabinetry, space for a beverage fridge, and a bar sink. The 4-pc bathroom has a quartz counter and a tub/shower combo easily accessible from the guest bedroom. Banff Trail is an up-and-coming infill community with a good mix of nature and culture. With various amenities nearby and proximity to downtown, Banff Trail LRT Station, and Crowchild Trail, everyday shopping and trips to the store are convenient and easy. Your home is also within walking distance to William Aberhart High School, Banff Trail School, West Confederation Park, the University of Calgary, McMahon Stadium, and more – ideal for your active, social family.
Listing Brokerage: RE/MAX HOUSE OF REAL ESTATE










