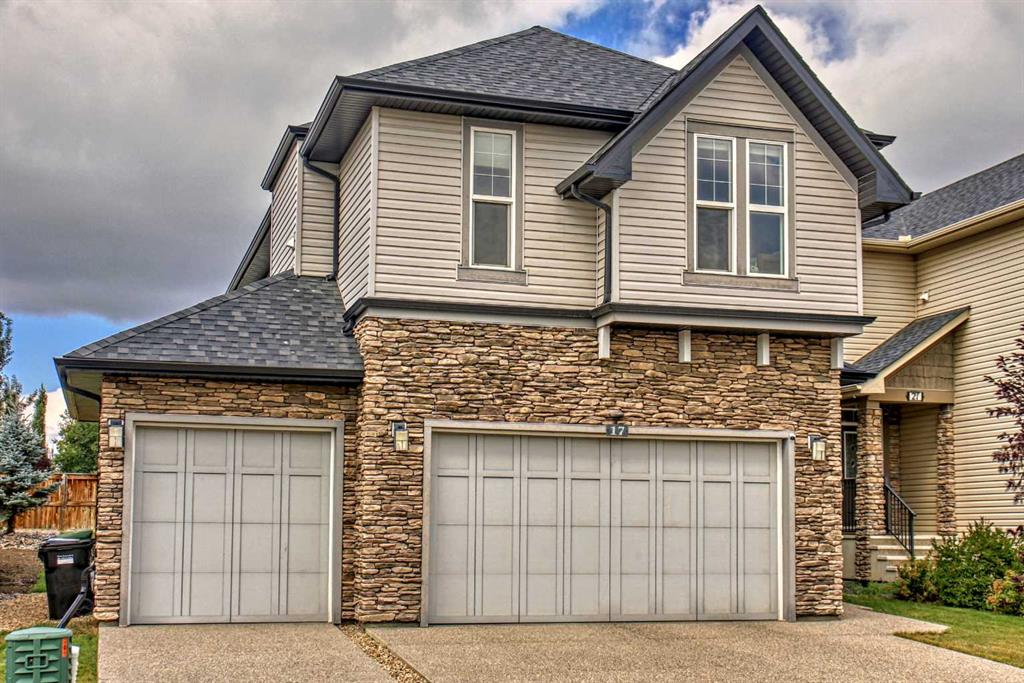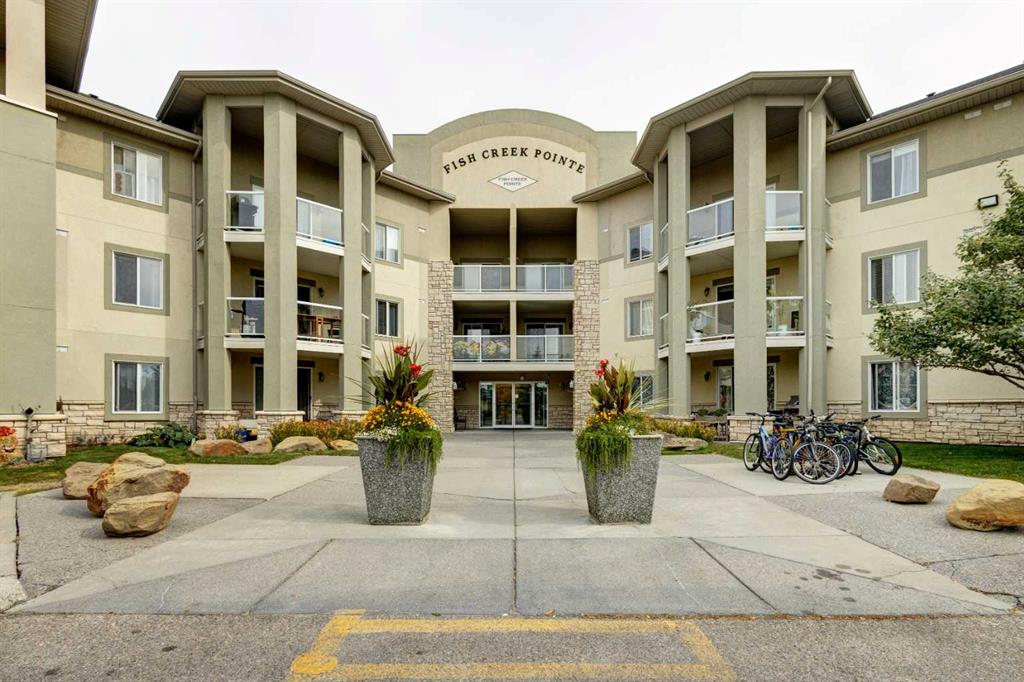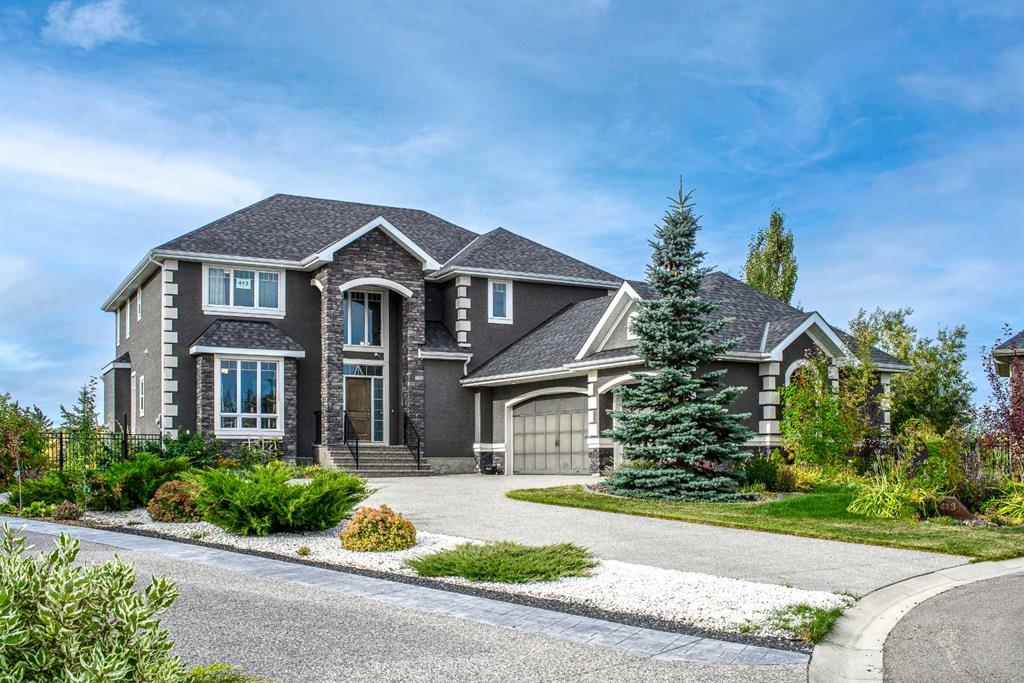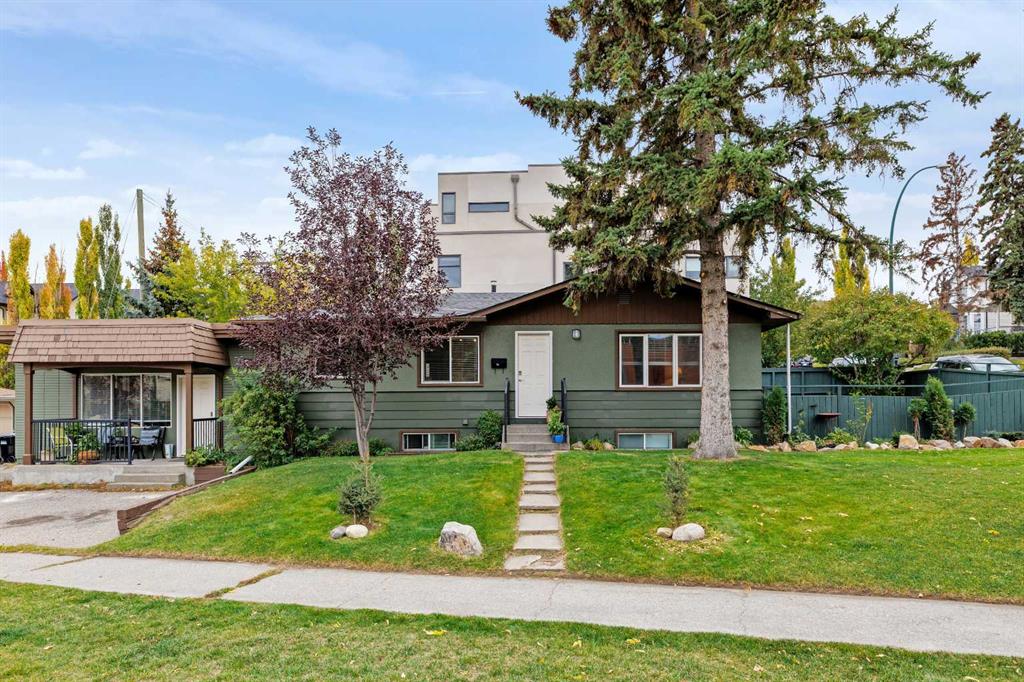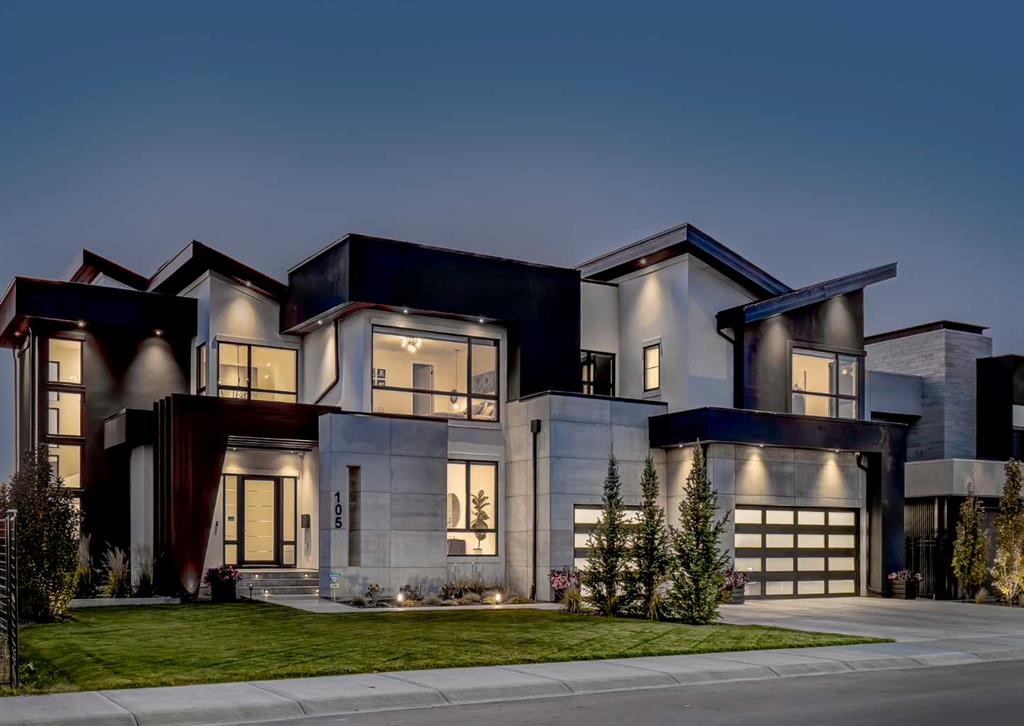105 Aspen Ridge Heights SW, Calgary || $4,899,000
SEE VIDEO - Welcome to this exceptional \"Modern Mansion\" that boasts almost 7400 sq ft of the most luxurious living space, where no expense has been spared in upgrades or attention to detail. This home epitomizes the essence of luxury living, offering breathtaking UNOBSTRUCTED MOUNTAIN VIEWS FROM EVERY LEVEL. Step inside, you\'ll be greeted by a striking mono glass staircase with open rise treads and an impressive 2-story feature wall. Designed for entertaining, this home features an open concept layout with soaring living room ceilings, highlighted by a two-story concrete linear fireplace. Floating shelves and built-in cabinets cleverly conceal the TV, /TV Lift. For the culinary enthusiast, the chef\'s dream kitchen is equipped with top-of-the-line WOLF and SUBZERO appliances, including dual built-in ovens, a 48-inch gas cooktop with four burners and a double griddle, a steam convection oven, built-in coffee machines, and two MIELE dishwashers. The 60-inch side-by-side freezer and fridge with an icemaker and water dispenser are complemented by an oversized island adorned with bookmarked marble that seats six, complete with a built-in fridge and microwave oven and touch faucets. Denca European custom kitchen cabinets, equipped with servo drive mechanisms (including garbages), add a touch of sophistication, while a custom gold hood cover from HAMMERSMITH and custom one of a kind black and white marble tile with brass inlay complete the picture. Hosting elegant dinner parties is a breeze in the spacious dining room, which includes built-in cabinets with glass doors. For wine enthusiasts, the main floor features a temperature-controlled wine room capable of housing over 400 bottles. Additionally, the main floor boasts two walk-in closets, a mudroom, a main floor den (or bedroom) with its own walk-in closet and a luxurious 3-piece ensuite. A stunning powder room with custom marble tile and brass accents adds a touch of elegance. Step outside to the upper deck to watch the sunset over the mountains or enjoy the lower greenspace from your screened-in 3-season outdoor space.On the upper level, you\'ll discover a wet bar with a beverage fridge on your way to the primary oversized bedroom. This bedroom boasts an opulent walk-in closet with an island, three-way mirrors, shoe shelves, and ample storage space. The primary ensuite offers separate vanities with plenty of drawers and storage, a generously sized spa-like tub, and dual showerheads, handheld wand, body jets, and steam shower—a true oasis. The primary closet connects to the roomy laundry room, complete with built-in cabinetry, a hanging bar, and dual Miele laundry sets for added convenience. Completing the upper level is a bonus room and three more bedrooms, each with its ensuite, as well as a shared free-standing tub. Lower walk-out level features a THEATRE ROOM, CRAFT ROOM with built-ins (second office), Storage Room, Wet bar (Sub Zero wine fridge, Bev fridge and D/W , XL spare room, full bath and suspended slab gym.
Listing Brokerage: eXp Realty










