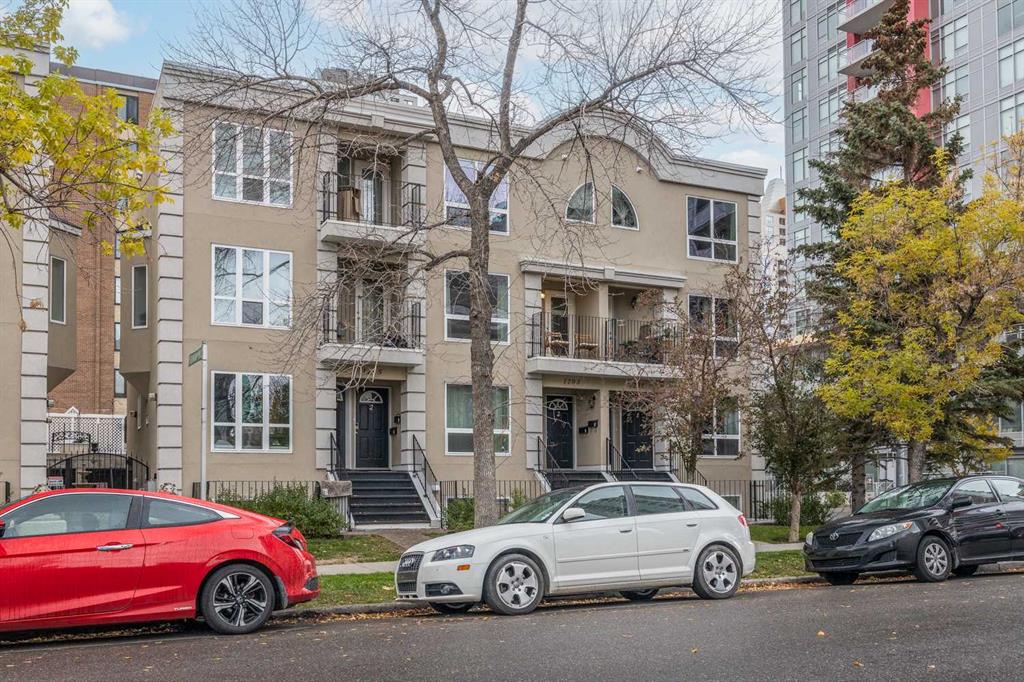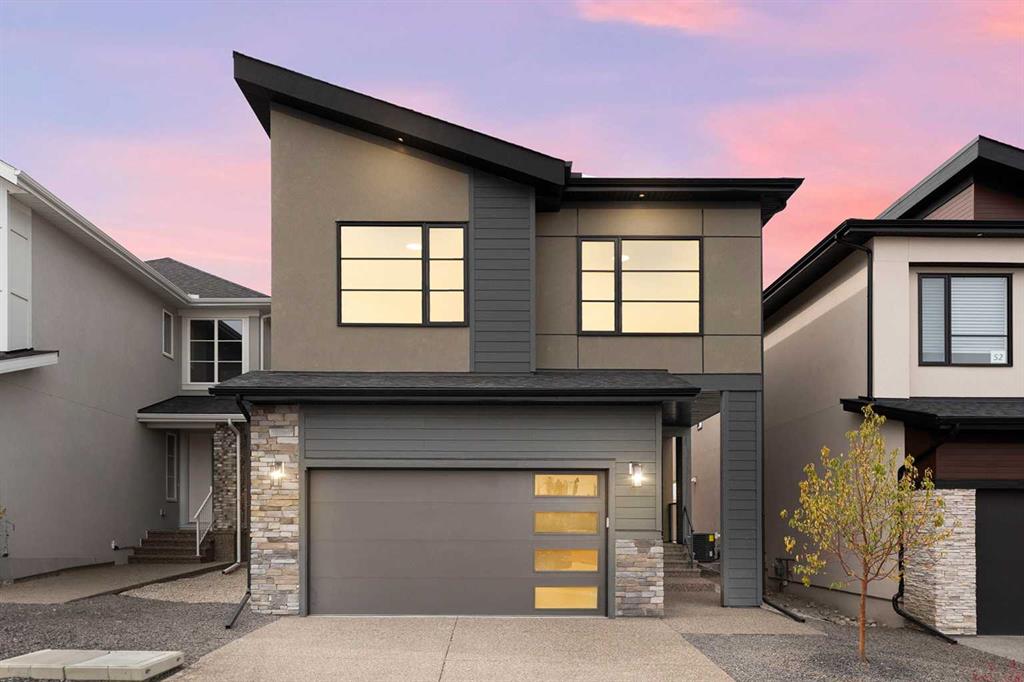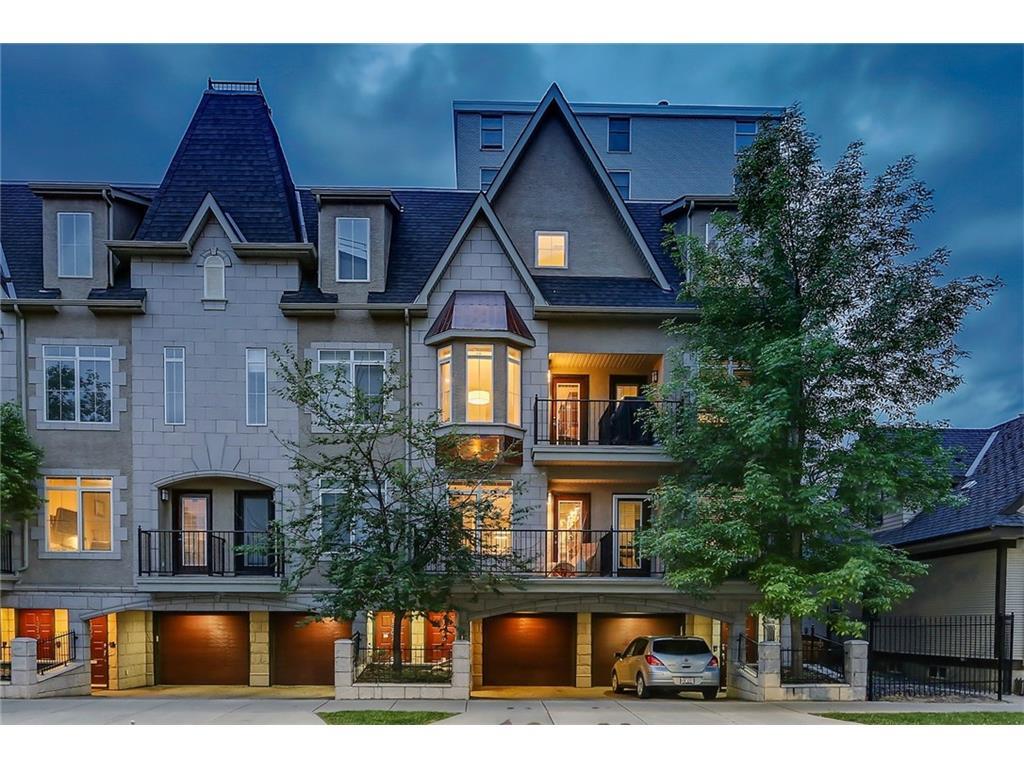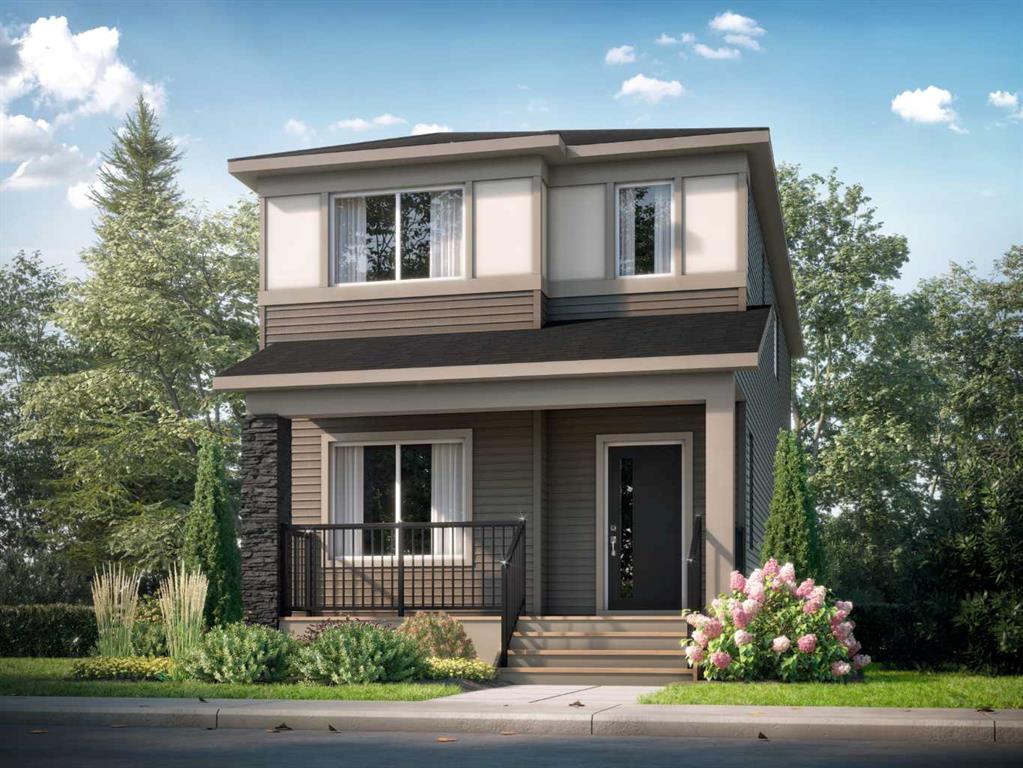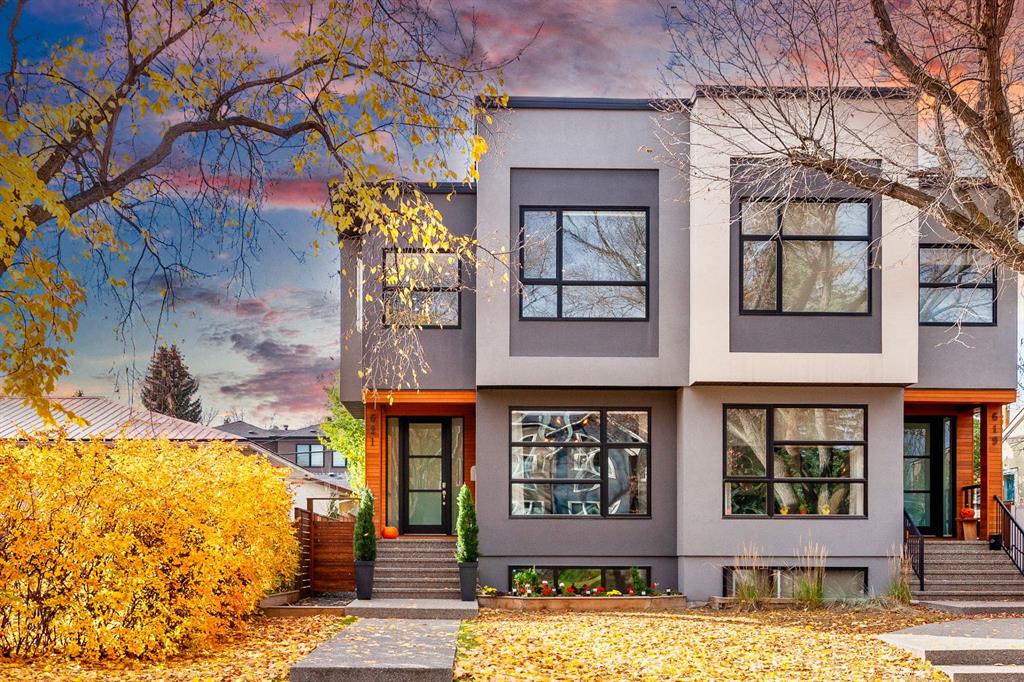56 Coulee Crescent SW, Calgary || $1,215,000
**OPEN HOUSE SATURDAY & SUNDAY, DECEMBER 2 & 3 FROM 10 AM - 1 PM** A breath-taking home, nestled in the highly coveted community of Cougar Ridge. Newly-Built by Ledgestone Signature Homes, 56 Coulee Crescent SW prominently stands on a West-Backing lot located in the newest South-West subdivision of Coulee Park. With nearly 3,700 finished square feet, this commodious residence encompasses high quality executive living complimented with exceptional craftsmanship throughout. Distinctive exterior features include the Acrylic Stucco & Hardie-Board Siding complimented with Cultured Stone, and the Exposed Aggregate driveway leading to the Double-Attached Finished Garage. The main level features Westwood Luxury Vinyl Plank Flooring that merges the Living Room with 18 Foot Ceilings and Gas Fireplace, Dining Area, Executive Office, and a Mud Room fit with Custom Bench and Locker. The first floor is completed by a Chef\'s Kitchen with Quartz Countertops, Custom Schenk Brand Cabinetry, Premium Stainless Steel Appliances with Gas Stovetop, and a Pantry Hall with additional storage space and Breakfast Bar. The floor above showcases an Owner\'s Retreat comprised of a spacious Bedroom with West Facing Vinyl Windows showcasing a gorgeous Mountain View, Walk-In Closet with Built-In Shelving, and a Beautiful Five-Piece Ensuite with a Freestanding Bathtub. There are two additional Bedrooms on the top floor, both generous in size plus a Five-Piece Bathroom. A Laundry Room fitted with Cabinetry and Utility Sink as well as a Large Bonus Room fulfill this upstairs haven. Downstairs, the Fully Developed Basement completes this Masterfully-Built home adding a Fourth Large Bedroom with Walk-In Closet, 3-Piece Bathroom, additional Wet Bar with Quartz Countertop, and a Rec Room with two large windows. Additional highlights include the 9 foot Painted Ceilings throughout with 8 Foot Doors on the Main and Upper levels. Superbly located only steps away from the Calgary French & International School and minutes from other Top Tier schools including Webber Academy, Rundle College, and Ernest Manning High School. Enjoy Prominent Shopping/Dining and Amenities in nearby West 85th and Aspen Landing and a convenient 16 minute drive to Downtown Calgary. Experience this impressive home for yourself. Schedule a showing with your Favorite Luxury Realtor today!
Listing Brokerage: eXp Realty










