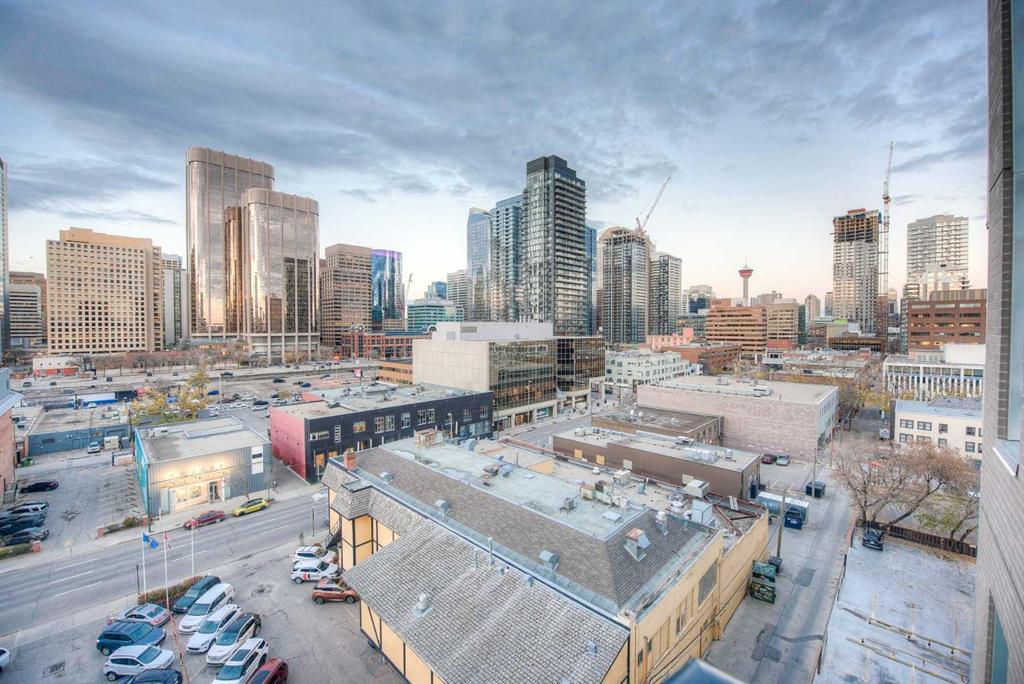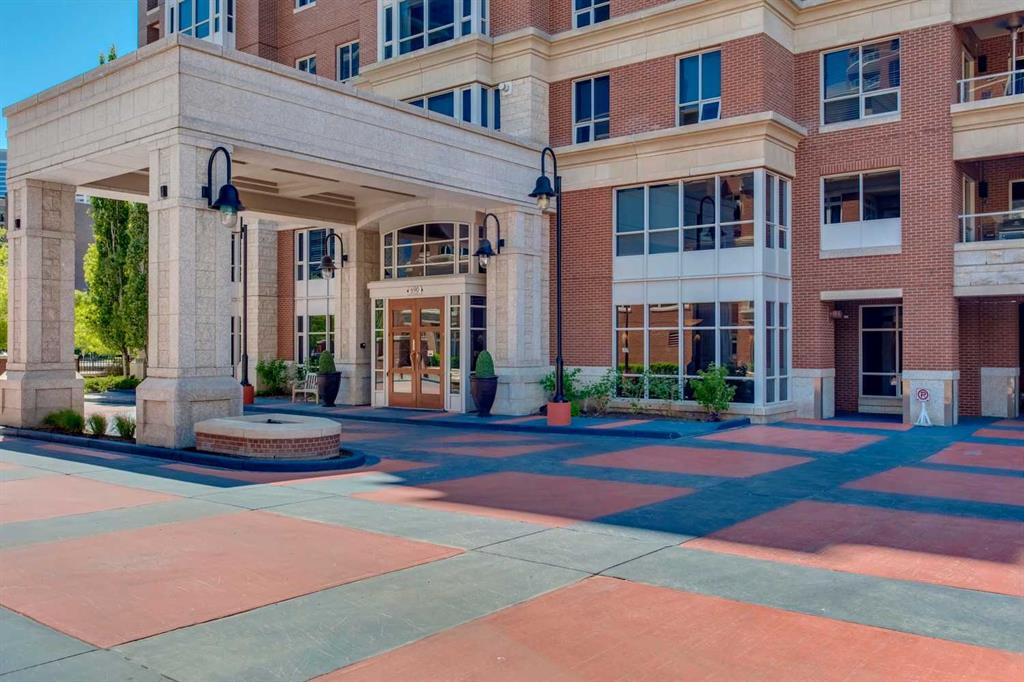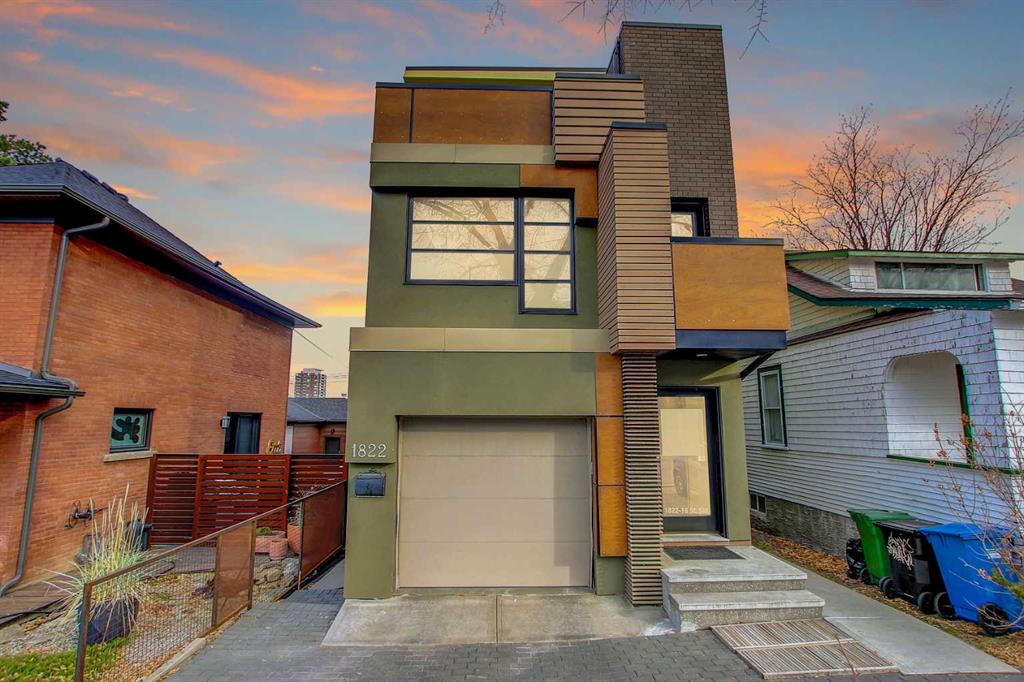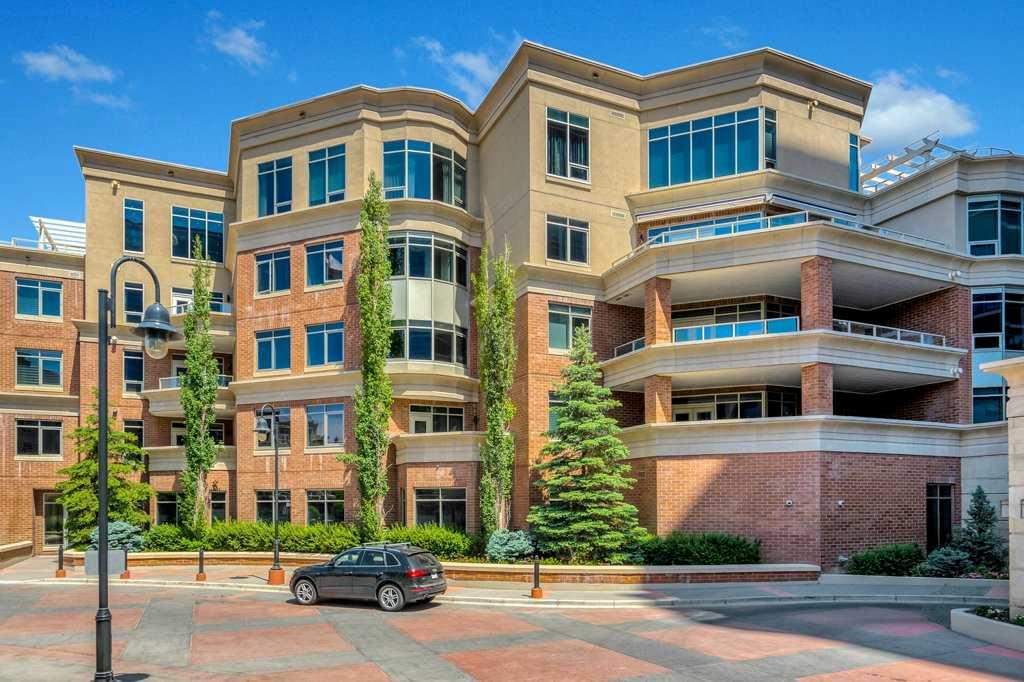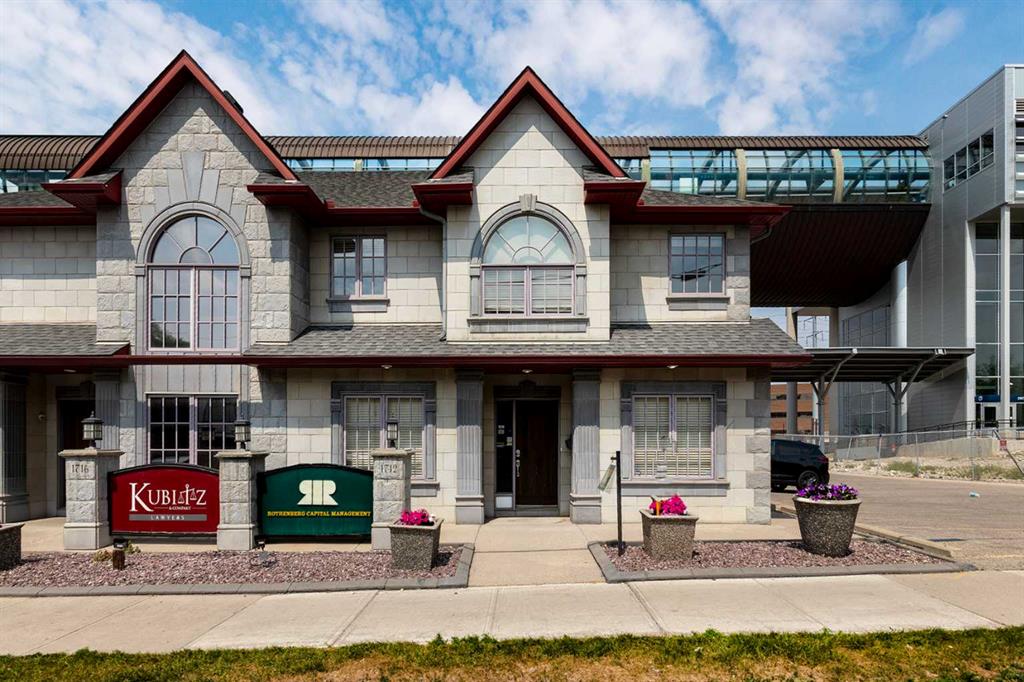807, 788 12 Avenue SW, Calgary || $344,777
*** NEW PRICE *** Mesmerizing Downtown Views in prime Beltline neighbourhood. Get ready to be wowed by this downtown oasis! With its expansive living space and an astonishing 804-square-foot area, this luxurious condo offers the epitome of high-end living. As you step inside, you\'ll be captivated by the open-concept floor plan that flows seamlessly from the living space into the dining and kitchen area, making it perfect for entertaining guests. The contemporary-style kitchen features full-height cabinetry, granite countertops, and upgraded lighting throughout. You\'ll wake up to awe-inspiring city views from the enormous windows in both bedrooms, Living Room & the balcony. There are two spacious bedrooms with good size closets, and two full bathrooms including a generously sized primary bedroom featuring double closets adjacent to the three-piece bathroom. In-suite laundry adds to the convenience. Located in the heart of Calgary\'s dining and entertainment scene, this building provides ample security measures, including cameras ensuring your peace of mind and safety. This condo comes complete with a heated underground parking stall and a storage unit – everything you need to make your dream home a reality. With the city\'s bustling nightlife, dining, cozy cafes, charming shops, and eclectic pubs just steps away, this location is a dream for anyone who appreciates the finest in city living. The concrete building offers a concierge service, two high-speed elevators, secure underground titled parking, and an assigned storage locker. This unit is strategically positioned along a wall of floor-to-ceiling windows, maximizing the spectacular downtown views. The balcony offers breathtaking city views from the 8h floor with a gorgeous glass railing, perfect for soaking up the sunshine on a hot summer day. Step out onto the balcony to enjoy barbecues and relax with the city lights as your backdrop. A stylish 4-piece bathroom and in-suite laundry complete the unit. With this phenomenal location, you can skip the long commute and savor every moment exploring local hotspots, whether downtown, parks, schools, grocery stores, public transit, or countless other conveniences, all within walking distance. prepare to transform this stunning space into your new cherished home. Come take a look !!!
Listing Brokerage: RE/MAX COMPLETE REALTY










