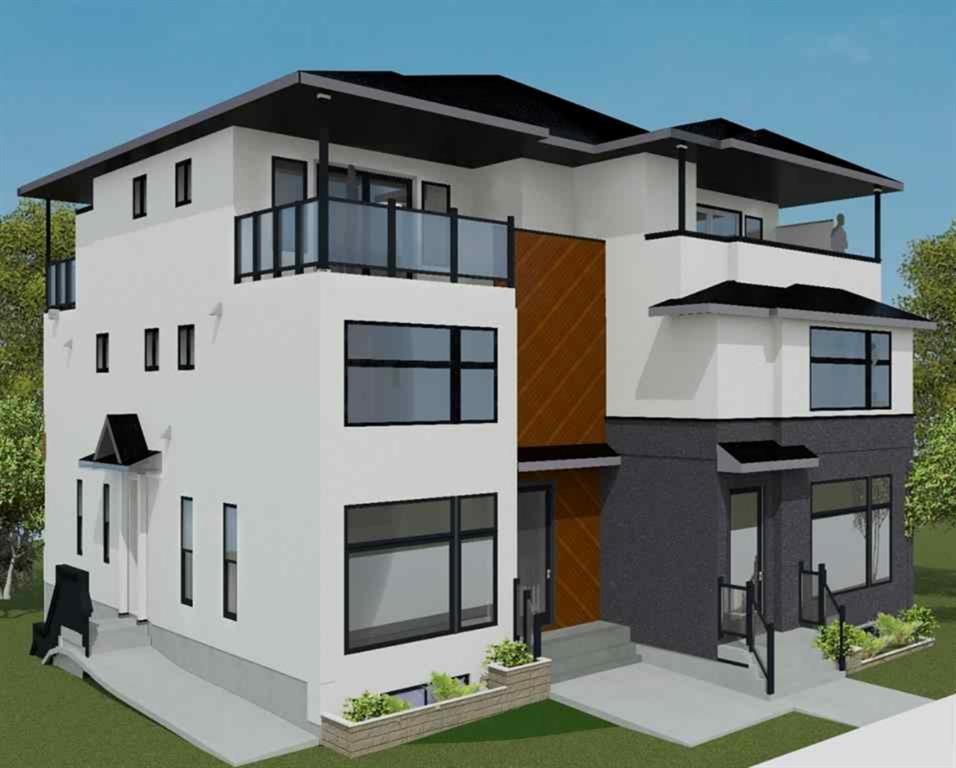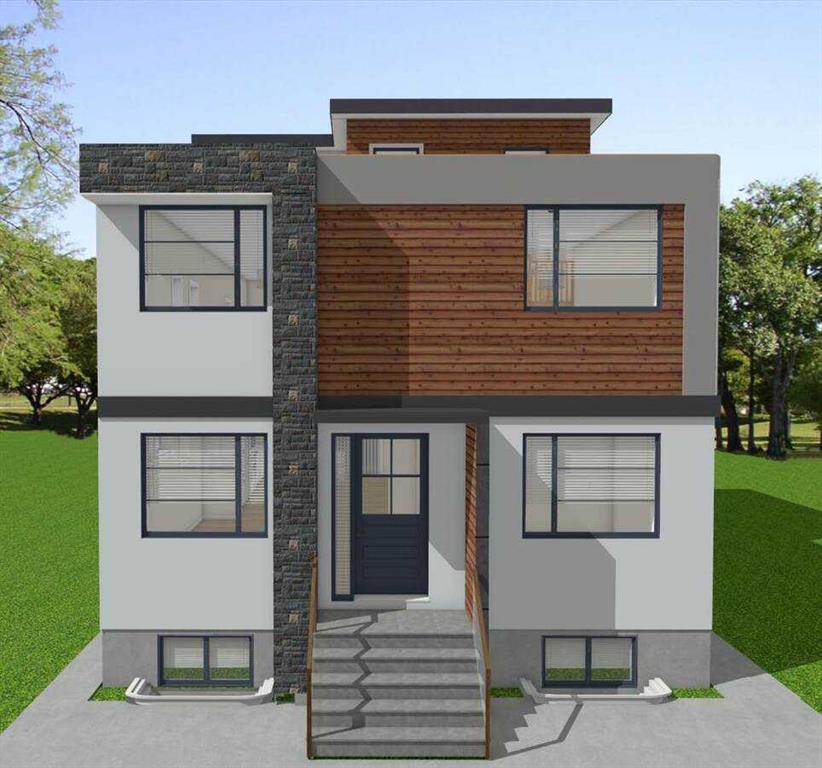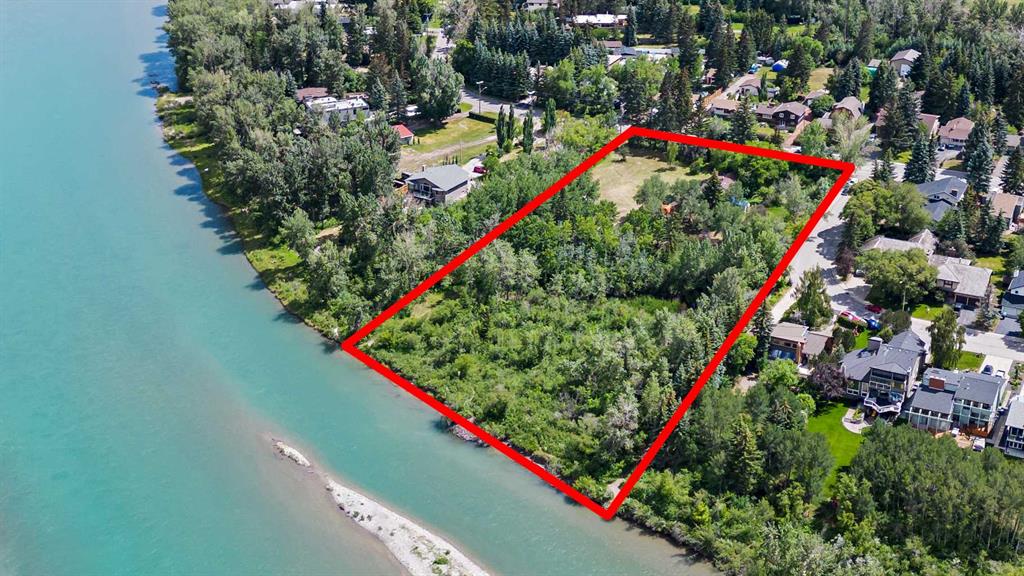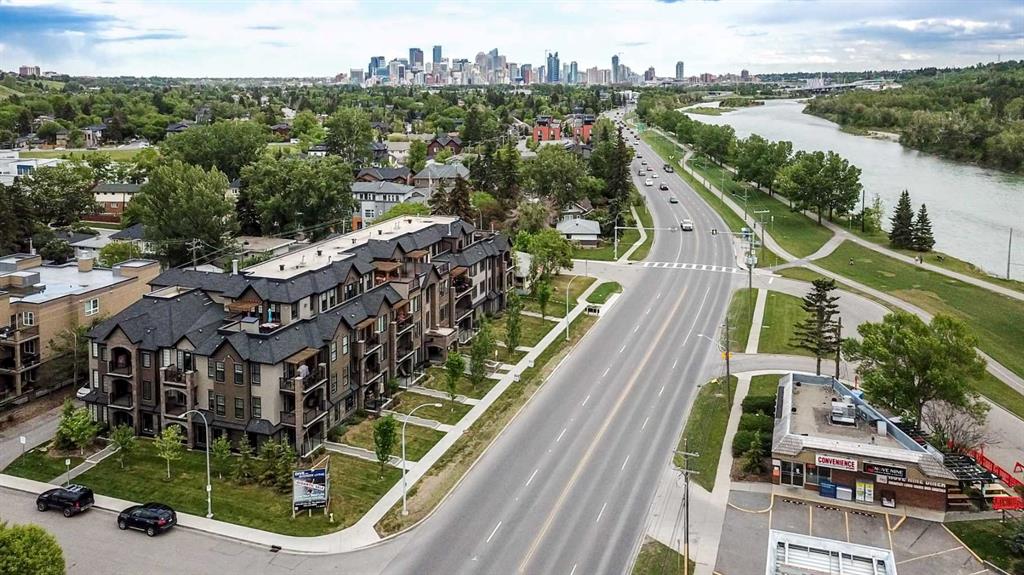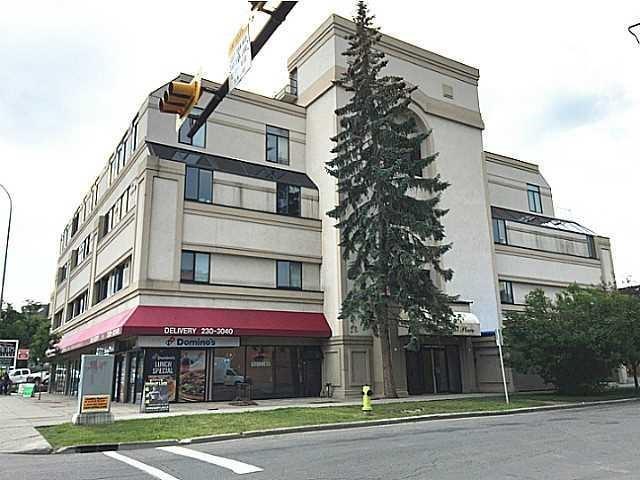1425 18 Avenue NW, Calgary || $1,949,000
For additional information, please click on Brochure button below.Ultra-Luxurious almost net zero, Modern inner-city home that has incredible floor plan and ICF- Concrete construction (entire house)! Located in the highly desirable community of Capital Hill. This property offers the perfect mix of inner city living with its proximity to Downtown core and many nearby amenities including SAIT and University. Extremely high-quality construction throughout complies 4000sqft of living space with triple car garage with about 900sqft - 2 bedroom-2 washroom legal garage suite on the top. This 3-storey home is on 39\' wide X 120\' Long lot and offers Geothermal heating system (No gas bills), Solar panels on the roof and triple pane European windows makes this house like a bomb shelter. 2 En-suites, Steam shower with touchscreen to watch movies or listen to music while taking steam bath with light therapy, Interior and exterior speakers, Automation system, Touchscreen Panels, lots of POT lights, 8\' Solid core doors, 2 Kitchens, Wetbar, 2 laundries, 2 fireplaces, skylight, Hardwood floor in the whole house with open riser staircase. LVP flooring in basement and on garage suite. MAIN FLOOR has open concept floor plan with bedroom and full washroom on main floor, large windows, grand kitchen with 8 ft Iceland with lots of storage, Kitchen aid appliances, Fireplace, Side entrance to basement and big composite deck. Second floor also features Master bedroom with south facing balcony, En-suite with in-floor heat, jetted tub and body spray jet combo with linen closet and big walk-in closet, One bedroom with full washroom, Laundry, office and Family room. Third floor has En-Suite with in-floor heat, fireplace, skylight, steam shower, Linen closet, walking closet, oversized balcony facing north. Estimated completion date is November 30, 2023. Renderings are example of finished project.
Listing Brokerage: Easy List Realty










