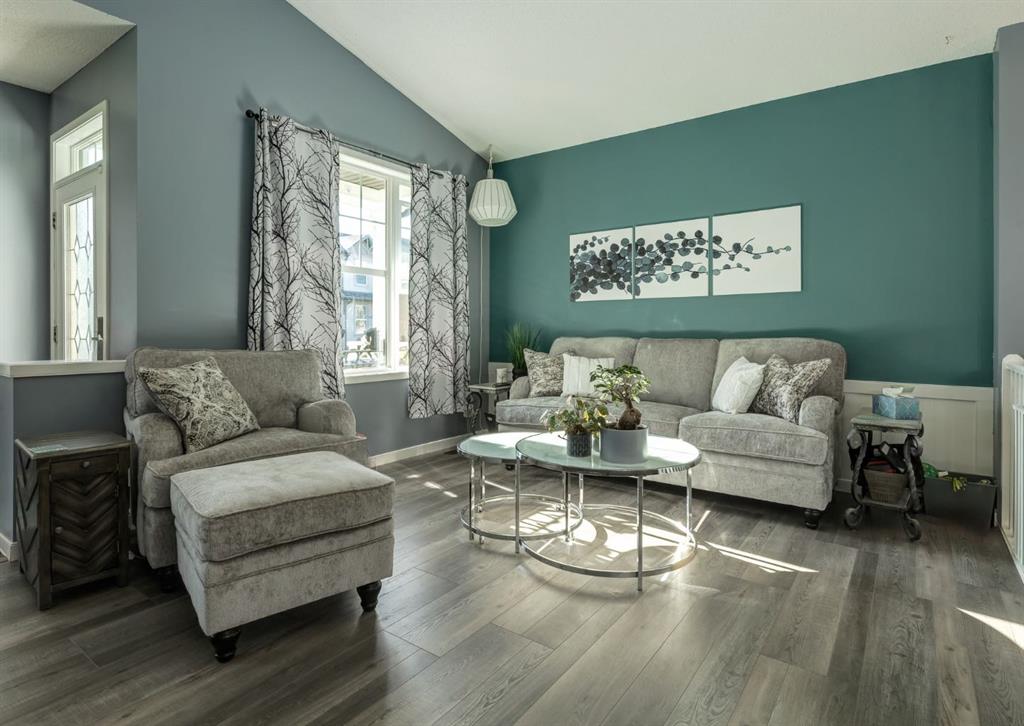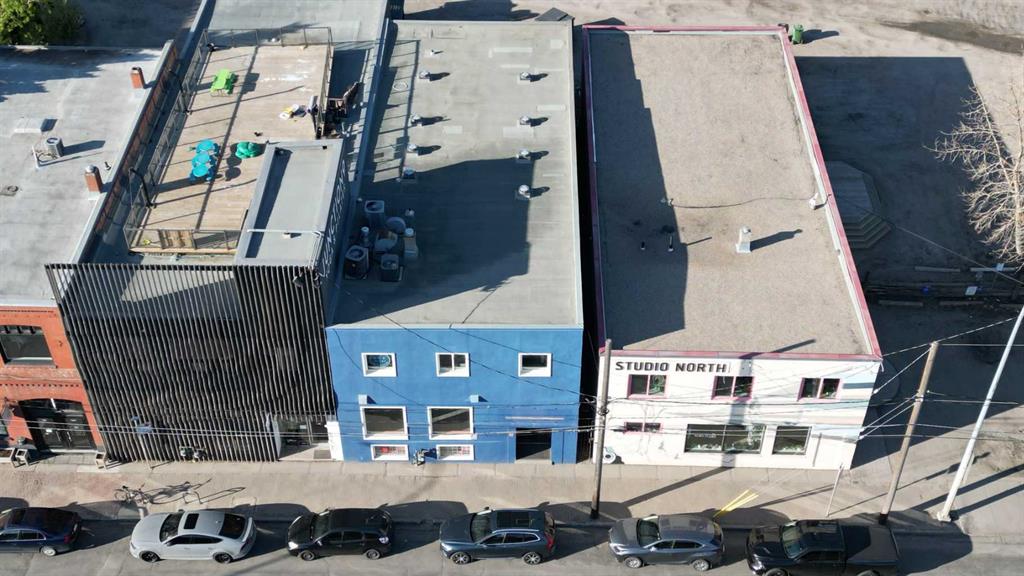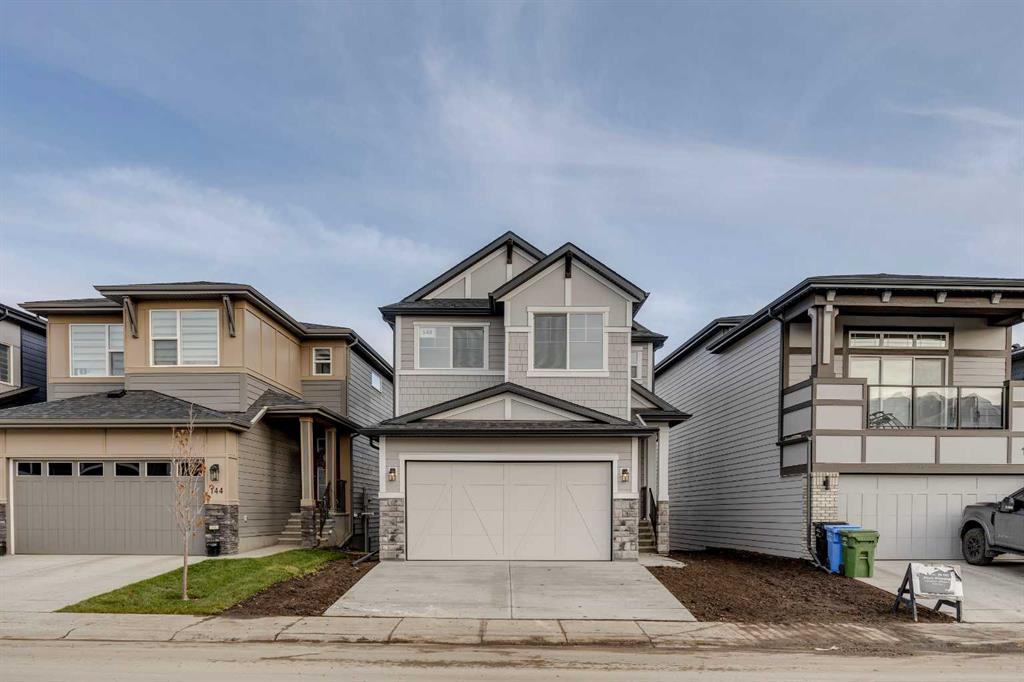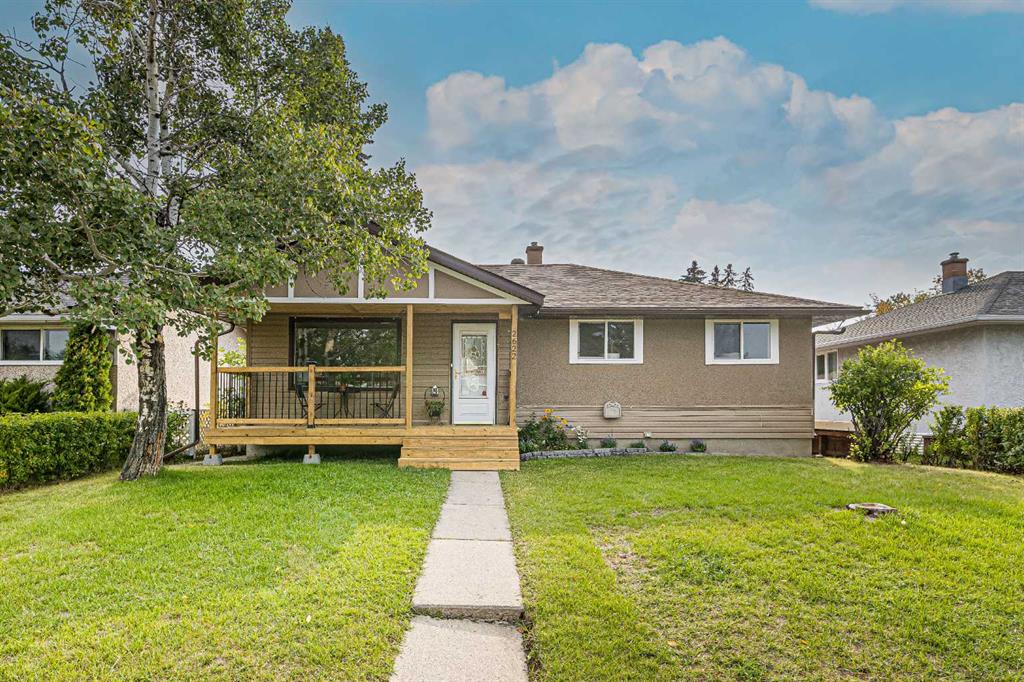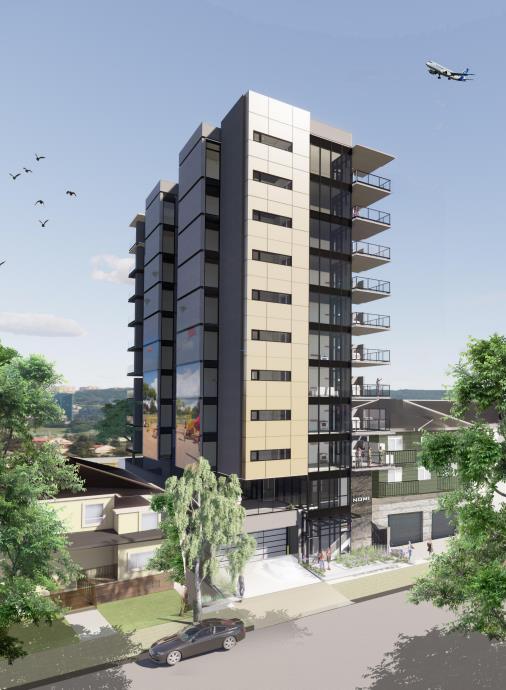21 Auburn Crest Green SE, Calgary || $614,000
Welcome to this exquisite bungalow, a true showpiece with a fully developed basement and a spacious double detached garage. This stunning home boasts over 2,000 square feet of living space, offering a total of 3 bedrooms and 3 bathrooms.Upon entry, you\'ll be greeted by an abundance of natural light that fills the open and airy living spaces, thanks to vaulted ceilings and two skylights. The gourmet kitchen is a chef\'s dream, complete with a center island, granite countertops, a beautifully designed tiled backsplash, and stainless-steel appliances. It seamlessly flows into a generous dining area and a great room featuring an electric fireplace, making it the perfect spot for gatherings and relaxation.The master bedroom is a true retreat, boasting a spacious 4-piece ensuite with a large soaker tub, an oversized shower, and an expansive walk-in closet.Convenience is key on the main floor, with a 2-piece powder room and a dedicated laundry room.
The professionally developed basement impresses with its 9-foot ceilings and offers a large family room, complete with a cozy gas fireplace. Two additional bedrooms, one with a spacious walk-in closet, provide ample space for family or guests. A versatile den or flex room and a well-appointed 4-piece bathroom complete this lower level. Outside, the landscaped west-facing backyard features both a patio and a deck, providing the ideal setting for outdoor enjoyment. A spacious oversized double detached garage adds to the convenience of this home. Pride of ownership shines throughout this property, showcasing meticulous care and attention to detail. Nestled in a quiet location, you\'ll appreciate the proximity to the South Health Campus Hospital, the nearby lake, and various amenities. Don\'t miss out on this outstanding opportunity!
Listing Brokerage: SOTHEBY'S INTERNATIONAL REALTY CANADA










