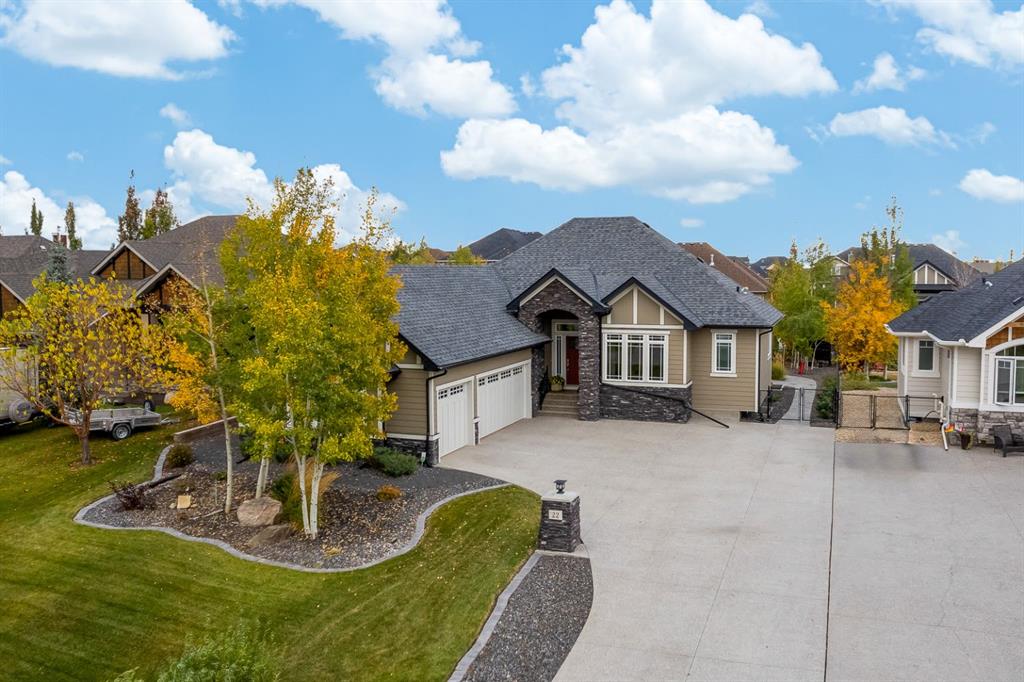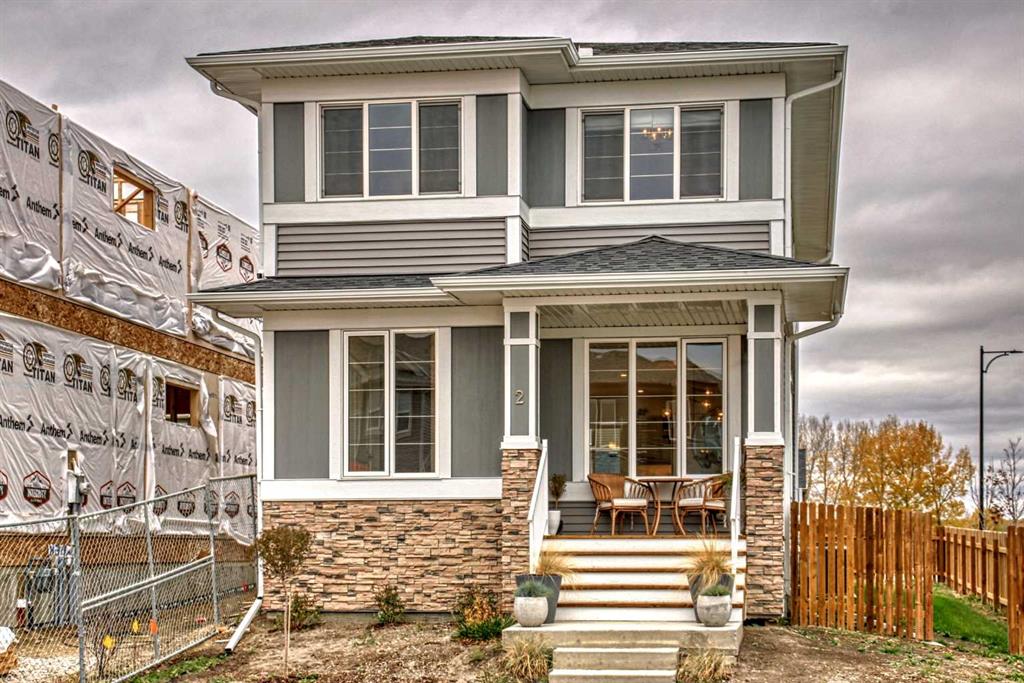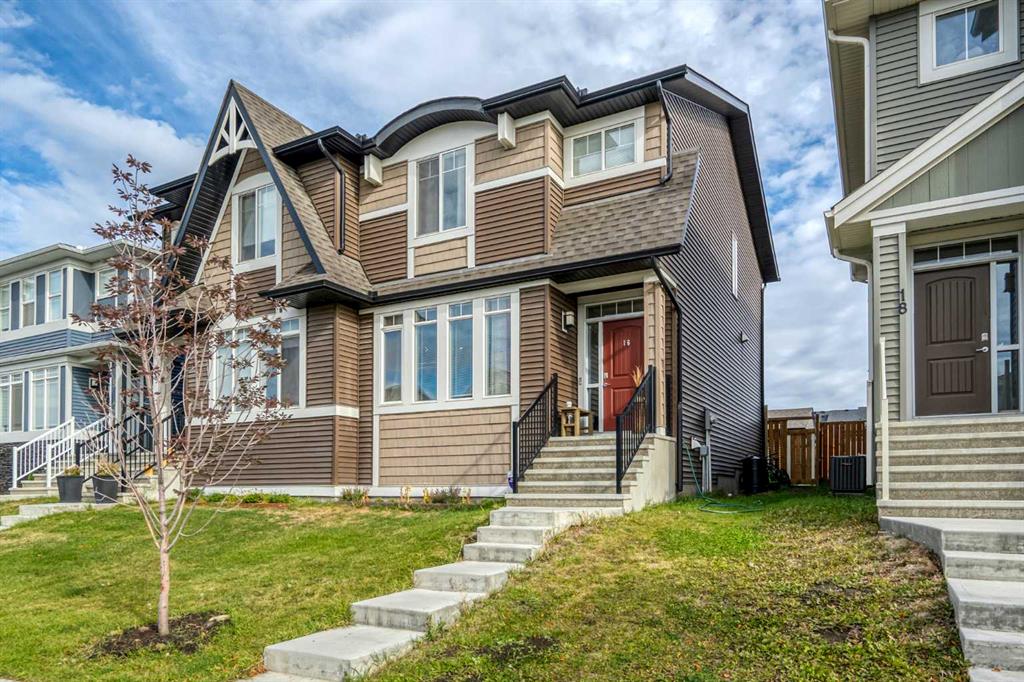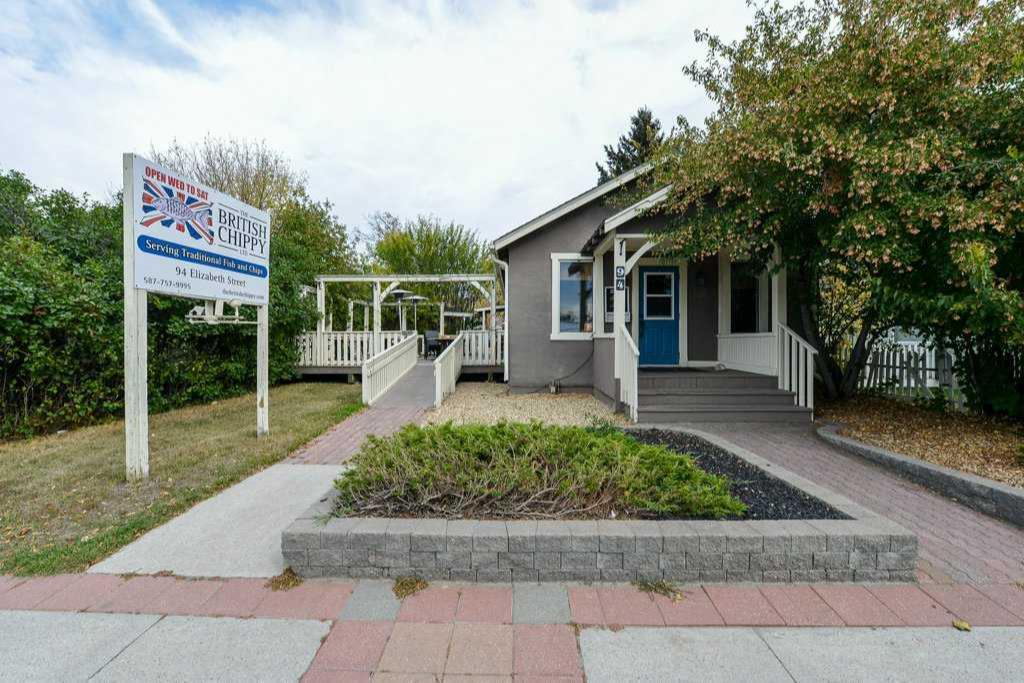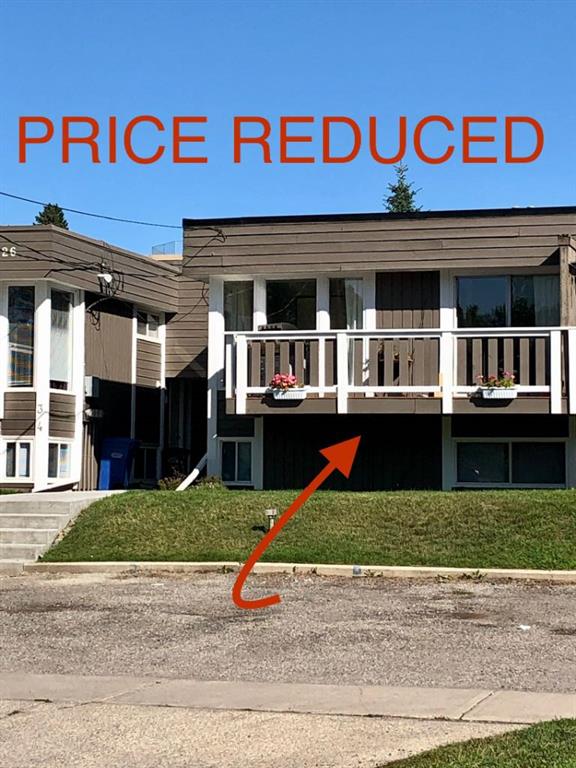#5, 126 MCRAE Street , Okotoks || $387,500
ATTENTION NEW HOME OWNERS INVESTORS AND ANYONE LOOKING FOR A SCREAMING DEAL.... THIS IS WITHOUT DOUBT, THE BEST CONDO DEAL IN OKOTOKS!! THERE ARE*****NO CONDO FEES****PERIOD! That alone can save you hundreds each month! GRAB THIS ONE WHILE IT LASTS!!! This lovely Bilevel offers 1008 sqft is highly upgraded, with the entire unit from top to bottom having been meticulously renovated. Open space kitchen features custom cabinetry with full extension hinges, loads of prep space and plenty of storage. New Hardwood, New Concrete counter tops, New marble-patterned tile at the front door. There is a half bath just off the hallway for greater privacy and a convenient walk through main floor laundry. This features a custom folding counter and loads of storage. The main floor features real hardwood (not engineered). As well the treads on the stairs up are also hardwood.. There is a very spacious living room and dining room with a sliding door that takes you outside, just off of the kitchen. This unit features floor to ceiling windows that allow the light to flood in. Downstairs, there is New Laminate, New bath fixtures in both baths, and New paint throughout. There is also a New Industrial Roof. The appliances include: Fridge, Dishwasher, Microwave, Washer, Dryer. This CORNER SOutH FACING UNIT boasts a thoughtful plan that allows for great living. On the lower level, a Master Suite that will rival that of many single family homes, with his and her closets full extension drawers on \"his\" side and shelves on \"her\" side. As well as a roomy second bedroom. There is parking directly in front of your home as well as plenty of parking on the street. This gem is ideally located within a short walking distance to downtown, close to commuting roads, shopping nearby as well as many other amenities. Priced to sell, this one needs to be on your \"must see\" list! Lets get you living in your next \'new\' home! Call today to book your viewing!
Listing Brokerage: URBAN-REALTY.ca










