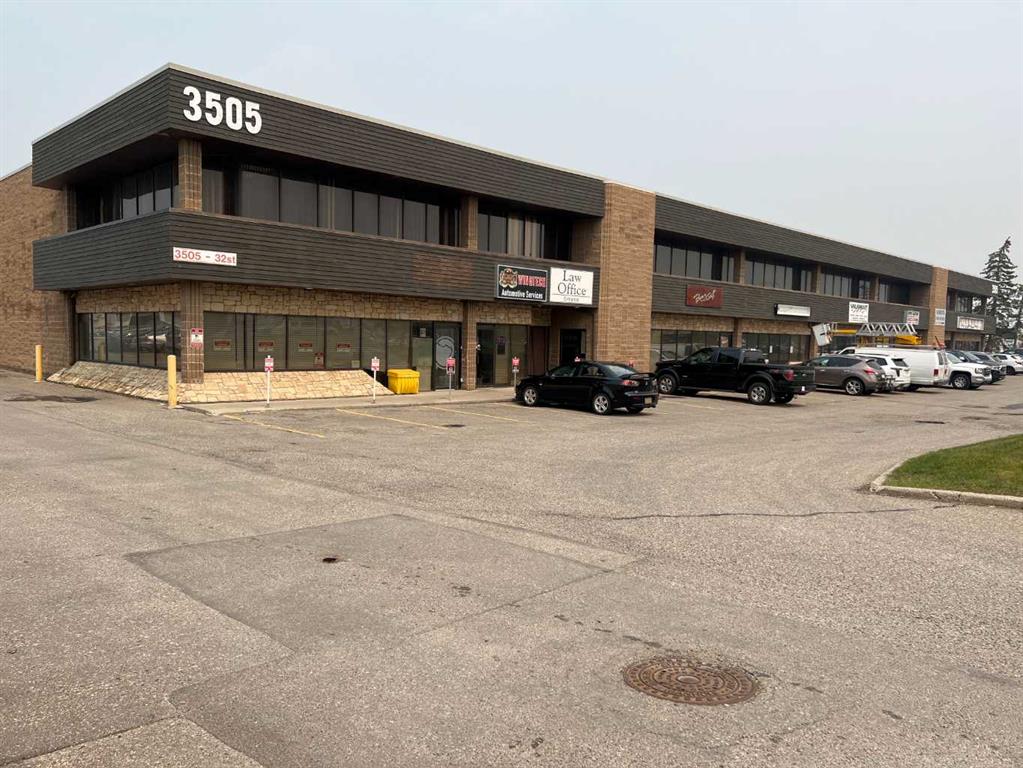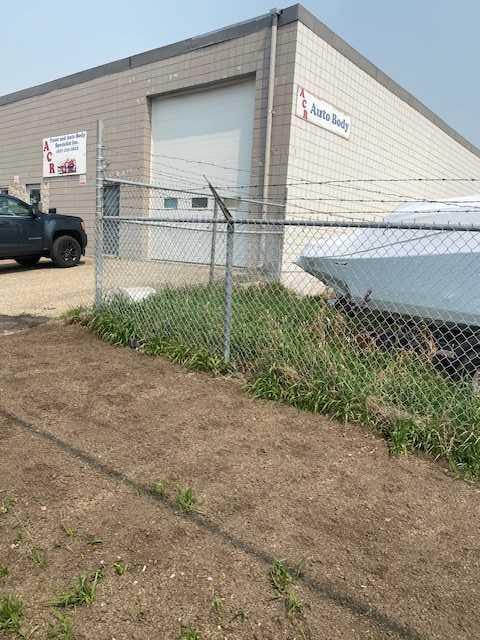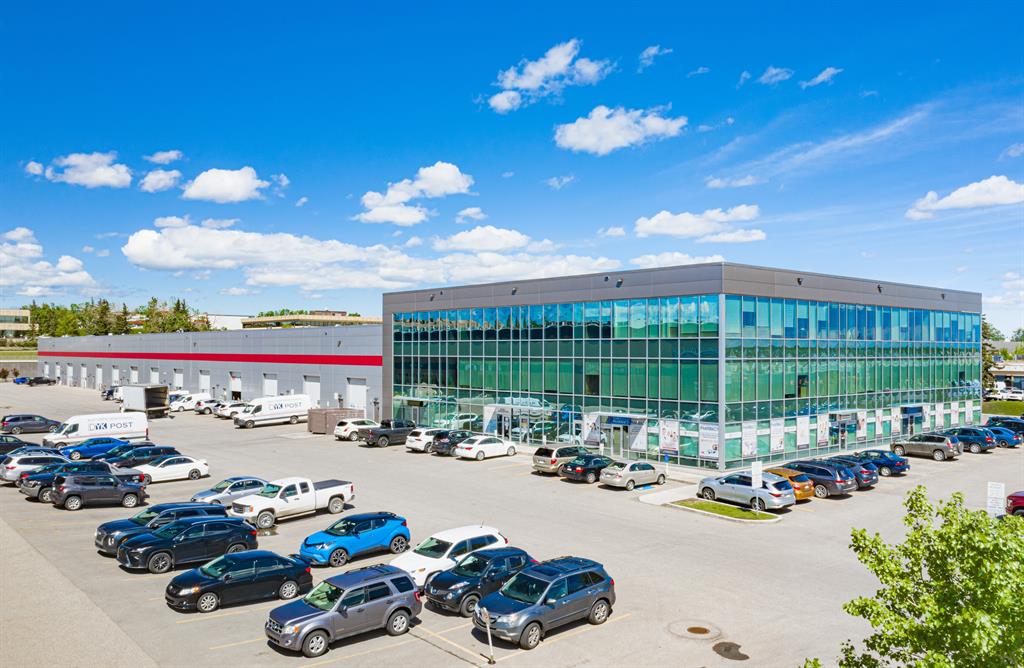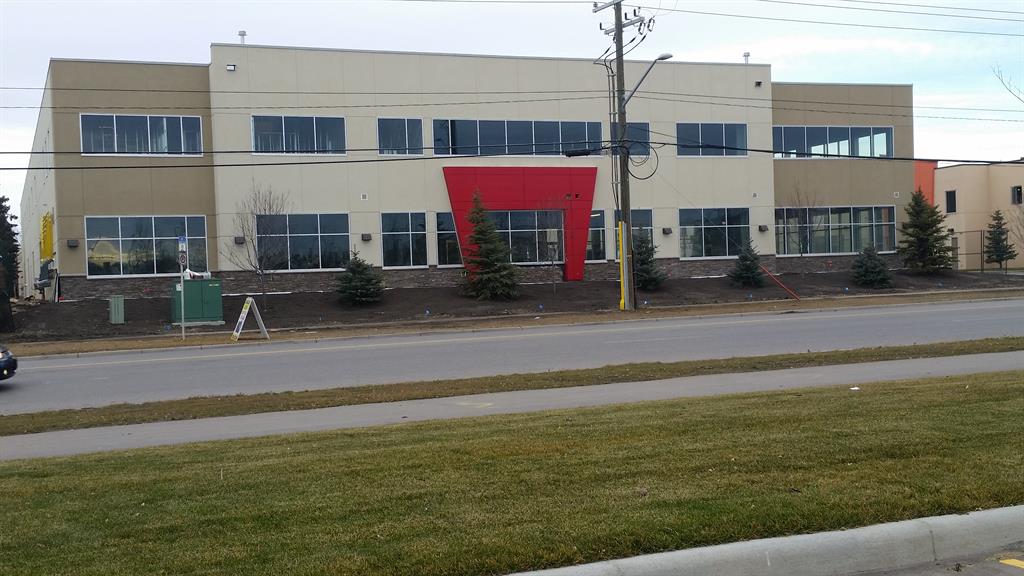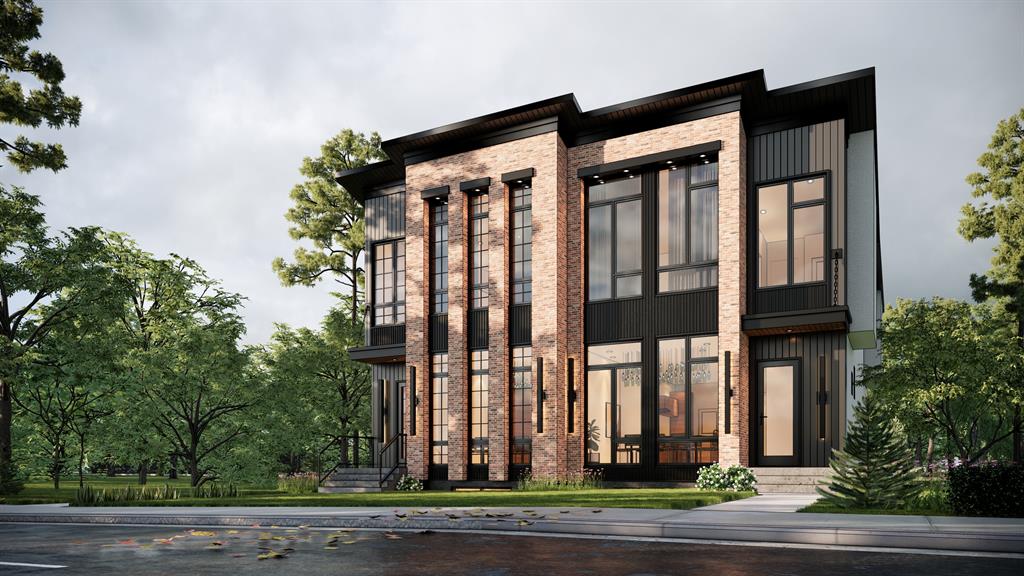521 23 Avenue NE, Calgary || $979,900
SEMI-DETACHED INFILL WITH 2 BEDROOM LEGAL BASEMENT SUITE IN WINSTON HEIGHTS | Built on a quiet street with a SOUTH backyard, this BRAND-NEW semi-detached infill by Ace Homes is currently under construction and offers top-notch finishes & features over 2740 sq ft of developed living space across 5 beds, 3.5 baths, and a highly desirable TWO BED LEGAL BASEMENT SUITE (subject to permits & approval by city). Winston Heights is the ideal inner-city community for any active family surrounded by parks, running/biking paths, The Winston golf course, and the Winston Heights Off Leash area is at the end of the street so your furry friends can stay active too! The open-concept main floor features a chef\'s inspired kitchen with ceiling-height custom cabinetry, a modern tile backsplash, full pantry wall, designer pendant lights, and a huge island with ample bar seating, plus under counter feature lighting and a walkthrough butler\'s pantry for an ultra-lux aesthetic. The spacious living room centres on a stunning gas fireplace feature wall with a full-height tile surround & built-in cabinetry. Off this space, you have easy access to the rear deck and backyard through dual glass sliding doors, nicely combining your indoor/outdoor living spaces. Finishing off this level, the large dining room offers a custom feature wall and oversized windows, allowing lots of natural light into the home. Upstairs the elegant master suite features soaring vaulted ceilings, oversized windows, and a walk-in closet with ample storage so no fighting over closet space! The spa inspired master en-suite is elegantly finished with heated tile floors, quartz countertops, dual undermount sinks, a stand alone soaker tub, and a stunning glass shower with built-in bench. Two additional good sized bedrooms open onto a large BONUS ROOM with custom built-ins, perfect for an additional office or flex space for the family. Nicely finishing off the upper floor is a 4-piece bathroom with tile floors, a modern vanity and a fully-tiled tub/shower combo. With its own private, secure side entrance, the legal basement suite (subject to permits & approval by the city) is an excellent mortgage helper or mother-in-law suite! This open concept space features a kitchen w/custom cabinetry, quartz countertops, lots of upper & lower cabinets, and an island and a good sized living room. Two bedrooms are on opposite sides of the suite and are ideal for roommates! Winston Heights is a lovely family community w/ lots of new developments, making the area an excellent choice for young families or professionals looking for a convenient location to fit into their lifestyle. Local amenities include Lina’s Italian Market & Café, Rosso Coffee Roasters, the Italian market & CO-OP for day to day shopping. There are many other options a short walk, bike, or drive along 16th Ave or down Edmonton Trail, which will also take you over to Deerfoot, Crowchild, or DT for a quick commute. This home is under construction & can be fully customized!
Listing Brokerage: RE/MAX HOUSE OF REAL ESTATE










