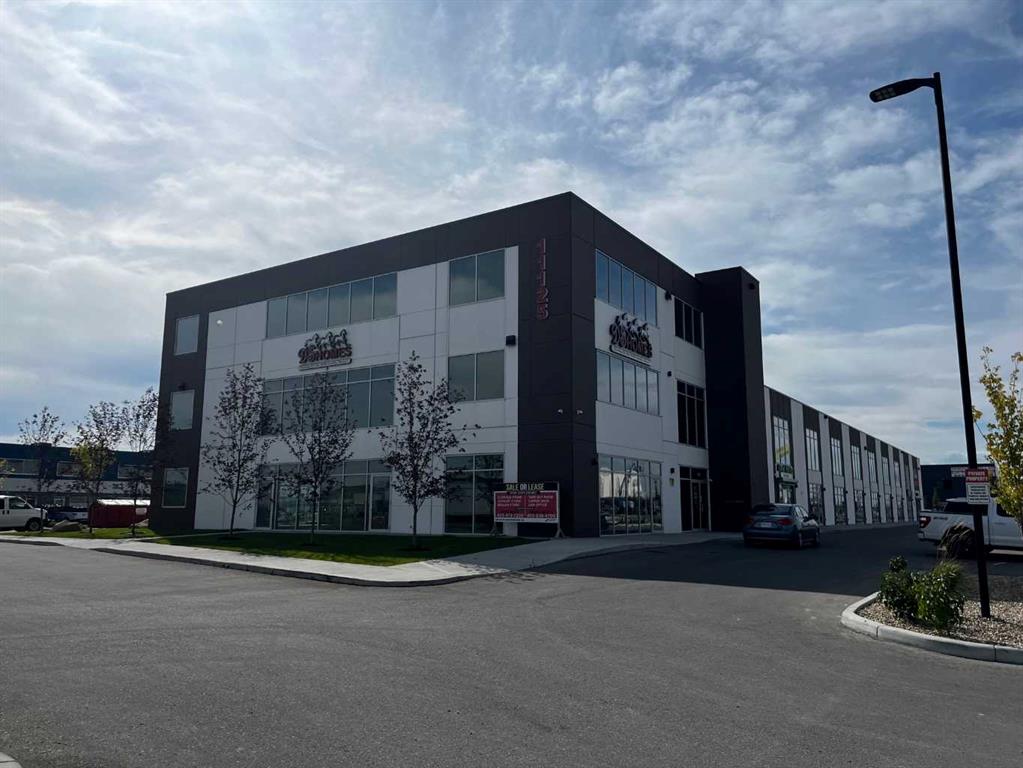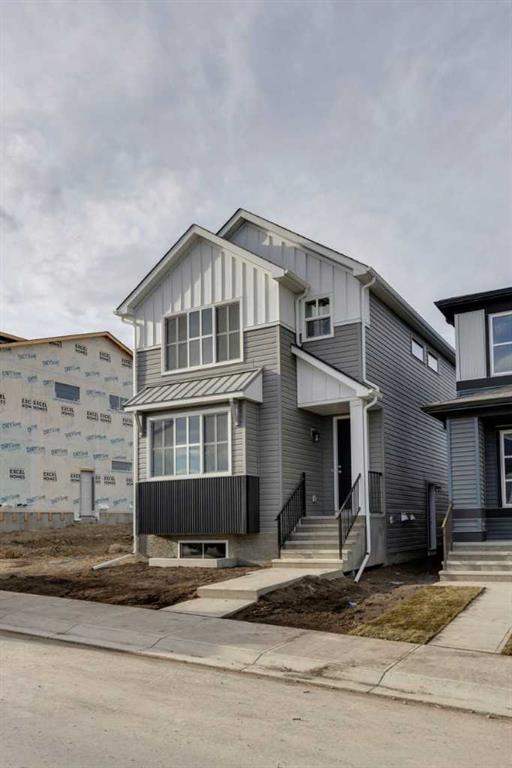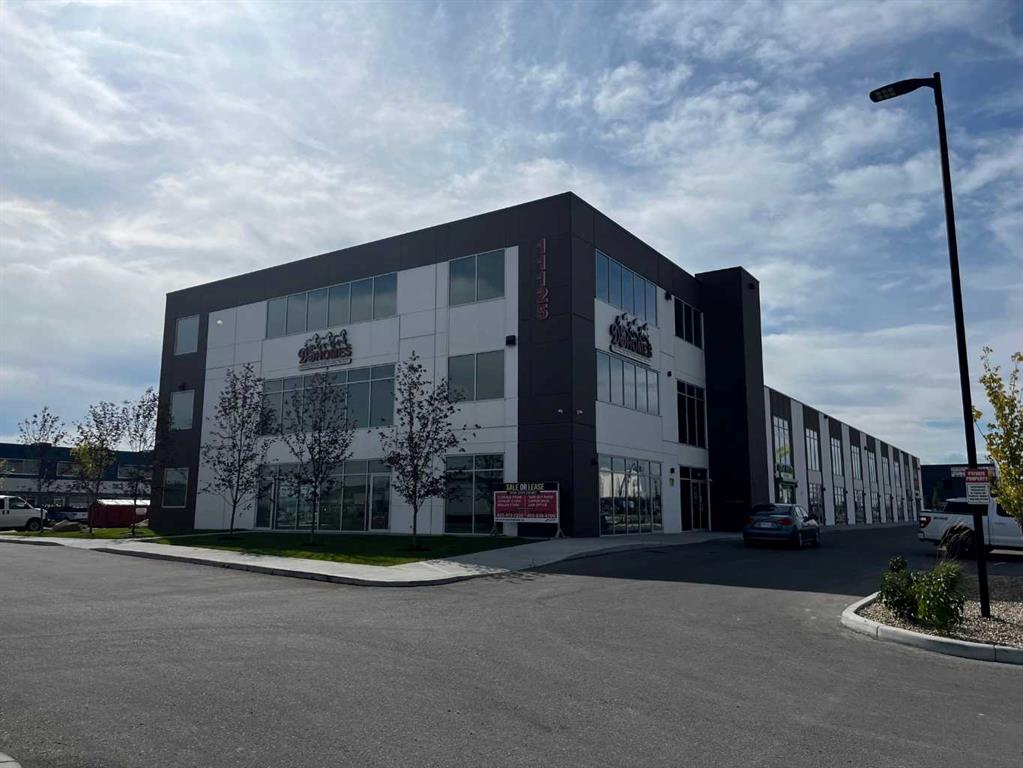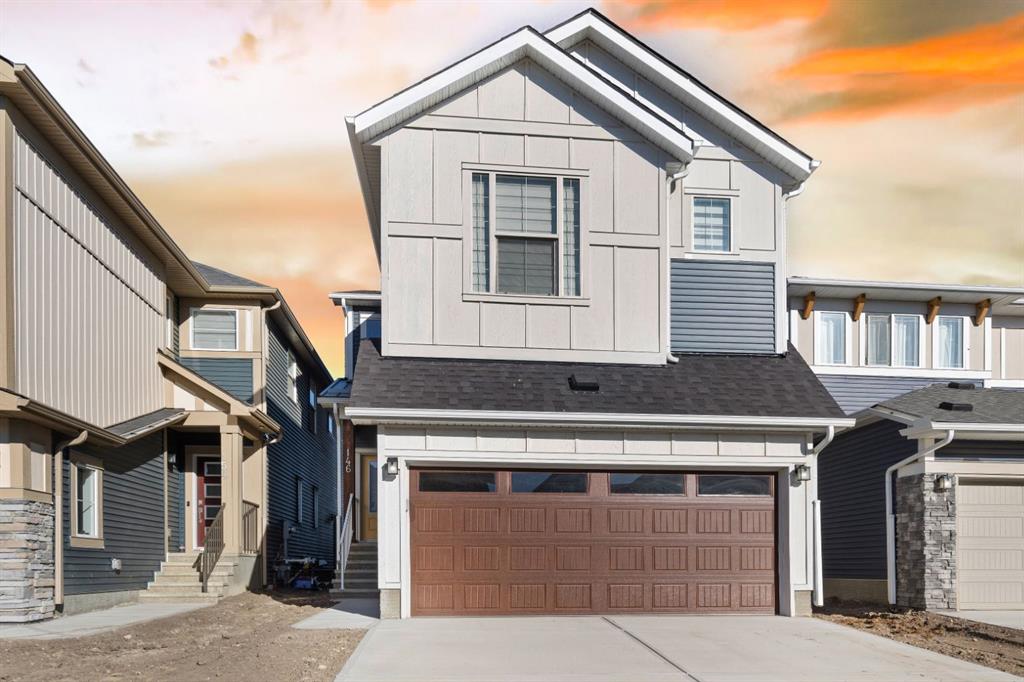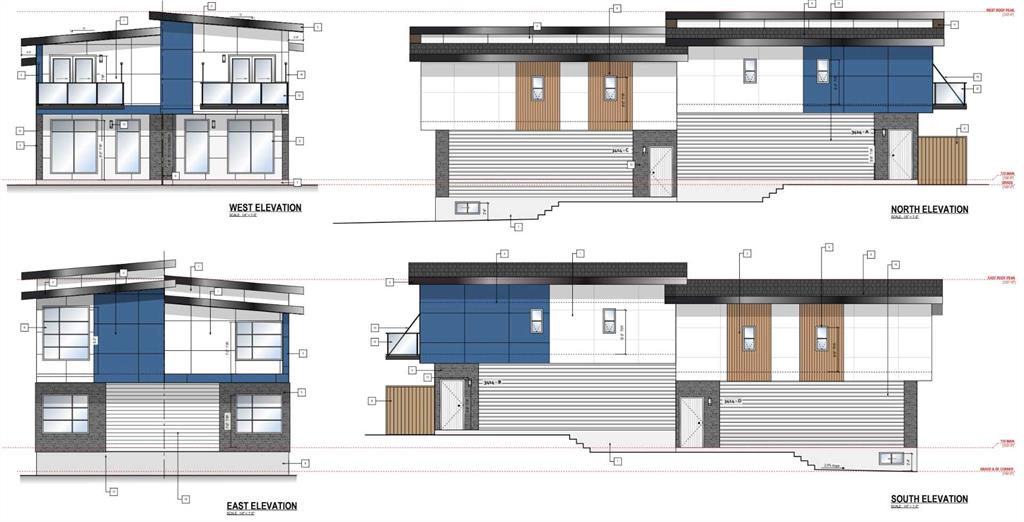146 Homestead Park NE, Calgary || $790,000
Welcome to this beautiful 2022 built 5 Bedroom, 4 Bath home with spice kitchen and a separate entrance to the basement. Upon entrance, you\'ll be greeted by an inviting open to above foyer, a living room and a main floor bedroom. The main floor bedroom is perfect for guests or as a home office, and the adjacent 3pc bathroom with a walk-in shower for added convenience. The kitchen is a chef\'s delight, featuring quartz countertops, stainless steel appliances, ample cupboard storage, and a center island with barstool seating. Plus, there\'s a convenient spice kitchen with an electric stove, range hood and a gas line, providing extra space for culinary adventures. Large windows flood the family room with natural light, creating a warm and inviting atmosphere. Upstairs, you\'ll find 4 bedrooms, three 4pc bathrooms, a bonus room, and a convenient upper-level laundry room. The primary bedroom is a retreat in itself, offering a deep walk-in closet and a private 4pc ensuite bathroom with dual vanities and a walk-in shower. The 2nd primary bedroom also boasts a 4pc ensuite bathroom with dual vanities. Bedrooms 3 and 4 are generously sized with ample closet space and share a well-appointed 4pc bathroom. The upper-level bonus room provides extra living space for relaxation and entertainment. The unfinished basement has a separate side entrance, offering endless possibilities to customize the space to fit your family\'s needs. The backyard has a rough-in for gas line. Attached double garage comes with an EV charging outlet.
Listing Brokerage: CENTURY 21 BRAVO REALTY










