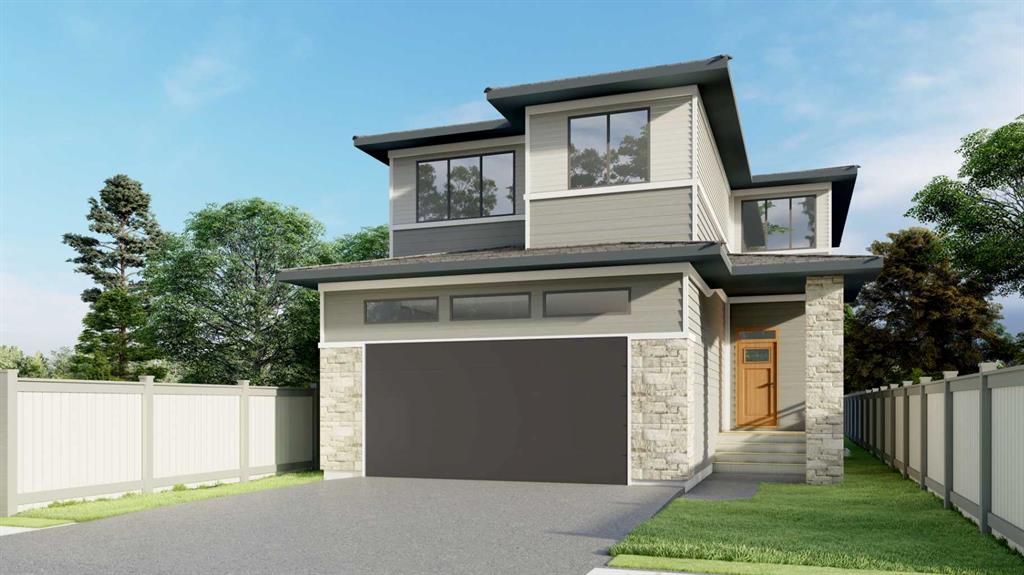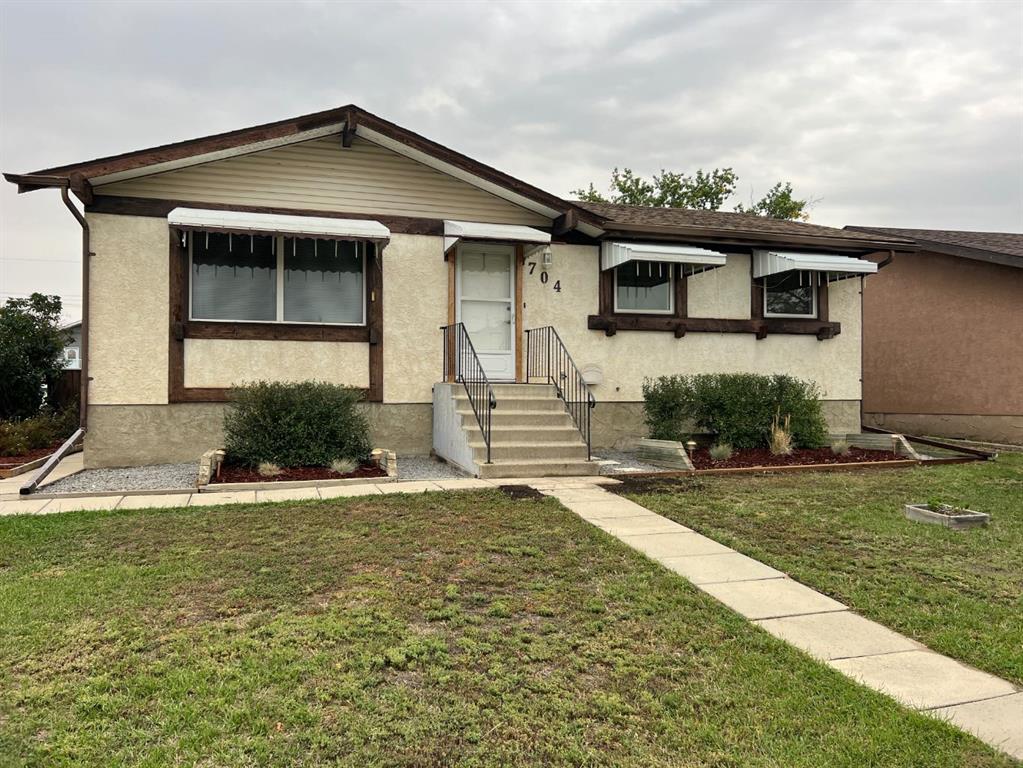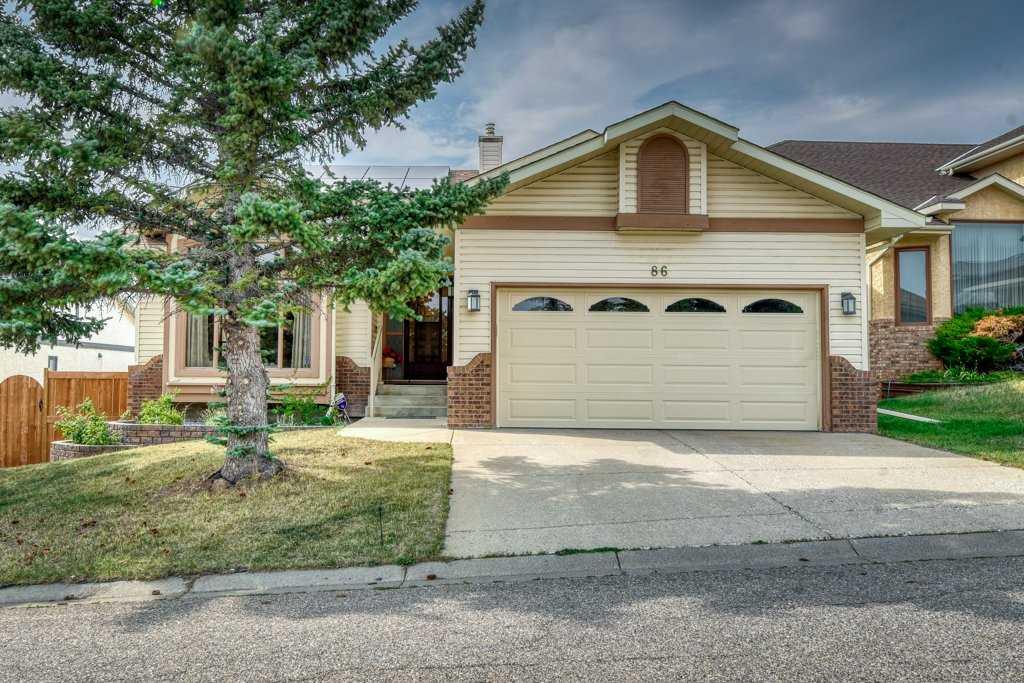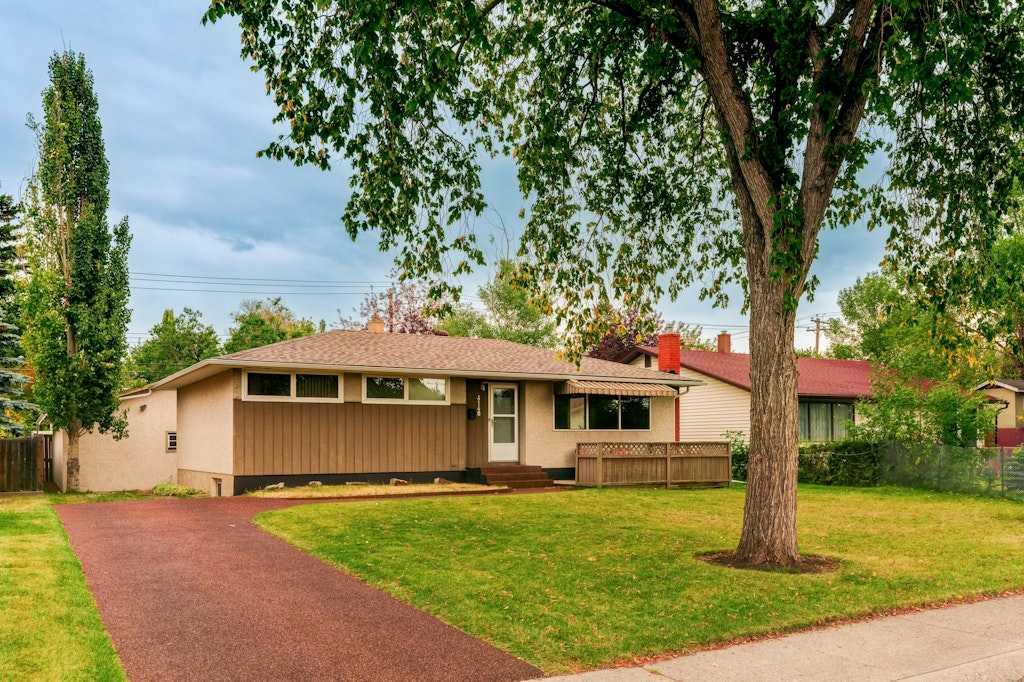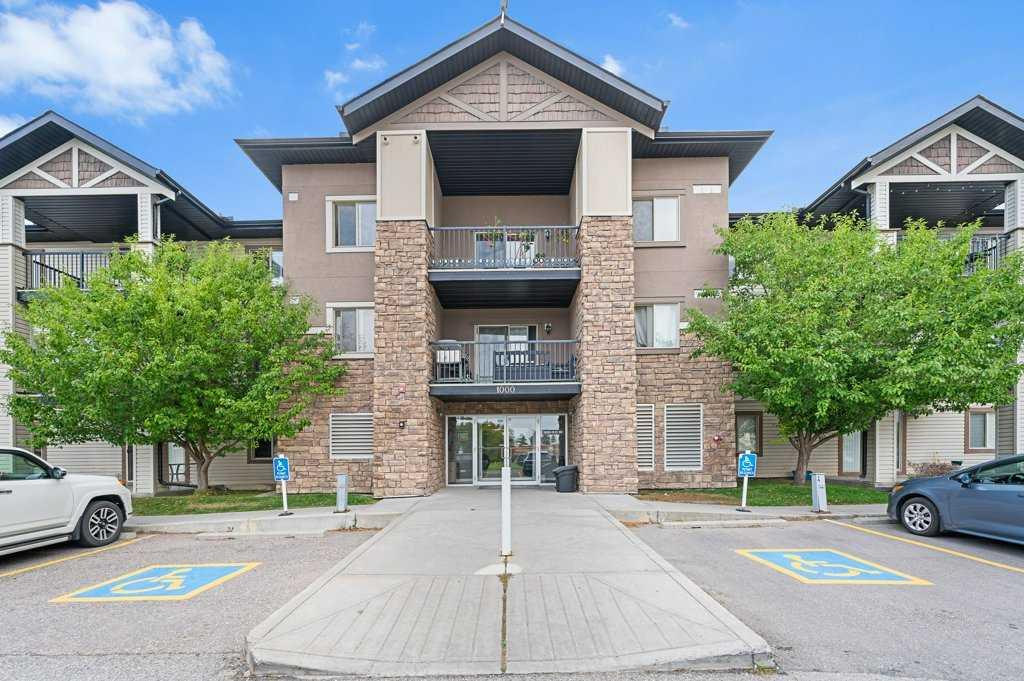277 Rivergrove Chase W, Lethbridge || $649,900
This isn\'t just your ordinary family home... it is elevated! Through the front door you are greeted with a sunken foyer with a closet, and then up a couple steps in to the beautiful main floor. This home has everything your family might need... a large walk through mudroom and pantry just off the kitchen, a main floor office, living room with fireplace, and a great size dining room too. Large windows surround the main floor and flood the entire space with the best natural light. The kitchen features a great size island, and stainless steel appliances including a built in wall oven, electric cooktop, and dishwasher. You\'ll note the deck is already on at the back. It is partially covered, and 12\'x16\'! Not just your average deck. The half bath is nicely tucked away from your living area.The second floor boasts 2 great size bedrooms with a 4 piece bathroom in the middle, a large bonus room, and then your primary bedroom with ensuite oasis! This ensuite is stunning... a free standing tub, walk in shower, double vanity, and a water closet as well. The laundry is conveniently located on the second floor as well, meaning those clothes might actually get put away! One of the best parts of this home is the second upper deck located off your bonus room! Enjoy your morning coffee out here, and on a clear day you can probably even see the mountains as there are no neighbours behind. The basement is open for future development with room for 2 more bedrooms, a family room, a bathroom, and storage space too. Located in the highly desirable Riverstone community, this home truly is a must see. It is located close to schools, parks, playgrounds, restaurants, a pharmacy, and so much more! Give your REALTOR ® a call and come and see all this great home has to offer!
Listing Brokerage: RE/MAX REAL ESTATE - LETHBRIDGE










