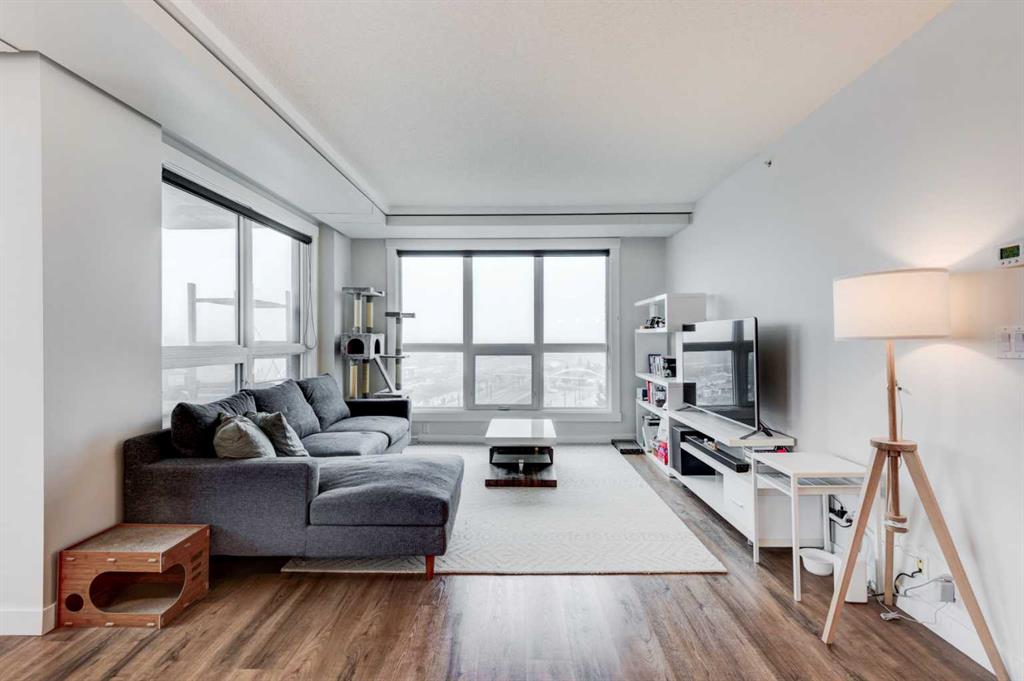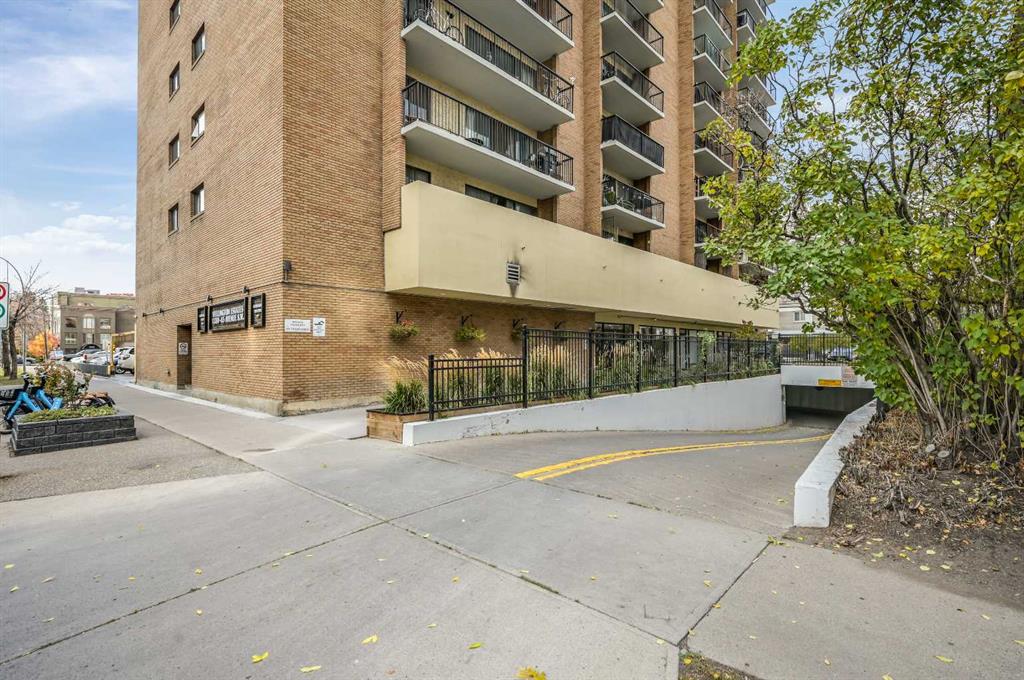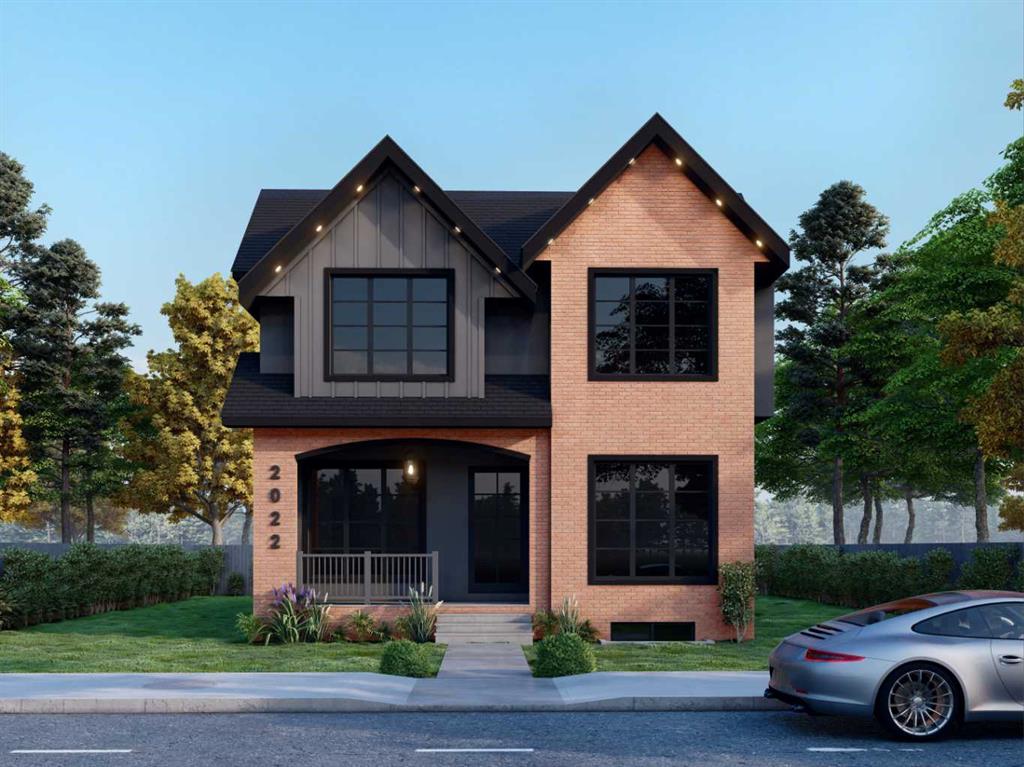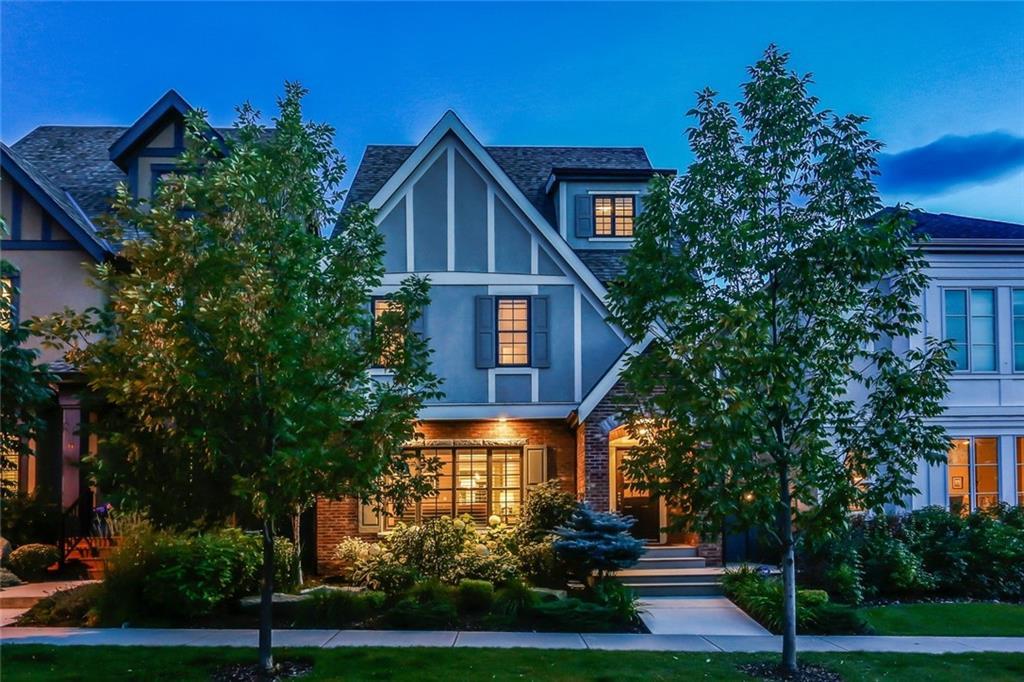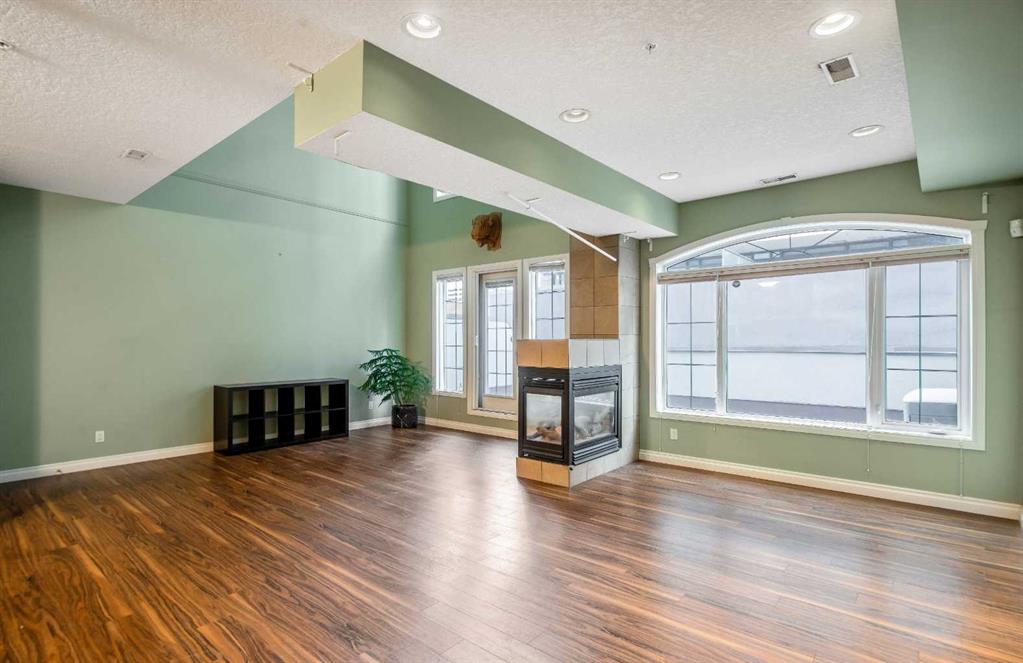92 Beny-Sur-Mer Road SW, Calgary || $1,325,000
Absolutely stunning home in the heart of Currie Barracks, boasting 3 spacious bedrooms and an impressive 3,700 square feet of luxurious living space! As you step inside, you\'ll be captivated by the main level, adorned with exquisite details such as rich hardwood floors, 9-foot ceilings, and bathed in light from pot lighting and elegant fixtures. The formal living room is a showstopper, featuring a floor-to-ceiling fireplace that seamlessly flows into the chef-inspired kitchen. The kitchen is a culinary masterpiece, adorned with quartz countertops, a meticulously designed glass tile backsplash, convenient island with an eating bar, an abundance of storage space, and a stainless steel appliance package. Adjacent to this culinary haven, you\'ll find a casual dining area with French doors leading to the back deck – a perfect spot for al fresco dining. The main level is completed with a convenient 2-piece powder room and a functional mudroom. Moving to the second level, you\'ll discover three generously sized bedrooms and a 5-piece main bath. The master retreat is your personal oasis, featuring a large walk-in closet with built-in shelving and drawers. The ensuite bathroom is a serene escape, offering dual sinks, a relaxing freestanding soaker tub, and a sleek glass-enclosed shower. Ascend to the top level, where you\'ll find a spacious bonus room with a vaulted ceiling. This versatile space is perfect for a family/media room, home office, or a play area for the kids. The basement is an entertainer\'s dream, with a huge recreation/media room complete with a wet bar, a flexible room that could easily serve as a fourth bedroom, a well-appointed 4-piece bath, and a convenient second laundry room. Step into the private backyard, a true outdoor oasis designed for entertaining. You\'ll be enchanted by the beautifully lit tiered decks, a charming pergola, a planter line irrigation system, and gas lines for your BBQ, fire table, and outdoor heaters. The triple detached garage offers an abundance of storage space in the loft area. This home\'s location is idyllic, nestled close to vibrant Marda Loop, numerous parks, MRU, shopping, excellent schools, public transit, and just minutes from the downtown core. Don\'t miss the opportunity to make this breathtaking property your own!
Listing Brokerage: RE/MAX REAL ESTATE (CENTRAL)










