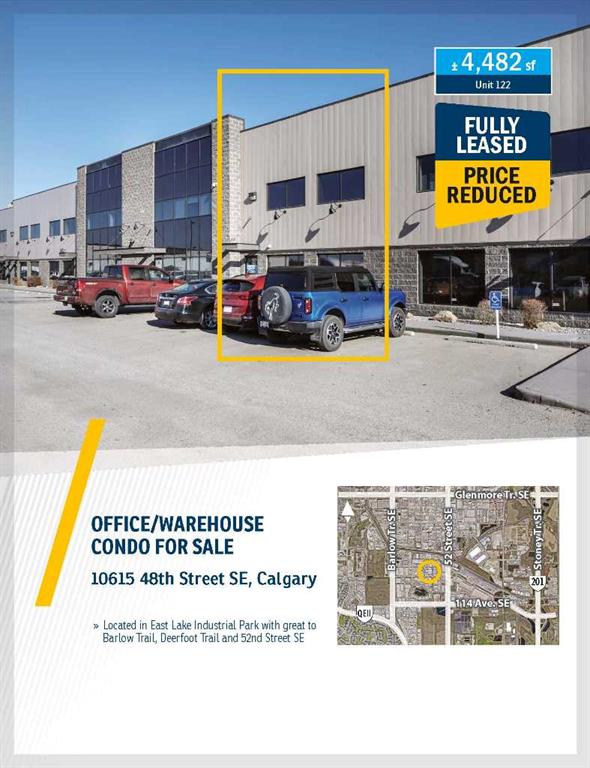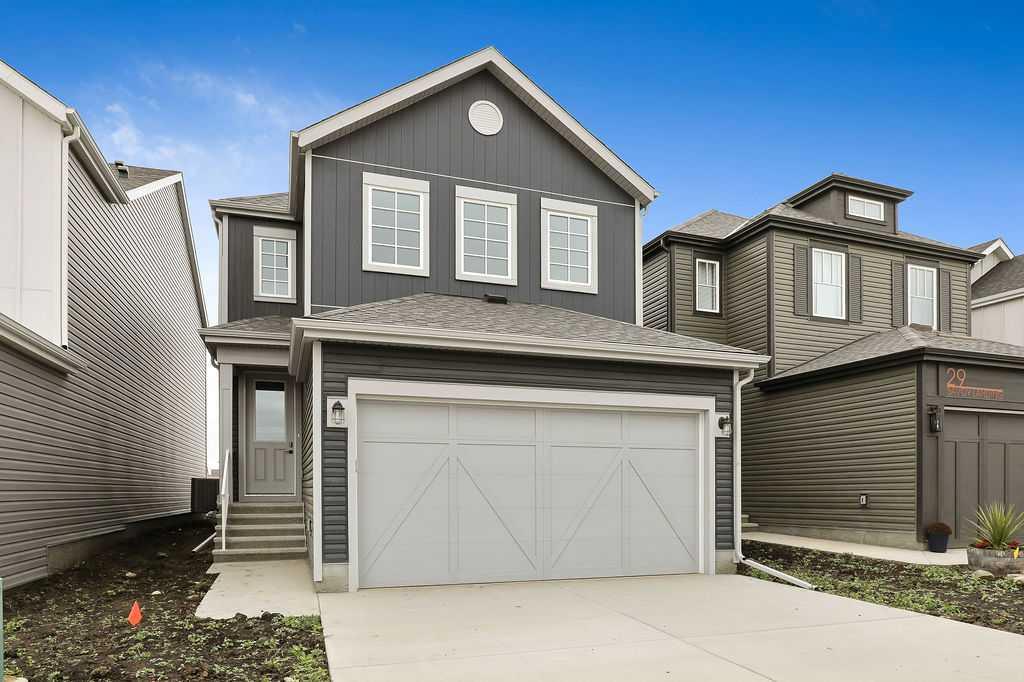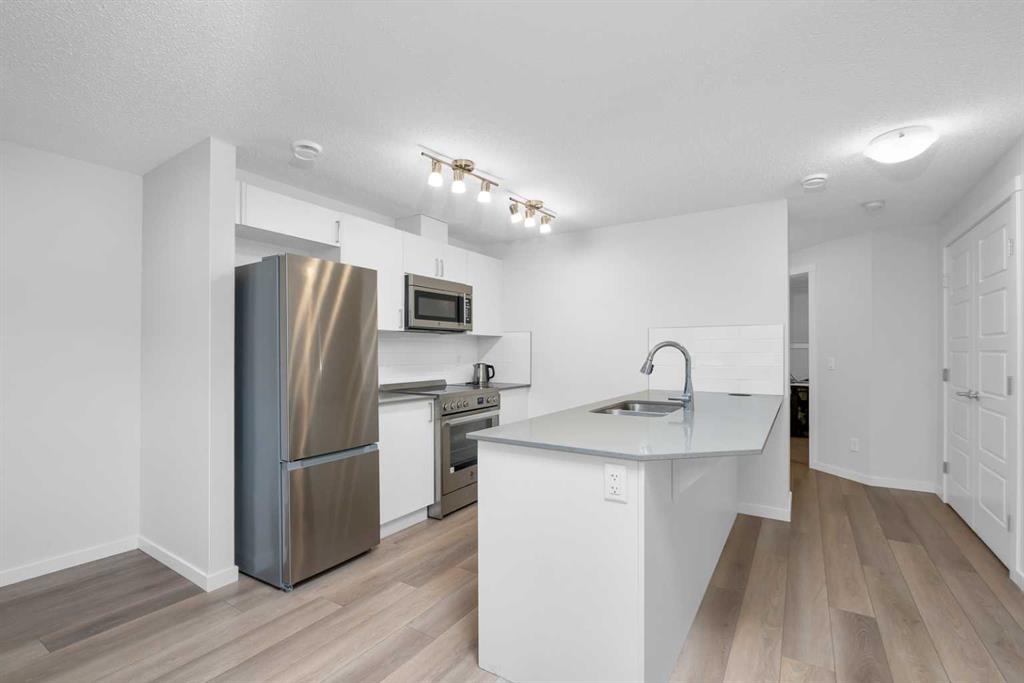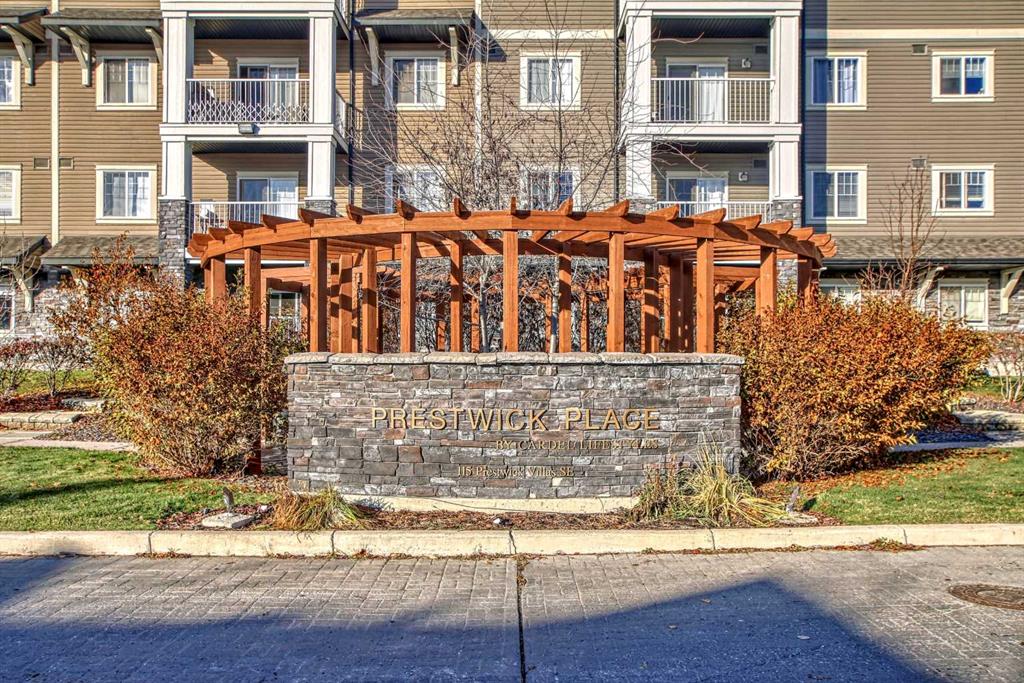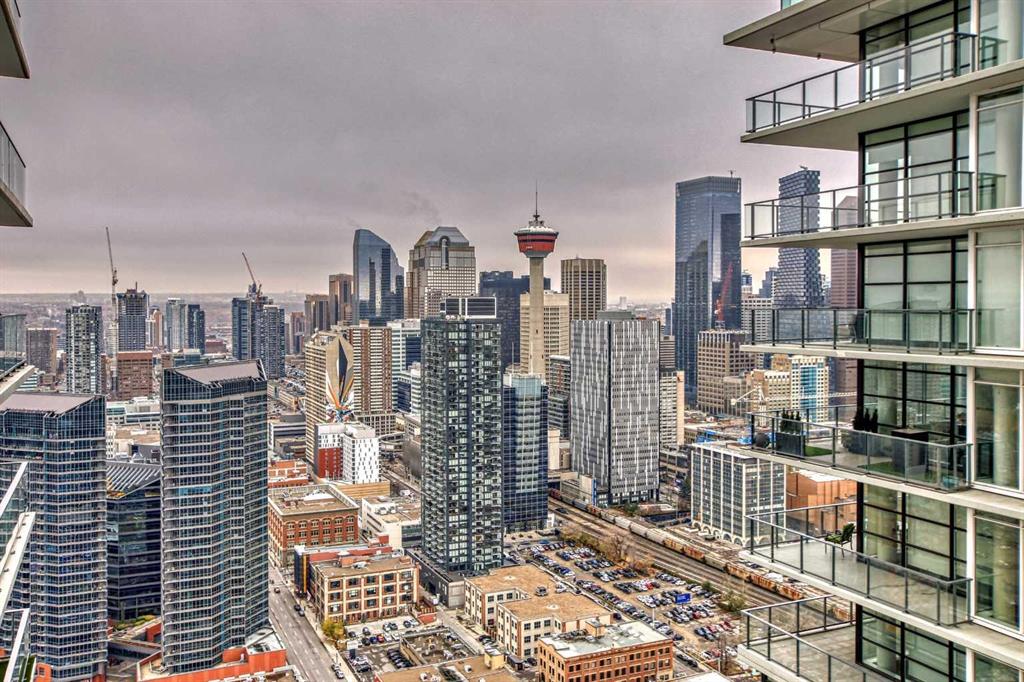305 Cranbrook Square SE, Calgary || $275,000
Calling all first time home buyers, investors and landlords to this amazing opportunity in gorgeous Riverstone of Cranston!
This barely lived in 2 bedroom townhouse will blow you away. Here are 9 REASONS WHY YOU SHOULD BUY THIS PROPERTY: 1) The condition - this unit is practically brand new (built in 2022). You won\'t have to do ANYTHING here!
2) The Size - enjoy this spacious over 660 sq. ft. unit which offers a large living room, kitchen, laundry, 2 bedrooms and a full bathroom. 3) The quality of finishings - luxury vinyl plank throughout the whole unit (carpet in bedrooms), granite countertops and stainless steel appliances. 4) Energy Efficient Home - Zen townhomes by Avalon are EnerGuide certified with an energy efficient furnace, Energy Star rated vinyl dual glazed, argon filled low e windows, R15 Foam insulation below concrete floors and foundations protected with non-petroleum based waterproofing material.
5) ***Short term rentals and pets are allowed*** This is an awesome place to run an Airbnb business! Close proximity to Fish Creek Park, playgrounds, lots of walking paths, South Campus Hospital, easy access to Stoney Trail and Deerfoot make this a great location!
6) Low condo fees - only $109.38/month. You won\'t see this low condo fee anywhere else! 7) Amenities - Riverstone residents can access all the events and programming at Century Hall, the Cranston Residents Association facility. This 22,000-square-foot community centre - houses a gym & meeting/banquet rooms. Outside, expect year-round recreation at the splash park, outdoor hockey rink, tennis and basketball courts & 2.8-hectare private park. 8) Assigned parking. 9) Large East facing patio!
Are you excited yet? Book your private showing RIGHT NOW before it\'s too late. Will not last long! Unit is available for quick possession!
Listing Brokerage: RE/MAX FIRST










