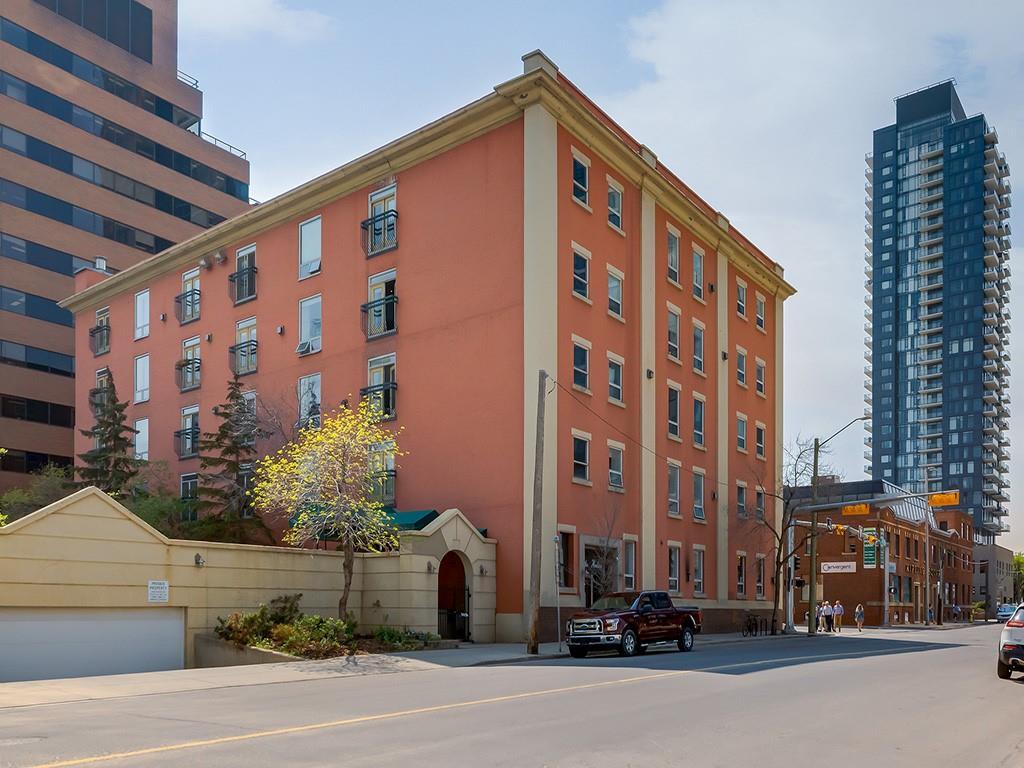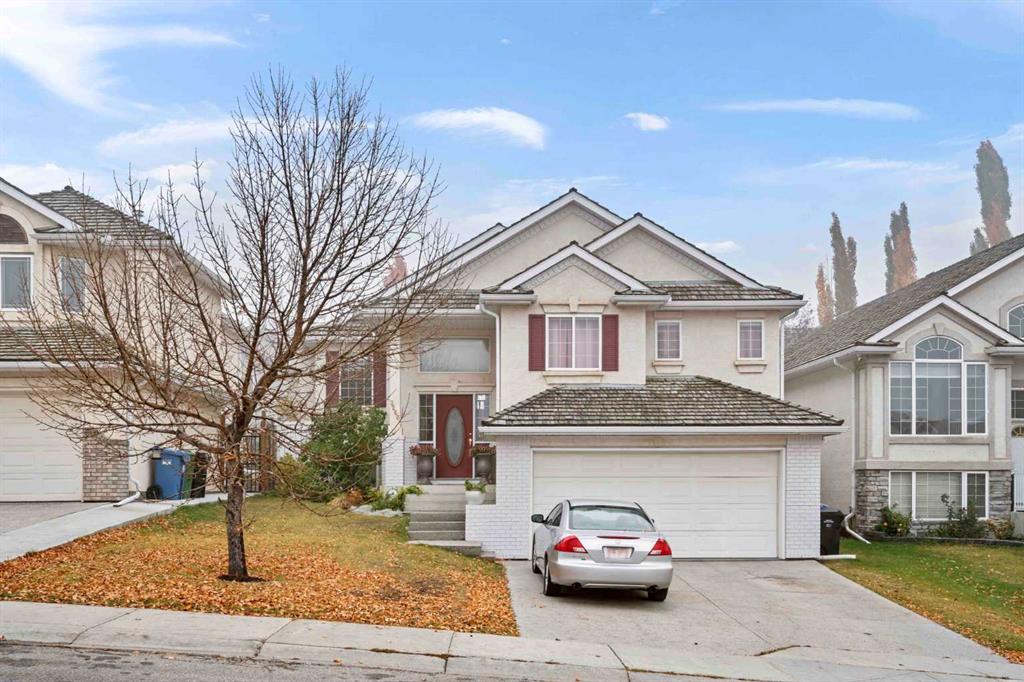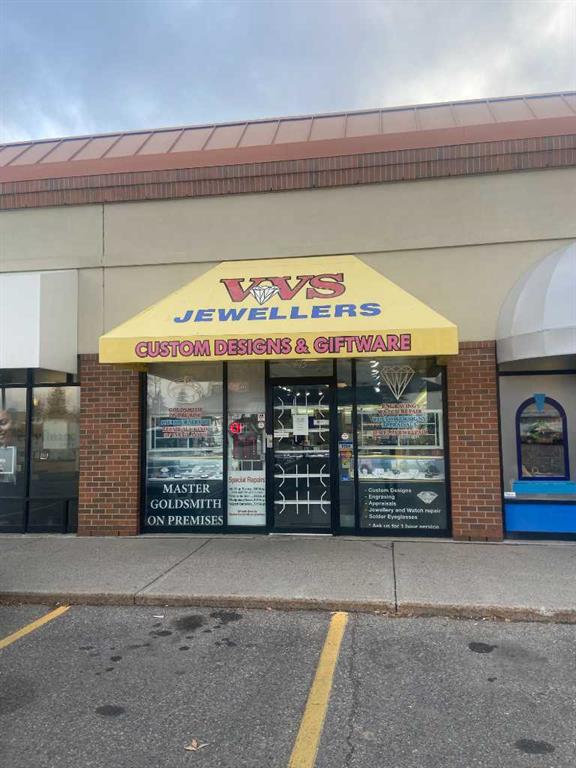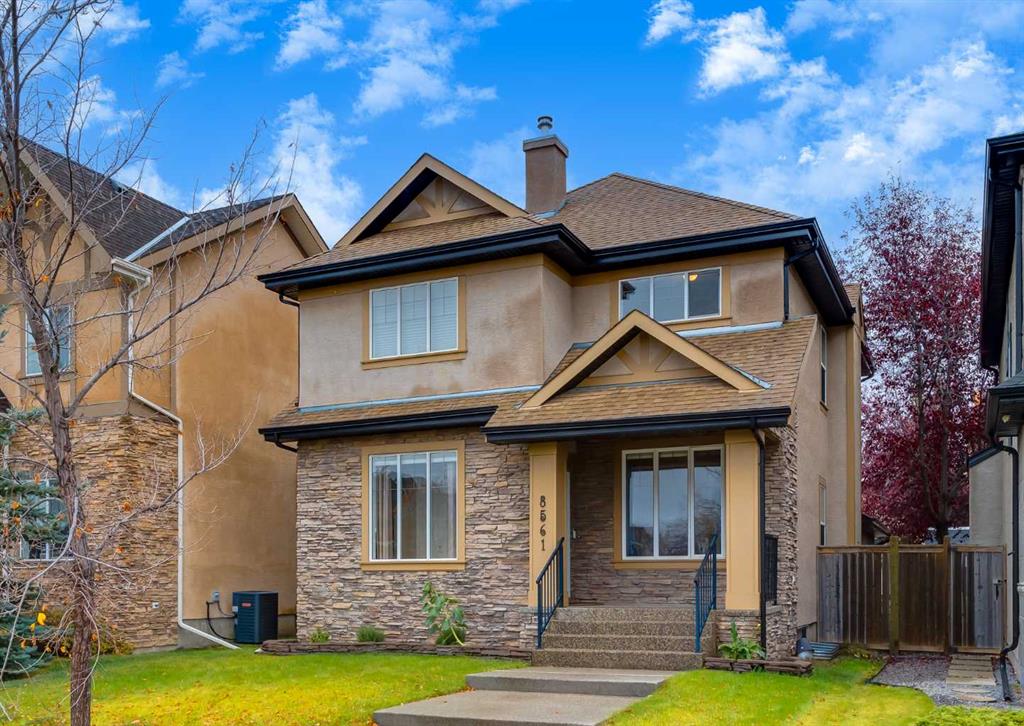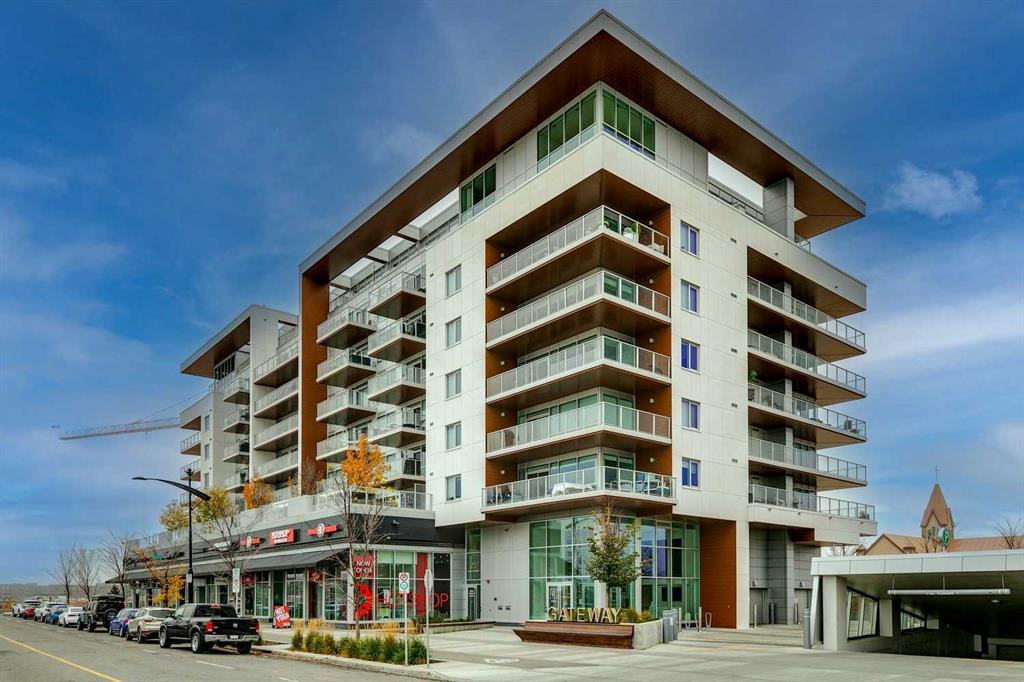3263 Signal Hill Drive SW, Calgary || $649,900
Welcome to 3263 Signal Hill Drive SW. Nestled within the sought-after Signal Hill community, this stunning bi-level residence is a testament to contemporary living. Step inside to discover an inviting main floor adorned with sleek laminate flooring and elegant vaulted ceilings, creating an airy, spacious ambiance. The expansive family room, boasting a charming gas fireplace, is bathed in natural light, providing an inviting space for relaxation and entertainment. Adjacent to the family room, the well-appointed kitchen beckons with its convenient island/eating bar, updated appliances, and a functional breakfast nook, making it the heart of the home. Connected seamlessly, the sizable formal dining room provides an exquisite setting for hosting memorable gatherings and intimate dinner parties. The generous primary bedroom offers a peaceful retreat, complete with a commodious walk-in closet. Pamper yourself in the ensuite, featuring a spacious jet tub and ample natural light, creating a serene spa-like experience. Completing the main floor are a second bedroom and a well-appointed 4-piece bathroom, ensuring comfort and convenience for guests. Descend to the fully developed lower level, where an expansive entertainment room awaits, along with a third bedroom and another well-designed 4-piece bathroom. Adjacent to the garage entrance, the conveniently located laundry room adds practicality to the living space. Outside, the large, fully fenced backyard includes a two-tier deck, creating an ideal setting for moments with family and friends. Enjoy the convenience of a great community and an excellent location with easy access to a plethora of amenities, including many schools, countless parks, shopping centers, entertainment venues, and recreational facilities. Don\'t miss the opportunity to experience the charm and comfort of this remarkable property.
Listing Brokerage: RE/MAX FIRST










