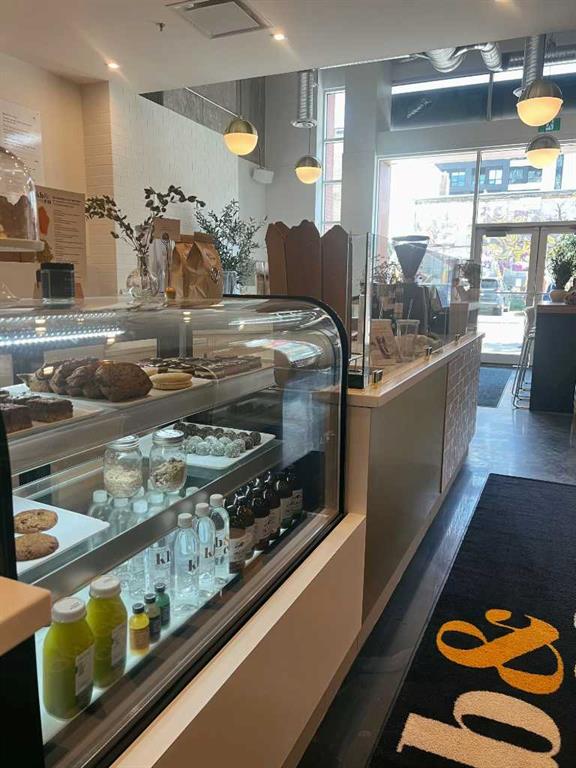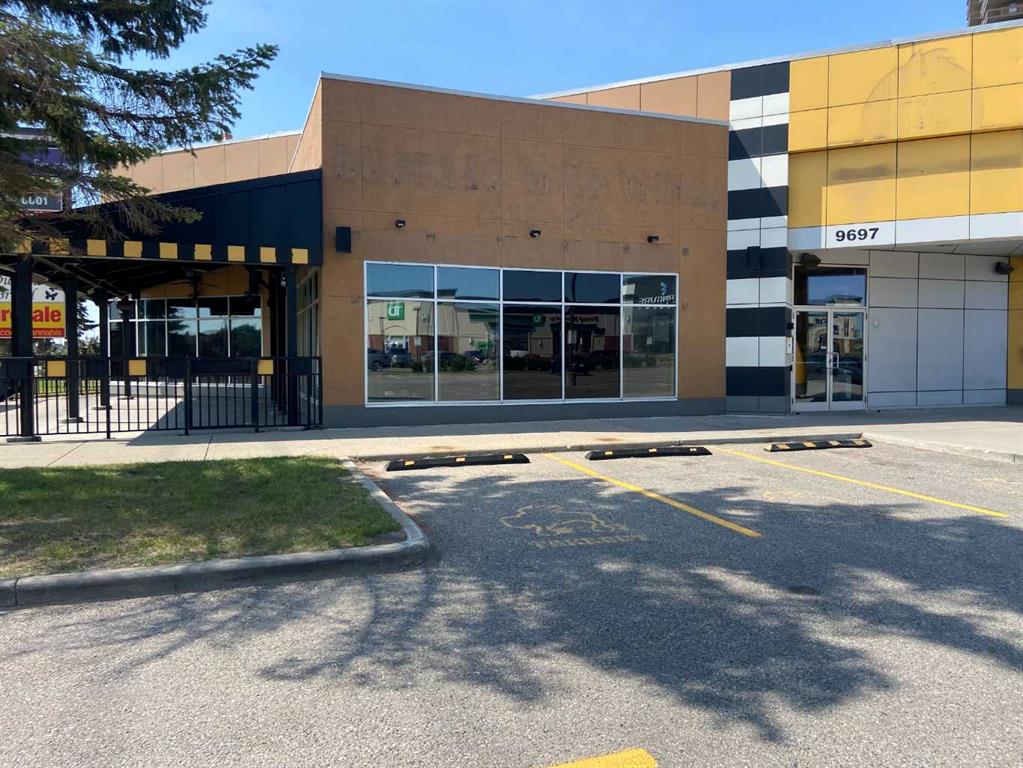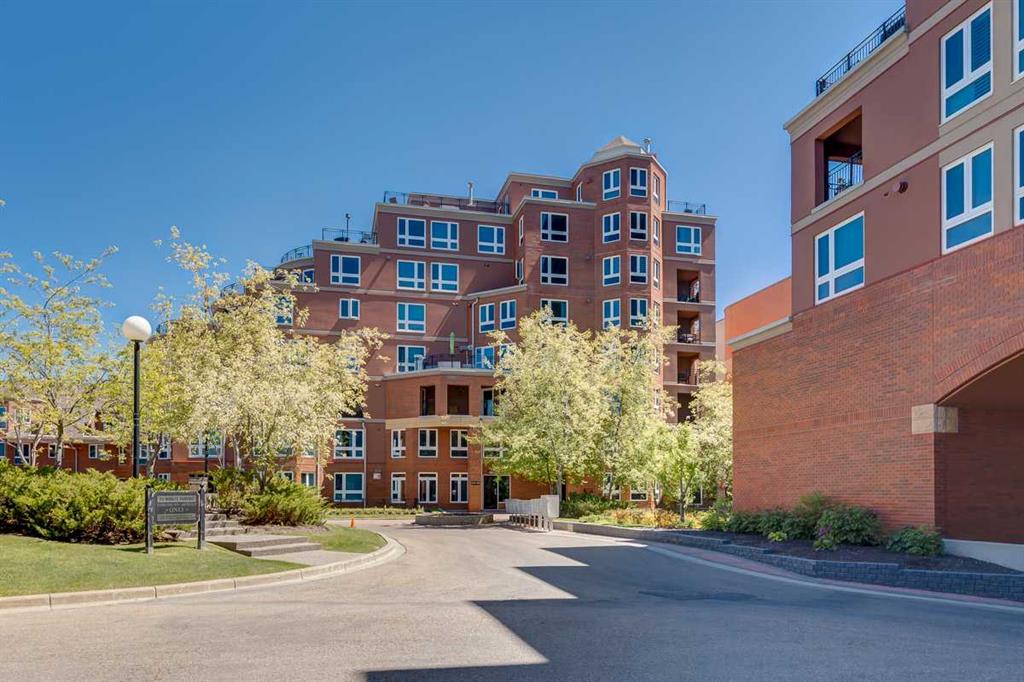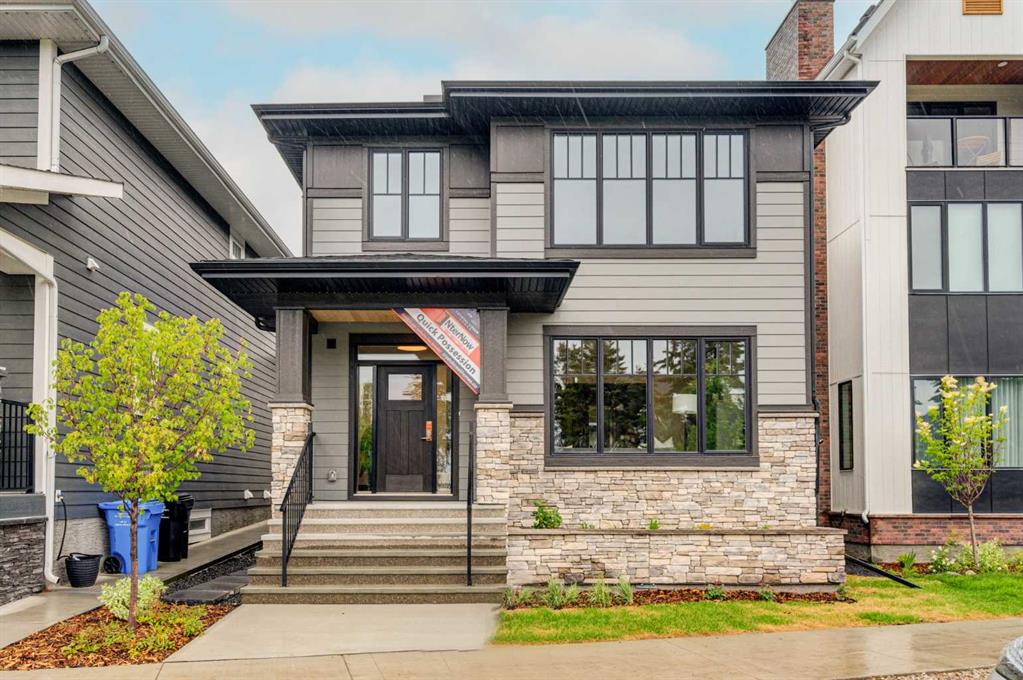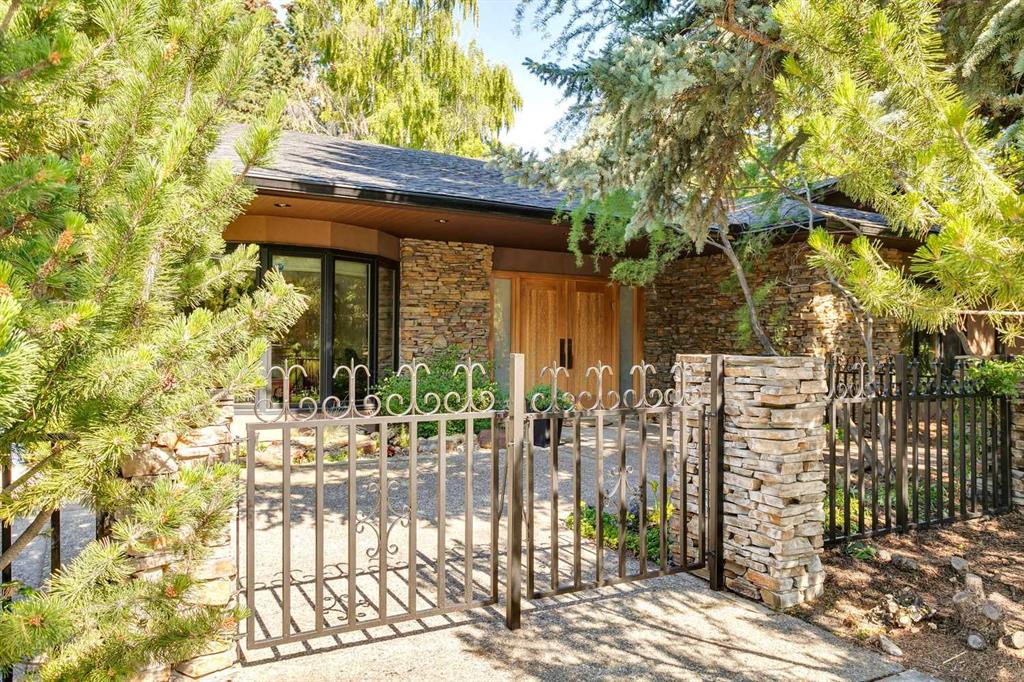216 Normandy Drive SW, Calgary || $1,450,000
Welcome to the Abagail model home, crafted by the renowned Crystal Creek Homes, in the vibrant community of Currie in Calgary. This stunning 2-storey residence offers an impressive living experience with its exceptional design and thoughtful features. Boasting 3 bedrooms, 2.5 bathrooms, and a developed basement, this home provides over 3,500 square feet of luxurious living space. Upon entering, you will be greeted by the inviting open layout that seamlessly connects the various areas of the home. The spacious living room is adorned with large windows that overlook the nearby park, filling the space with natural light. A gas fireplace with a custom mantle adds warmth and elegance to the room, creating a cozy atmosphere. Designed with the culinary enthusiast in mind, the chef\'s kitchen is a true masterpiece. It showcases a large island with beautiful quartz countertops, a silgranite undermount sink, wine fridge and stainless steel appliances. For added convenience, there is a mudroom and extra storage adjacent to the kitchen, making it effortless to bring groceries inside. Adjacent to the kitchen, you\'ll find a gorgeous open dining room featuring charming barn doors that lead to a private home office. This versatile space allows for productive work or can be transformed into a cozy reading nook or hobby room, catering to your unique needs. Ascending to the upper level, you\'ll discover the stunning master bedroom, an oasis of tranquility. This retreat offers a 5-piece luxurious bathroom complete with a double vanity, freestanding soaker tub, fully tiled shower, and a generously sized walk-in closet. Additionally, there are two more spacious bedrooms, a well-appointed 4-piece bathroom, and a convenient laundry room, providing utmost comfort and functionality for the whole family. The basement of this home presents a large recreation room, ideal for hosting gatherings or creating a home theater. A fourth bedroom and another 4-piece bathroom complete the lower level, offering versatility and ample space for guests or growing families. Outdoor living is a joy in this home, with a large patio where you can unwind and enjoy the fresh air. The future landscaped yard will be a delightful haven for outdoor activities and relaxation. Furthermore, the oversized detached double garage provides ample space for parking and storage. This home is equipped with modern conveniences, including hot water on demand, a water softener, and a ventilation unit, ensuring a comfortable and healthy living environment. Experience the epitome of contemporary living in the Abagail model home. Don\'t miss the opportunity to make this exceptional residence your own. Contact us today to arrange a private viewing and explore the possibilities that await you in Currie\'s newest vibrant community!
Listing Brokerage: RE/MAX FIRST










