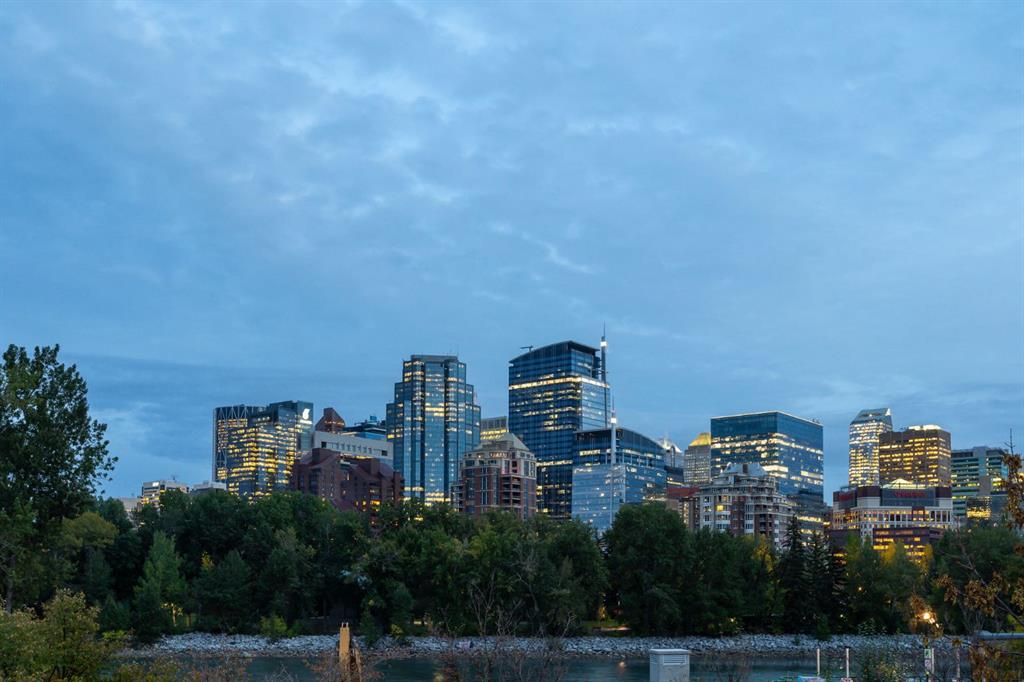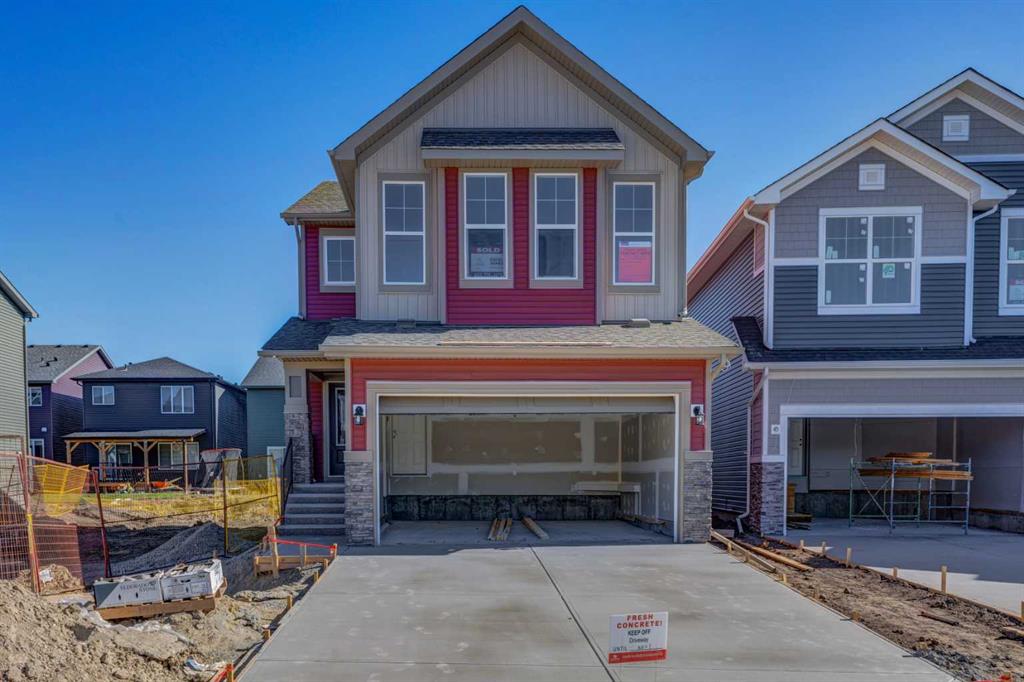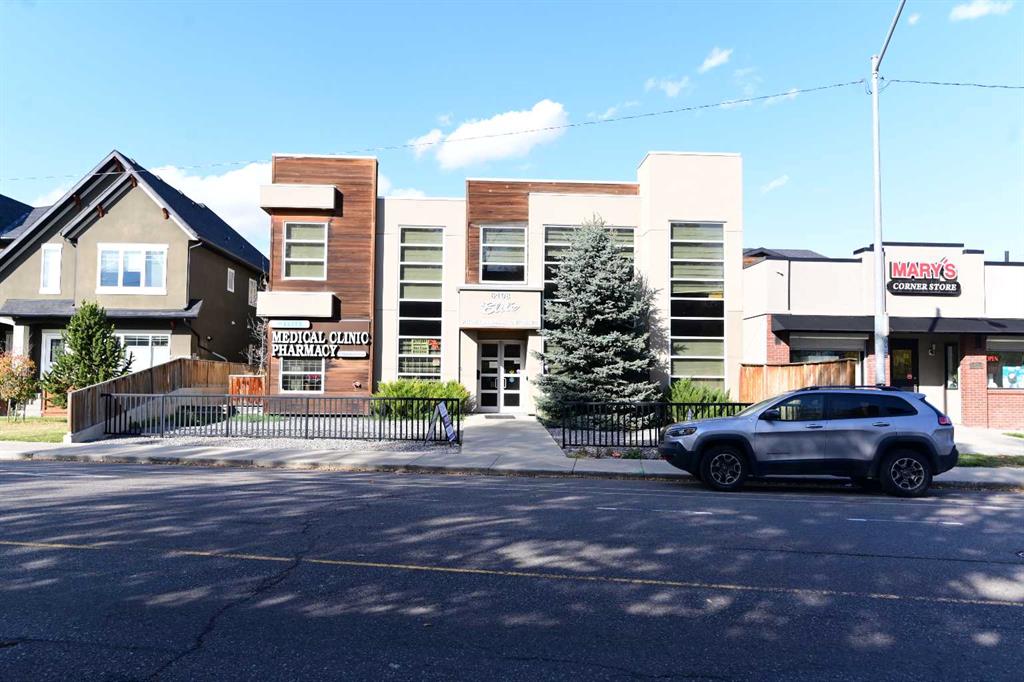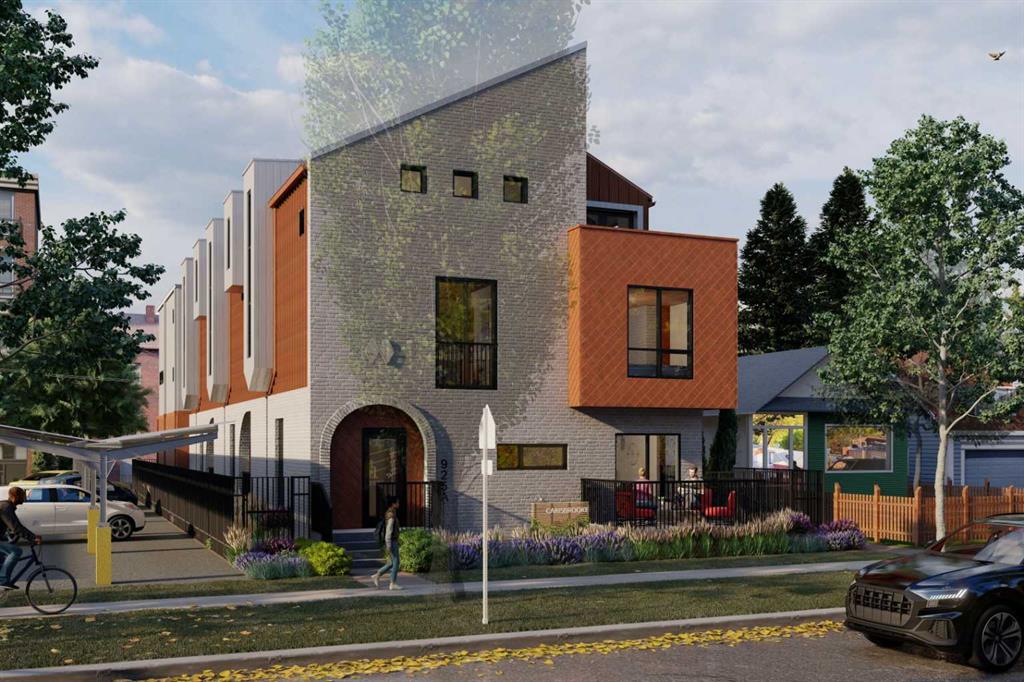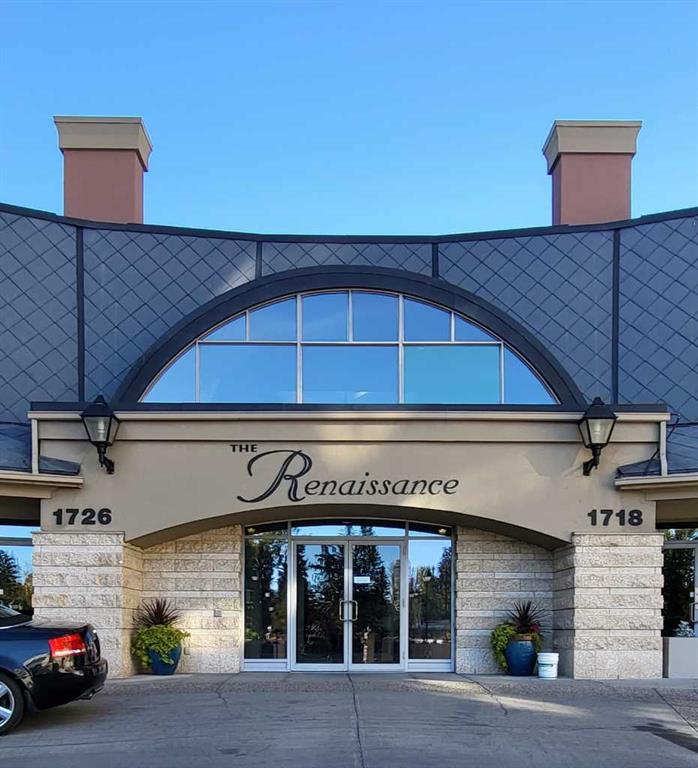3, 923 1 Avenue NW, Calgary || $997,500
Discover the epitome of luxury and heritage in the heart of Sunnyside, Calgary, with Carisbrooke Place, the latest addition to Angus Mason\'s esteemed Anglo Saxon Castle series of townhomes. Inspired by the timeless beauty and enduring legacy of Carisbrooke Castle in the Isle of Wight, Carisbrooke Place offers a rare opportunity to own a piece of history and create a cherished home for your family. Each of the four units in Carisbrooke Place has been meticulously designed to offer spacious layouts, abundant natural light, and a seamless flow between indoor and outdoor living spaces. From the well-appointed kitchens to the inviting living areas, every corner exudes sophistication and functionality. Carisbrooke Place provides a sanctuary that transcends time, where families can create their own legacy for generations to come. Surrounded by the vibrant community of Sunnyside, residents will enjoy convenient access to parks, shops, cafes, transit and the bustling energy of downtown Calgary. Unit 3 at Carisbrooke Place extends a warm welcome to a world of captivating charm and timeless beauty. This exceptional residence spans four levels and boasts 3 bedrooms, 2.5 bathrooms, and an expansive living area of 2,294 square feet. Step inside, where an open-concept design seamlessly blends the living, dining, and kitchen spaces. The gourmet kitchen is a culinary masterpiece, featuring high-end appliances, sleek finishes, and ample storage. The adjoining dining area provides a seamless flow for entertaining guests or enjoying intimate family meals. Explore the upper levels to uncover the private quarters. The primary suite occupies the entire top floor, offering a serene retreat with an elegant ensuite bathroom, a walk-in closet, and a private balcony. The second floor comprises two bedrooms, a bathroom, and a bonus room, each providing a tranquil ambiance. Additionally, Unit 3 includes a patio for outdoor enjoyment. Unit 3 also features a versatile lower level, ready to be customized to your preferences. Whether you envision a home office, a cozy media room, or a fitness area, the possibilities are endless. The included garage space and storage unit ensures convenience and provides secure parking for your vehicles. Immerse yourself in the enchanting allure of Unit 3, where every detail has been carefully crafted to exude elegance and sophistication. Experience the seamless fusion of contemporary living and timeless charm, making this residence a true sanctuary to call home. Take your place in history and make Carisbrooke Place your own. Experience the harmony of old-world charm and contemporary luxury, where every day feels like stepping into a fairytale. Discover the castle of your dreams and embrace a life of comfort, elegance, and treasured moments. View \"brochure\" for more detailed information. ALL RENDERINGS, FLOORPLANS, SIZES, INCENTIVES, PRICING ARE SUBJECT TO TERMS & CONDITIONS AND MAY CHANGE AT ANYTIME WITHOUT NOTICE – SEE SALES REPRESENTATIVES FOR MORE DETAILS.
Listing Brokerage: SOTHEBY'S INTERNATIONAL REALTY CANADA










