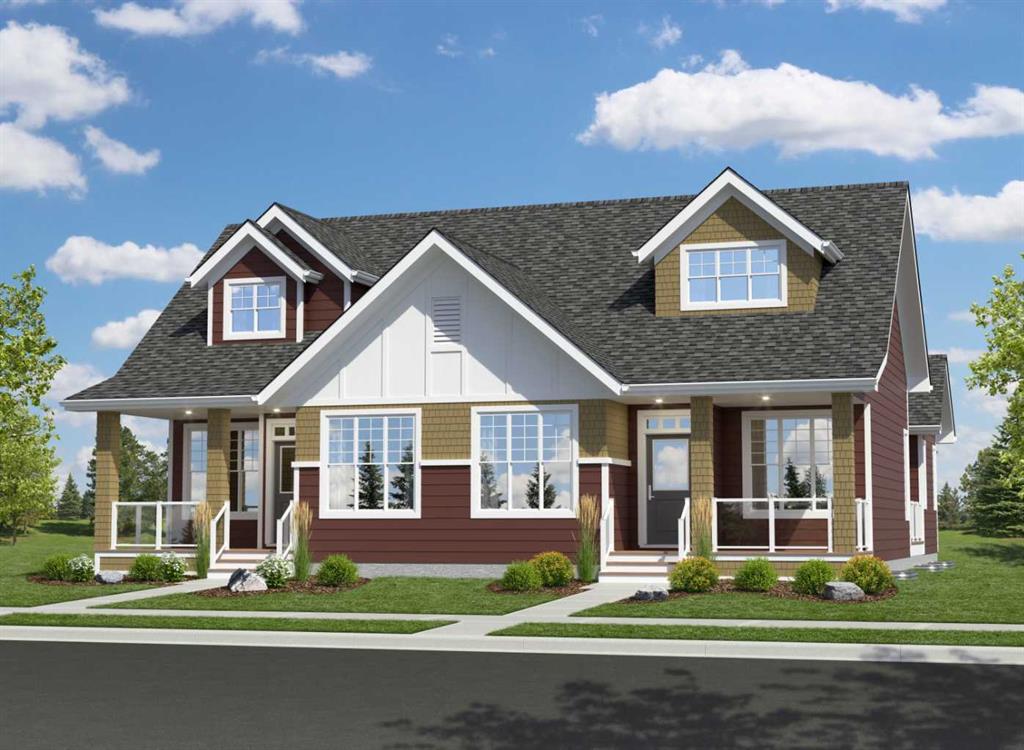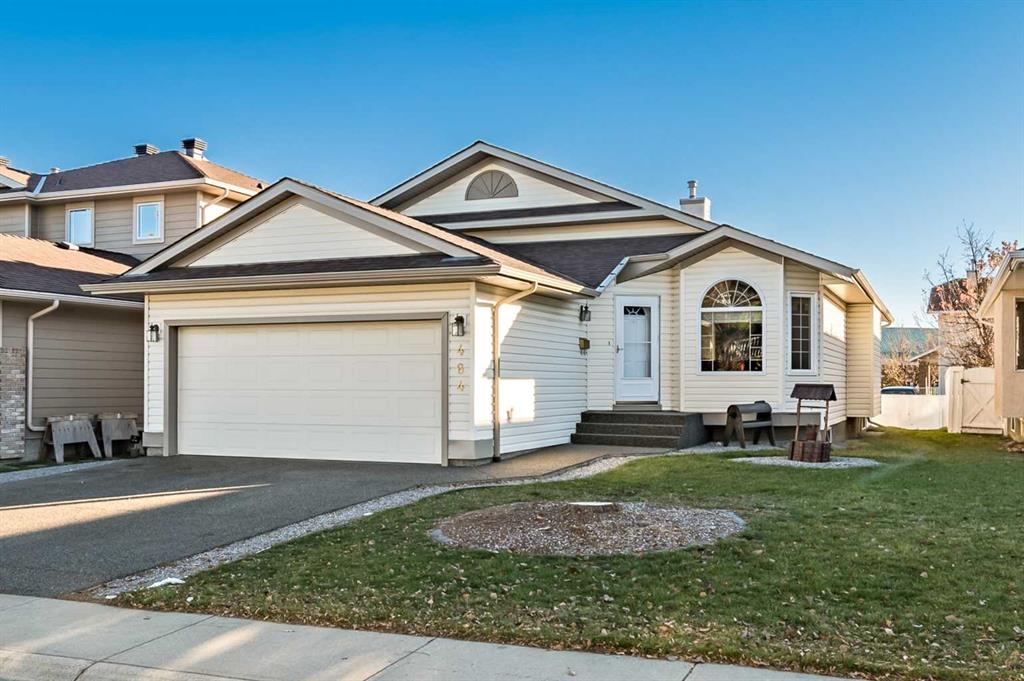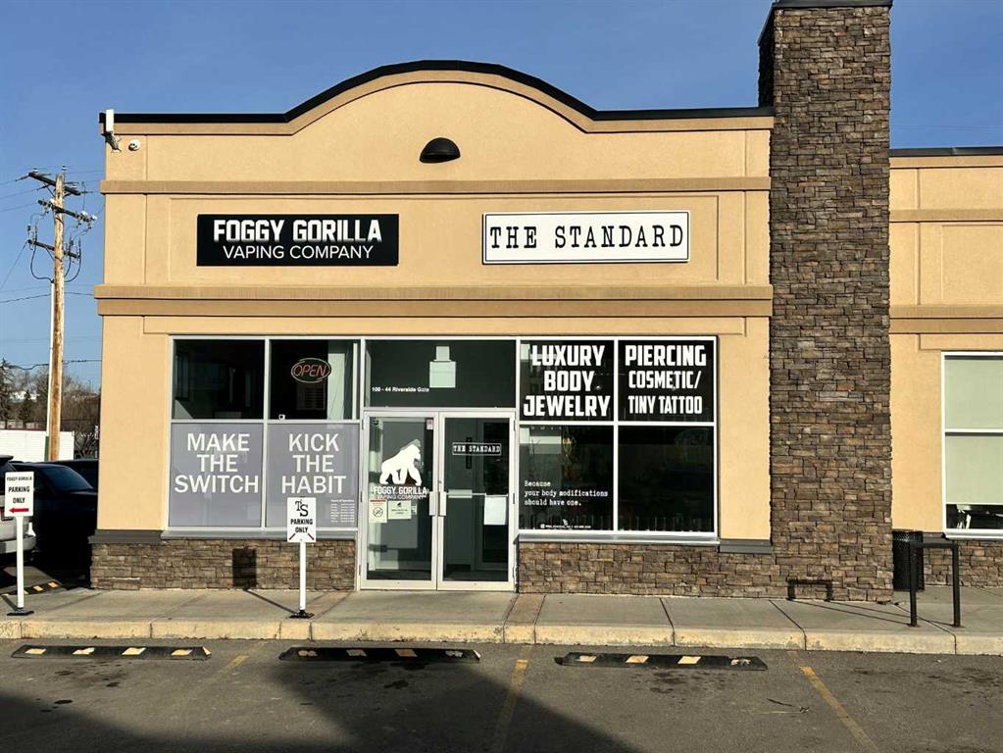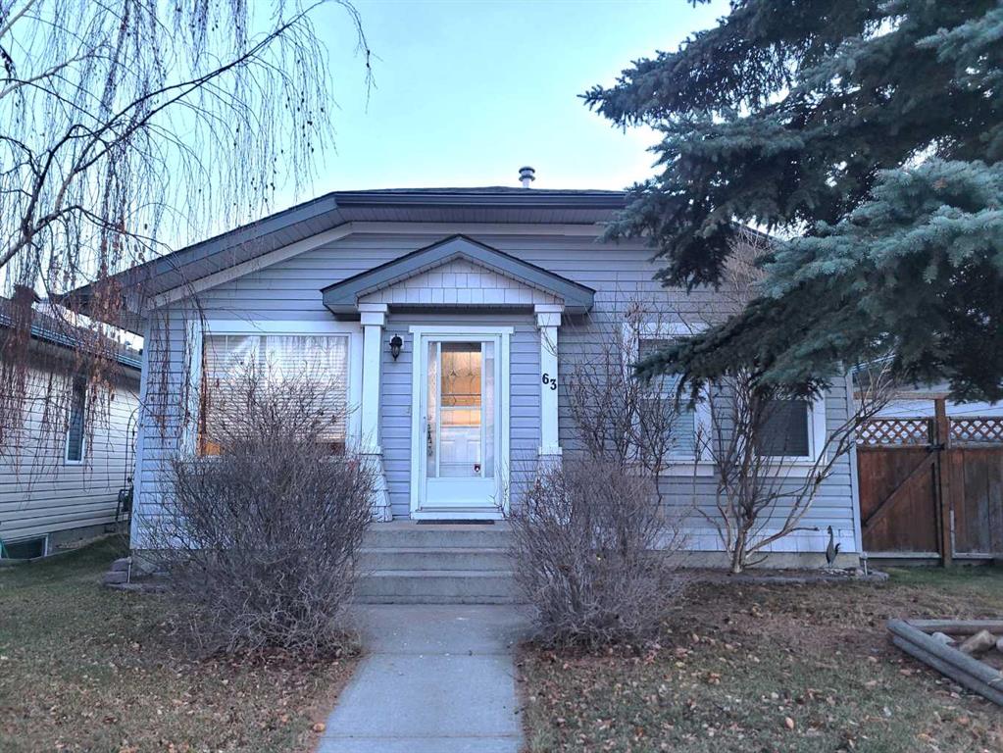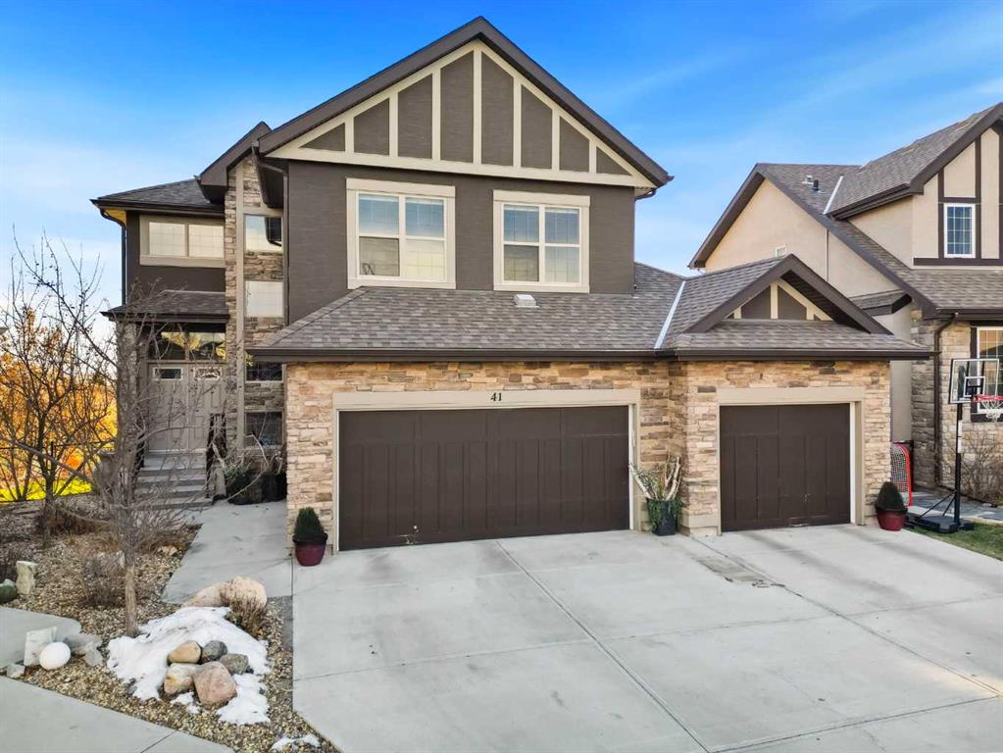41 Ranchers Crescent , Okotoks || $944,900
OPEN HOUSE SATURDAY NOV 25 12-2PM. First time on the market! – Original owners. Welcome to luxury living in the prestigious Air Ranch neighborhood of Okotoks! This stunning two-storey home, situated in one of the most sought-after communities, offers a perfect blend of functionality, location, and natural beauty. As you enter, the warm hardwood floors guide you through the open concept main floor, creating a welcoming ambiance. A dedicated main-floor office with frosted french doors is perfect for those who work or study from home. The heart of this home lies in the spacious kitchen, featuring warm cabinetry that reaches to the ceilings, a large island to gather around with granite countertops, induction cooktop and wall oven make hosting a breeze, and a convenient walkthrough pantry with built-in shelving. The adjacent sunny dining room offers room for your large table and access to the south-facing deck, making it an ideal spot for enjoying meals with a view or summer BBQing. The living room boasts a THREE-WAY FIREPLACE with a stone surround, creating a cozy atmosphere that complements the soaring HIGH CEILINGS and numerous windows, bathing the space in natural light and overlooks the pond behind. A well-designed mudroom with built-in lockers and a powder room completes the main floor. Ascend the OPEN-RISER stairs, and you\'ll find yourself in the massive bonus room, providing a versatile space for relaxation and entertainment. Down the hall awaits the sunny primary bedroom, a true retreat. The ensuite is an oasis of luxury, featuring a corner soaker tub, double vanity with extra storage tower, a walk-in shower, and a large walk-in closet with built-ins. Two additional well-sized bedrooms, a full bathroom, and a laundry room with cabinetry and a folding counter complete the upper level. The fully finished WALKOUT BASEMENT features a fourth bedroom, a full bathroom, a gym or flex room, and a massive family/games room flooded with natural light from the big windows and a cozy electric fireplace perfect for family movie nights. Step outside to the hot tub, the perfect private oasis to end your day. The TRIPLE CAR GARAGE (31’ 8” X 30’ 10”) is HEATED and has a floor drain. It\'s not only spacious but also functional, offering ample room for your vehicles and storage needs. One of the highlights of this property is its premium location – backing onto a serene pond and walking path. Enjoy the ultimate privacy, tranquility, and breathtaking views right from your own backyard. The yard is a large pie shape with room for the dog and kids to play. This property is the perfect family home & entertainers dream. Cozy up to the fireplace in the winter and enjoy the SOUTH FACING backyard, A/C (6 yrs) and underground sprinklers in the summer.
Listing Brokerage: RE/MAX IREALTY INNOVATIONS










