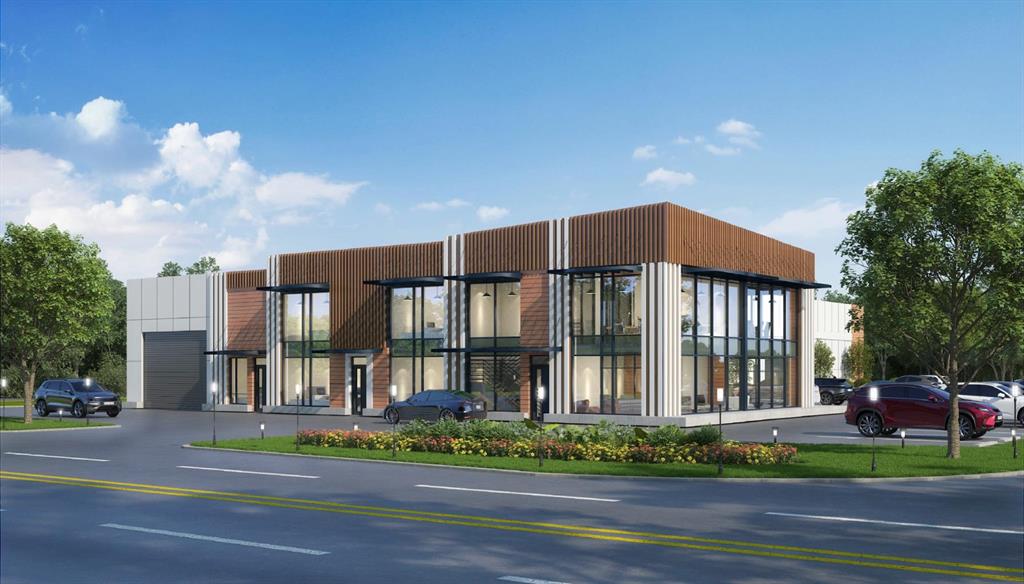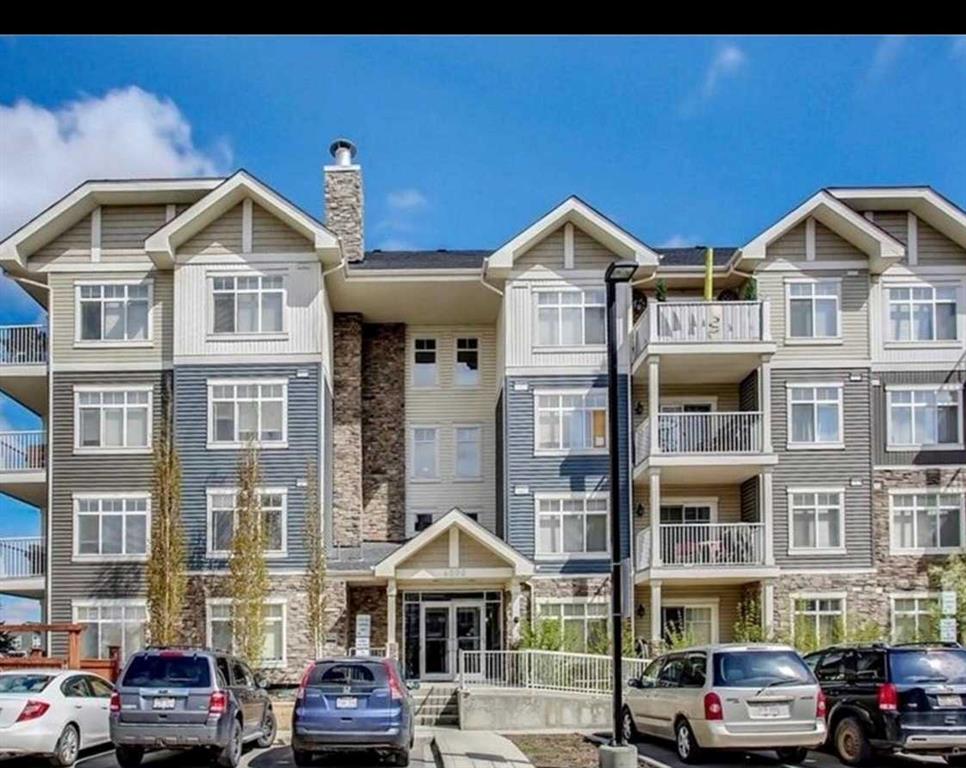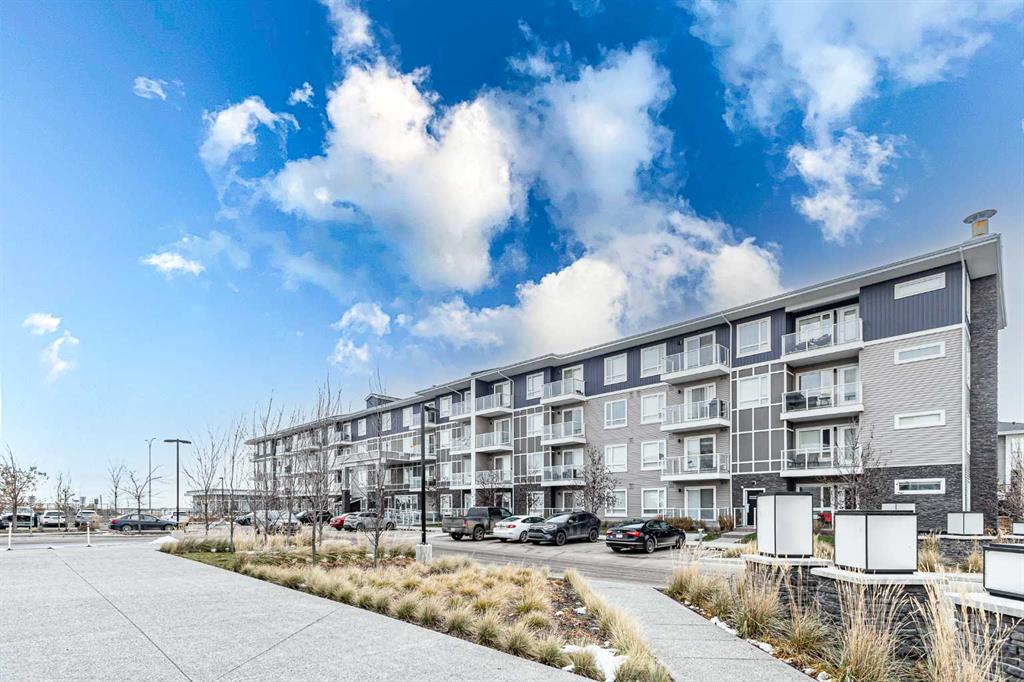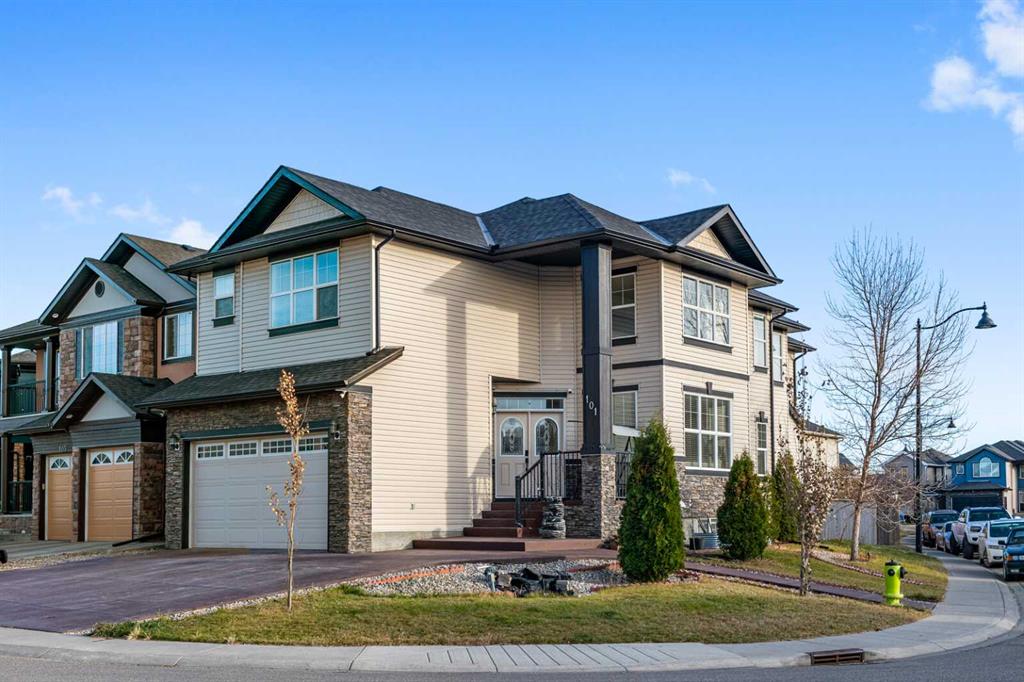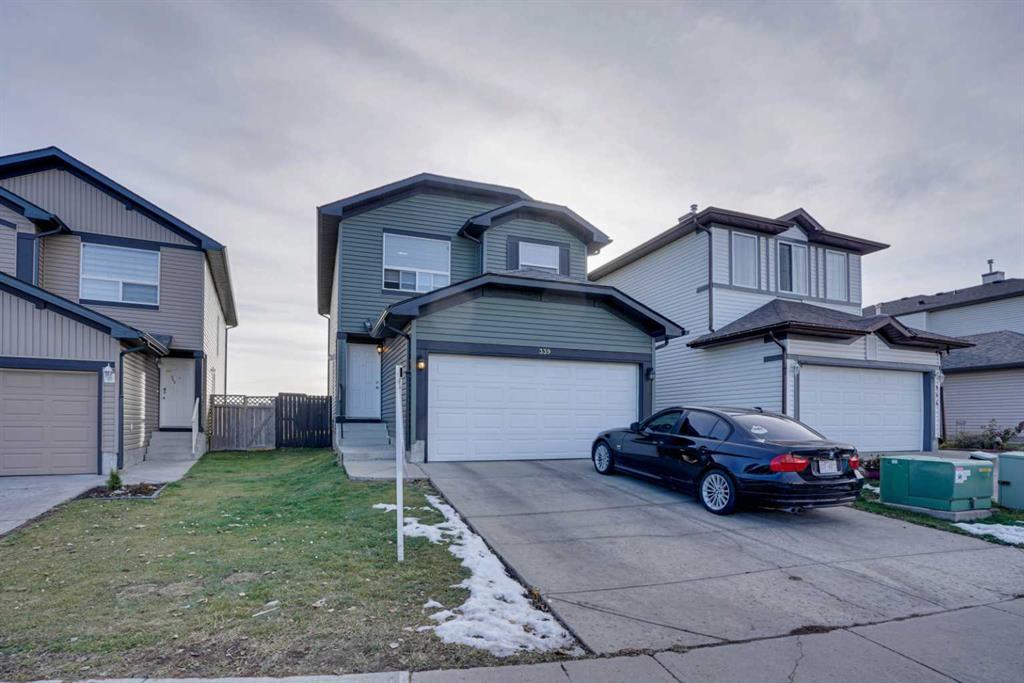101 Taralake Common NE, Calgary || $949,900
Step into a realm of splendor as you enter this magnificent 6-bedroom home in the NE community of Taradale. ABSOLUTE MASTERPIECE FLOORPLAN WITH 3600 SQFT OF FINISHED LIVING AREA WITH 6 BEDROOMS. The main floor sets a tone of grandeur with an elegant open-to-above living room, leading to a separate, inviting family room. Revel in culinary delights in the gourmet kitchen, featuring extra-long, lavish ceiling-height cabinets and an impressive island, complemented by a fully equipped spice kitchen ( Secondary Kitchen). Every detail, from the hardwood and tile floors to the 8-foot high doors, radiates luxury.
Ascend to the upper level where comfort meets style. This floor houses 4 beautifully appointed bedrooms, including 2 primary suites, each a haven of tranquility. The additional modern living space as a loft adds an element of chic sophistication. Three washrooms, each with exquisite finishes, complete this level, ensuring privacy and convenience for family and guests alike.
Discover the versatility of the lower level, featuring a separate entrance to an (illegal) basement suite. This space is a marvel with its high 9-foot ceilings, echoing the opulence of the main floor. It’s an ideal area for an extended family, a home office, or entertainment, offering endless possibilities for customization.
This home doesn\'t just impress with its interior. The sunny, southeast-facing deck invites you to embrace the ultimate indoor-outdoor living. Situated on a vast corner lot, the property boasts extra-wide frontage, offering a sense of grandiosity and privacy.
Located across from a serene lake, this luxurious home isn\'t just a residence; it\'s a lifestyle promise. Experience the pinnacle of suburban living. Book your private showing today and step into the home you deserve.
Listing Brokerage: REAL BROKER










