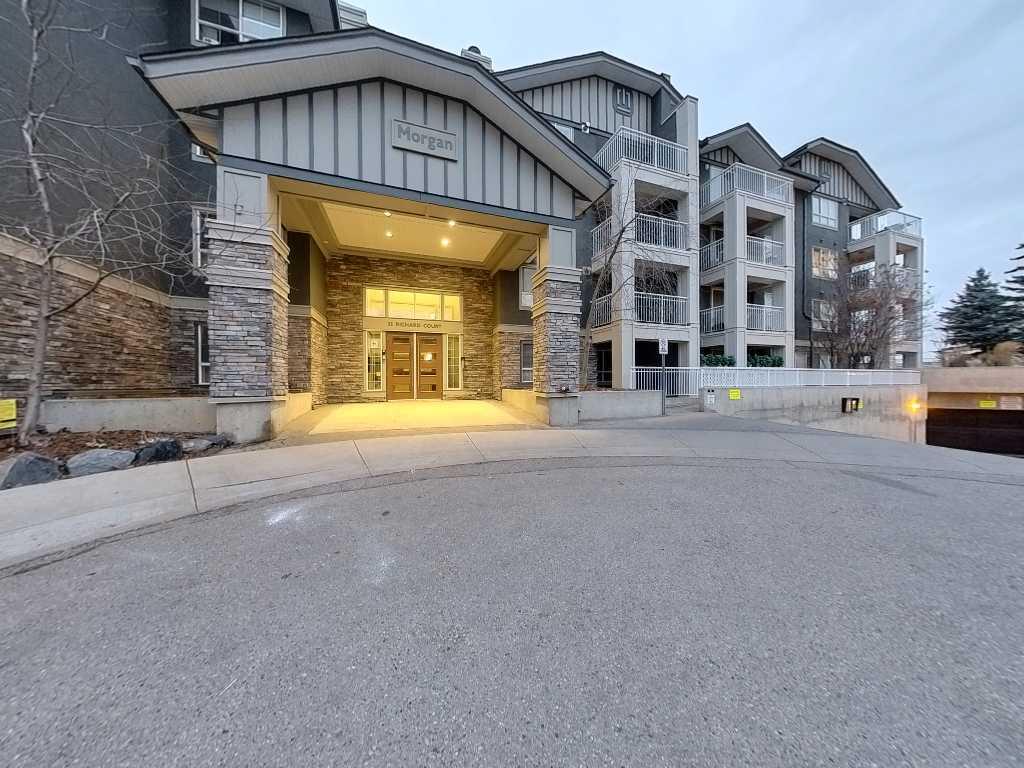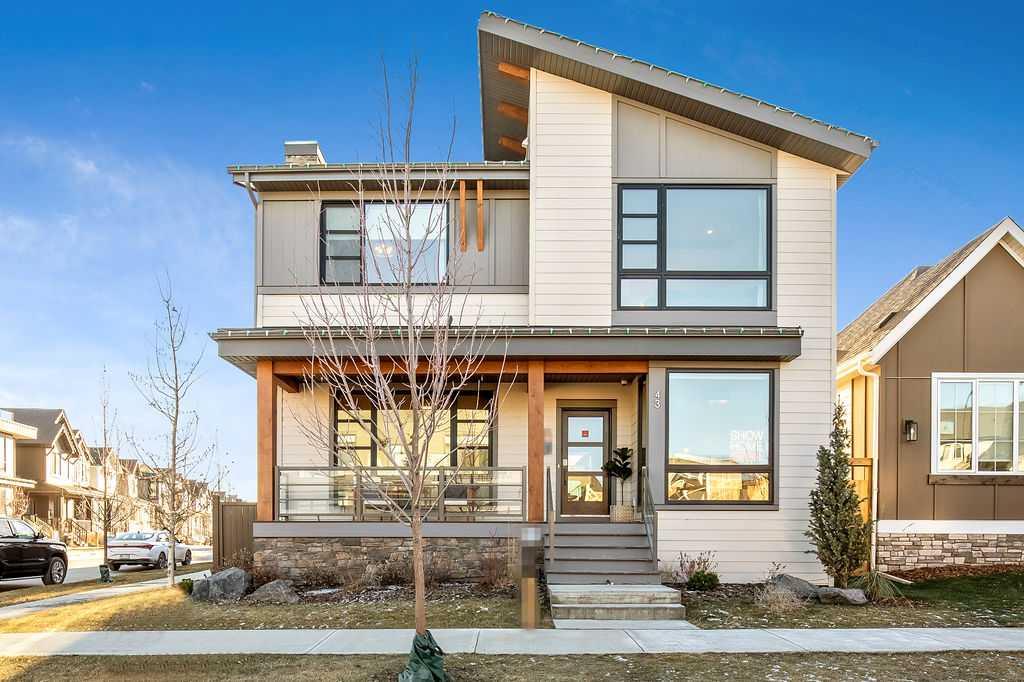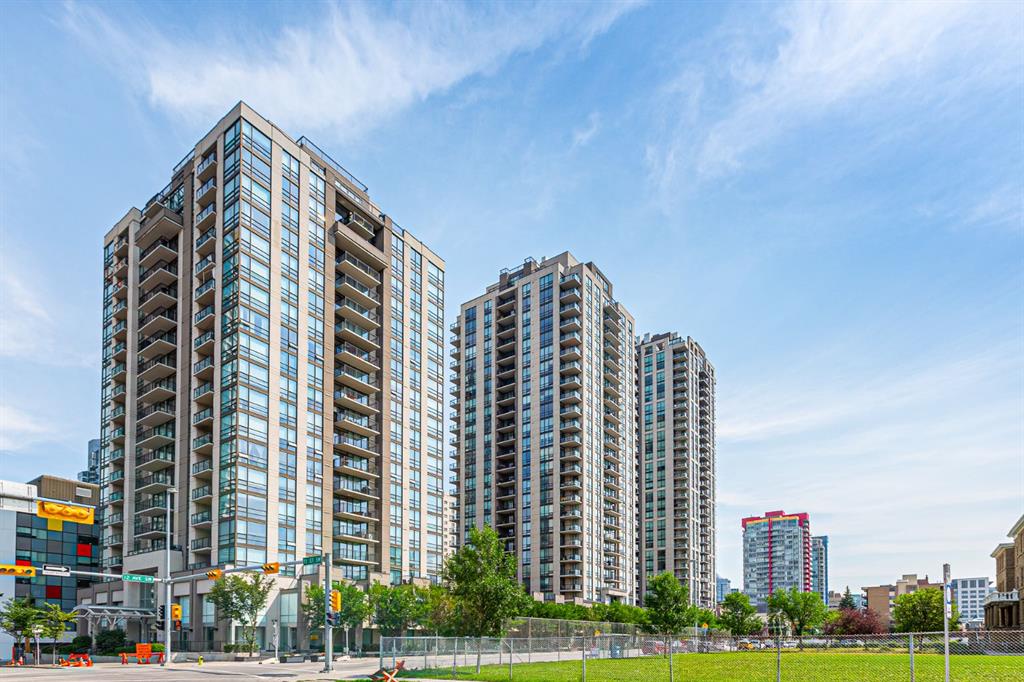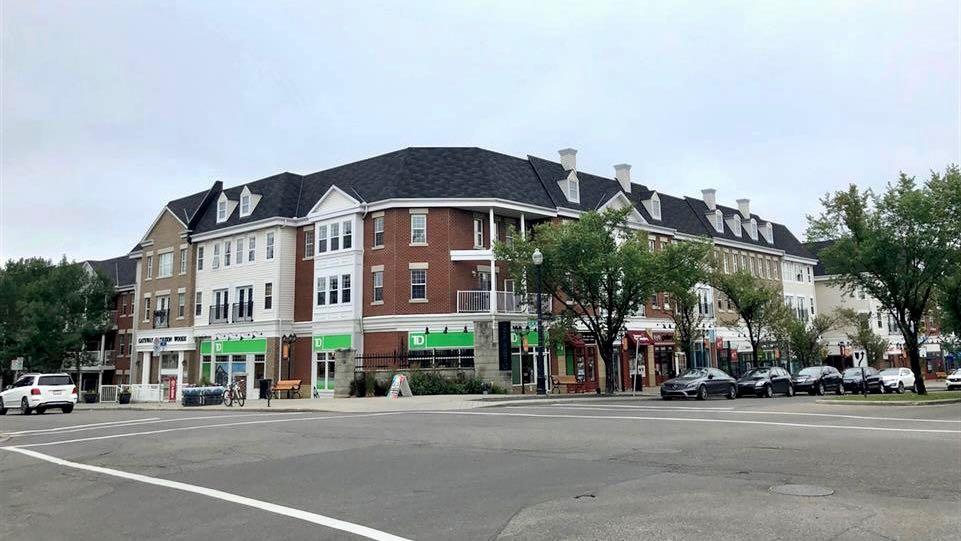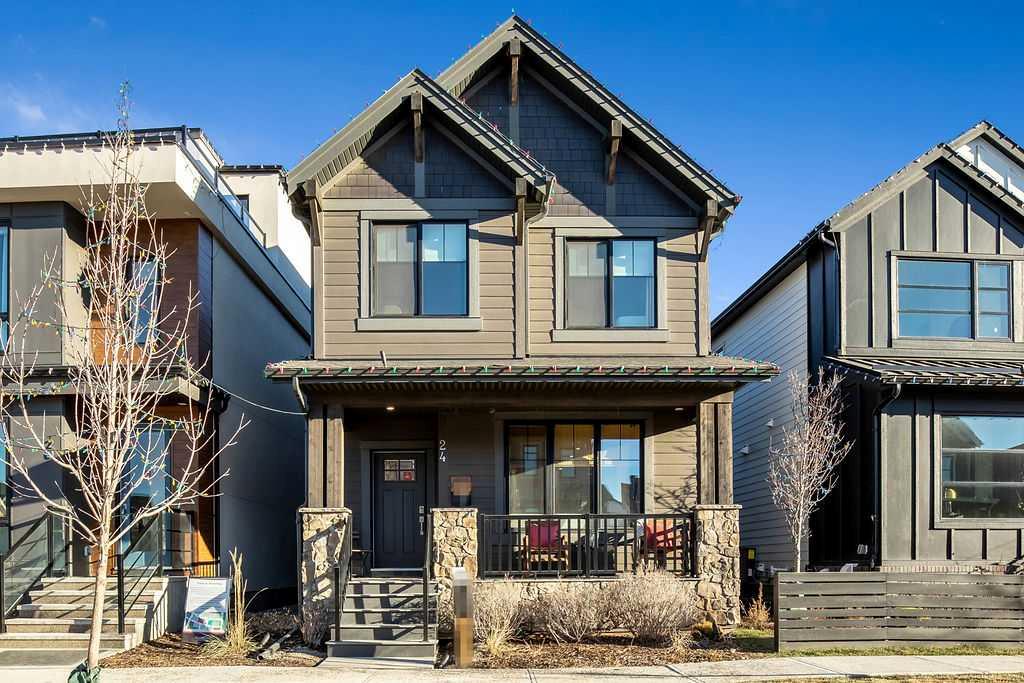323, 2233 34 Avenue SW, Calgary || $469,900
Be in for Christmas. Penthouse condo living at its finest, with quality features, design and security. This home is on a very QUIET tree lined street with no thru traffic, where you will enjoy the unobstructed views of Calgary\'s blue skies. All day, every room of this south facing home is flooded with light. With 1167 sq. ft., on one floor, this two bedroom home is the largest plan available here. The open concept creates space and privacy between the bedrooms, with both bedrooms having their own ensuite. The 10 ft. vaulted ceilings add to the spaciousness. A gourmand\'s kitchen with stainless appliances and granite counters has great prep space for those gourmet dinners, held formally in the SEPARATE dining ROOM or casually around the breakfast bar. The huge living room with a gas fireplace easily seats 8 people. The primary\'s bedroom has a walk thru closet to the ensuite, the second bedroom has a Murphy bed and office wall unit that stay with the home. A thoughtful way of utilizing the space to its utmost, as an office or for guests. The in unit laundry is tucked away and comes with a washer and dryer. Enjoy hosting a bar-b-cue with a large group? Very easy to do on the 8X23 south facing balcony with a gas connection for the bar-b-cue and 2 sets of sliding doors from the living room . The condo association replaced all the decking and the iron railings with glass inserts in 2022. Winter is magic here. Check out putting a heater on the balcony (the gas line is already there) and enjoy the snow covered trees, crispness of the fresh clean air and sparkling stars. A decorated and lit tree would be wonderful spectacle to this space in the winter. Looking for a little exercise? Take a walk in the fenced private Courtyard with mature gardens, do yoga or throw around a ball. No need to even leave the property. No long walks with groceries from your car to the elevator; the titled parking stall is 1 space away, and elevator a 1 minute walk to your door. Your visitors will appreciate the underground, heated, secure visitors\' parking. Enjoy larger gatherings of friends and family in the Owner\'s lounge. The condo fees includes everything, electricity, natural gas, water, sewer, garbage, recycling, all common area maintenance, including snow removal, exterior and common area insurance and management. Meet for coffee at Starbucks or any number of trendy cafes. Walking distance to many restaurants, boutiques, and gym, even an ice cream and a Pizza parlour. Walking distance to Safeway, a liquor store, 3 banks, Cobbs bread and a daycare centre. You seldom have to leave your neighborhood to enjoy life\'s finer things. A 10 minute drive takes you downtown, and public transport is outside your door. Crowchild Trail gives great access to all the major traffic corridors in every direction This home is perfect for downsizing or the up and coming.
Listing Brokerage: S.J. WILLIAMS & ASSOCIATES REALTY LTD.










