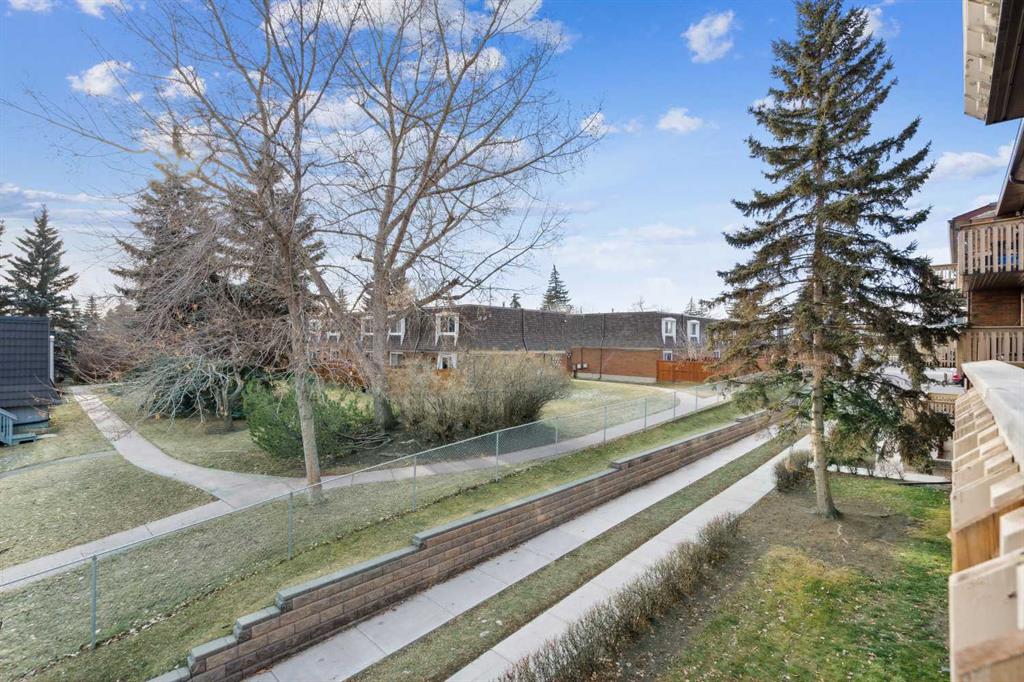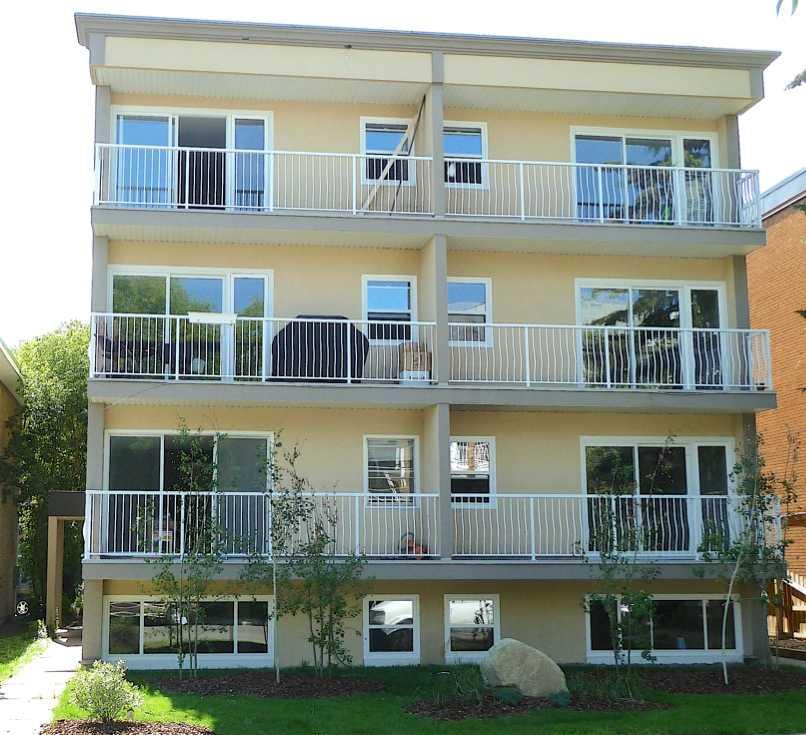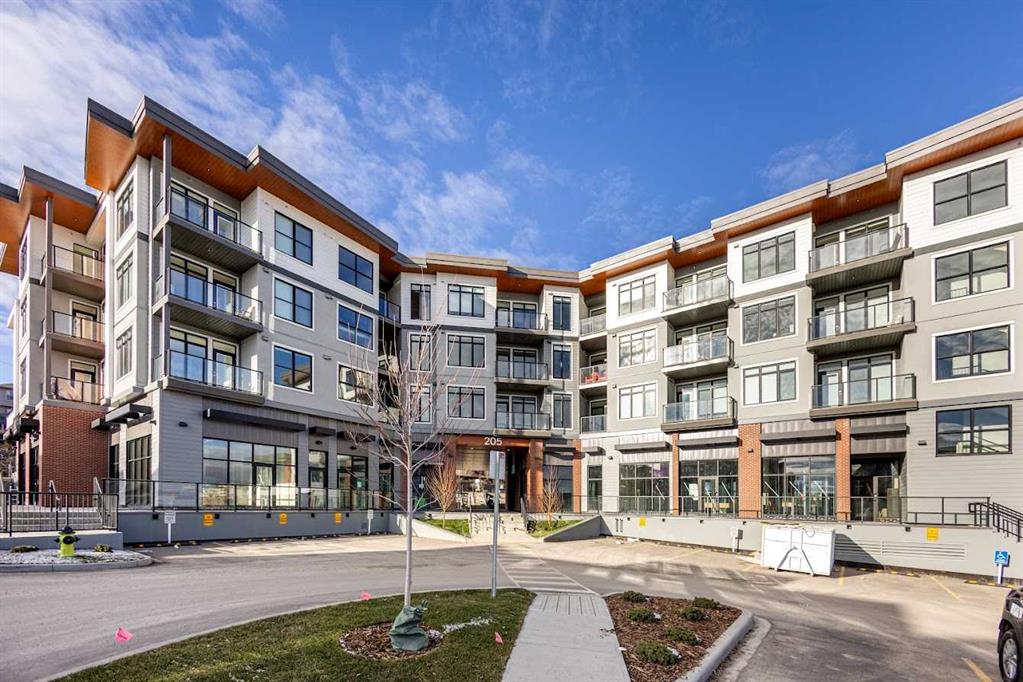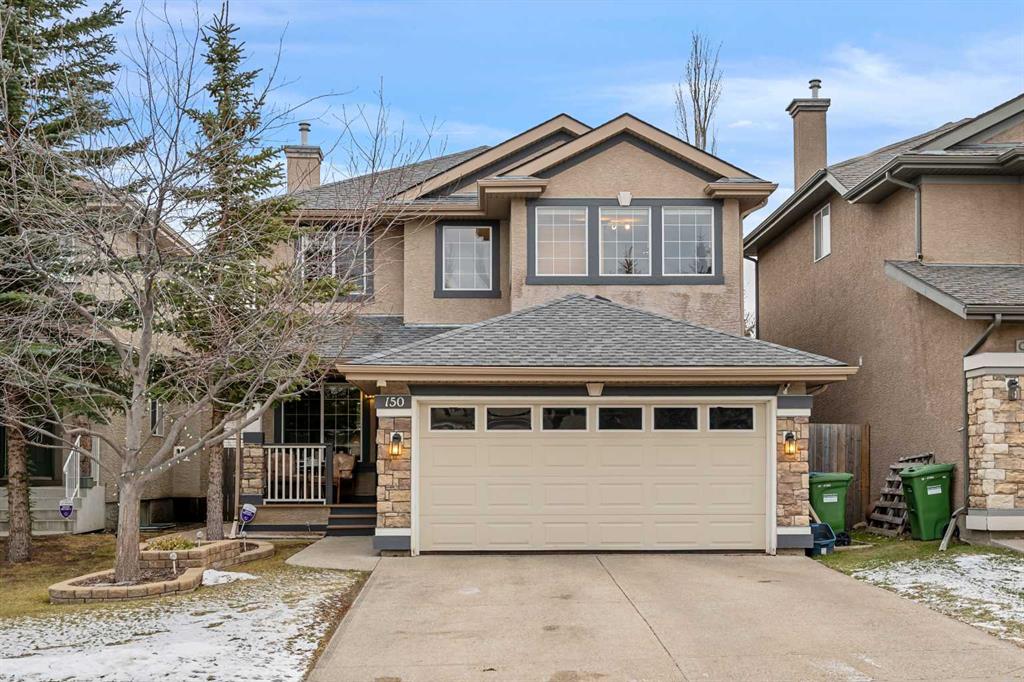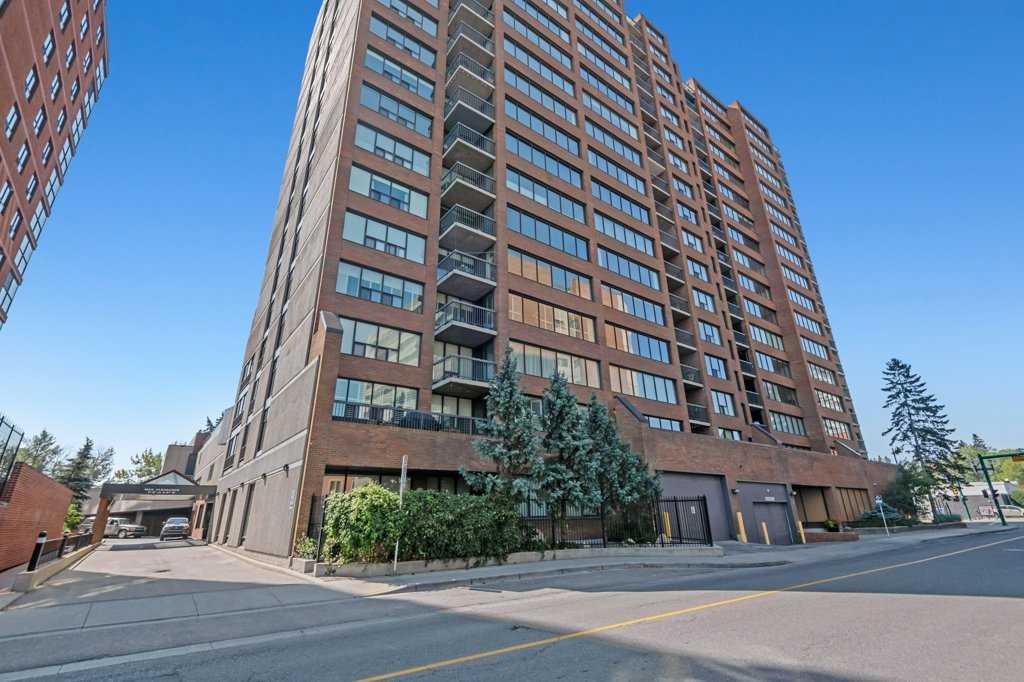1101, 330 26 Avenue SW, Calgary || $775,000
Step into this meticulously renovated 3-bedroom or 2 bedroom plus den, 1479 sqft condo with stunning downtown views in the coveted Riverfront Roxboro house. Every detail has been refined, from the sleek hardwood floors to the high-end appliance package, inclusive of a wine fridge. The heart of the home, the kitchen, truly shines; boasting a spacious island, elegant under-cabinet lighting, and abundant custom cabinets.
Located a mere stone\'s throw from the serene river walk and picturesque bike paths, this residence seamlessly blends tranquility with urban vibrancy. Each of the three bedrooms is outfitted with custom closets, ensuring every space is optimized for storage and style. The master suite, with its two expansive walk-ins, is the epitome of luxury.
The pillar-free design creates an inviting, open atmosphere, where each room flows seamlessly into the next. the bathrooms adorned with custom tiling offers a daily sanctuary, while pot lights and curated fixtures add a sophisticated touch throughout.
Downtown\'s stunning skyline serves as a daily visual treat, and just beyond, the vibrant Mission district awaits exploration with its array of top-tier restaurants and amenities. Riverfront Roxboro House isn’t simply about residence—it\'s a lifestyle. With dedicated management, a refreshing pool, invigorating sauna, and secure underground parking, all your needs are met and exceeded. Welcome to luxury, sophistication, and unmatched urban living at the Riverfront Roxboro House!
Listing Brokerage: MAXWELL CAPITAL REALTY










