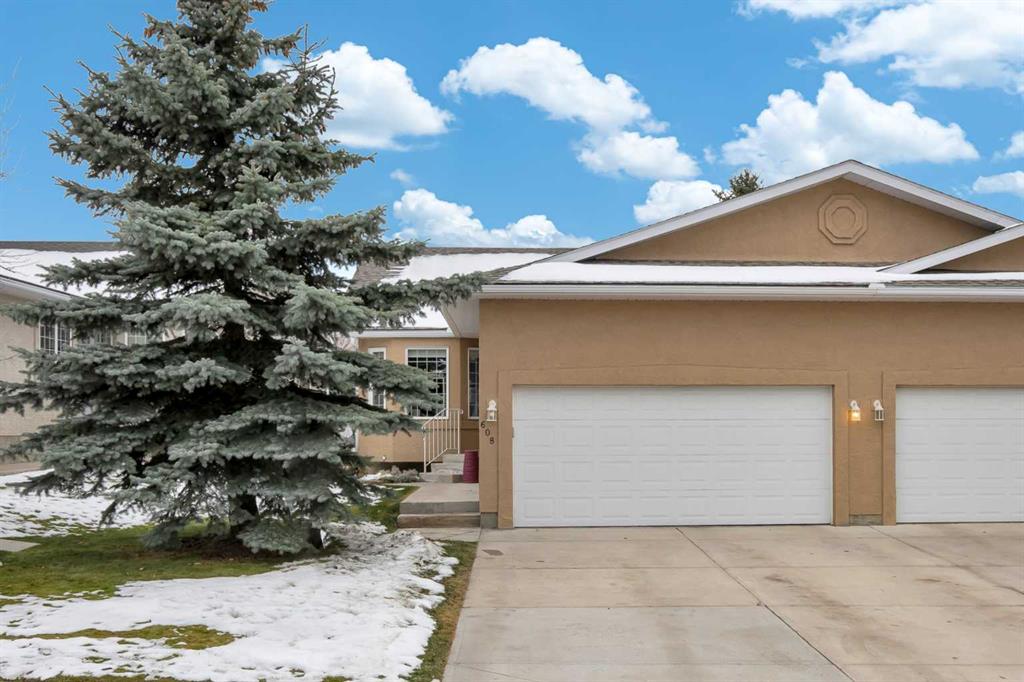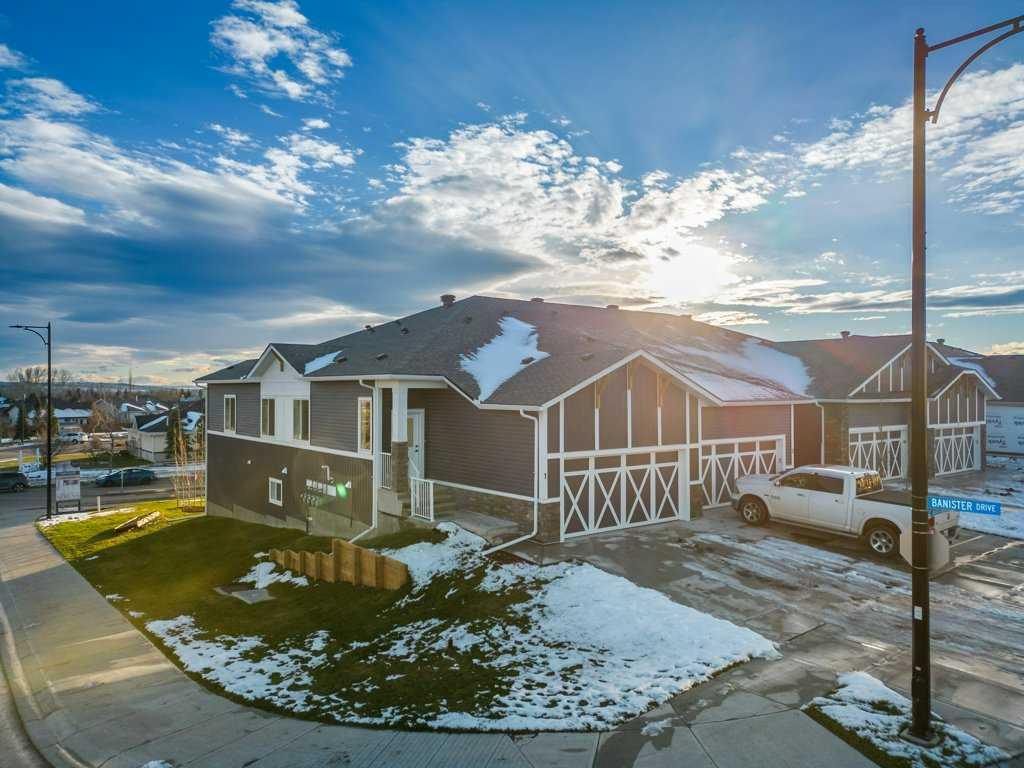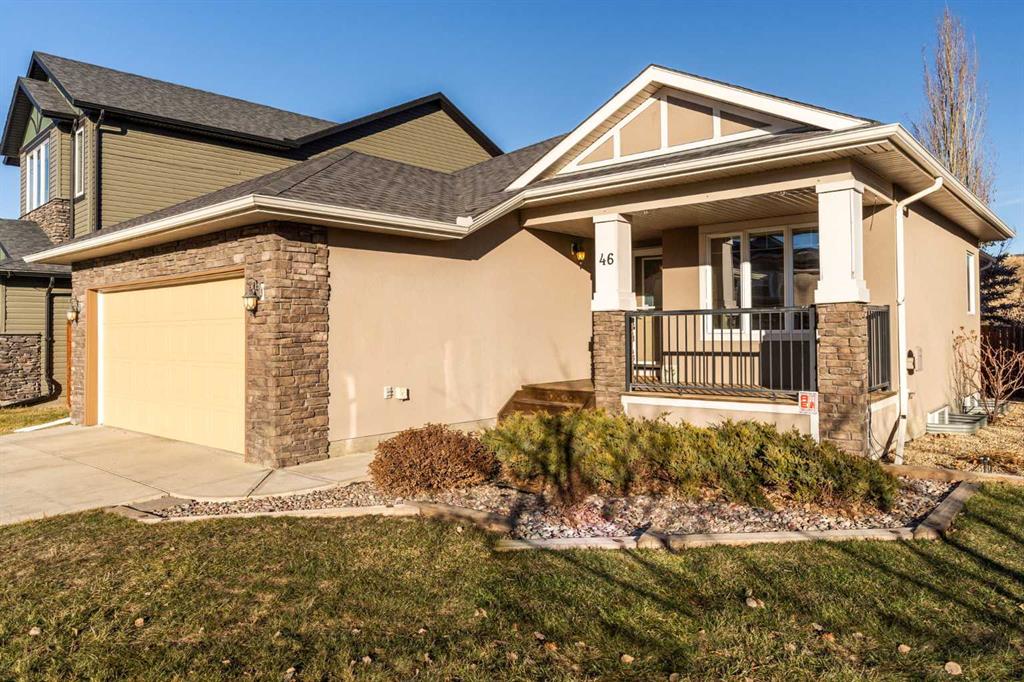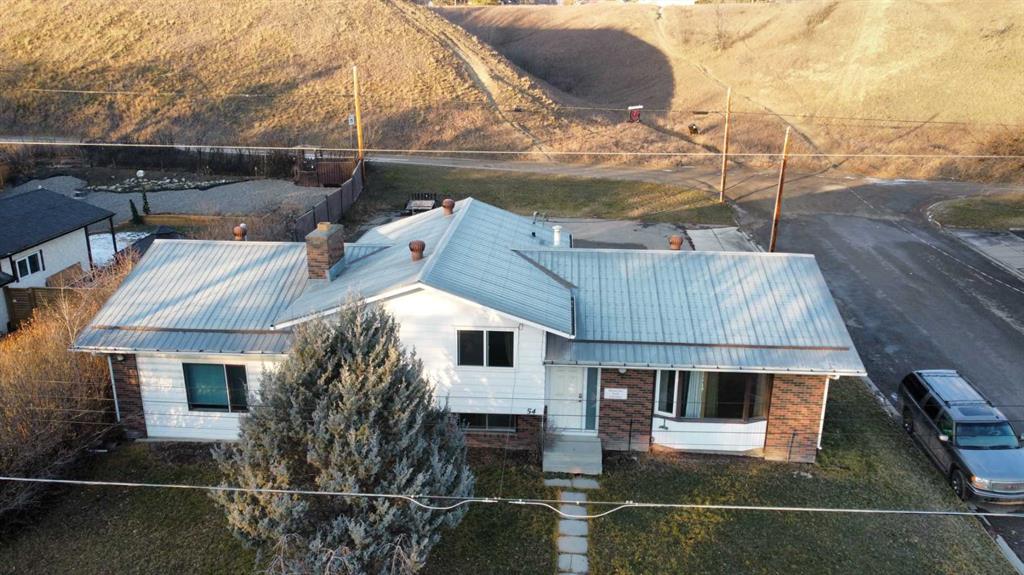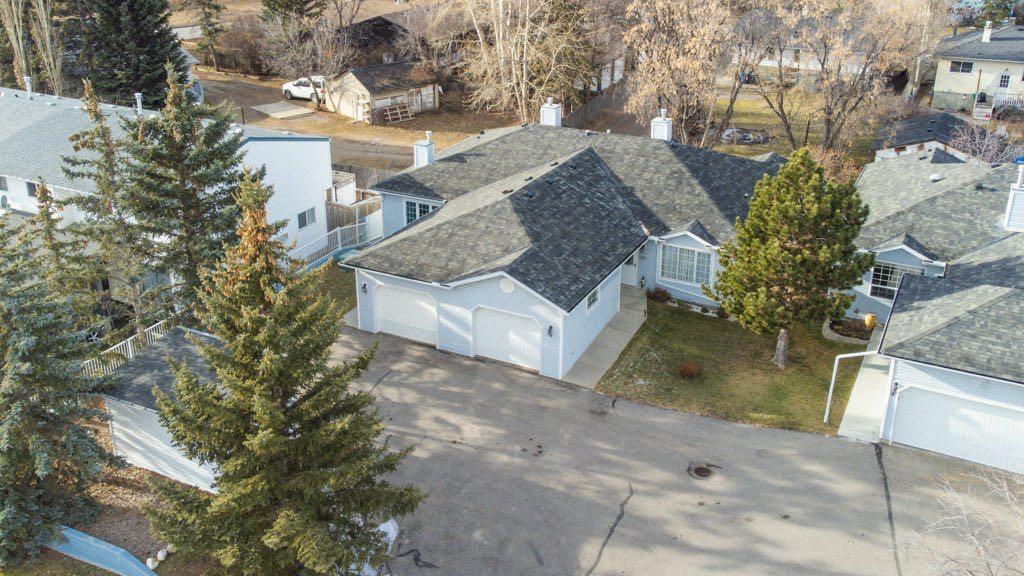5 Wolf Crescent , Okotoks || $590,000
Welcome to the epitome of luxury living in Wedderburn, Okotoks - presenting the Sereno by Luxuria Homes. This gorgeous semi-detached bungalow offers an unparalleled combination of elegance and comfort. This residence boasts a walkout basement, adding a generous dimension to the living space. The main floor is a vision of contemporary design, featuring an open floorplan that seamlessly connects the central kitchen, dining room, and living room. The heart of the home, the central kitchen, is a masterpiece with striking dark cabinets that reach full height to the ceiling. Stainless steel appliances, including a gas range and built-in oven, grace the space, making it a chef\'s dream. The central island, perfect for gatherings, adds both functionality and style to this culinary haven. A spacious dining room on one side and the comfortable living room on the other create a harmonious balance. The centerpiece fireplace, stretching from floor to ceiling, adds a touch of warmth and grandeur to the living area. This open layout is not only visually stunning but also ideal for entertaining guests or spending quality time with loved ones. Convenience is key on the main floor, with a well-appointed laundry room and a 2-piece powder room for guests. The primary suite, a sanctuary of luxury, occupies its own space on this level. This expansive retreat features a 4-piece ensuite with dual vanities and a walk-in shower, embodying opulence, and the spacious walk-in closet with organizers ensures that your wardrobe is impeccably arranged. The walkout basement is bright and open, and allows you the flexibility to design what you want, whether it\'s a recreation room, game or movie space, gym or more, plus plenty of space for additional bedrooms, bathrooms, and storage. Situated on a corner lot, this property is already fully landscaped so you can have the convenience of a brand new home without needing to save the landscaping for yourself! Wedderburn is a quickly growing community in north Okotoks, which enjoys quiet streets yet close proximity to every amenity needed or wanted - schools, parks, shopping and more. Every detail of this semi-detached bungalow has been thoughtfully considered, making the Sereno by Luxuria Homes a masterpiece of modern luxury in the heart of Wedderburn, Okotoks.
Listing Brokerage: RE/MAX IREALTY INNOVATIONS










