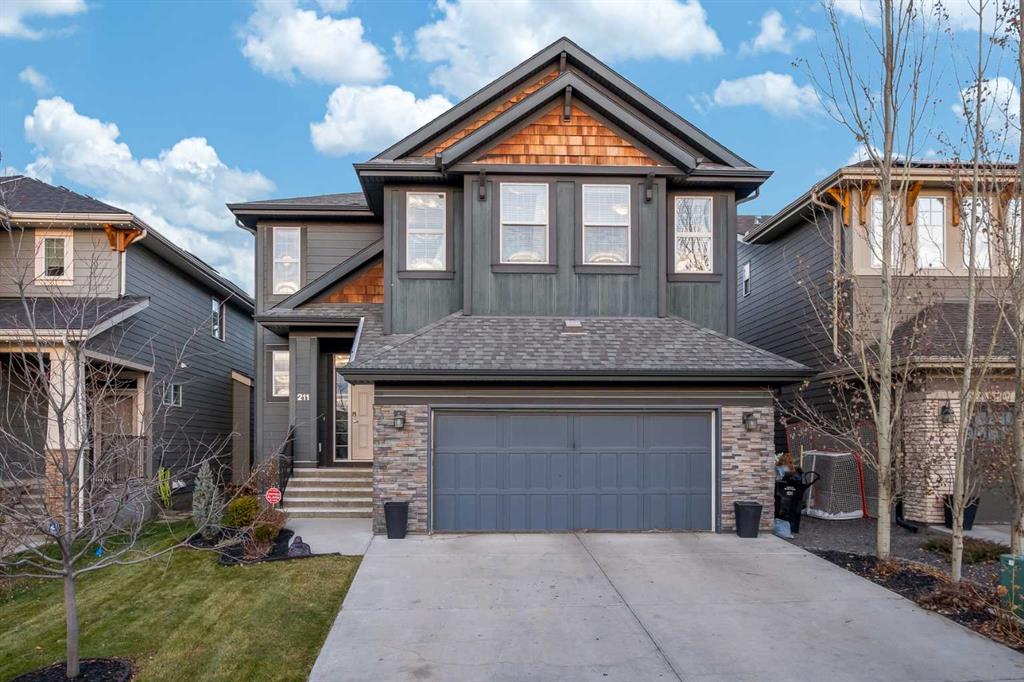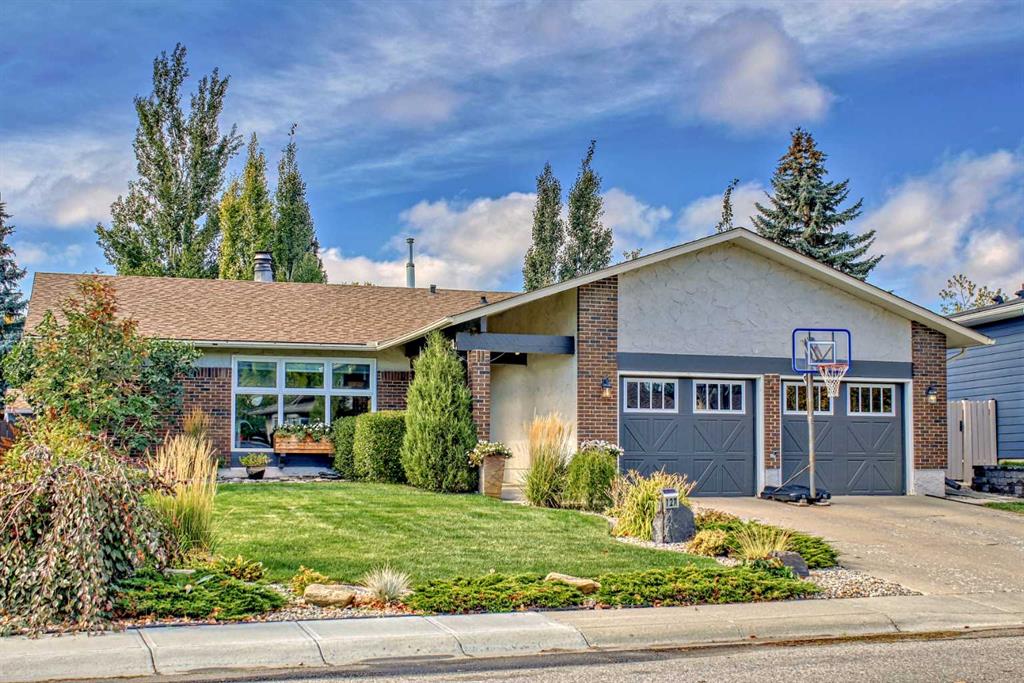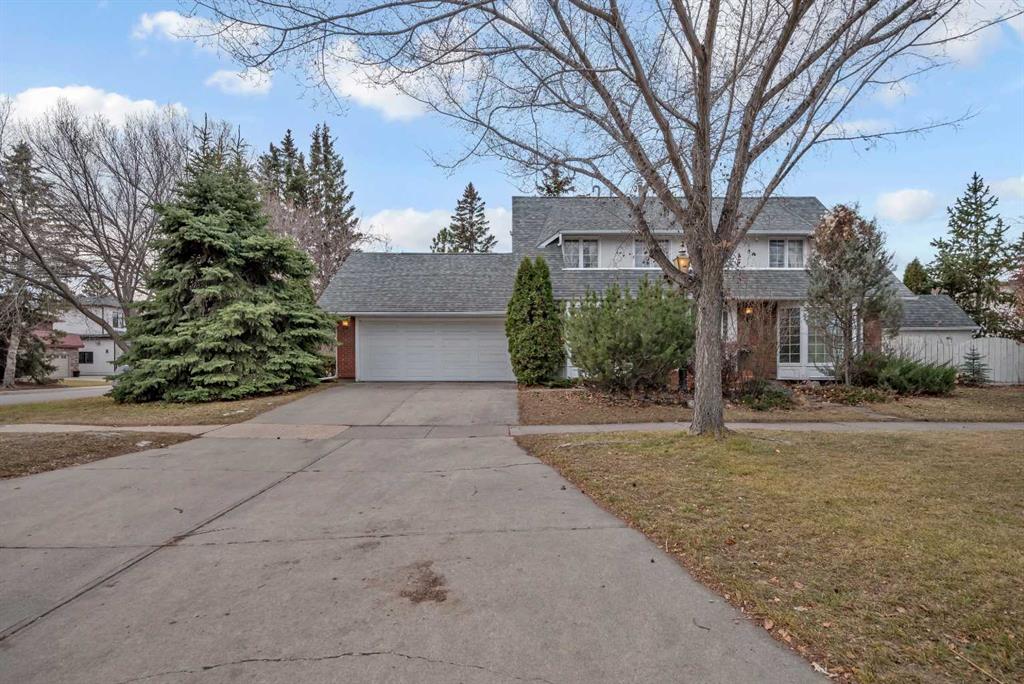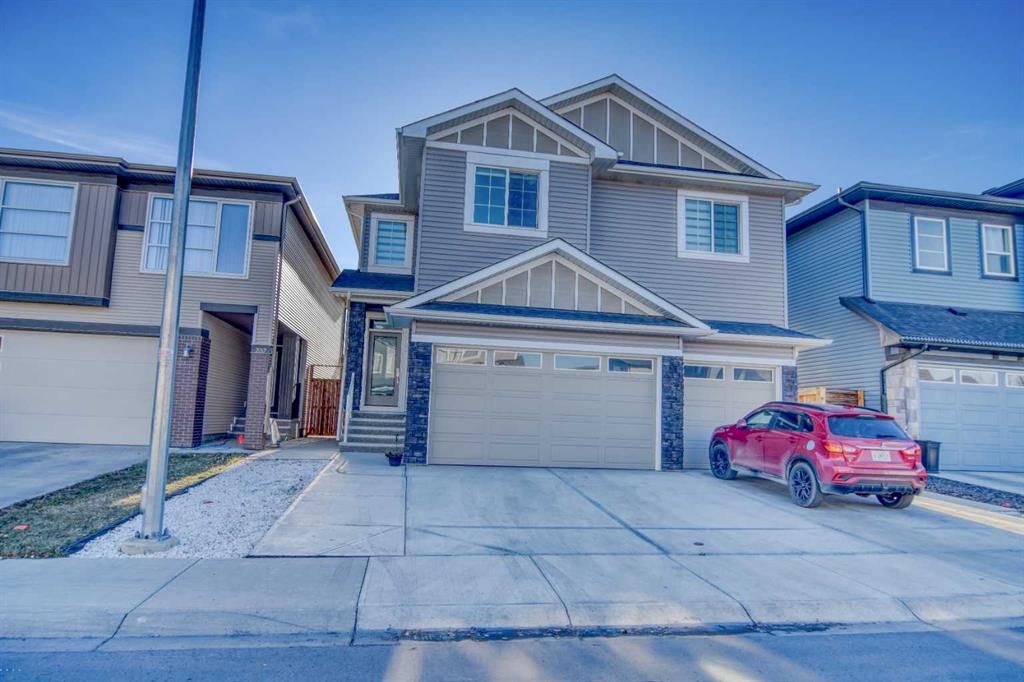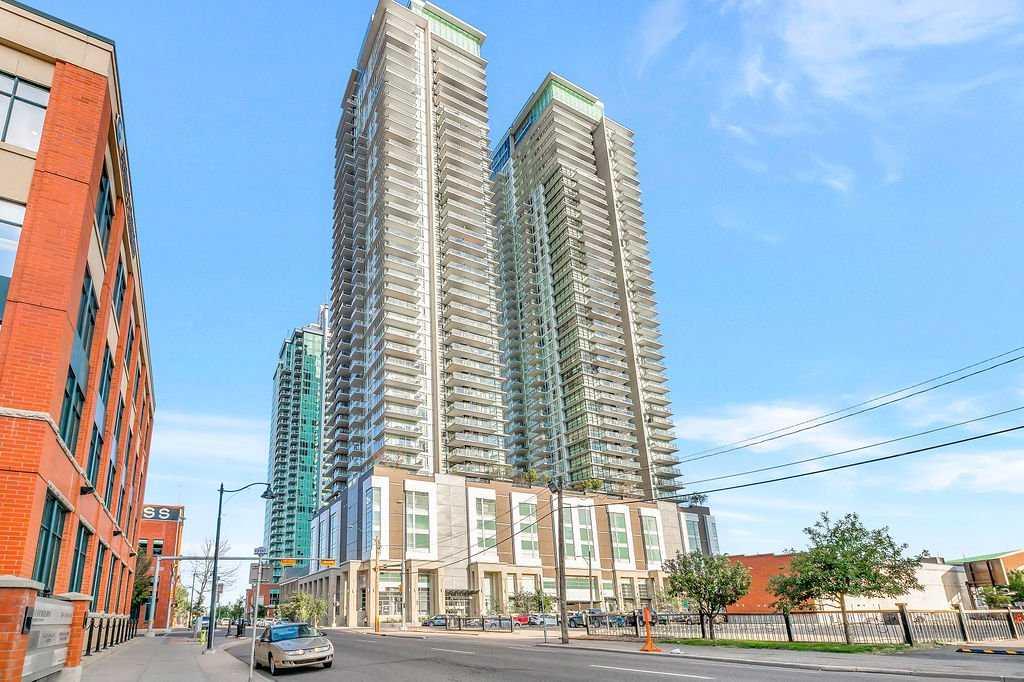211 Auburn Sound Circle SE, Calgary || $974,900
**OPEN HOUSE Sat November 25th 1-3PM** Experience the height of style and comfort in this remarkable MORRISON built two-story family home, featuring a well-thought-out floorplan with 4+1 bedrooms, 3.5 baths, and an expansive TRIPLE GARAGE which includes a convenient tandem space (perfect for your summer car or golf sim!). As you step inside, the seamless blend of elegance and functionality unfolds.
Indulge your culinary passions in the spacious kitchen adorned with a stainless steel appliance package, rich espresso stained cabinetry, a modern \"wavy\" tile backsplash, quartz counters, and a pantry that adds a practical touch to the heart of the home. The dining room wrapped in windows effortlessly transitions to a cozy living space, where the ambiance is enhanced by the warmth of a floor to ceiling tiled gas fireplace, creating the perfect setting for both intimate gatherings and lively entertaining.
Journey to the second floor, where a comfortable bonus room, a practical laundry area, a full bath, and four generously sized bedrooms await. The primary suite beckons as a peaceful sanctuary, boasting a generously sized walk-in closet and an ensuite that epitomizes luxury—a deep jetted soaker tub, an oversized fully tiled shower with glass doors, dual sinks, and a private water closet.
The allure doesn\'t stop there. The fully finished basement adds an additional layer of charm to this residence and a whole ot of extra space, featuring a substantial recreation room with thoughtfully crafted built-ins, a wet bar equipped with a bar fridge for added convenience, a playroom that sparks imagination, a full bath, and a fifth bedroom, providing versatile spaces for all your needs.
As you step outside, a relaxing deck with a hot tub awaits, offering a perfect spot to unwind and enjoy the meticulously landscaped backyard, completing the picture of this ideal home. This is more than just a residence; it\'s a place where cherished memories unfold.
Beyond the walls of this stunning home lies a community that enhances every aspect of your lifestyle. Enjoy four-season activities around a picturesque lake, perfect for winters skating on the ice, spring walks around the many ponds, summer swims or boating at the lake, and fall colors.
Five nearby schools ensure convenience for families, while shops, restaurants, and the YMCA add to the vibrant living experience. The South Health Campus provides accessible healthcare, and easy commuting is guaranteed with proximity to both Deerfoot Trails and Stoney Trails. JCS High School is also within reach, adding an extra layer of convenience for families with students. This isn\'t just a home; it\'s a gateway to a thriving community designed for modern living. Welcome to a place where every day brings opportunities to create lasting memories.
Listing Brokerage: REAL BROKER










