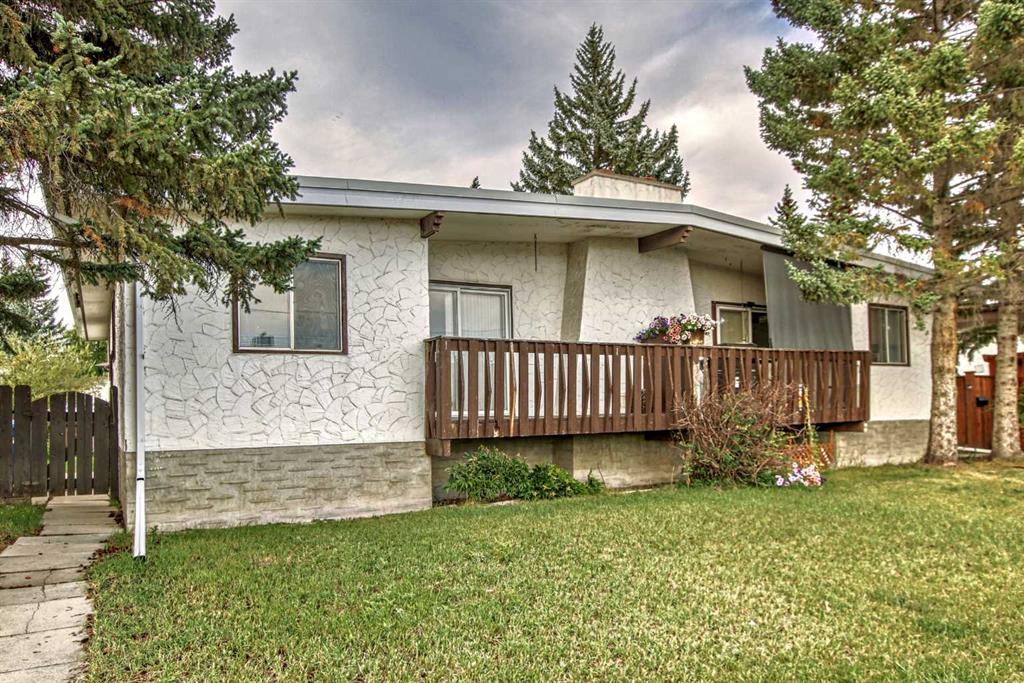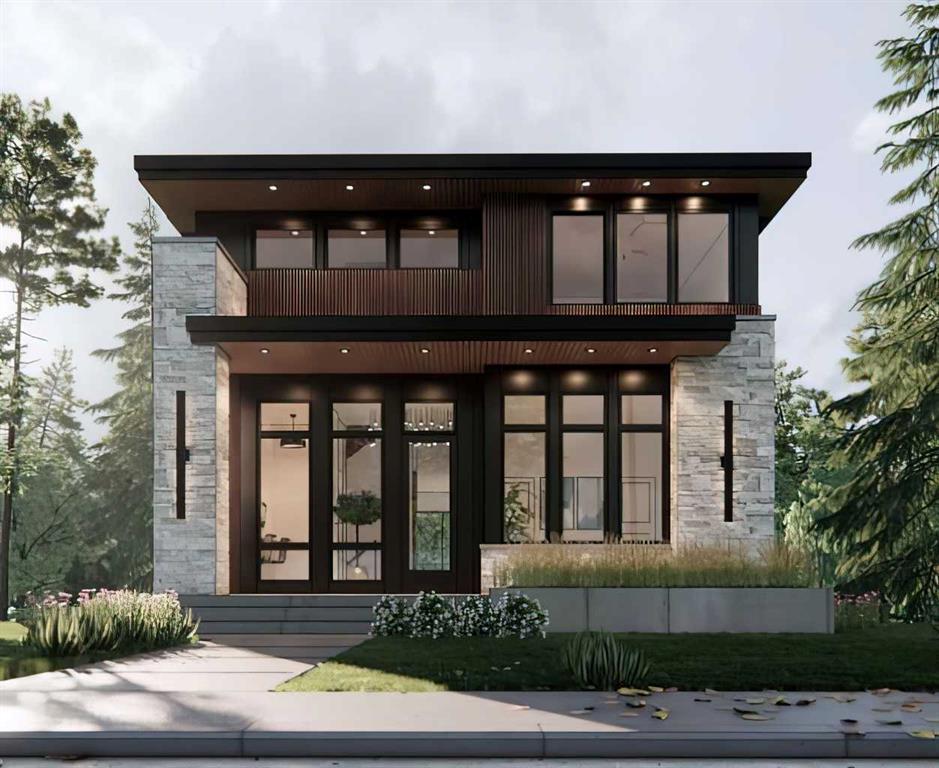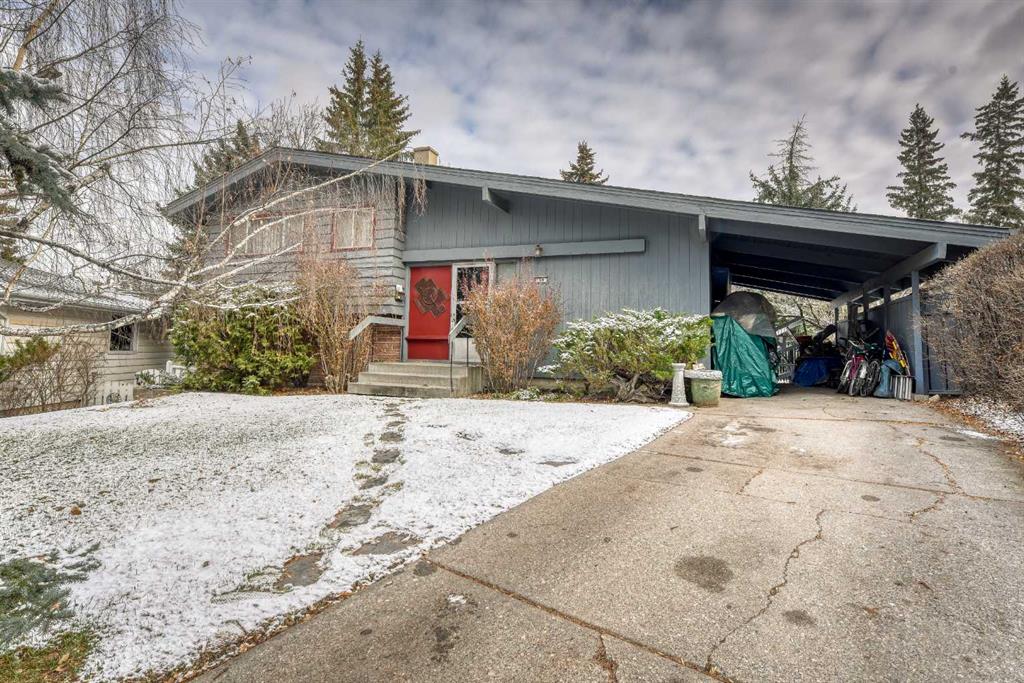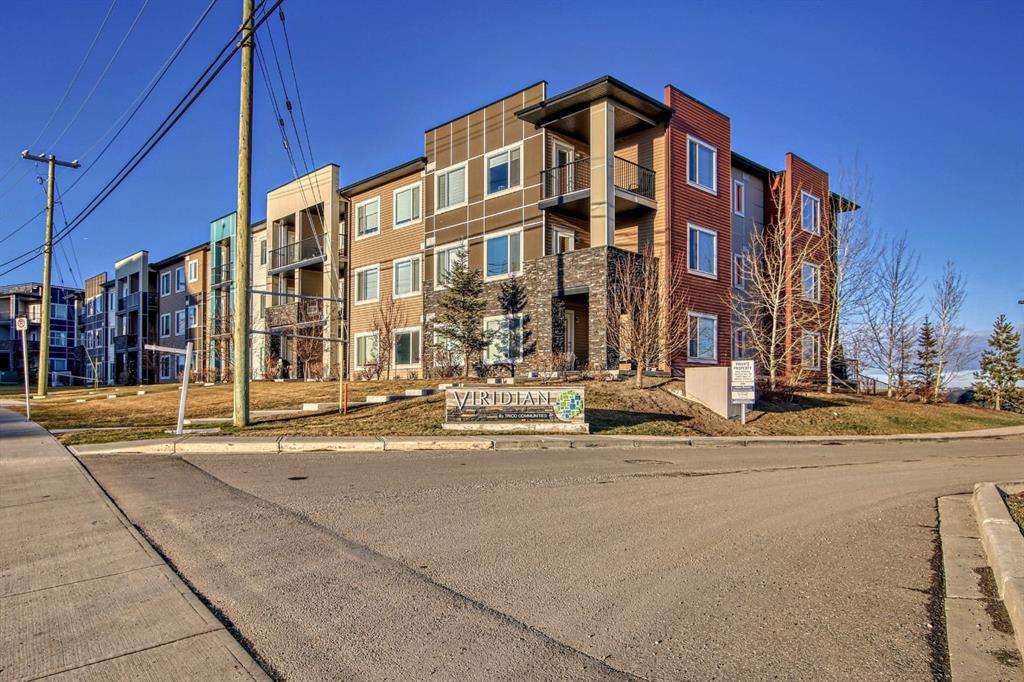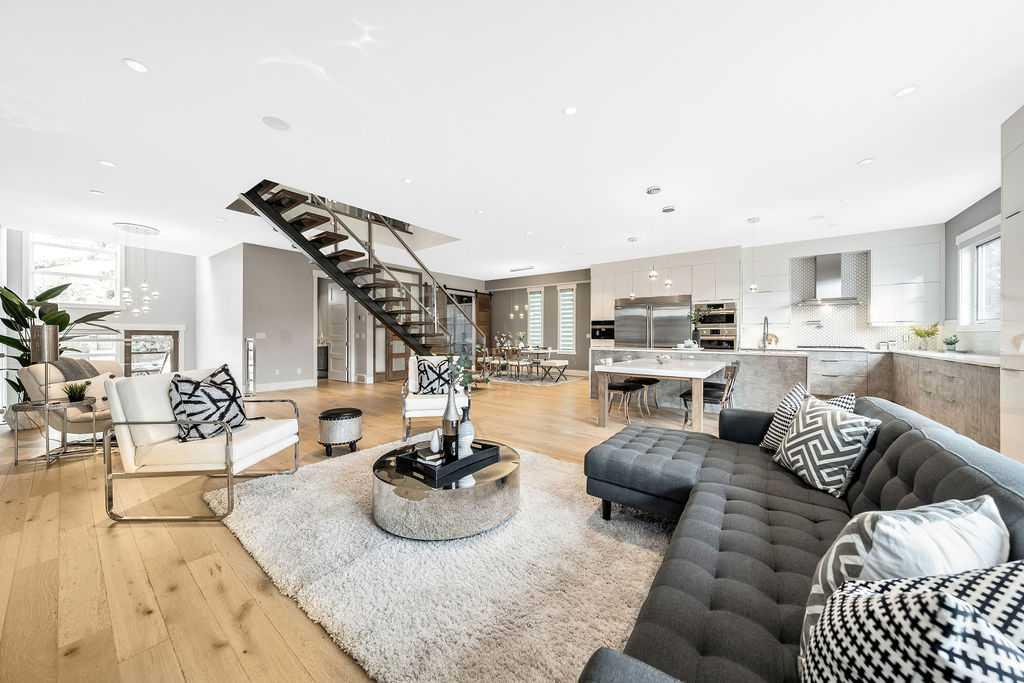1314 3 Street NW, Calgary || $1,640,000
Imagine moving into your new abode just in time for the holidays! This magnificent home serves as the perfect sanctuary for hosting and relaxation. The sprawling open floor plan allows for seamless supervision of children and effortless entertaining. Step into the dreamy kitchen equipped with a French-door fridge/freezer, gas cooktop, built-in Miele coffee machine, and an expansive island that oversees the living space. With cabinetry pantry and a walk-in pantry, you\'ll be able to effortlessly maintain a clutter-free countertop. The island, complete with a dining table, offers a convenient space for meals, while a nearby formal dining area adds an additional touch of elegance.
Find solace in the generously sized main floor office, boasting ample storage and a balcony that provides a serene west-facing view for your coffee breaks. Ascend to the upper floor, featuring 4 bedrooms, a cozy nesting area, and built-in desks, ideal for a working couple or studious children. The primary bedroom delights with its beautiful windows, while the ensuite presents a luxurious retreat with a soaker tub, very spacious shower, dual vanity sinks, and an accompanying walk-in closet and coffee bar. In addition, the second bedroom in this home features its own private bathroom! Whether it is for a child or your guests, they will surely appreciate the luxury of having their own dedicated space. The bathroom boasts an impressive walk-in shower and a spacious vanity, perfect for an indulge in pampering.
The owners have thoughtfully incorporated built-in storage throughout the home, ensuring that all your belongings have their designated place. It will be easy to keep organized, free from clutter, and maintain a sleek and designer-inspired aesthetic.
Prepare to be blown away by the recently remodelled basement, which offers a gym room (with full height glass), wet bar, inviting living area, and ample storage. The basement bathroom rivals the beauty of the others in the home, boasting a steam shower and in-floor heating, perfect for unwinding after a workout. Step outside to discover a backyard oasis complete with artificial turf, a charming fire table, and the hot tub—an intimate haven for your evenings. The garage is 24\' x 22\', which offers an EV charger and a wall heater!
Located conveniently close to downtown, with a mere five-minute commute. You’ll have easy access to SAIT, U of C, Foothills and Children\'s hospital, Saddledome, and McMahon Stadium, all within a 5 to 15-minute drive. Additionally, exploring the beauty of the Bow River is a breeze, with quick access to Prince\'s Island Park and Eau Claire. Enjoy the ease of being within reach of all amenities and downtown life, while reveling in the tranquility that comes with being far enough away from the bustle - truly the best of both worlds.
Listing Brokerage: CIR REALTY










