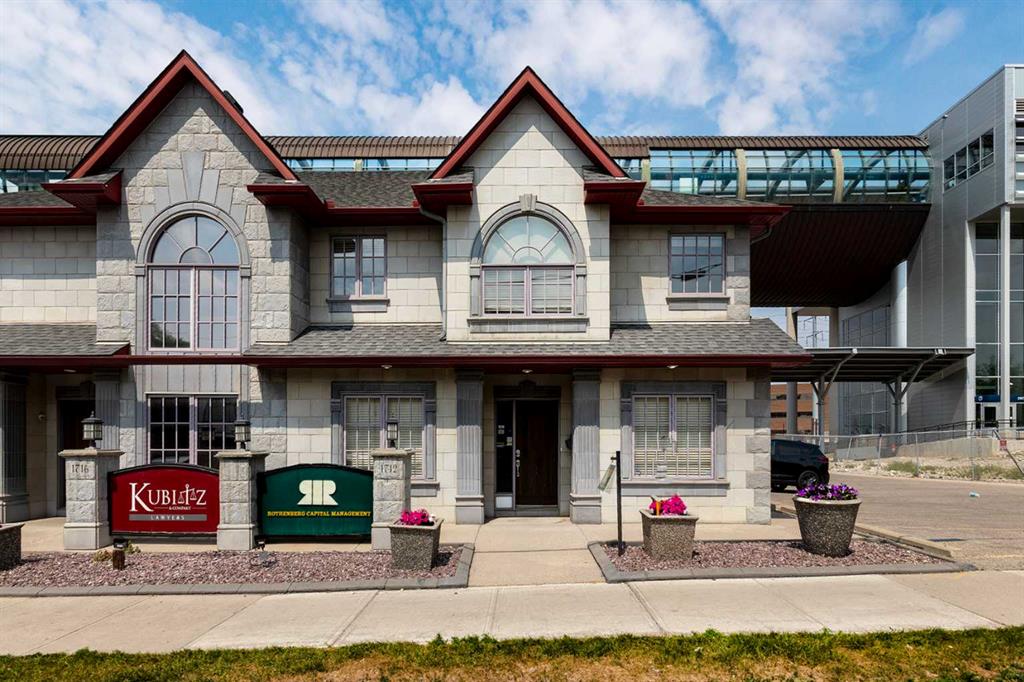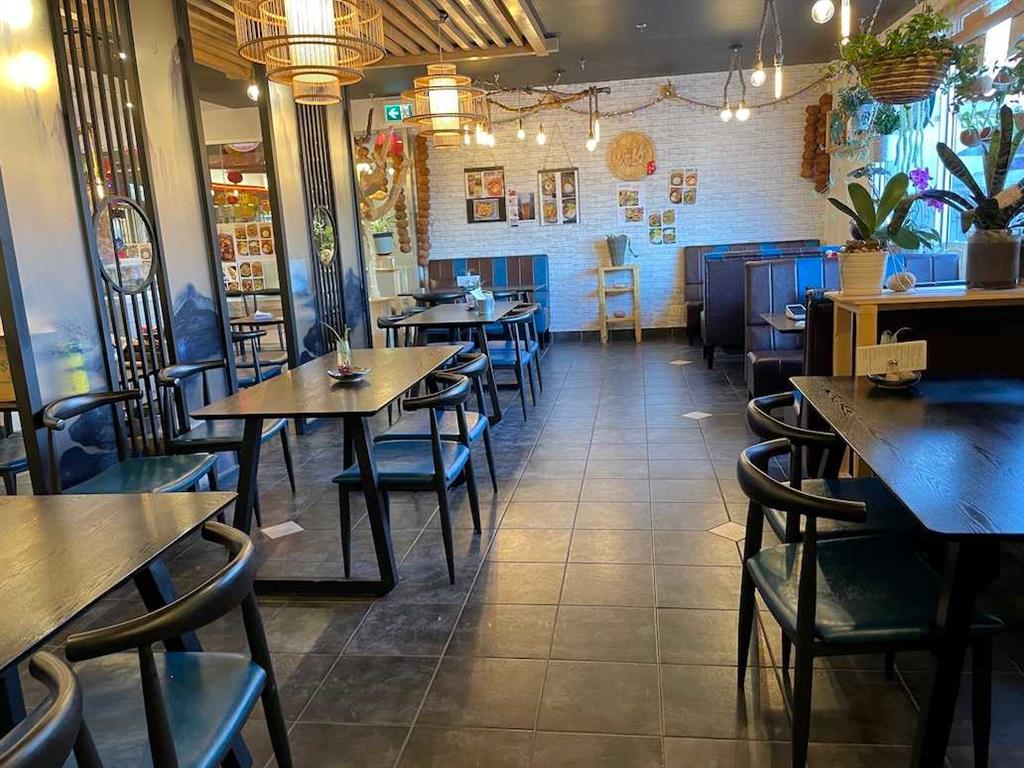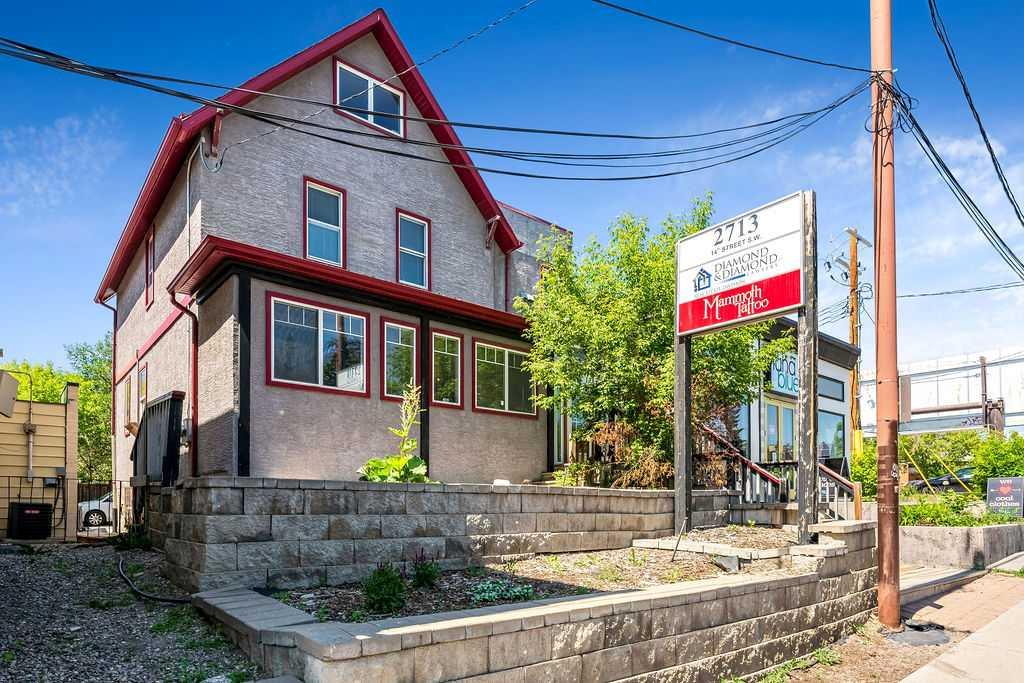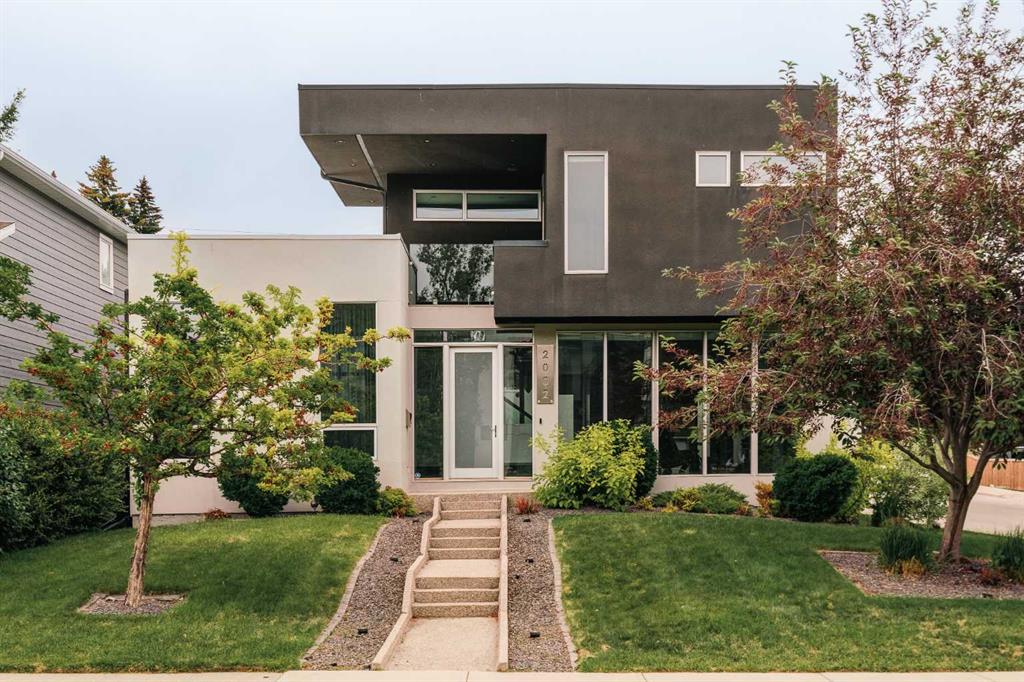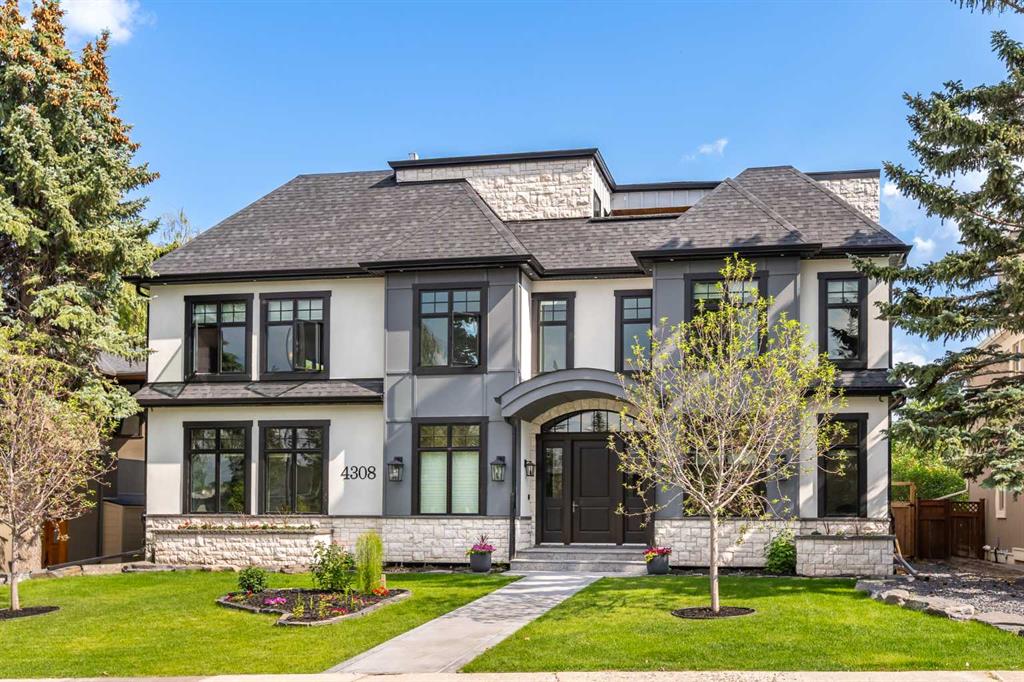2002 31 Avenue SW, Calgary || $1,599,000
Welcome to this exquisite, contemporary home situated on a tranquil corner lot measuring 50\' x 125\' in the heart of South Calgary. Embracing modern design, this executive residence presents a welcoming layout that seamlessly blends comfort with style. The calming monochromatic palette and elegant hardwood floors throughout create a sense of flow and sophistication. Meticulously designed with custom built-ins, this home offers abundant storage in every room, contributing to its clean and streamlined aesthetic. Thoughtfully placed floor-to-ceiling windows allow natural light to cascade into the interior while maintaining privacy. Designed with entertainment in mind, the main floor effortlessly integrates open spaces that harmonize with each other. The living room features a double-sided fireplace that connects to a charming courtyard, creating an inviting ambiance. A chef\'s dream, the kitchen showcases an oversized quartz island, top-of-the-line stainless steel appliances, and a Miele espresso machine, ensuring seamless hosting experiences. Step outside onto the expansive rear patio, ideal for al-fresco entertaining, which encompasses designated lounge and dining areas. The addition of oversized built-in planters adds charm and appeal, catering to green-thumbed enthusiasts while enhancing the overall atmosphere of the deck and yard. The home\'s centrepiece, an open riser, glass, and industrial-chic steel stairwell, guides you to the upper level where you\'ll find a beautifully appointed primary suite. This private sanctuary features a reading nook, generous built-ins, dual independent floating vanities, a spacious shower, and a separate water closet, offering a truly luxurious retreat. The second bedroom on this level enjoys a walk-in closet, a three-piece bath, and a private balcony bathed in sunny southern exposure. Downstairs, the lower level boasts heated acid-washed concrete floors, providing a comfortable and contemporary aesthetic. It includes a third bedroom with an adjacent four-piece ensuite and a walk-in closet, ideal for accommodating guests or a young adult. Additionally, the lower level presents a media room, a wet bar, a home gym, and a spacious storage/utility room. For automobile enthusiasts, the fully finished oversized triple garage is a haven, offering ample space for three vehicles and outdoor equipment. Located within a short stroll from restaurants, parks, cafes, fitness facilities, and grocery stores, and only a 5-minute drive from downtown, this property allows you to immerse yourself in the vibrant atmosphere of Marda Loop. Don’t miss it!
Listing Brokerage: SOTHEBY'S INTERNATIONAL REALTY CANADA










