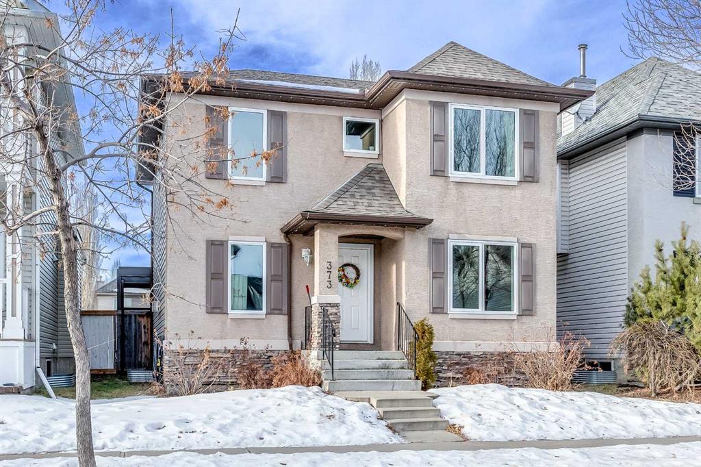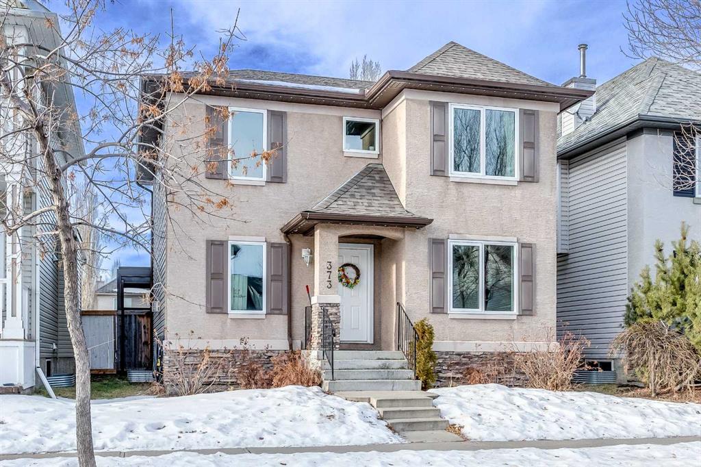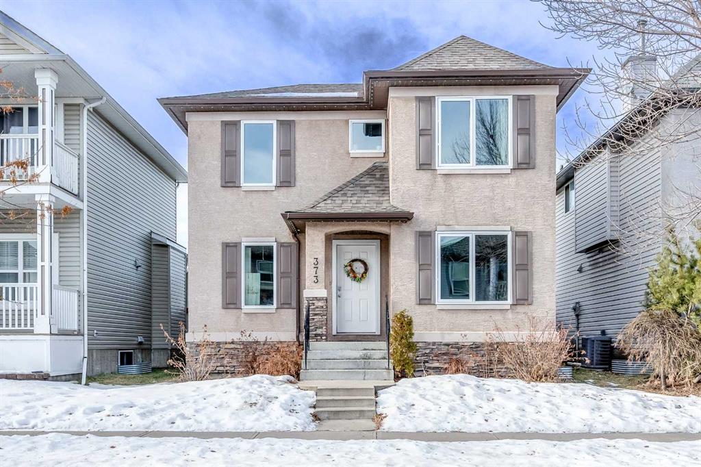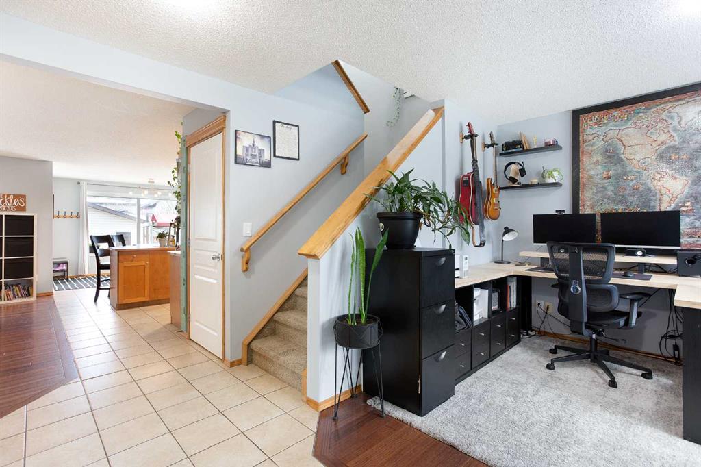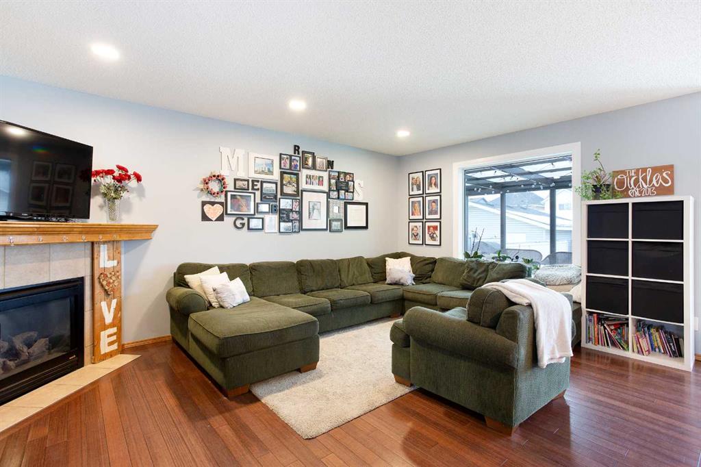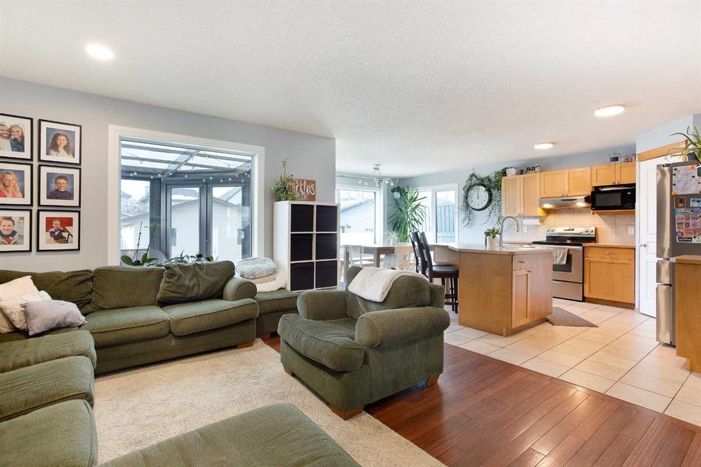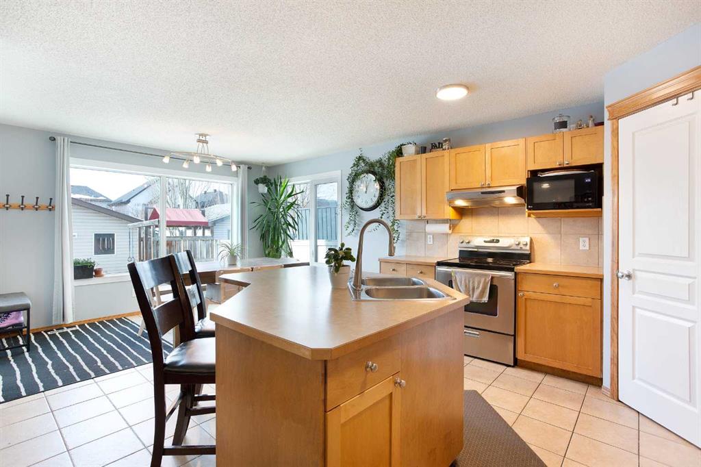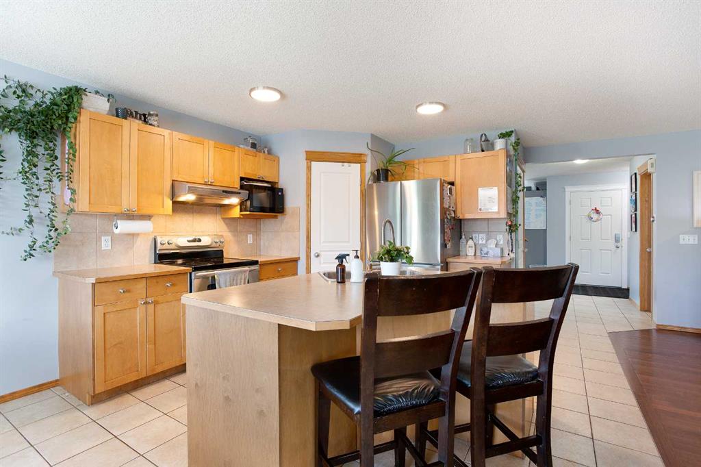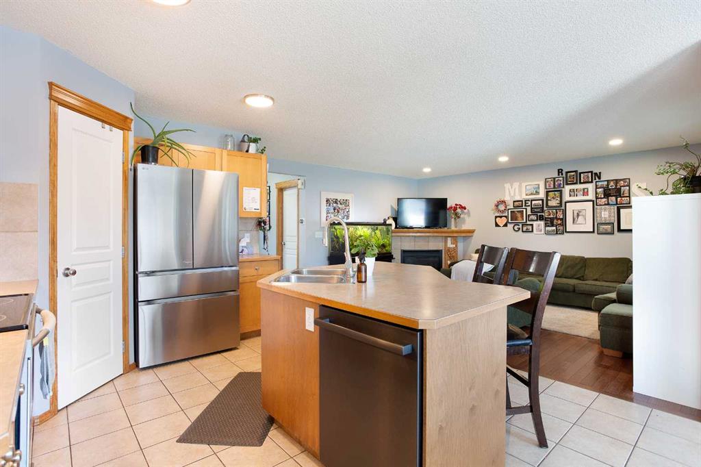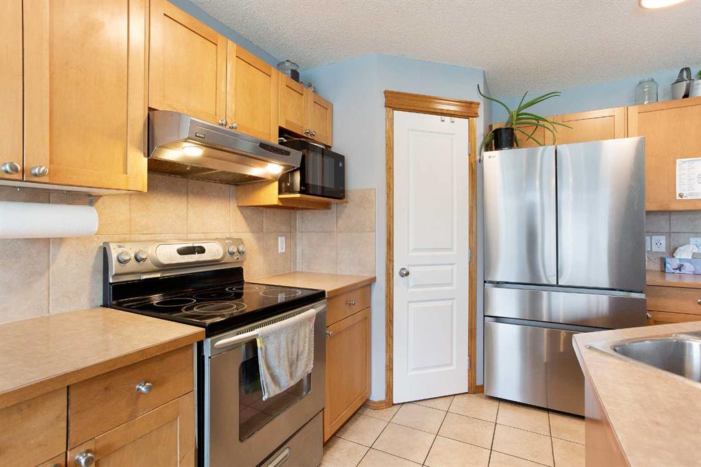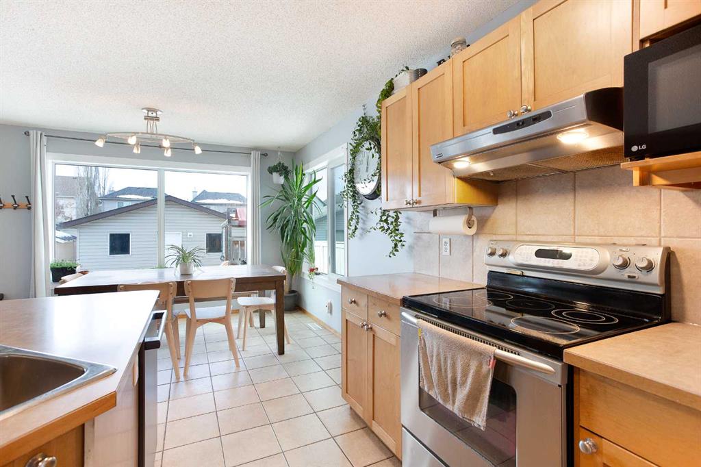DETAILS
| MLS® NUMBER |
A2191290 |
| BUILDING TYPE |
Detached |
| PROPERTY CLASS |
Residential |
| TOTAL BEDROOMS |
5 |
| BATHROOMS |
4 |
| HALF BATHS |
1 |
| SQUARE FOOTAGE |
1726 Square Feet |
| YEAR BUILT |
2002 |
| BASEMENT |
None |
| GARAGE |
Yes |
| TOTAL PARKING |
2 |
Welcome to 373 Elgin Way SE in the heart of McKenzie Towne! This stylish, move-in-ready family home is packed with upgrades, including central air conditioning.
Step inside to a bright and open main floor, where a spacious den at the front offers options for funciton of use as a home office, dining room, or extra lounge space. The kitchen is both bright and functional, featuring a corner pantry, large center island with a sit-up breakfast bar, stainless steel appliances (including a recently upgraded refrigerator), and big, bright windows with a full view of the backyard. The cozy family room, featuring a gas fireplace is perfect for family time and entertaining.
Upstairs, the spacious primary suite includes a walk-in closet and a 4-piece ensuite featuring a separate shower and soaker tub. Two additional bedrooms and another 4-piece bathroom complete the upper level.
The fully finished basement expands the living space with a large rec/lower living room with built-ins along with the lower level offering two generously sized bedrooms.
Outside, this home continues to impress. A stunning professionally built screen-enclosed sunroom was recently added to the prorperty, providing a beautiful year-round space. The southwest-facing backyard features a large deck and patio—perfect for soaking up the sun while watching the kids play. A heated 22\"x 20\" double detached garage completes the package.
This home comes with upgrades everyone would consider appealing: a new furnace (2023), upgraded washer and dryer (2023), recently upgraded refrigerator (late 2024), and a roof and windows upgraded less than five years ago.
Location? Couldn’t be better. You’re minutes from shopping, schools, restaurants, a movie theatre, and Fish Creek Park. Whether you\'re raising a family, entertaining, or just looking for a home that checks all the boxes, this one is a must-see.
Listing Brokerage: RE/MAX First









