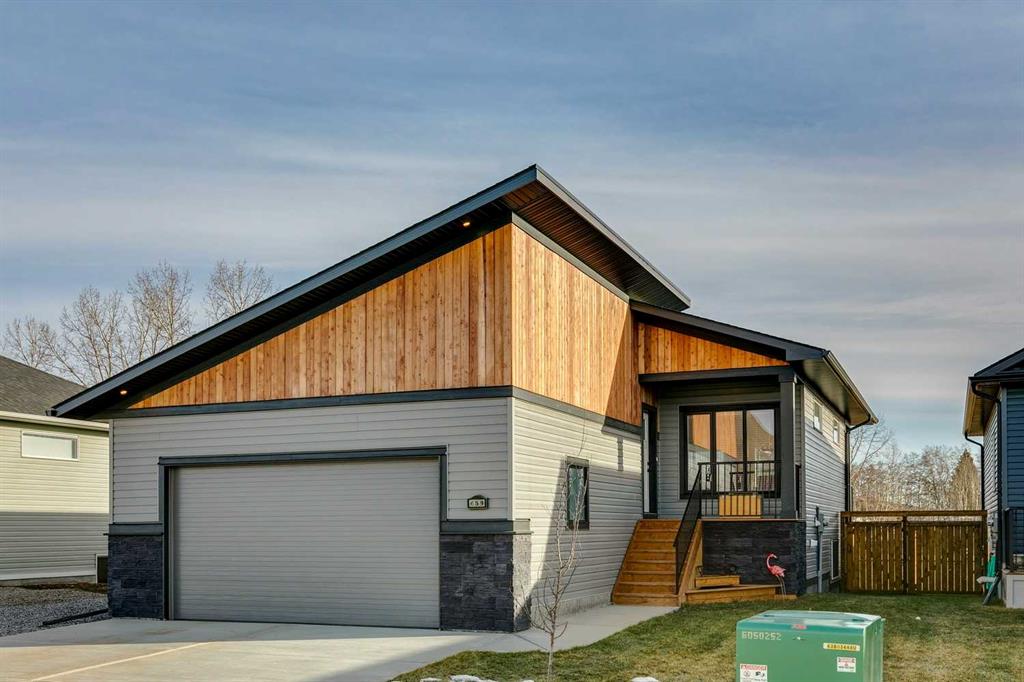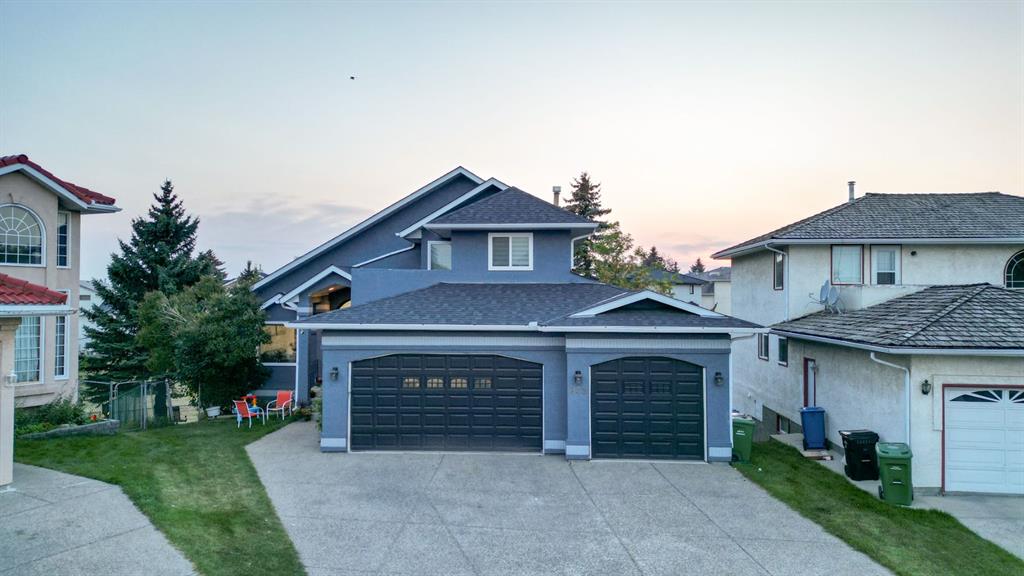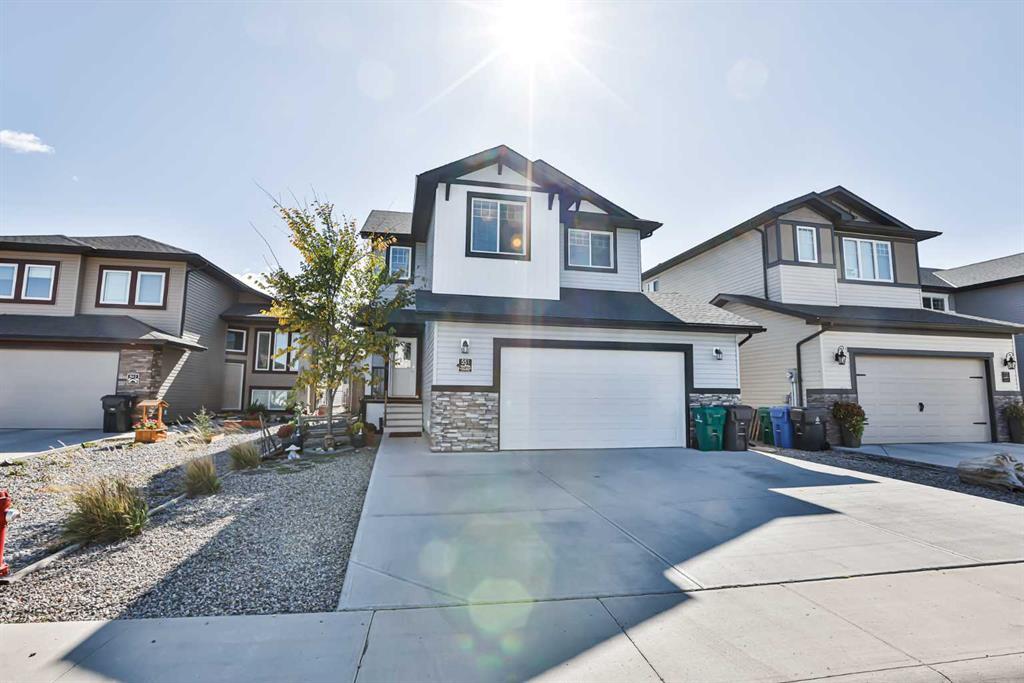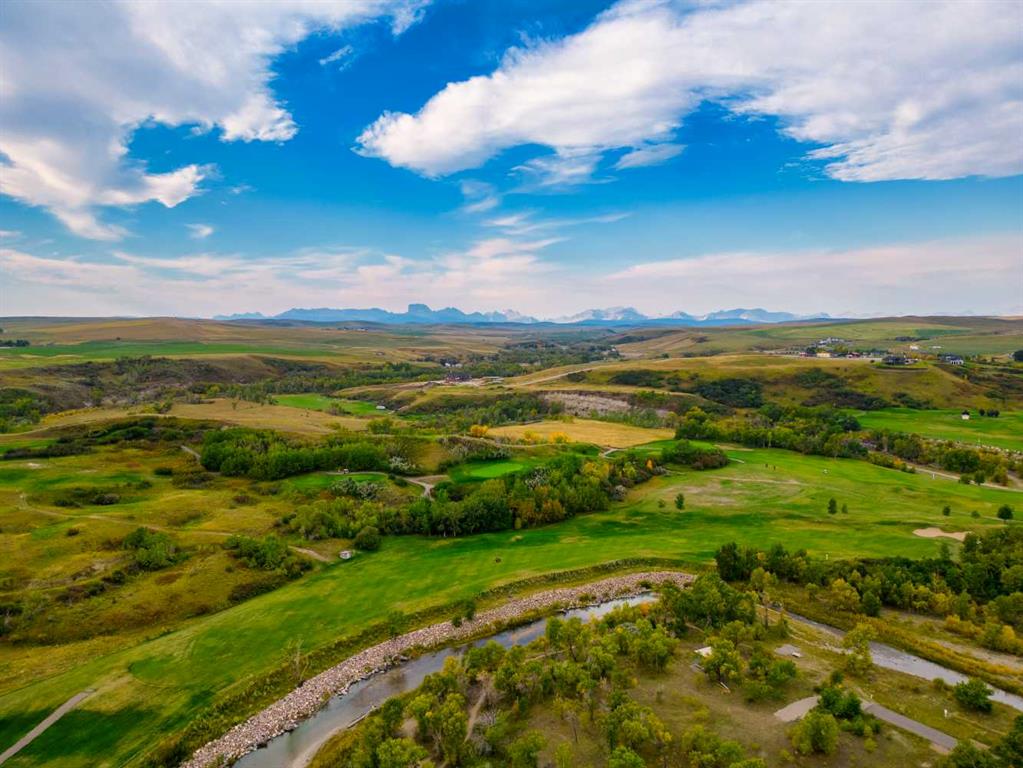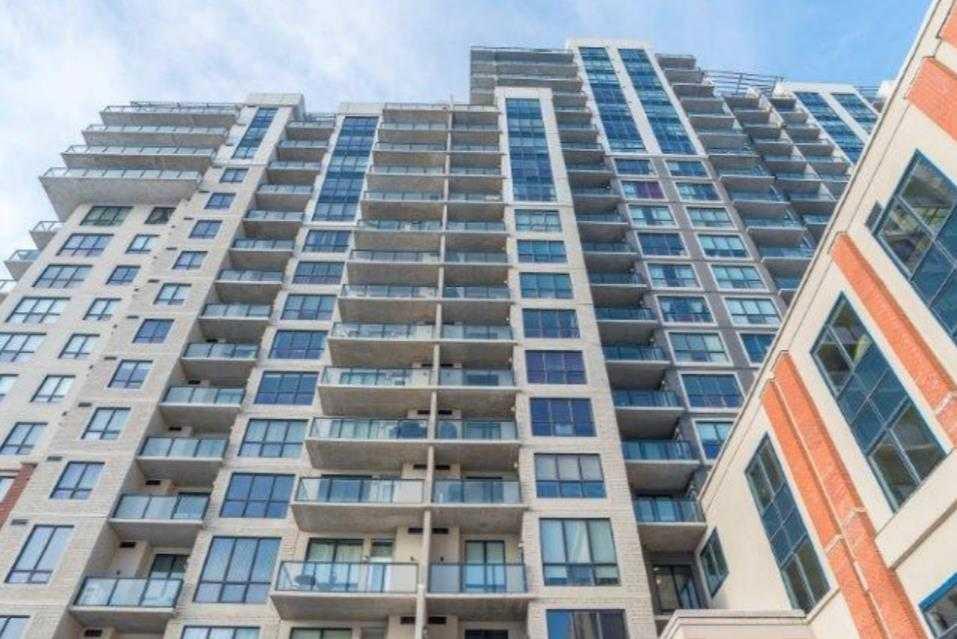Lot 5, 908 Creekside Drive W, Cardston || $135,000
Discover & build in Creekside, a master-planned community in Cardston, Alberta, where rural serenity meets small-town charm. On the banks of Lees Creek and beside Lee Creek Valley Golf Course, Creekside offers an idyllic resort-style setting for holiday homes, summer escapes, retirement, or tranquil full-time living. Creekside features a private road leading to 32 spacious homesites, ranging from half to three-quarter acres, nestled in a walkable neighborhood with full town services: water, sewer, cable, electrical, and garbage pickup. Good design controls ensure aesthetic harmony, preserving the natural beauty and architectural integrity. Residing in Cardston, residents of Creekside will benefit from some of the lowest property taxes in Alberta. With a close-knit community feel, the town, having a population of 3,400 (2022), offers all the essential services one would need. The town is equipped with the Cardston Health Centre, a variety of medical and dental practices, retirement homes, and assisted living facilities, along with five pharmacies within town limits. Cardston’s rich history including landmarks like the Alberta Temple, adds a layer of cultural heritage to the area. The town’s strategic location, 55 km from Waterton National Park, 25 km from the US border, 125 km from Castle Mountain Ski Area, and 245 km from Calgary International Airport, makes it an ideal spot for both leisure and easy travel. Creekside itself is a testament to the beauty of nature. The community’s private road, with a speed limit of 30 km/h, is designed to preserve the century-old trees and forests. A pedestrian pathway winds through the creek and trees, offering peaceful strolls in an environment where deer sightings, tranquil creek views, and stunning mountain sunsets are a part of everyday life. Creekside development is a manifestation of Gordon Atkins\' visionary architecture. Born in Calgary and raised in Cardston, Atkins\' approach blends functionality with spiritual and three-dimensional experiences. His design philosophy, deeply rooted in his early life in Cardston, emphasizes creating spaces that foster positive interactions and refined experiences (The Slopes & Posthill in Calgary are examples of his works). Creekside, therefore, stands as a testament to this ethos, seamlessly integrating the natural splendor of Cardston with the practicalities of contemporary living, making it an ideal choice for those seeking a harmonious and enriched lifestyle. More than just a place to live, Creekside represents a lifestyle choice that emphasizes tranquility, a connection with nature, and a sense of community while featuring easy access to excellent healthcare and an abundance of amenities and activities for those who appreciate it’s natural surroundings. It\'s an invitation for those from Calgary or nearby regions to embrace the peaceful and picturesque lifestyle that rural Alberta, especially the historical and scenic Cardston, has to offer.
Listing Brokerage: COLDWELL BANKER MOUNTAIN CENTRAL









