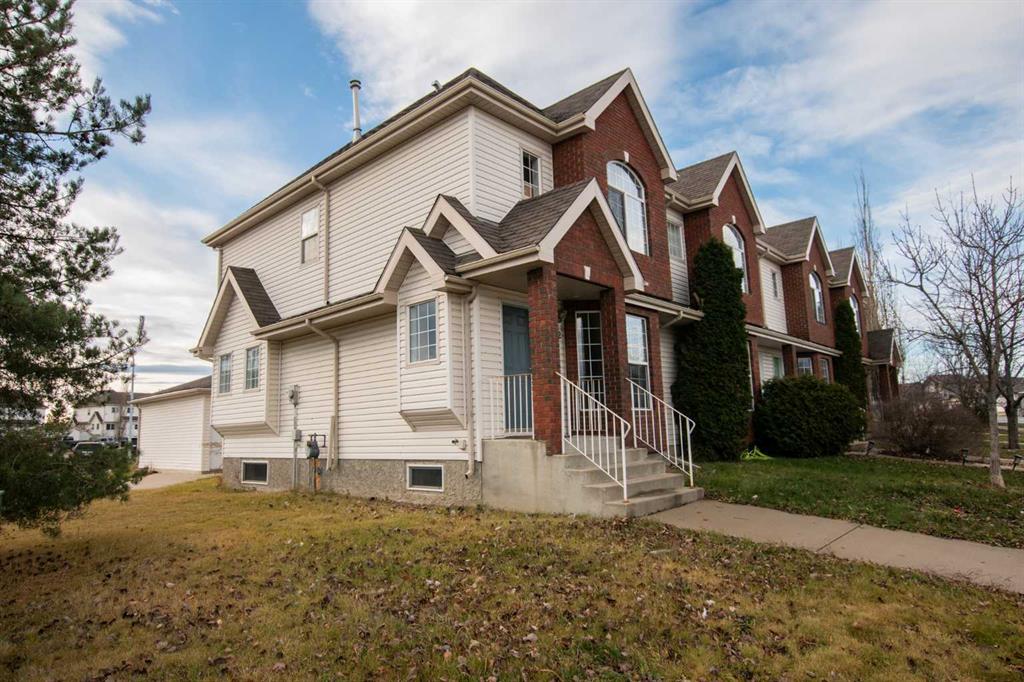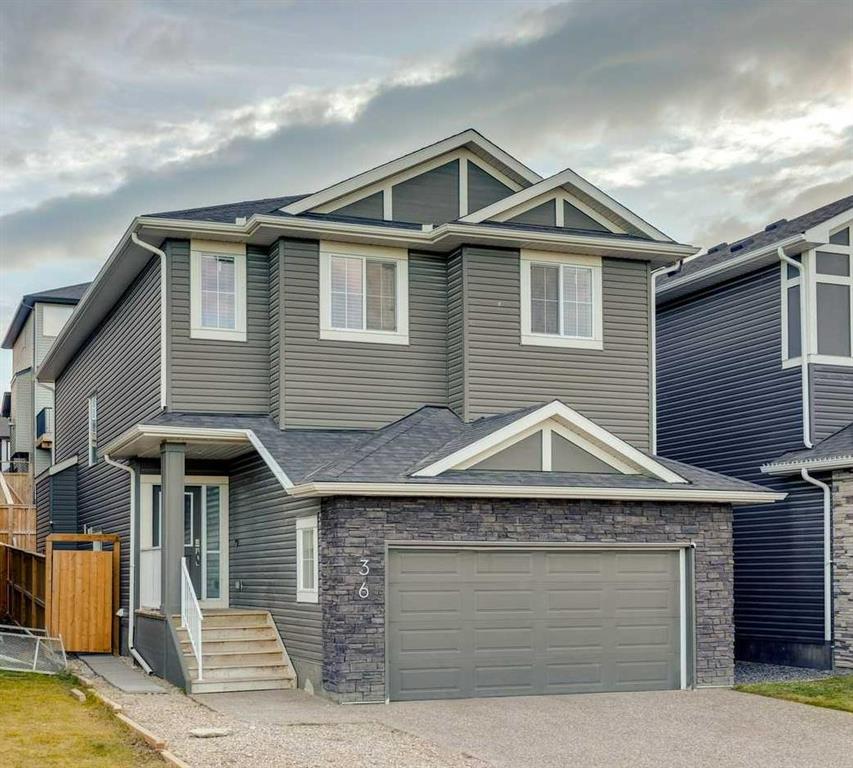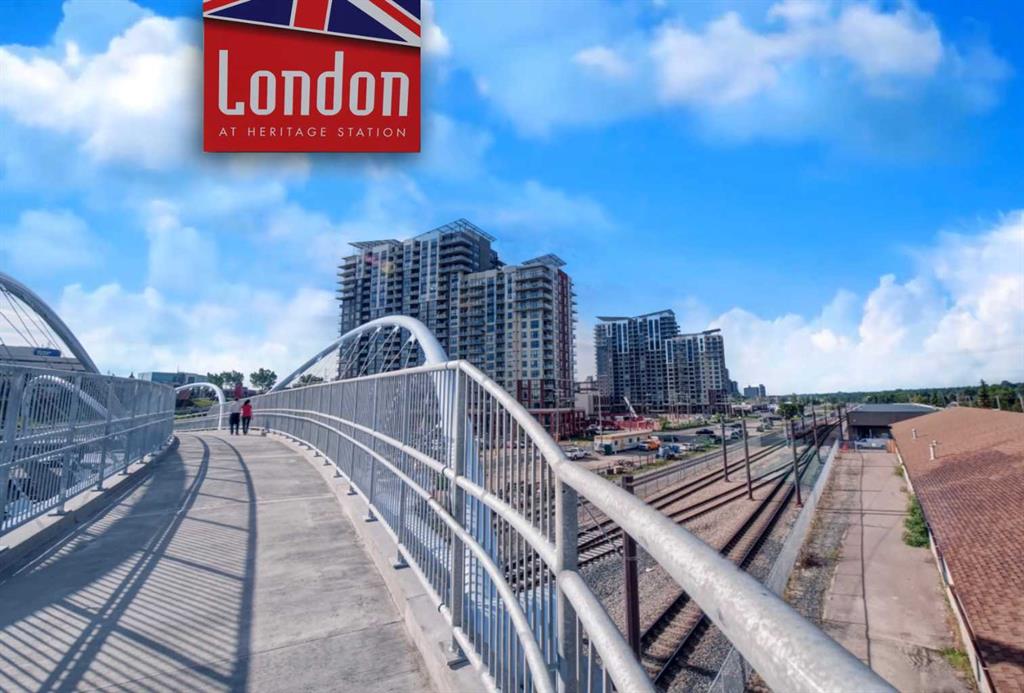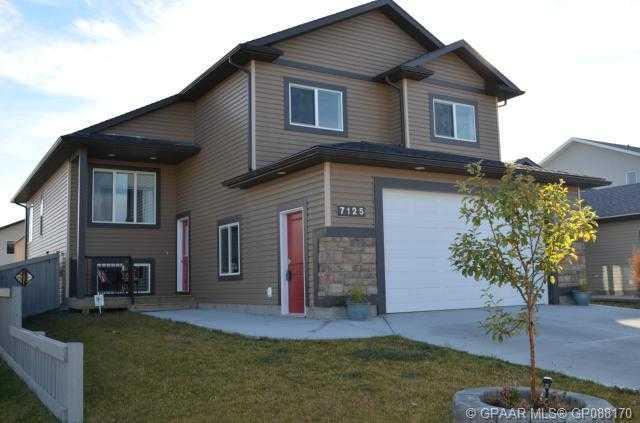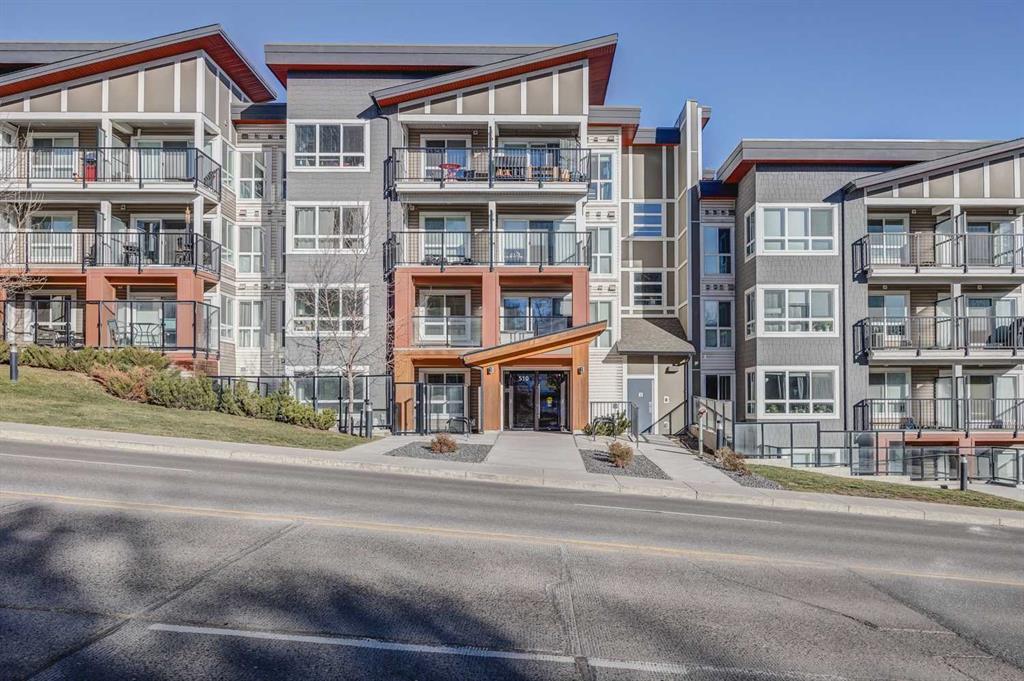302, 510 Edmonton Trail NE, Calgary || $339,900
Welcome to Bridgeland Hill. This is a meticulously crafted 1-bedroom, 589 square foot residence in the heart of Calgary\'s vibrant Bridgeland community. Ideal for first-time homebuyers, savvy investors, young professionals, and those seeking a downsized yet stylish living space.
Situated on the top floor, this unit provides breathtaking downtown views, offering a daily rendering of Calgary\'s dynamic skyline. The modern aesthetic of the interior is accentuated by sleek finishes, stainless steel appliances, and dual-tone cabinets, creating an atmosphere of contemporary elegance.
The spacious bedroom features a convenient walk-through closet leading to a dual-entrance ensuite, providing both privacy and functionality. Natural light floods the apartment, enhancing the bright and open ambiance. Enjoy the convenience of in-suite laundry, a titled parking stall, and an assigned storage unit – all seamlessly integrated to complement your urban lifestyle.
This prime location ensures easy access to downtown Calgary, just a few minutes\' walk or a quick 3-minute drive away. Major roadways such as 16 Ave, Memorial Trail, and Deerfoot Trail are in close proximity, providing swift connectivity to various parts of the city.
Beyond the comfort of your new home, Bridgeland offers a vibrant and eclectic neighborhood experience. Discover a plethora of trendy restaurants, cafes, and boutiques within walking distance. Indulge in culinary delights at the diverse array of dining options, from cozy bistros to upscale eateries. Bridgeland seamlessly blends the charm of a historic community with the energy of a modern, urban enclave.
Explore the local scene and enjoy leisurely strolls along the Bow River pathways or unwind in one of the nearby parks. Bridgeland is not just a place to live; it\'s a lifestyle, offering a perfect balance between urban convenience and the tranquility of a close-knit community.
Don\'t miss the opportunity to make this stylish and conveniently located 1-bedroom unit in Bridgeland your new home. Whether you\'re a first-time buyer, investor, young professional, or someone looking to downsize, this residence provides the perfect combination of modern living and a vibrant community atmosphere.
Listing Brokerage: GRAND REALTY









