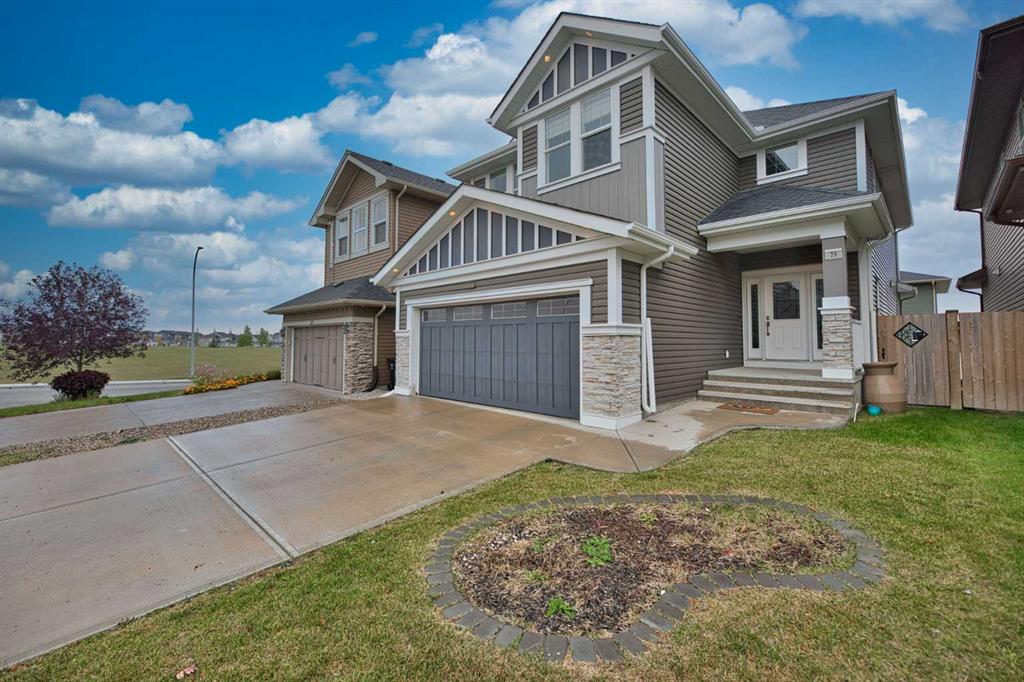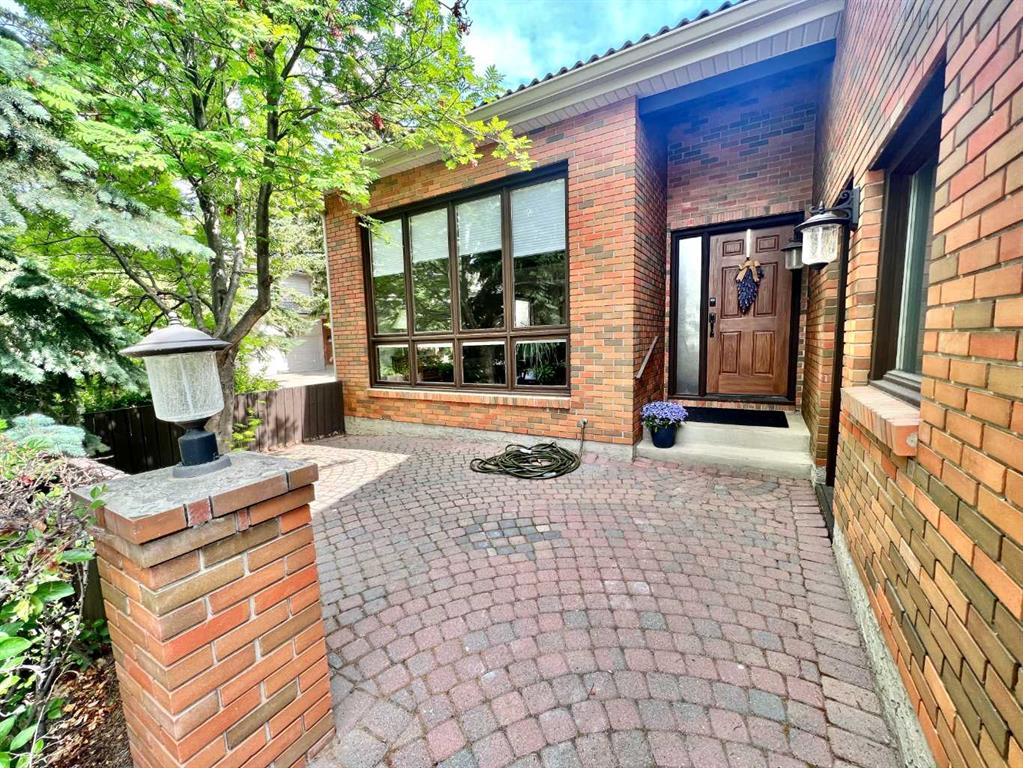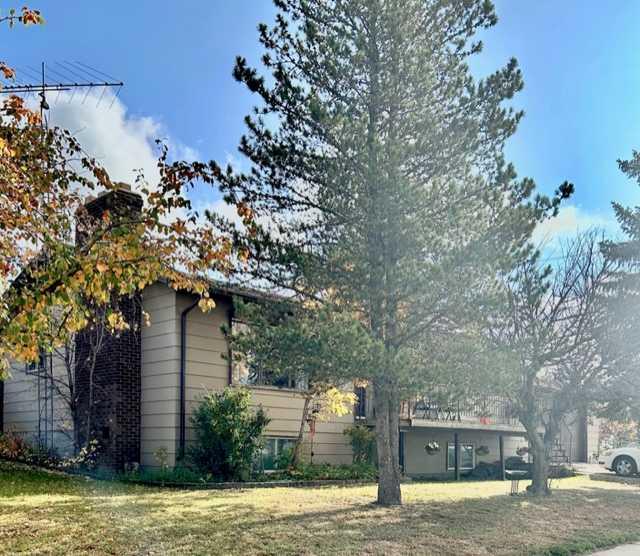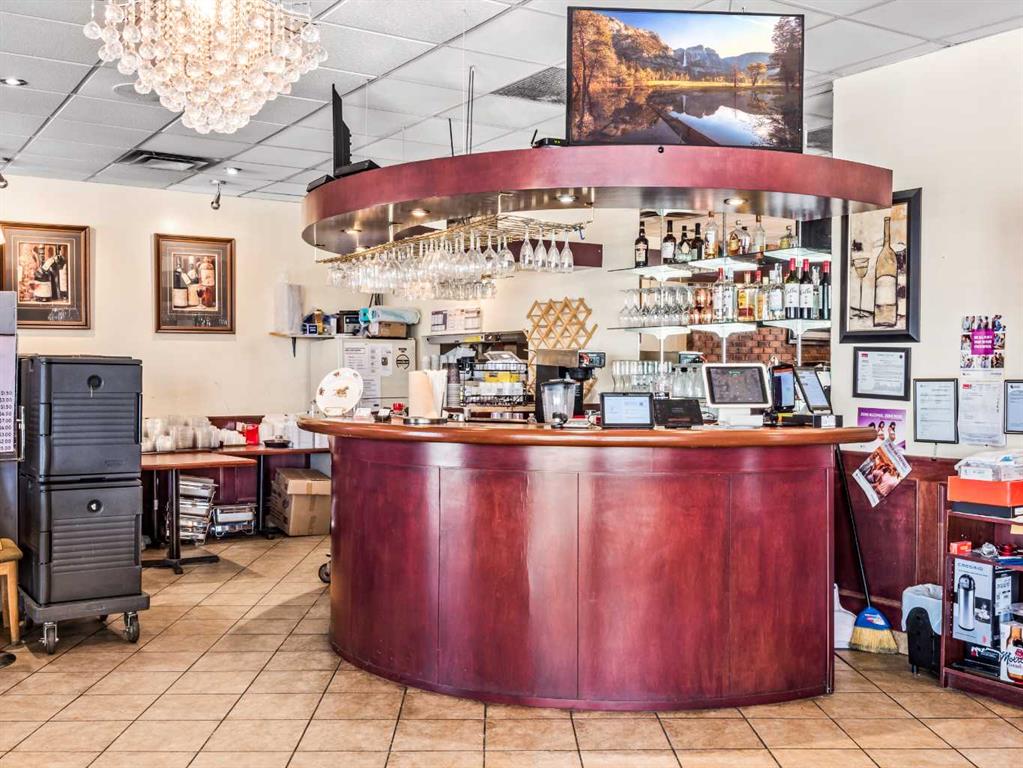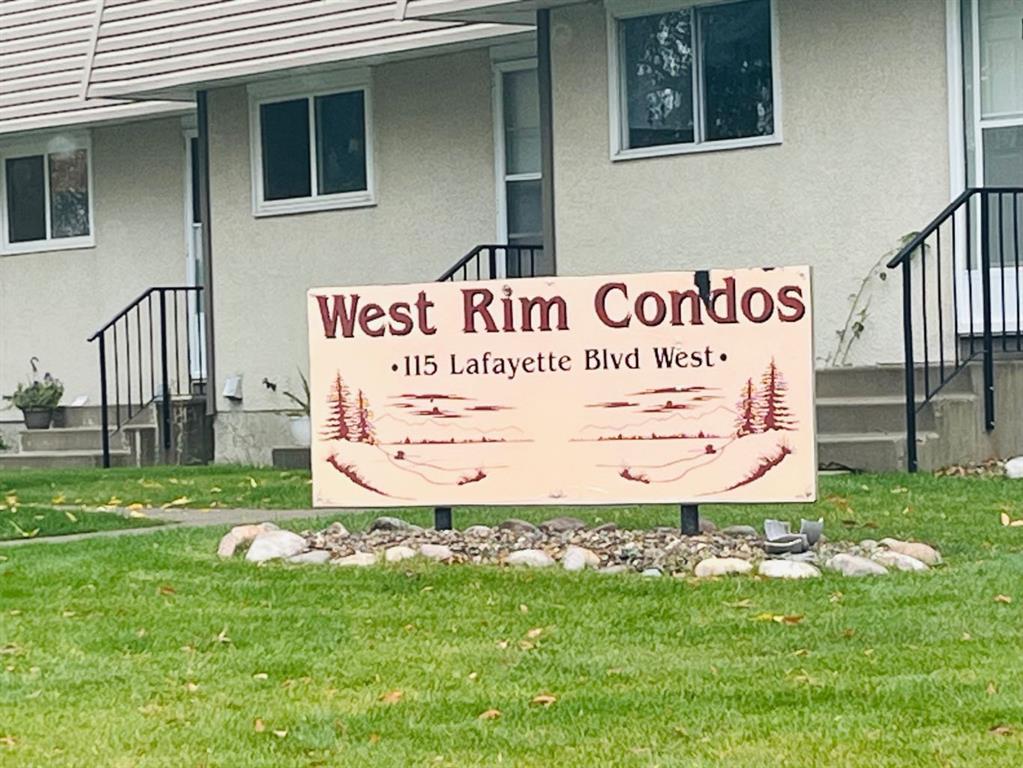10, 35 Oakmount Court SW, Calgary || $629,900
Heritage Bay is an +18 adult gated community, where new listings do not happen very often! Great outdoor location close to South Glenmore Park and the pathways around the reservoir. Also quick access to Stoney Trail. Perfect for Snow Birds and those not wanting any yard maintenance as it\'s included in the condo fee! There are steps to the backyard area from the deck and also a second set of sliding doors from the living room so there is easy yard access for your pets. A mix of newer renovations and outstanding original quality including Loewen Authentic Handcrafted Wooden Windows! Check out the Size and Value on this Nicely Renovated 2 story semi-detached home with an incredible 2425 Square Feet Above Grade, and 3185 total developed living space! And remain cool with Two Central Air Conditioning units for the Two Furnaces! Plus a Heated Garage! The main level begins with an 18\' high front vaulted living room that leads to your formal dining area. The gourmet u-shaped kitchen has newer cabinets, countertops, appliances and lighting. Casual dining in the nook with sliding doors out to your back deck with a gas BBQ line. Step down to your large family room with an updated gas fireplace insert and built in shelving. The main level completes with an updated bathroom, laundry and a dry bar. The upper level has an incredible primary suite, with a sitting area that is in front of the fireplace, and a wonderfully updated spa ensuite, that has an oversized stand up shower, dual sink vanity, and a luxury soaker tub. The upper level is completed with two more large bedrooms, an updated main bathroom, with an open loft area that can be your home office or study. The lower level offers you several lifestyle options, such as a gym area, games room, and family room. This leaves you plenty of storage space to utilize. Plus a 2 pce bathroom The updates are meticulous with newer vinyl plank flooring , plush carpet, tile, kitchen, bathrooms, appliances, lighting, and paint. Finally, the double front attached garage that\'s heated also has an epoxy floor covering, and extremely long 50\' driveway on the long point to park as many as 6 vehicles on this fabulous corner lot. This is a must see, and hopefully this becomes your next home!
Listing Brokerage: RE/MAX HOUSE OF REAL ESTATE









