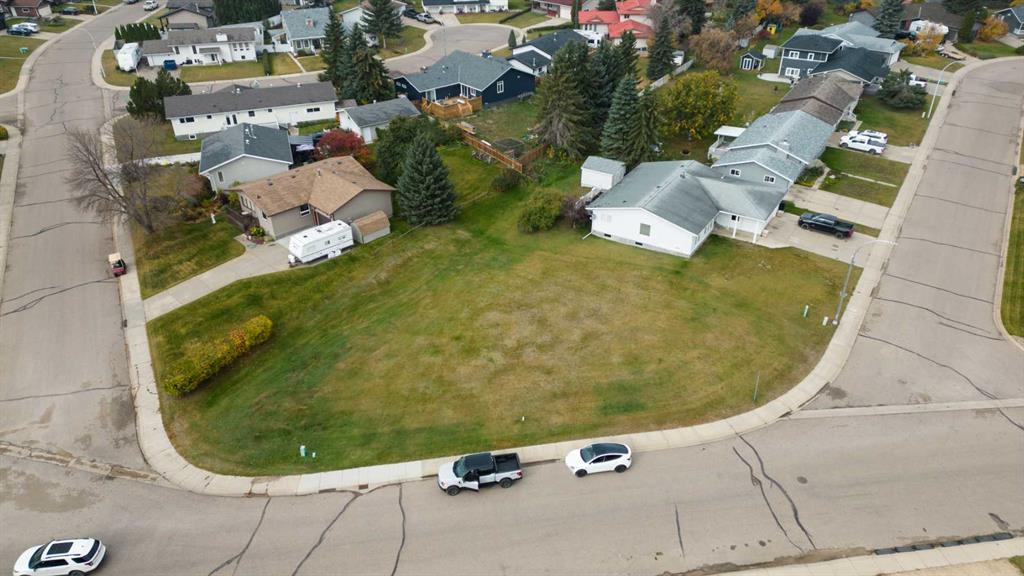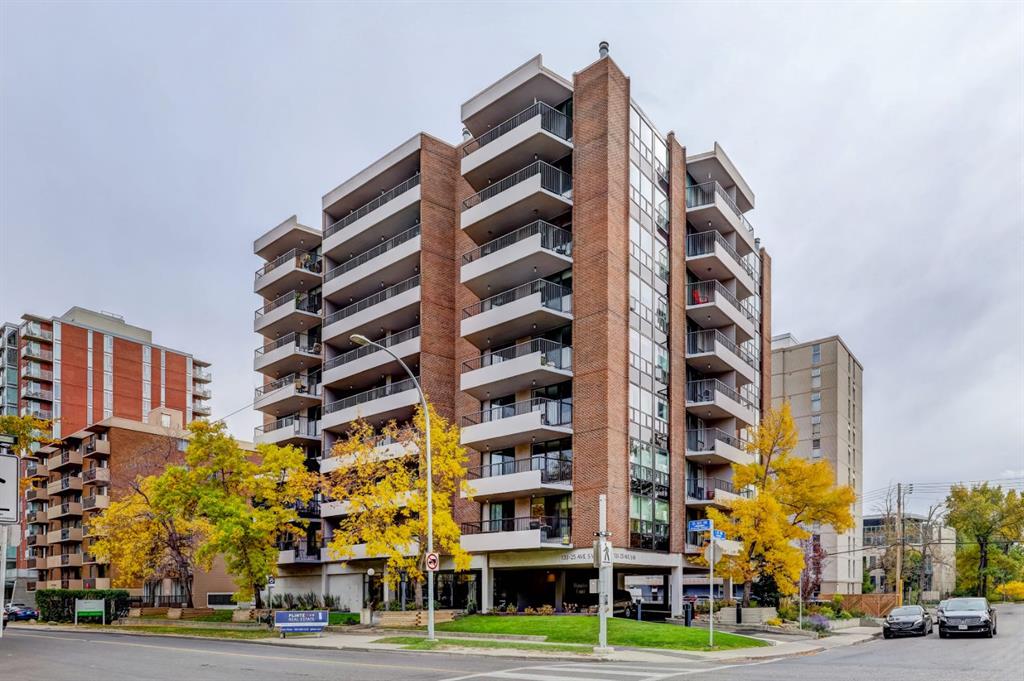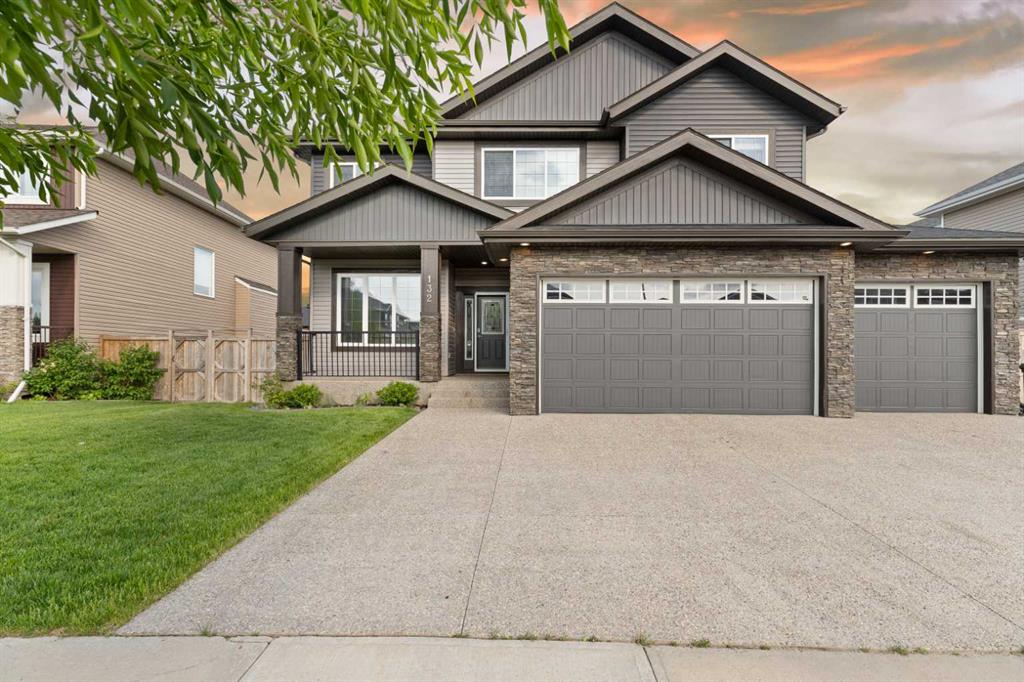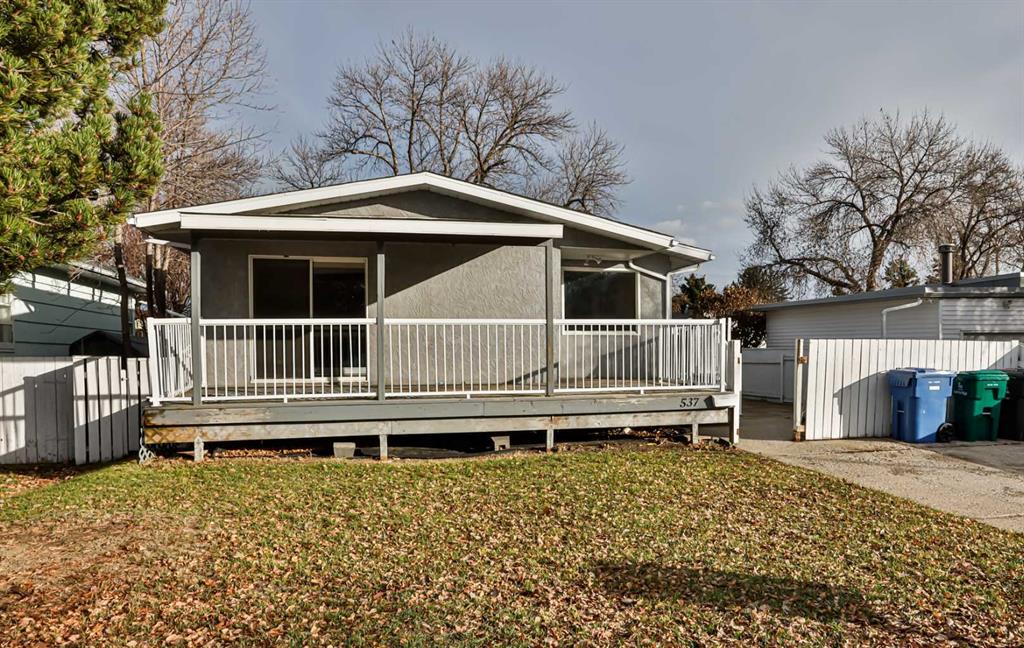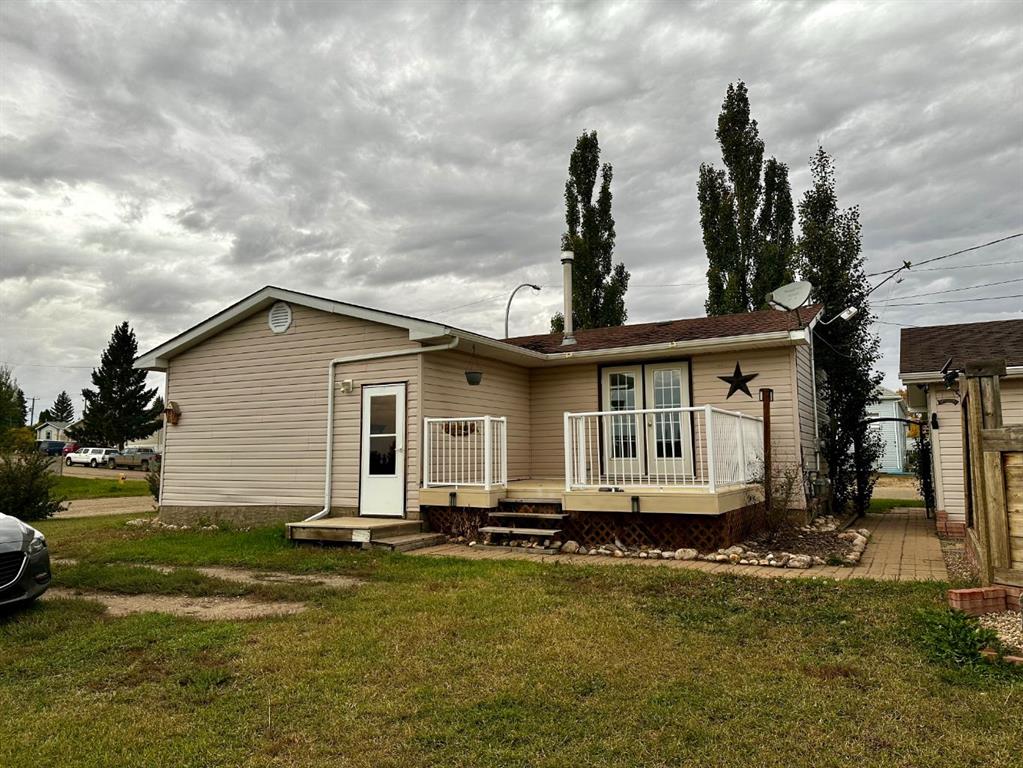132 Kinniburgh Boulevard , Chestermere || $899,700
!!!!Open House Saturday and Sunday 2:00- 4:00Pm!!!!!!!. Welcome to this beautiful, show-stopping home with over 4000 SF of living space in the desirable community of Chestermere. This gem is situated on over 7000 Sq/ft lot. This home has !AC & a Spice Kitchen! Abundant natural light throughout the home from the many over sized windows. Natural Hardwood flooring across the main level. Stunning living area and formal dining space, with feature fireplace, high ceiling, designer lighting and open sight lines to the kitchen. The spectacular gourmet kitchen and living space is built for entertaining, boasting white farmhouse style shaker cabinetry with soft close drawers, a large central island, granite counter tops, All stainless steel appliances and brand new Stove in spice kitchen. Large walk-through pantry connects the kitchen to the mud area and garage. Stunning custom staircase leads you to the second floor where you will find an open bonus room with ample windows for light, along with 4 generous sized bedrooms. The impressive master retreat contains a large walk in closet with built-in organizers. The tranquil, spa inspired en-suite boasts a soaker tub, fully tiled over sized shower with glass door, custom vanity with dual sinks, quartz counter tops, and tile floor. 3 large sized bedrooms share the main bathroom which features a bathtub, a custom vanity with granite counter tops and tile floor. Fully finished WALKOUT basement offers an abundance of space that is perfect for entertaining, featuring a statement large kitchen with granite counter top, large recreation area, 2 generous size Bedrooms & full bathroom. The quiet backyard offers great privacy, many trees and exterior deck with aluminum railings. This family-oriented community has access to the best schools, endless green space and quick connections to downtown. Don’t miss this MOVE-IN READY home. Call to view.
Listing Brokerage: MAXWELL CENTRAL









