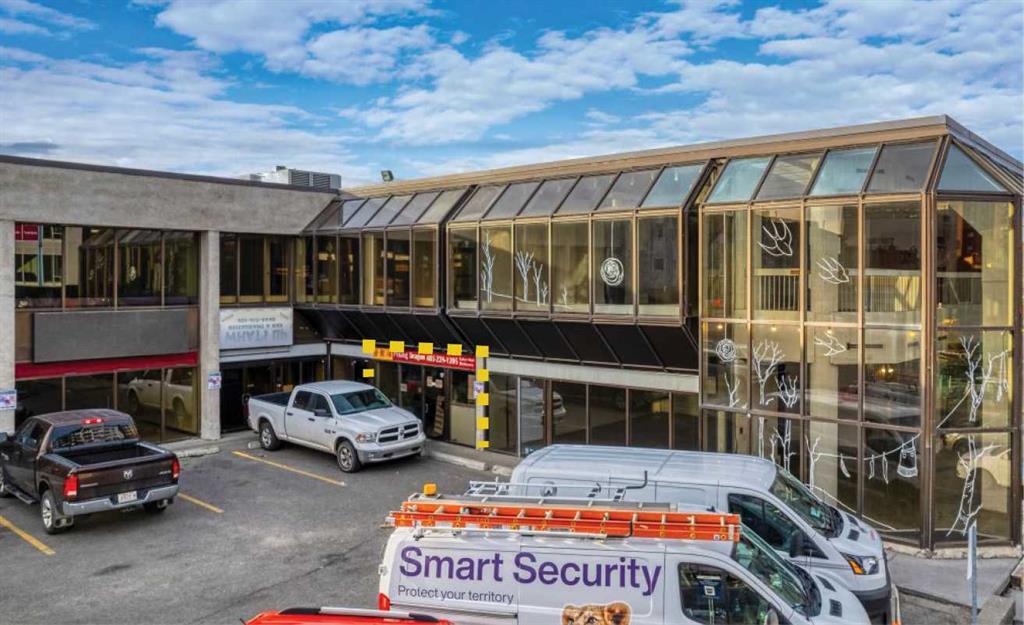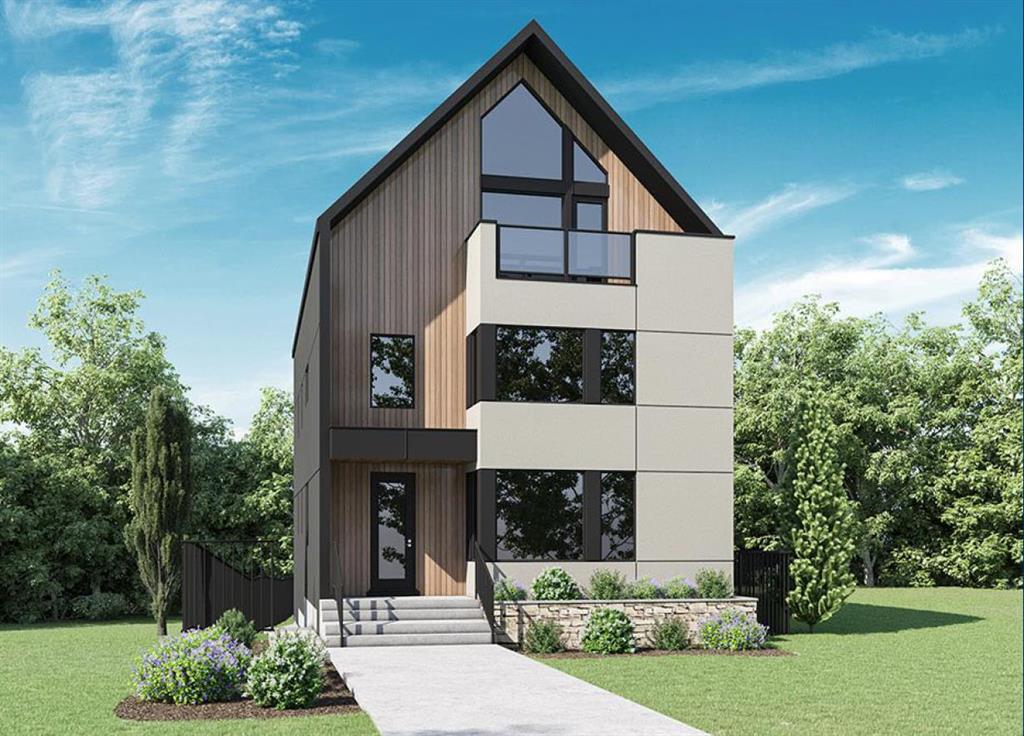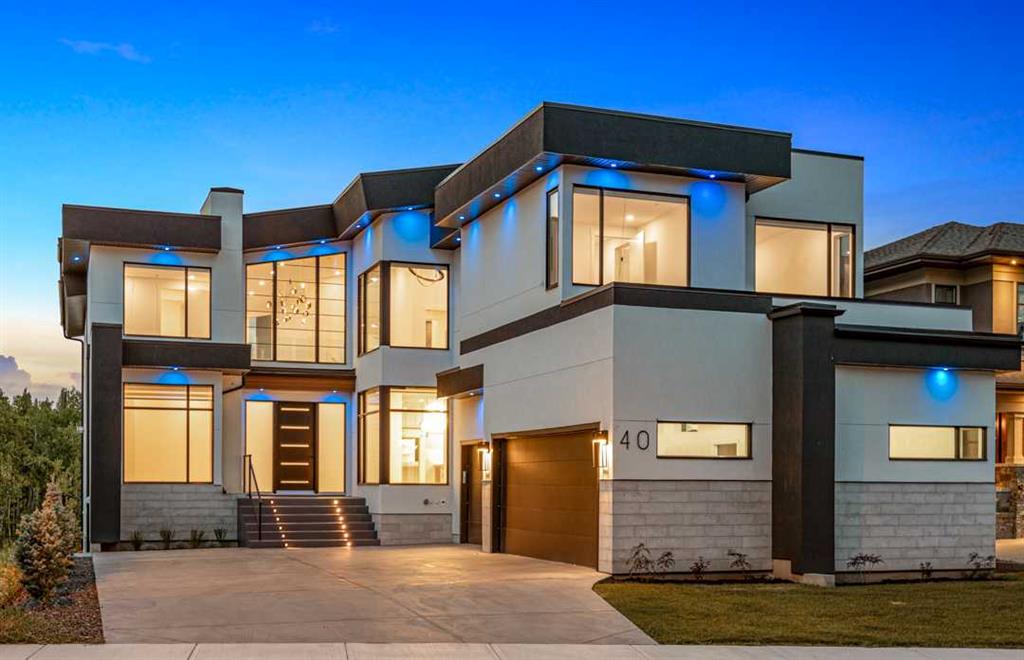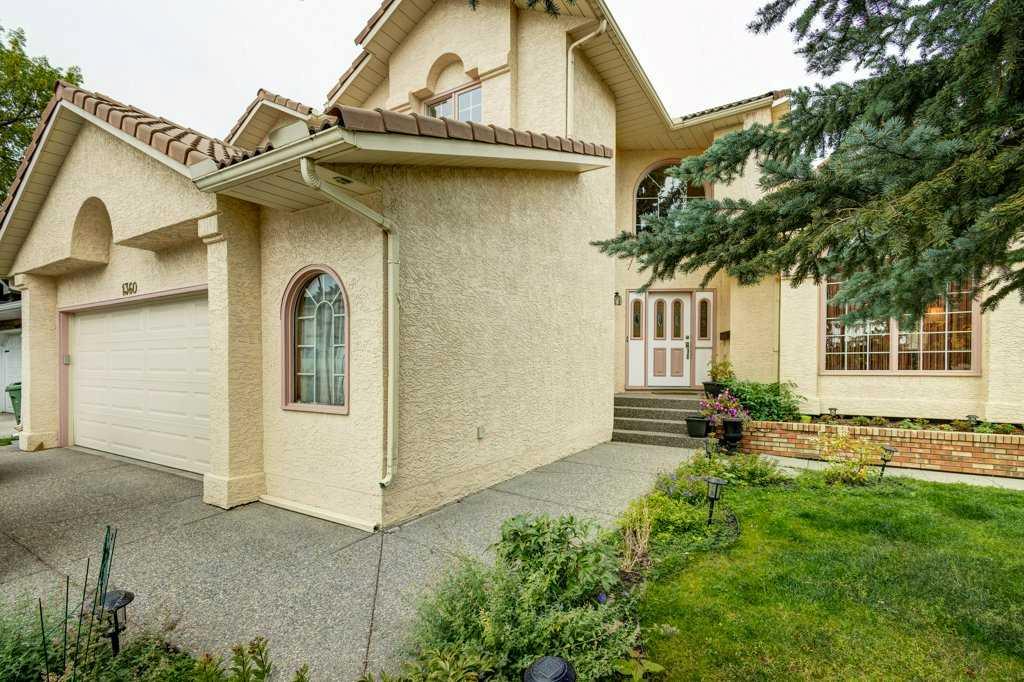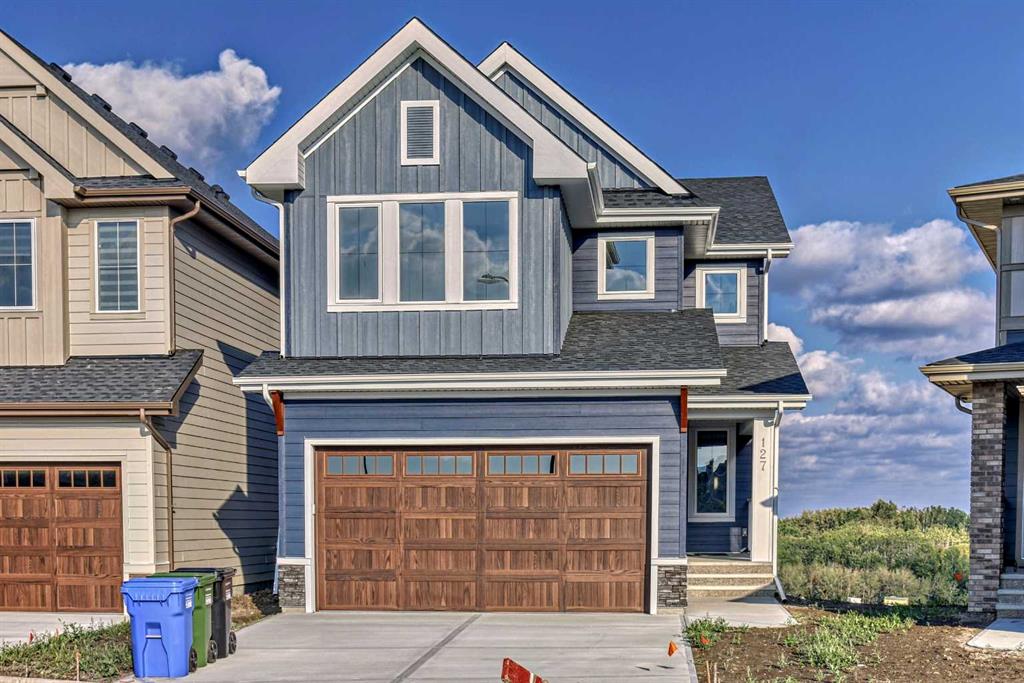127 Creekstone Way SW, Calgary || $849,900
BRAND NEW, NEVER LIVED IN gorgeous 2-storey Walk-Out home with +2,213 SQFT of total UPPER & MAIN UPGRADED SQFT, 3 bedrooms + bonus room on upper level, home den on main for work or study, luxury modern finishings throughout, 2.5 bathrooms, double attached garage & situated in an upcoming neighbourhood in Pine Creek backing directly onto greenspace & walking paths - this home is not one you want to miss! This home boasts luxury, class and sophistication. As you enter, you are welcomed into the foyer and then led down the hall into the kitchen, which is sure to impress guests! The kitchen features a central quartz island with breakfast bar seating + dual basin sink, feature pendant lighting, pristine white shaker style cabinetry w/black hardware, recessed pot lighting, plenty of storage space, huge walk-through pantry with built-in white MDF shelving & a stainless steel appliance package including a French door fridge with bottom freezer, gas cooktop with over the range hood fan, built-in wall oven, wall microwave and built-in dishwasher! Just off the kitchen, the dining room offers plenty of space for a formal table and is finished with a sliding glass door leading to the back patio, nicely combining indoor/outdoor living space! The living room is inviting and finished with luxury vinyl plank flooring and centers around a stunning custom black marble-style tile fireplace with large window overlooking the backyard. Rounding off the main level, you have a spacious home den for work or study, plenty of storage leading to your double detached garage & 2pc bathroom tucked away, perfect for guests. Heading upstairs, the upper level of this home is finished with plush grey carpet flooring and offers a large bonus room, great for spending time with family or hosting friends. The primary master is finished with a good-sized window and a walk-in closet plus a 6pc spa-inspired ensuite featuring a stand-alone glass shower, great soaker tub, dual sink vanity and marvellous tile work. 2 additional good-sized bedrooms both with great-sized closets, a shared 4pc bathroom with tub/shower combo & stunning vanity plus an additional laundry room with a built-in white MDF shelf finish off the upper level! The basement of this home is unique in that it can be completely customized to the buyer’s liking! With a large backyard, double attached garage and situated in beautiful Pine Creek, backing directly onto walking paths and close by to many great amenities, this home is a rare fine. Come see for yourself!
Listing Brokerage: URBAN-REALTY.ca










