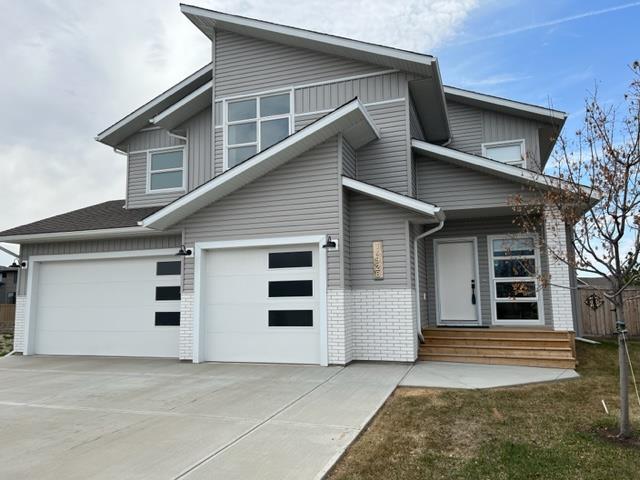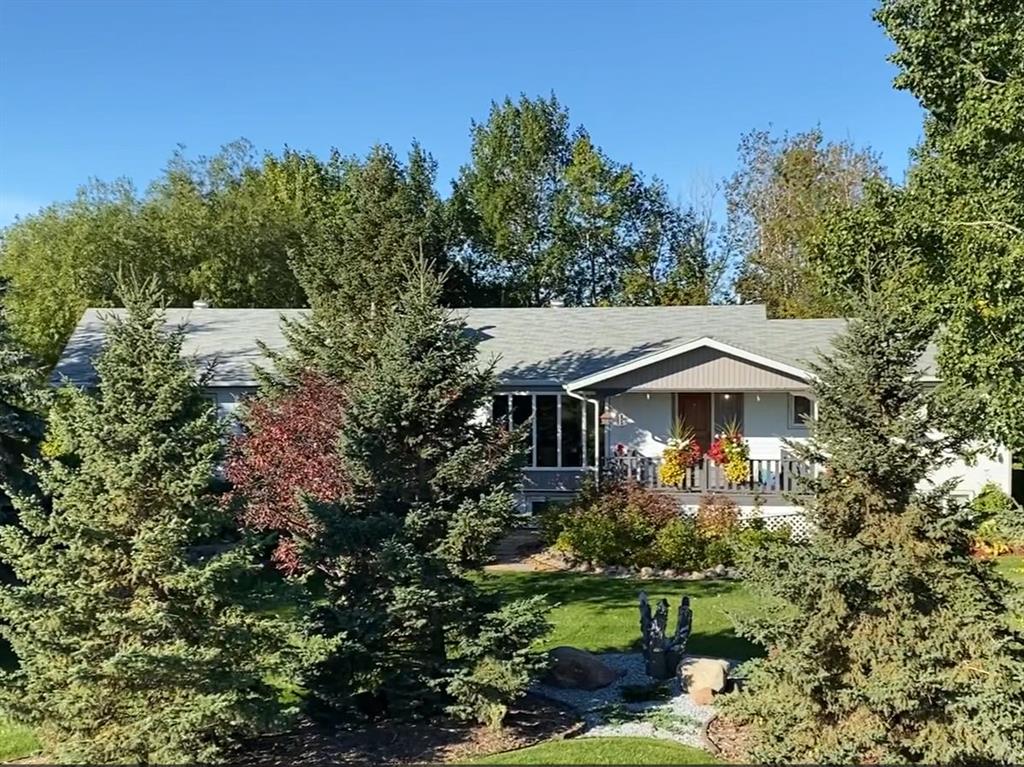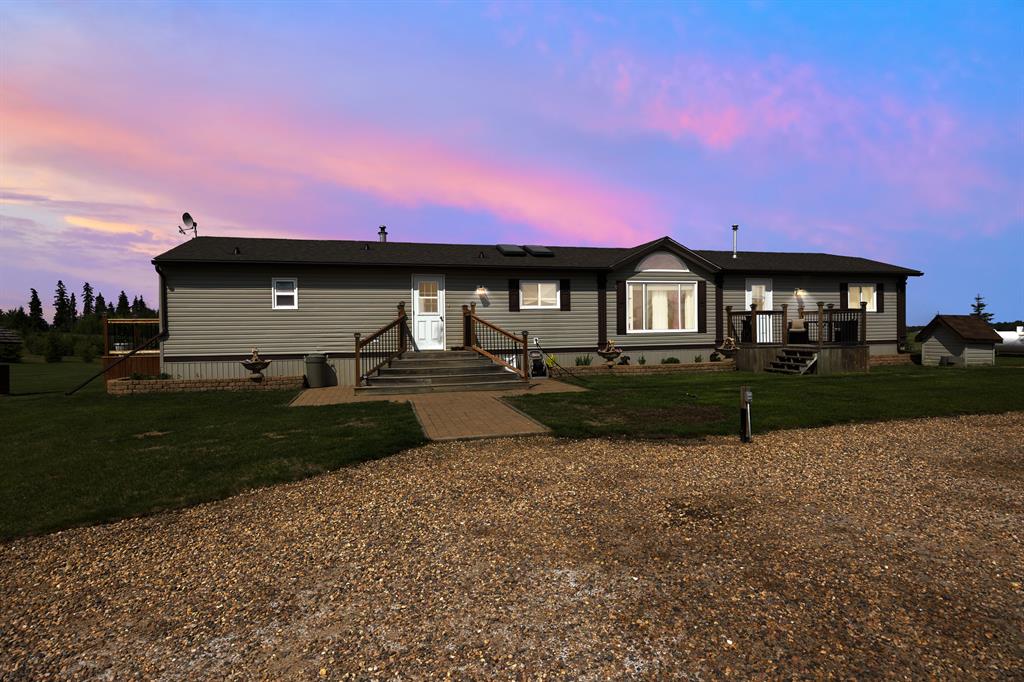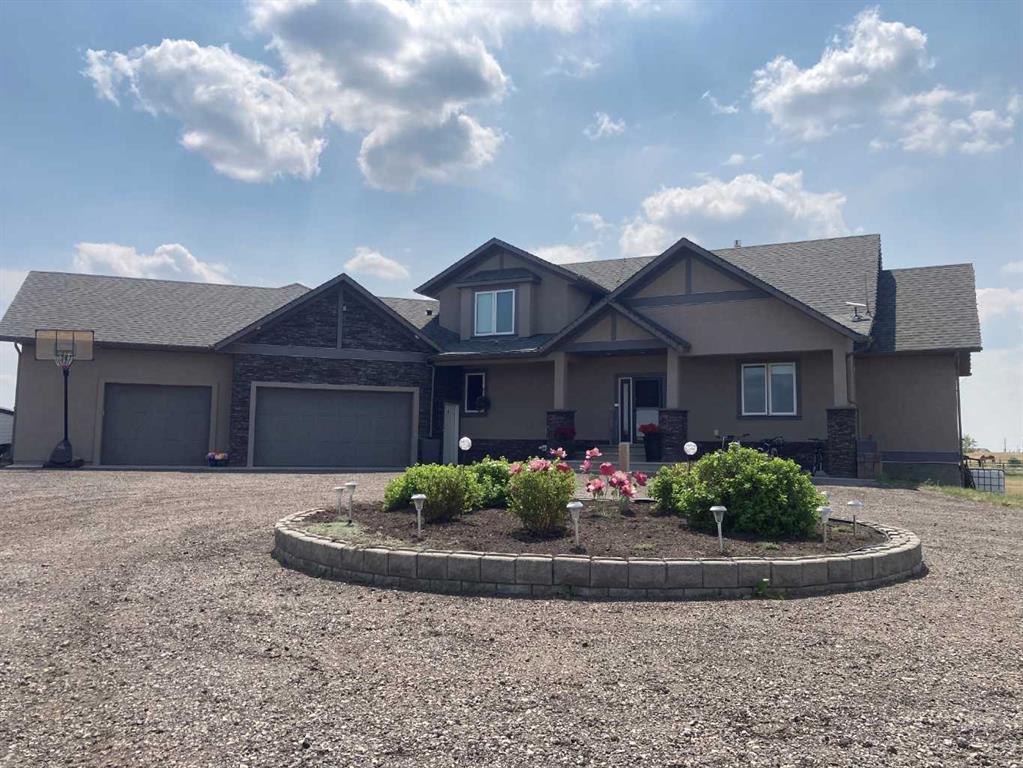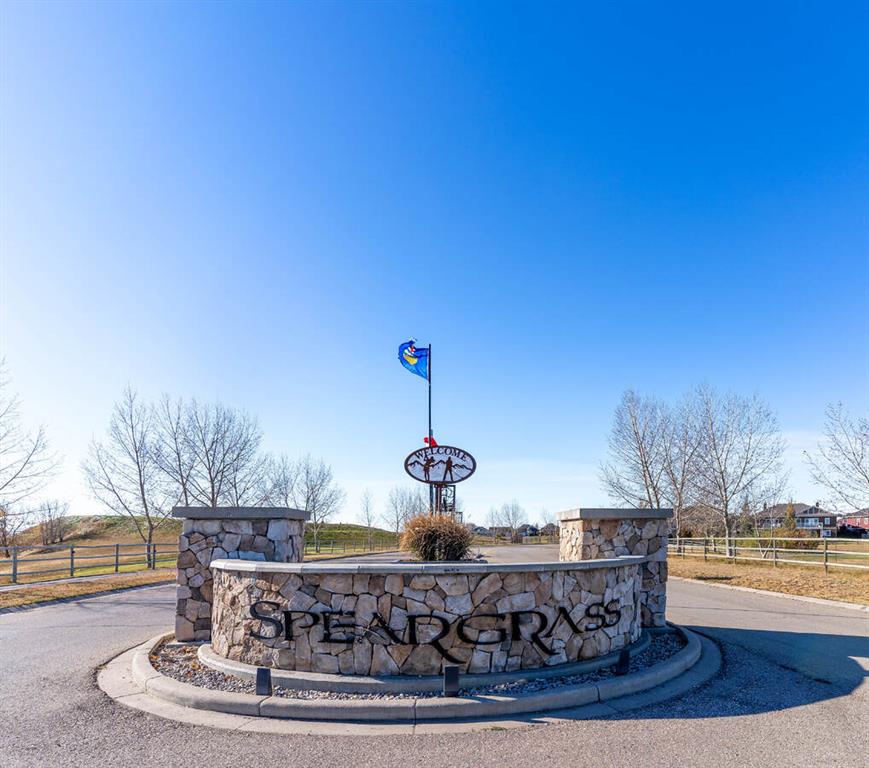78218 Range Road 201 , Rural Smoky River No. 130, M.D. of || $435,000
PRICE REDUCED! This acreage truly has it all! 8.73 acres on town water! Featuring a beautiful, well maintained 4+ bedroom bungalow with 1742 sq. feet of space on the main level and 1351 sq. feet in the finished basement! When you walk in, you\'ll be greeted by a stunning open concept design, allowing natural light to flow throughout. The custom kitchen has beautiful black walnut cabinets, a large island and stainless steel appliances. The dining room is very spacious for entertaining all your guests and flows in the breezeway showcasing the gardens and pond. The sunken living room features a wood burning fireplace with built in bookshelf with travertine tile and gorgeous beamed ceiling. Lots of high end finishing in the home, such as special crown molding, hemlock solid wood doors, hardwood and tile flooring. The laundry room is conveniently located on the main level next to the 2 piece ensuite. The main 3 piece bath has a large custom walk-in tile shower. Downstairs features a fully developed inviting finished basement with a bedroom and a den, a family and exercise area, storage room, and a 3 piece bath with tile design and jacuzzi tub! Relax downstairs in the family room while enjoying the natural gas fireplace and listening to music with the built-in wireless speakers! The basement was completely renovated only 4 years ago! The attached heated 2 car garage has plenty of space, and a RV parking area is located adjacent featuring power and water. The award winning yard is stunning, and is truly your own oasis! It has welcomed wedding venues and family portrait sessions. Many trees and scrubs complement the yard for privacy. Professional grade landscaping, decks, and underground watering system with multiple timers have been installed. Walking bridges, ponds and perennial flowers also add to the beauty of this acreage. Stone walkways make the firepit area inviting. Words cannot explain how truly beautiful this acreage is! A powered shed and greenhouse also complement the yard for all your gardening needs! A dog kennel is also located on the property. Not into landscaping? Just make it your own vision and oasis! The possibilities are endless! Call today for a viewing!
Listing Brokerage: Royal LePage PVR Realty Inc.










