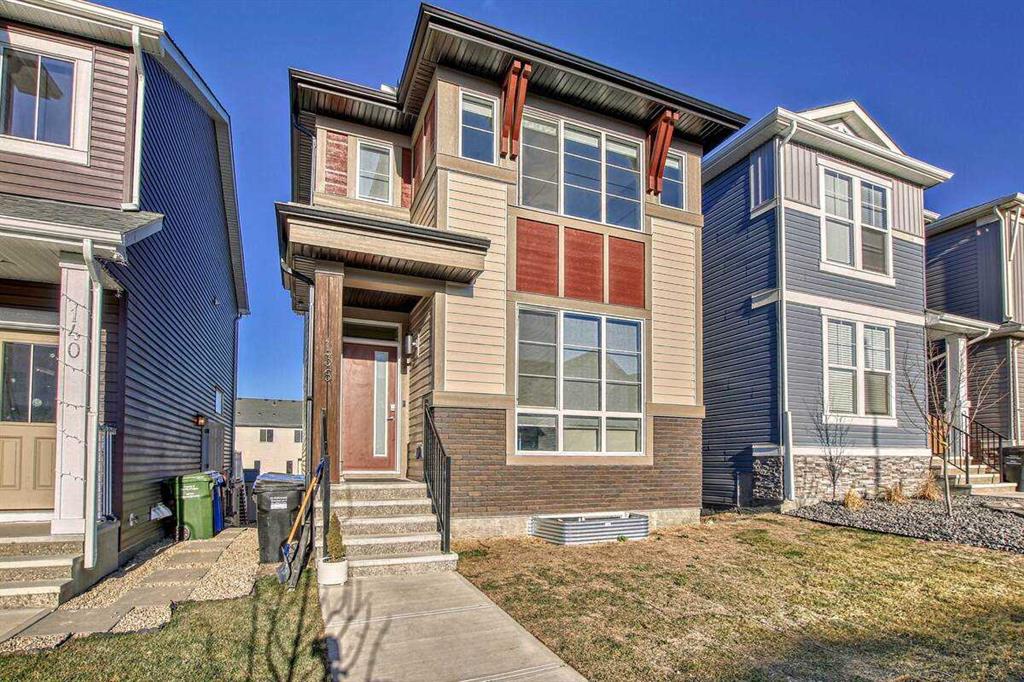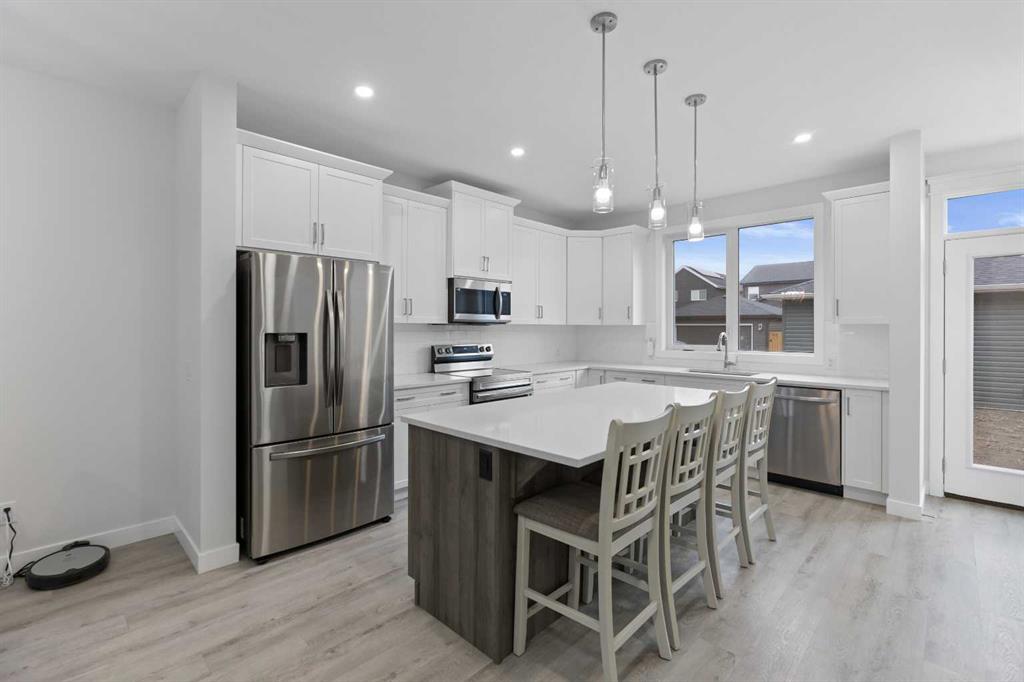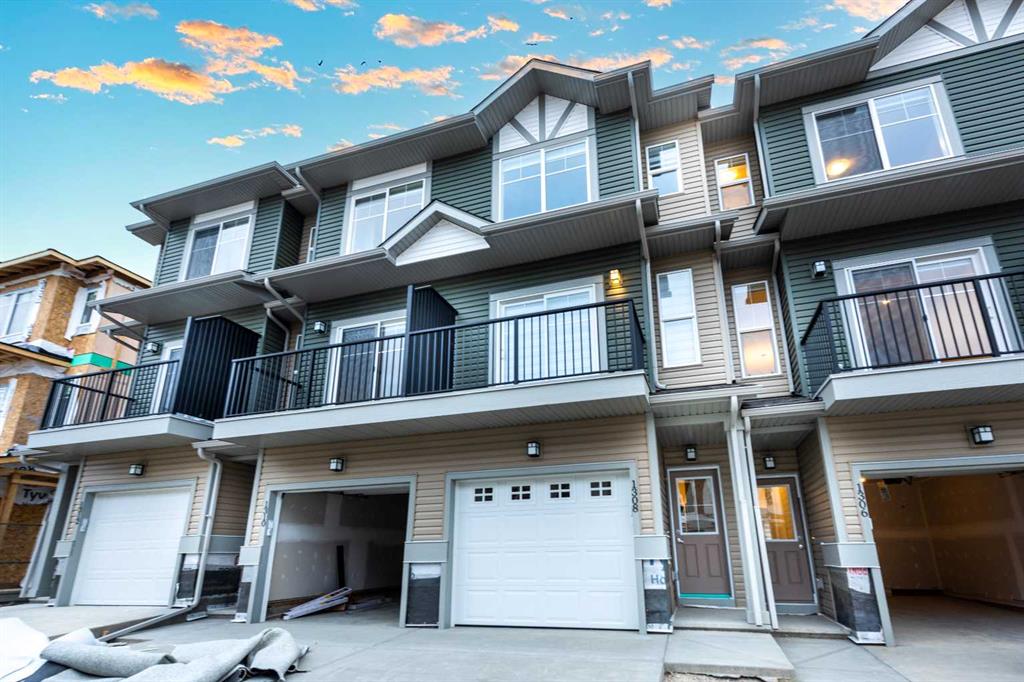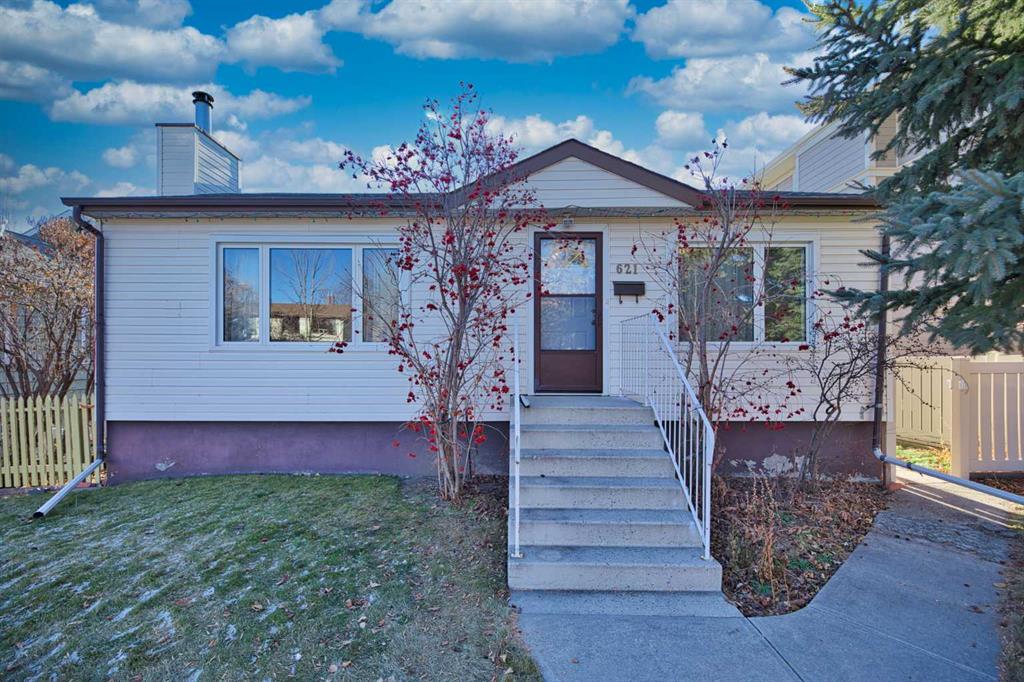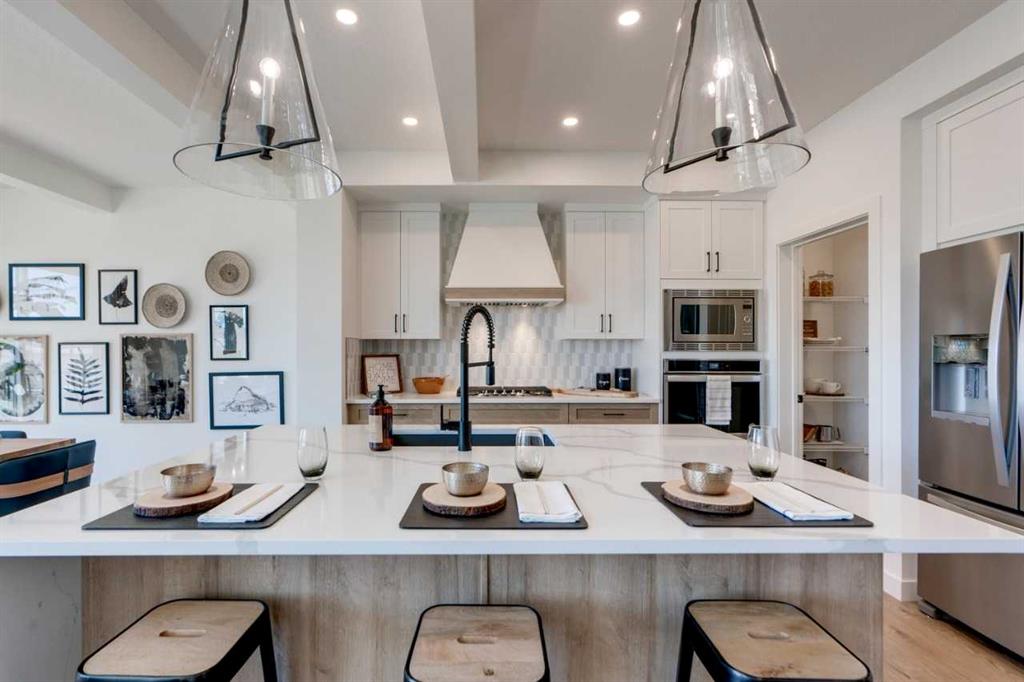136 Amblehurst Green NW, Calgary || $626,000
For additional information, please click on Brochure button below. Welcome to this Four-bedroom house on a Sunshine lot which is nearly brand new. (Built in late 2022 and occupied in January 2023.) This Jayman built smart home has 1,786 sq ft of living space with upgrades that include additional windows on main floor, 9 feet high main floor knock down ceiling, a 4-piece main floor washroom, a main floor bedroom that can also be used as an office. Main floor also has a large living area along with the dining area. Showcase of the house is the upgraded kitchen with massive island, quartz countertops, stainless steel fridge, built-in stainless-steel microwave & dishwasher, chimney hood fan, upgraded backsplash tiles and big window for natural sunlight. Walk-in pantry comes with a French door. Upstairs this house features three more very good-sized bedrooms, a separate laundry and two full washrooms. Primary bedroom has its own 5pc ensuite that includes double sinks, quartz counter tops, a shower and a tub. Other two bedrooms share a common 4pc washroom, which has a huge closet. Sunshine basement comes with big windows for natural light, a 3pc rough in for future washroom and a large unobstructed area for all your future development plans. Side entrance door will require minimal excavation as it is a sunshine lot. This is an energy efficient smart home that comes with triple pane windows, solar panels, tankless water heater, video doorbell, rear camera, smart thermostat with Alexa voice control, smart deadbolt and switches with remote access. Ambleton is one of Calgary\'s fastest-growing communities, provides easy access to major highways, schools, parks/playgrounds, and a vibrant array of retail shops and restaurants.
Listing Brokerage: Easy List Realty










