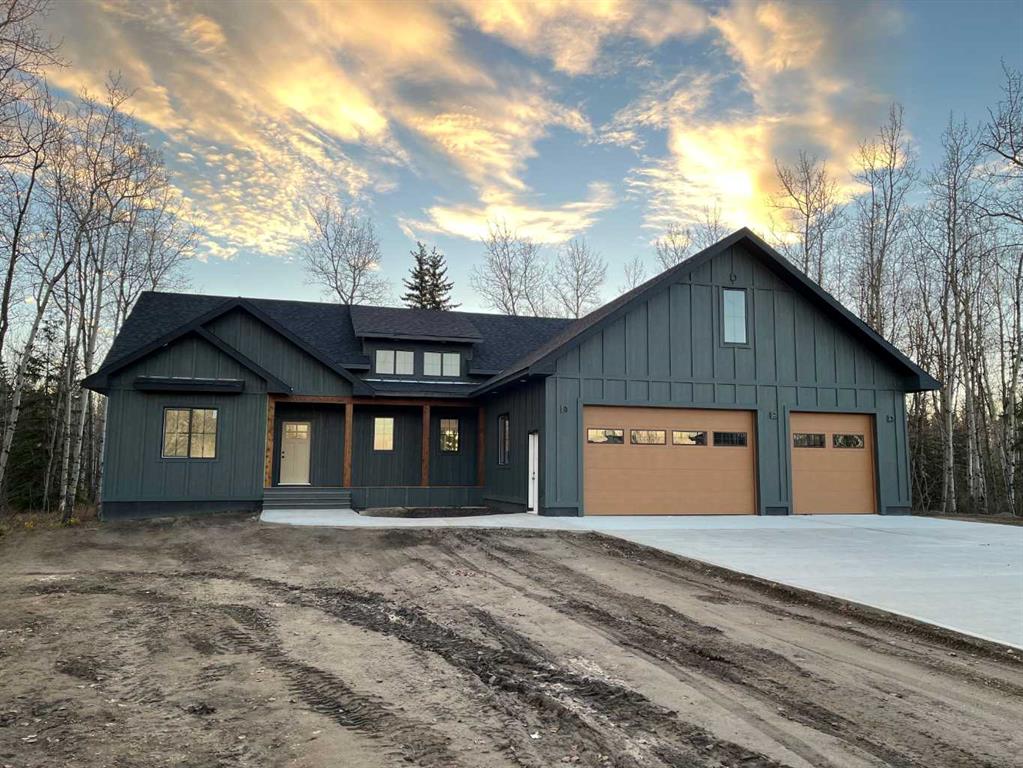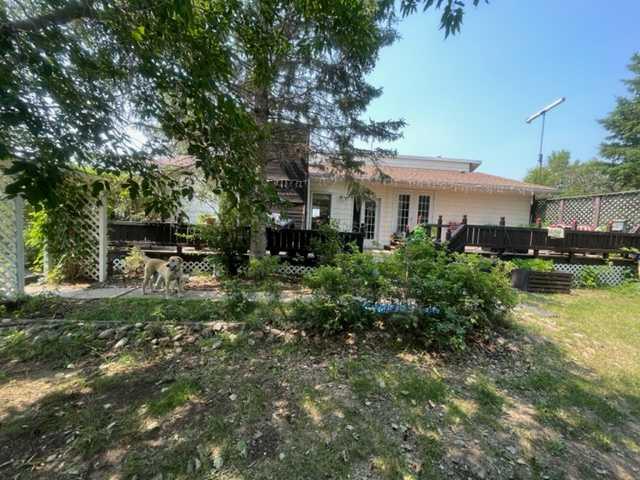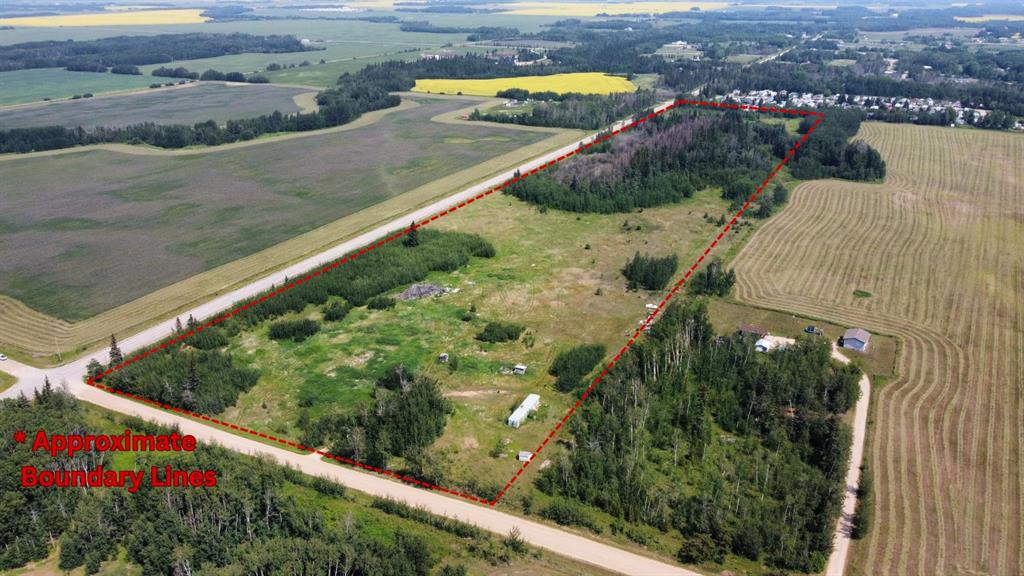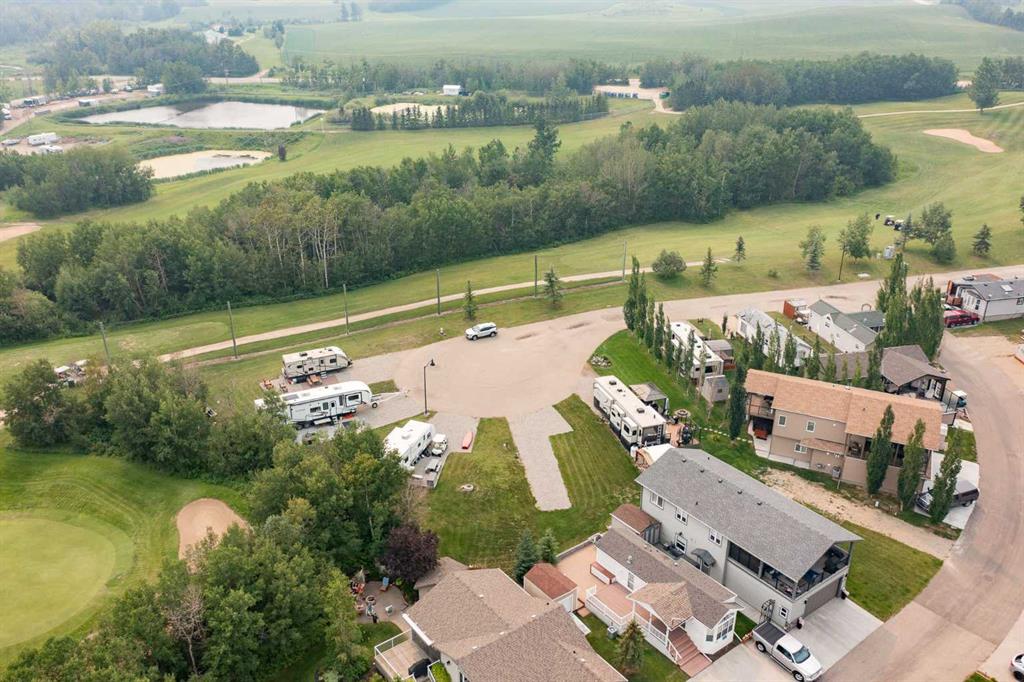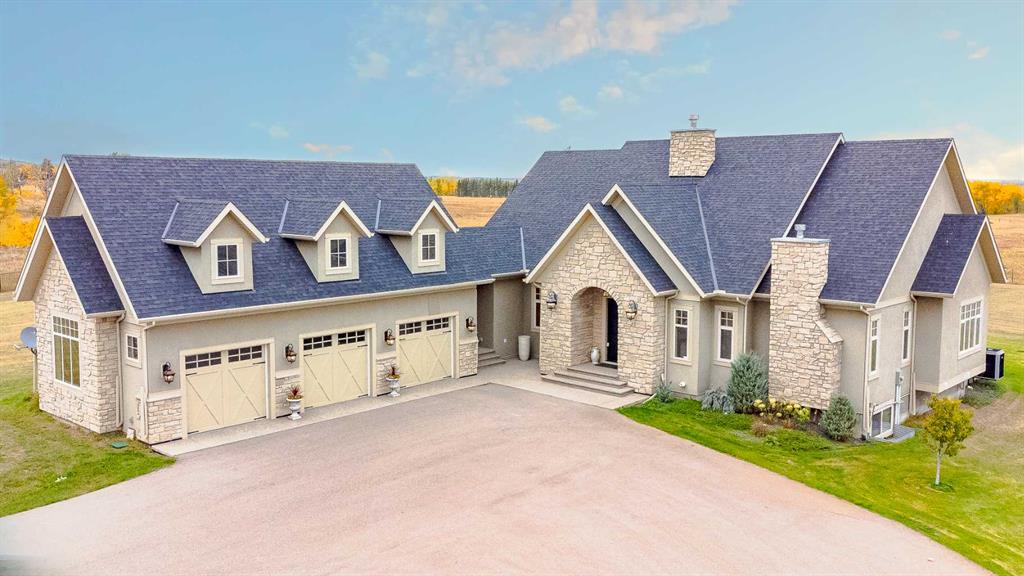2104 250 Avenue E, Rural Foothills County || $2,650,845
LOCATION, LOCATION, LOCATION! Welcome to this Custom Built 5 Bedroom Bungalow located at the end of a quiet cul de sac on 6 plus acres, with unobstructed City views from the main level. Easy access to Deerfoot Trail, McLeod Trail AND Stoney Trail! Close to all amenities, including the South Health Campus, YMCA, shopping, golf courses and more. As you enter this executive styled family home with close to 6000 square feet of living space, a warm foyer greets you to a spacious open floor plan with 10- and 12-foot ceilings. The main floor consists of a large custom-built kitchen with walkthrough pantry and top of the line appliances, dining room with French doors leading to a private covered deck with fireplace, large living room with 12-foot ceilings and fireplace, primary bedroom with a 5-piece ensuite (shower is equipped with steam shower – requires steam generator installation), second bedroom with fireplace and a 3-piece ensuite, 2-piece powder room, private loft/studio area, and a generous sized mud/laundry room. The fully finished walkout basement boasts a large entertainment room with a Professional Home Theatre System with 110\" screen projector, wet bar, 3 bedrooms, one with an ensuite, flex room currently being used as a gym, cold room, a 4-piece bath, and an extra area with hookups for additional laundry facilities. The exterior of home is well maintained with a large, tiered patio accessed from the walkout basement, with built in BBQ gas line hook ups, an oversized triple heated garage with 12-foot ceilings. The roof drains go under the patio to main and overflow drains into a 10-foot dry well with a sump pump, piped out to the ravine. Other features of this home include heated floors in the mudroom, master ensuite, central air conditioning, Culligan water filtering system, roughed in for a generator, professionally landscaped with irrigation to all trees on the acreage along with raspberry, saskatoon berry, buffalo berry & sea buckthorn berry bushes. This is a Data 4 smart home, including a security system with video surveillance. No need to Preview! Call today for your private viewing!
Listing Brokerage: RE/MAX REAL ESTATE (MOUNTAIN VIEW)










