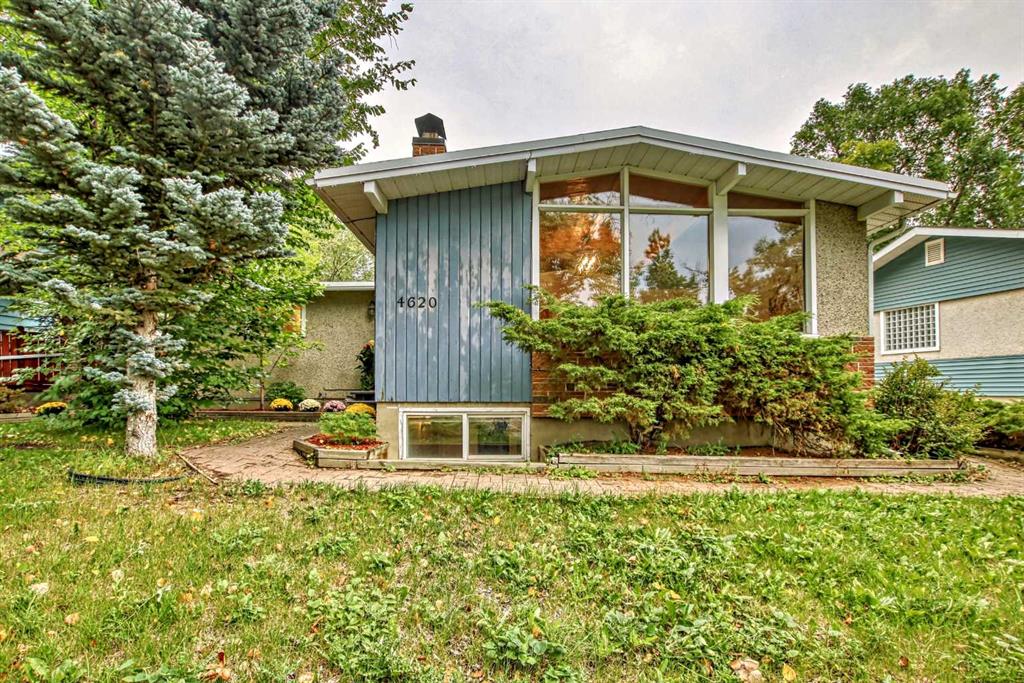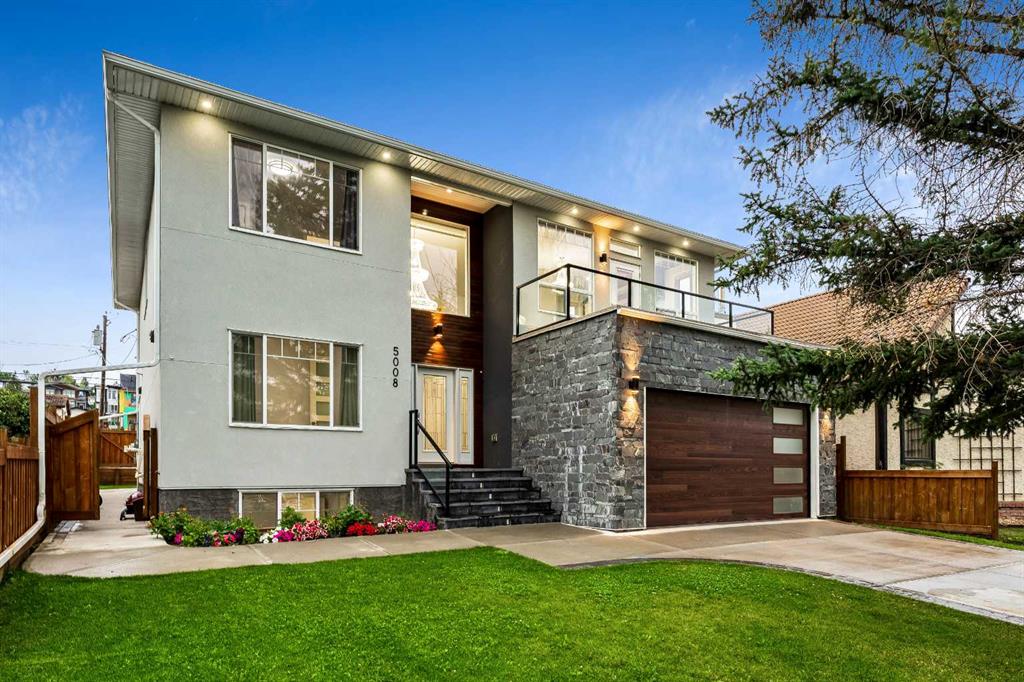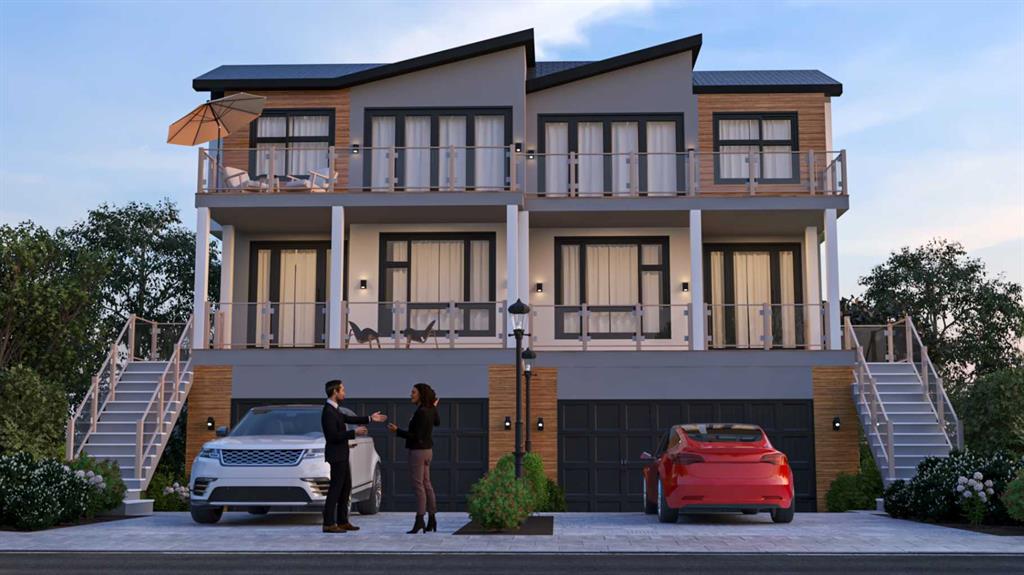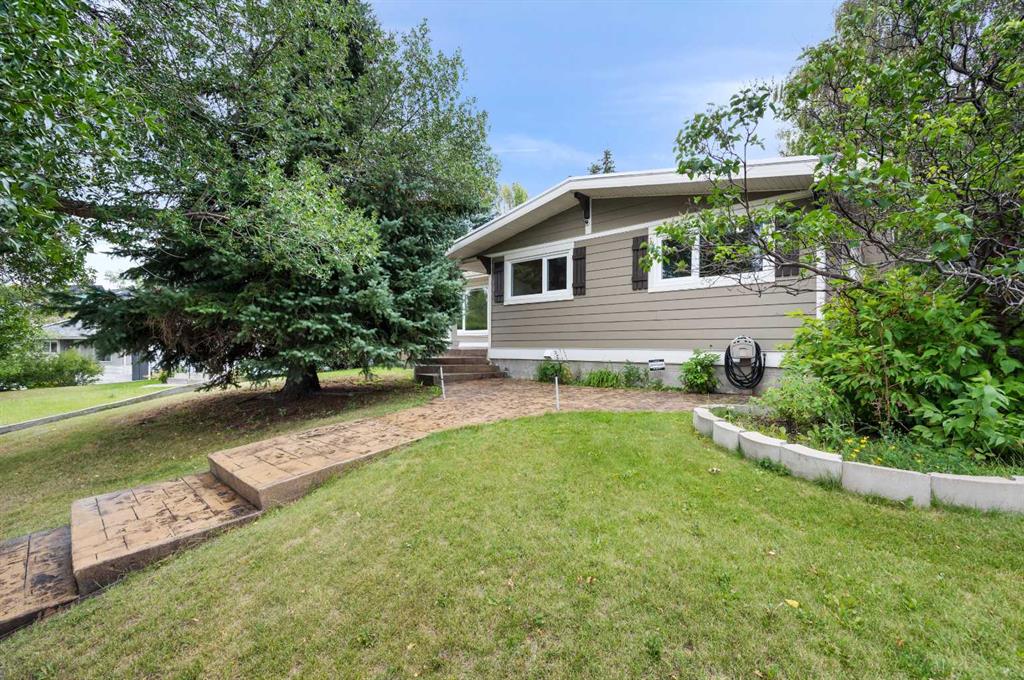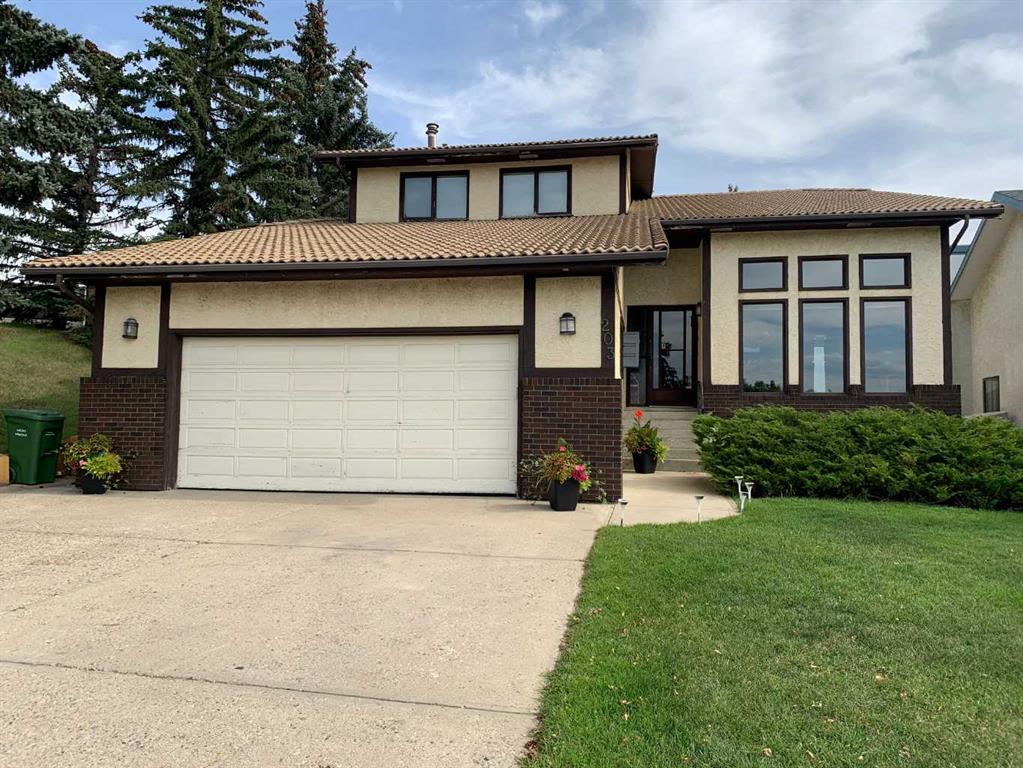5008 20 Avenue NW, Calgary || $1,400,000
OPEN HOUSE SUNDAY November 12, 1 to 4pm !! CHECK OUT THE NEW VIDEO!! CUSTOM HOME lovingly designed and built recently by owner without compromise and on a FULL SIZE INNER-CITY LOT (50 FOOT FRONTAGE x 120 FOOT DEPTH) means you get a massive yard (without a detached garage taking up space) and incredible value. This home is perfect for any office or medical professional due to its CLOSE PROXIMITY TO FOOTHILLS MEDICAL CENTRE, ALBERTA CHILDREN’S HOSPITAL, University of Calgary, and Market Mall are all just a few kilometers away so you can drive home for lunch/dinner and have more family time. SAIT, Rockyview General Hospital, and Mount Royal University are just within a 10 to 15 minute drive. The exterior is a beautiful collaboration of stucco, wood, and regal REAL STONE. As you step inside, you immediately notice how naturally bright it is with its wide layout, plenty of windows, and opulent chandeliers. This Incredible Luxury Home featuring 6 BEDROOMS (4 UPSTAIRS + 2 in Basement) is perfect for large families with 3,760 sqft of living space and offers plenty of common living areas including a TOP FLOOR BONUS ROOM with its own terrace offering amazing views of Edworthy Park. OPEN LAYOUT with Modern finishings including a white kitchen that has multiple sinks, high-end Jenn-Air appliances, and plenty of counter space. The Living Room overlooks the expansive backyard and has its own deck and patio, and being open to the kitchen means it is a perfect home for entertainment. The main floor office (which can also be used as a dining room) has two doors, one next to the front door and the other opening to the 2-piece bathroom and pantry. The Primary Bedroom Retreat has its own 5 -piece ensuite and private balcony overlooking the backyard. The WALK-UP BASEMENT with its two large bedrooms and separate entrance to outside is a perfect place for older children or guests to stay. There is also a rarity for inner city: A DOUBLE ATTACHED FRONT GARAGE (with tall 8\' DOOR and 26’ length fits your van or pickup truck), a rarity in the inner city, means you can get into your car on those winter mornings without having to step outside. The FRONT DRIVEWAY is long and wide, meaning plenty of parking. Also featuring RV PARKING pad in the backyard. Other nearby amenities include Shouldice Sports Fields and Parks (including an incredible riverside off-leash park), Edworthy Park, Bow River walking and cycling pathway system, multiple Main Street shopping districts (Parkdale, Kensington, Montgomery and Bowness). Plenty of recently built shopping developments are within a few minutes drive including Superstore, Trinity Hills Village, and the future Costco and Stadium Shopping Centre. On the weekends, you can walk to the river for World-class fly fishing or rafting, and it has Quick access to 16 ave/highway 1 so you can get to the mountains without fighting city traffic.
Listing Brokerage: RE/MAX IREALTY INNOVATIONS










