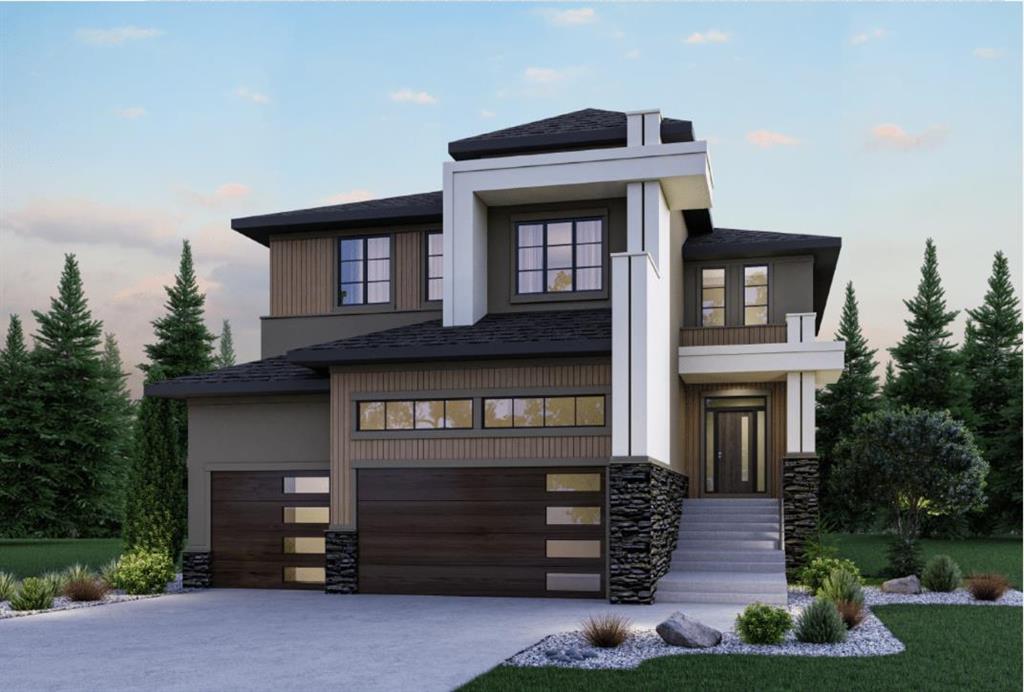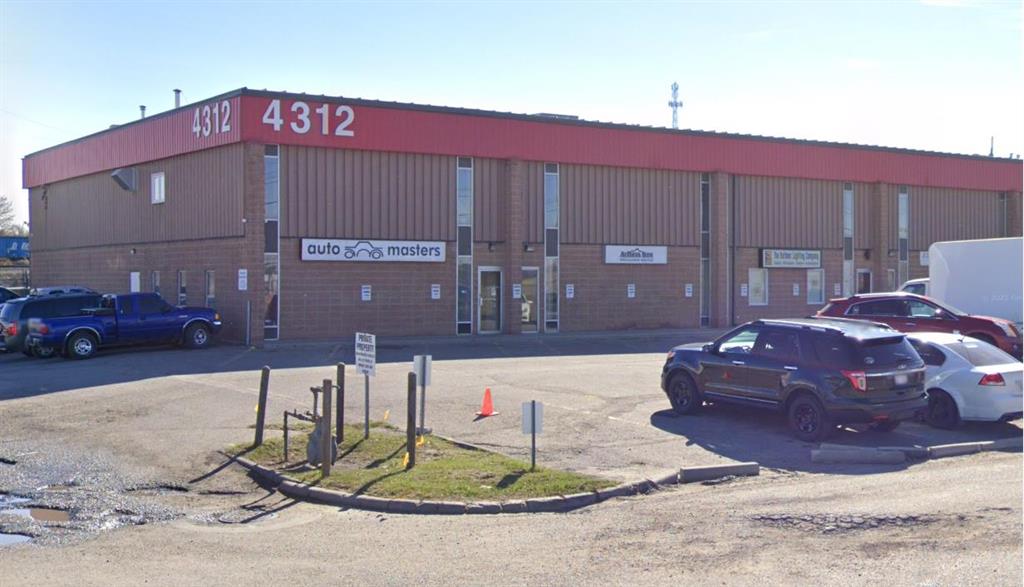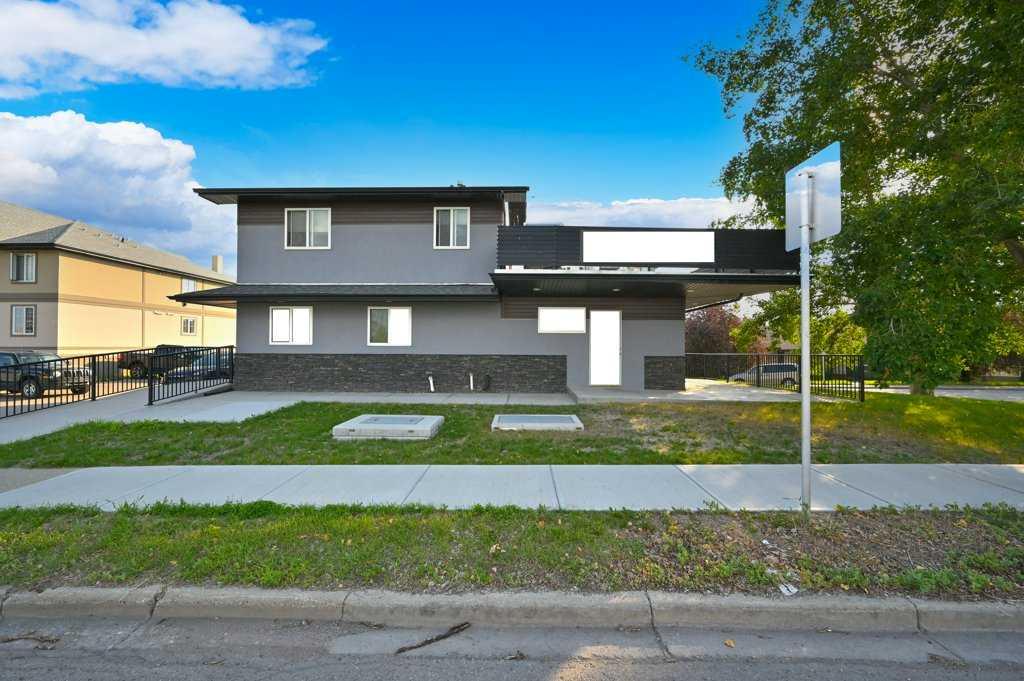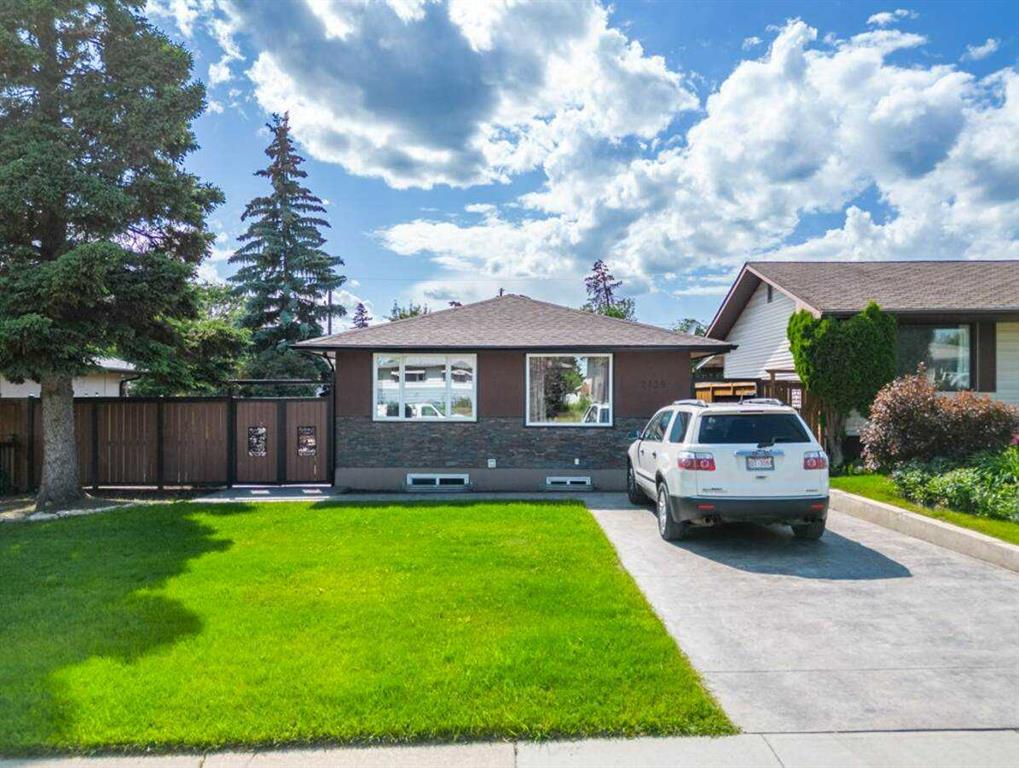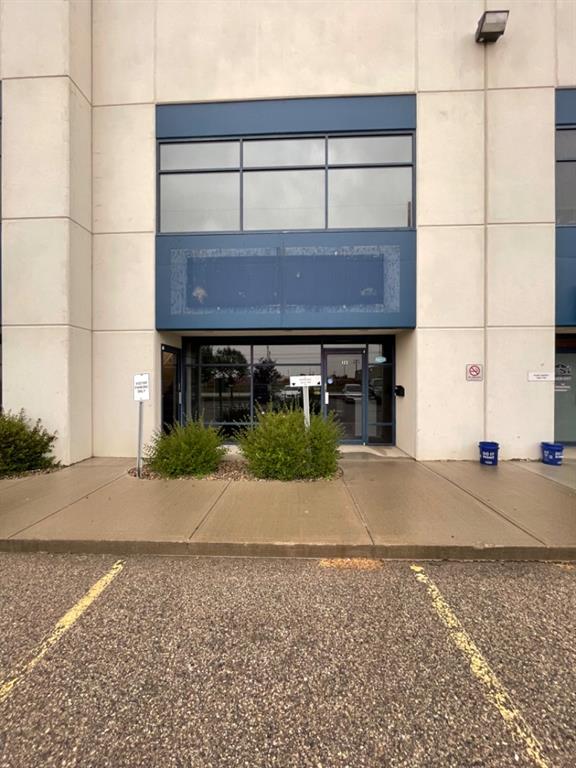629 Quarry Way SE, Calgary || $1,849,900
Welcome to the Berkshire model home by the award-wining Crystal Creek Homes, located in the highly sought-after Quarry Park. This stunning 2-storey home boasts an exceptional location backing onto green space near the serene Bow River, offering over 4,500 sq ft of luxurious living space. Upon entering, you\'ll be greeted by a bright and open layout, enhanced by large west-facing windows that flood the home with an abundance of natural light. Every detail has been thoughtfully designed with modern elegance and numerous upgrades throughout. The living room features a gorgeous floor to ceiling fire place with a finish that is both elegant and noble. The heart of this home is the chef\'s dream kitchen, featuring two large islands adorned with elegant quartz waterfall counters. The kitchen also showcases a silgranite undermount sink, stainless steel appliances, a 6-burner gas range, and a custom hood fan. Additionally, there\'s a convenient butler\'s pantry with custom cabinetry, providing ample storage space and ease when bringing in groceries. As you make your way upstairs, you\'ll discover the master retreat, offering a peaceful haven for relaxation. The ensuite bathroom boasts a luxurious 5-piece design, complete with a free-standing spa tub, fully tiled shower, and spacious walk-in closet. The second floor also accommodates three additional bedrooms, two of which share a 5-piece jack-and-jill bathroom. Furthermore, you\'ll find a bonus room, a well-appointed 4-piece bathroom, and a convenient laundry room. The fully developed walkout basement adds to the allure of this remarkable home. It features a large recreation room, perfect for entertaining guests, and double glass doors leading to a professional gym. The gym is equipped with floor-to-ceiling mirrors, allowing you to exercise in a bright and invigorating atmosphere. Step outside and immerse yourself in the soon to be fully landscaped backyard oasis. This exceptional property is ideally situated close to parks, schools, shopping centre, and restaurants. Everything you need is just a stone\'s throw away, ensuring convenience and a vibrant lifestyle. This home also features a 3 car oversized attached garage with 15 foot high ceilings which provides enough room for automotive lift with additional room for storage. Additionally there is hot water on demand, a water softener and ventilation unit for cleaner air. For your peace of mind, this home comes with a full builder warranty, providing you with added assurance and protection. Please note that this home is part of a leaseback program for 12-18 months, offering a unique investment opportunity. Don\'t miss your chance to own this extraordinary Crystal Creek Berkshire model home in Quarry Park. Contact us today to schedule a viewing and experience the epitome of refined living.
Listing Brokerage: RE/MAX FIRST










