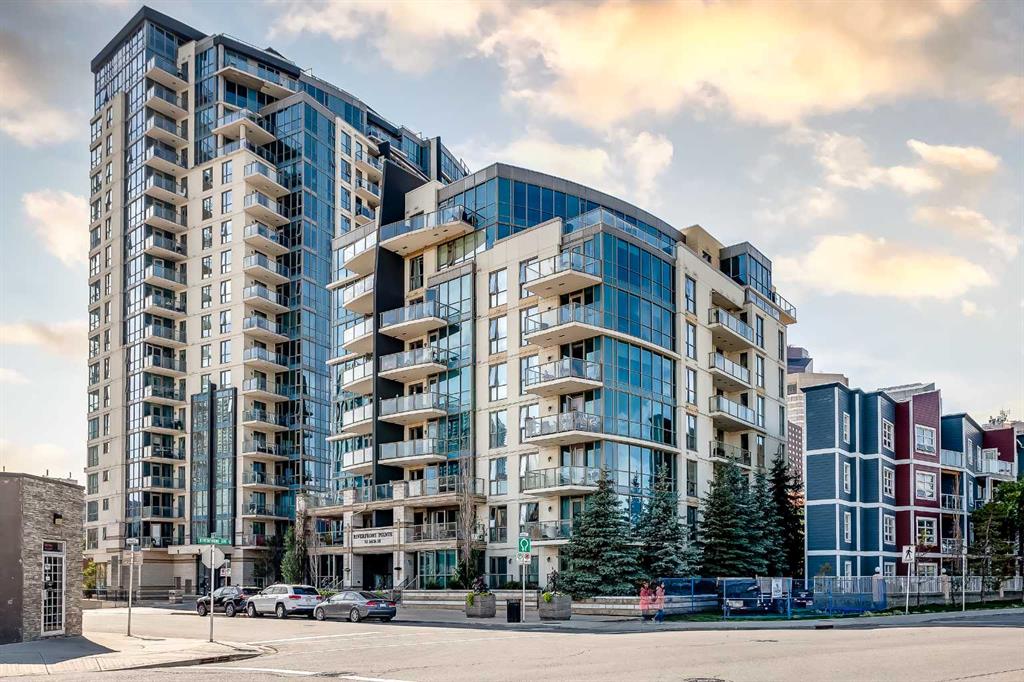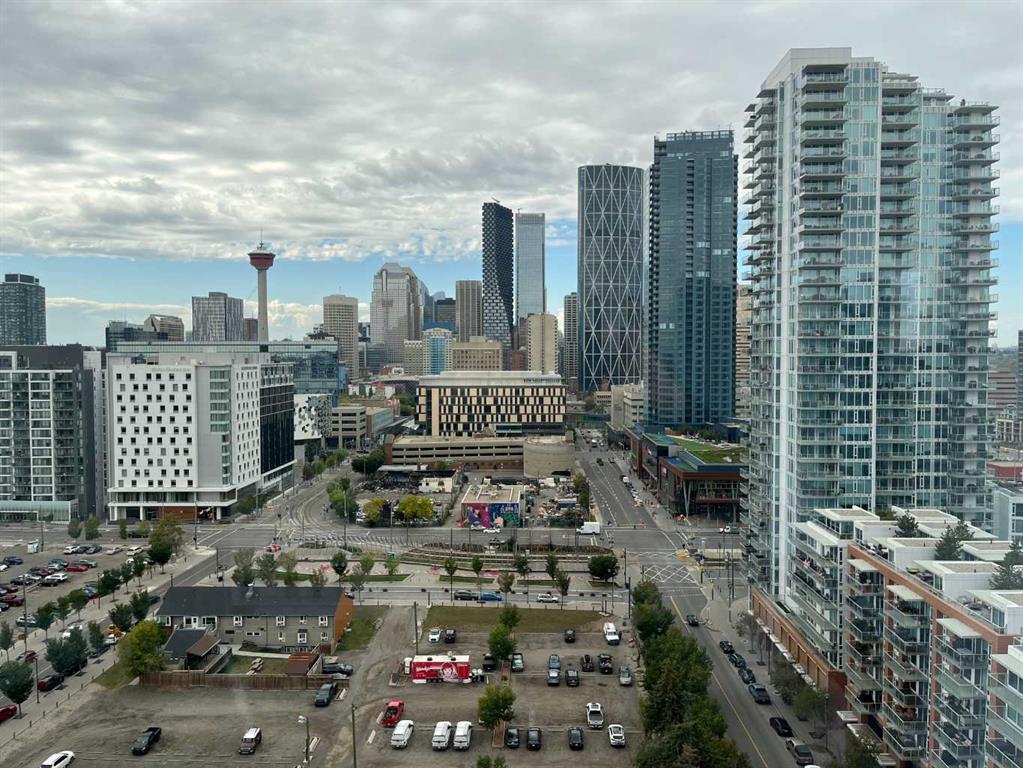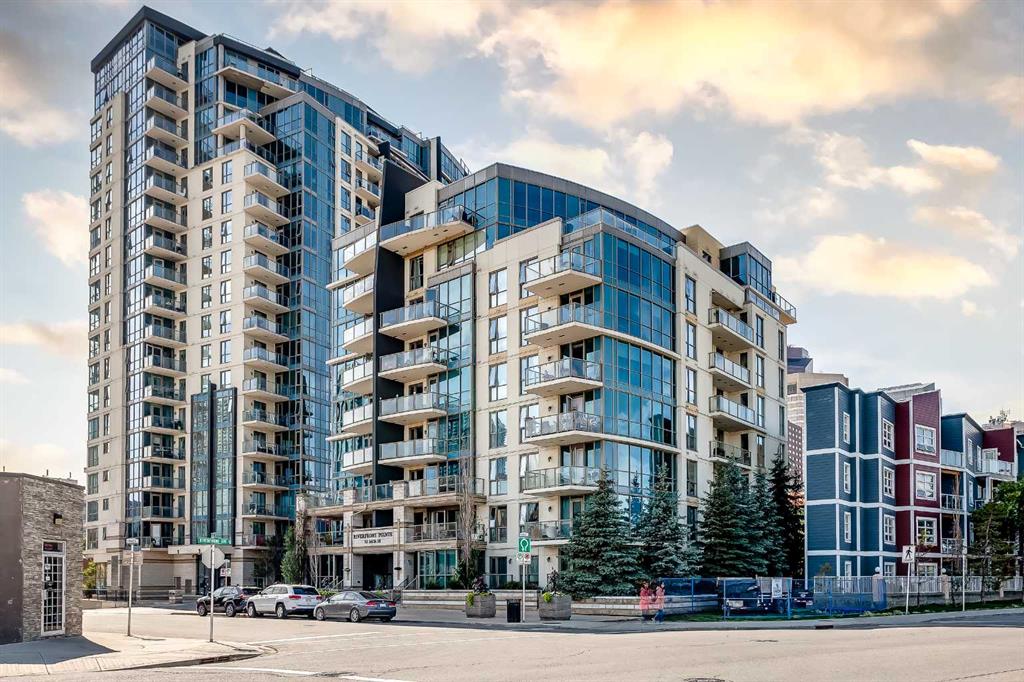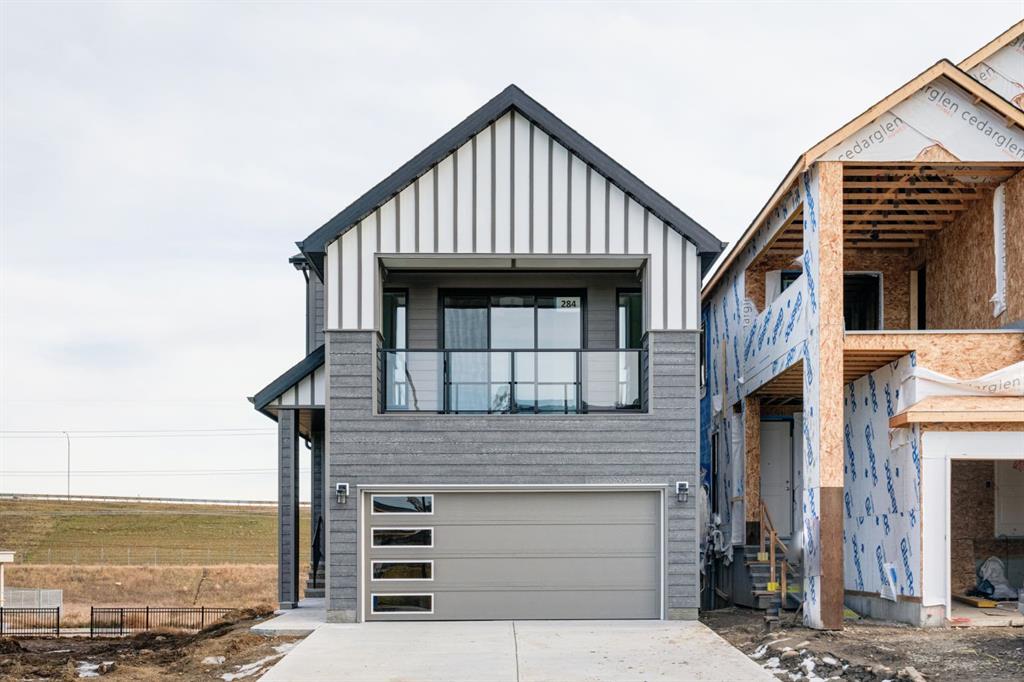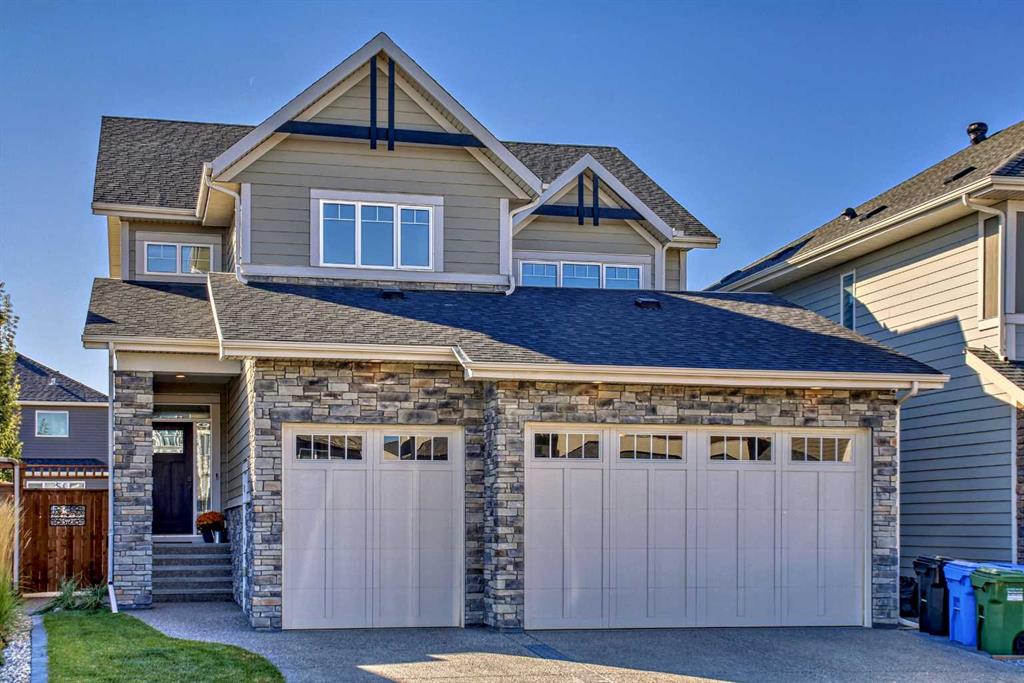292 Legacy Mount SE, Calgary || $1,149,900
This exquisite two-story residence, completed in 2021, redefines modern living in Legacy Estates, Calgary. Boasting four bedrooms and three-and-a-half bathrooms within 2,887 square feet of space, it\'s designed for a life of luxury and comfort.
What truly distinguishes this home is its unwavering commitment to inclusivity. Featuring a double-door elevator with access through the garage, basement and both the main and upper levels. An additional bedroom with a 4-piece ensuite and wheelchair-accessible bathroom, with an accompanying ceiling mounted lift system, ensures a comfortable and convenient lifestyle for all.
As you enter, the 9-foot high ceilings and luxurious vinyl plank hardwood flooring set an elegant tone. The open floorplan on the main floor seamlessly connects the stylish kitchen, complete with quartz counters and a culinary island, to a cozy living room and a dining area with a coffee bar. A walk-through pantry, main floor 2-piece bathroom, an office space and access to the deck, via the double opening patio doors, expand the home\'s functionality.
What truly sets this home apart are its professional-grade features, including a commercial-sized refrigerator, an induction stove built into the counter with a hood fan, and double ovens, with the top oven doubling as a microwave. Whether you\'re a culinary expert or simply appreciate top-tier appliances, this kitchen is a chef\'s dream.
Upstairs, the primary bedroom offers a serene retreat with its own ensuite bathroom and walk-in closet. Three more generously sized bedrooms, a versatile bonus room, and a conveniently located laundry room provide ultimate convenience, with a total of three bathrooms upstairs.
Elegant chandelier accents, closet organizers, and meticulously landscaped surroundings with poured aggregate concrete enhance the home\'s charm. Advanced wiring for data/cameras and dual-zone climate control cater to modern living.
Outside, an oversized triple garage with extra tall doors offers secure parking and extra storage. The beautifully landscaped backyard creates a private oasis for outdoor enjoyment.
Situated near parks, schools, and shopping, this residence seamlessly blends convenience with sophistication. If you seek a spacious, feature-rich home that combines accessibility, modern luxury, and a chef\'s dream kitchen, this Legacy property is your epitome of perfection. The unfinished basement with large windows, bathroom and bar rough-ins, offers the opportunity to create your dream space.
Listing Brokerage: CENTURY 21 BRAVO REALTY










