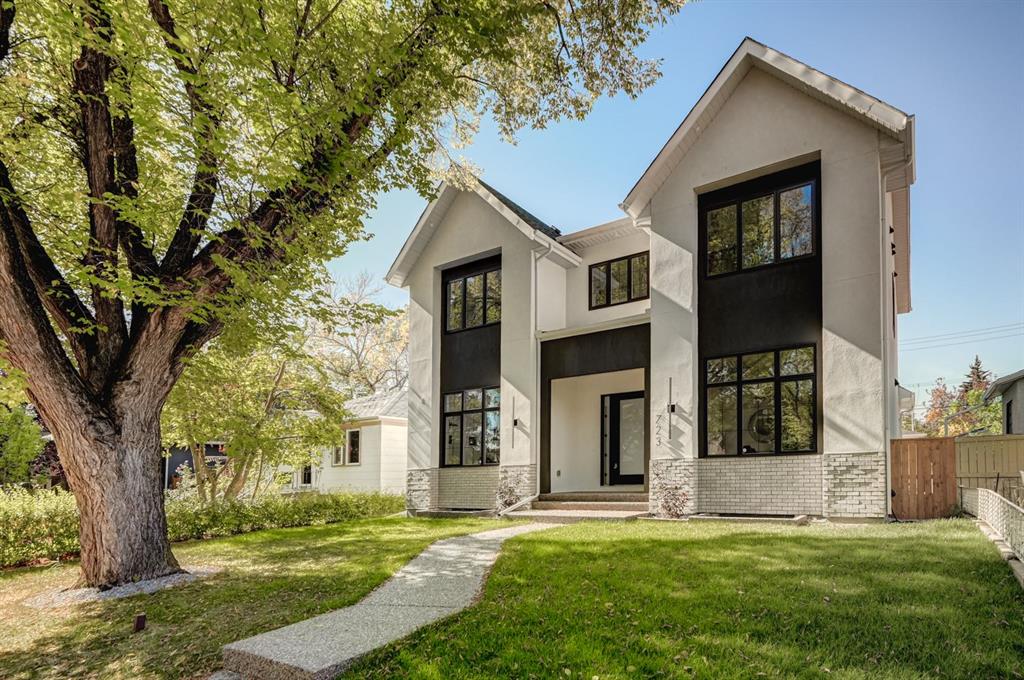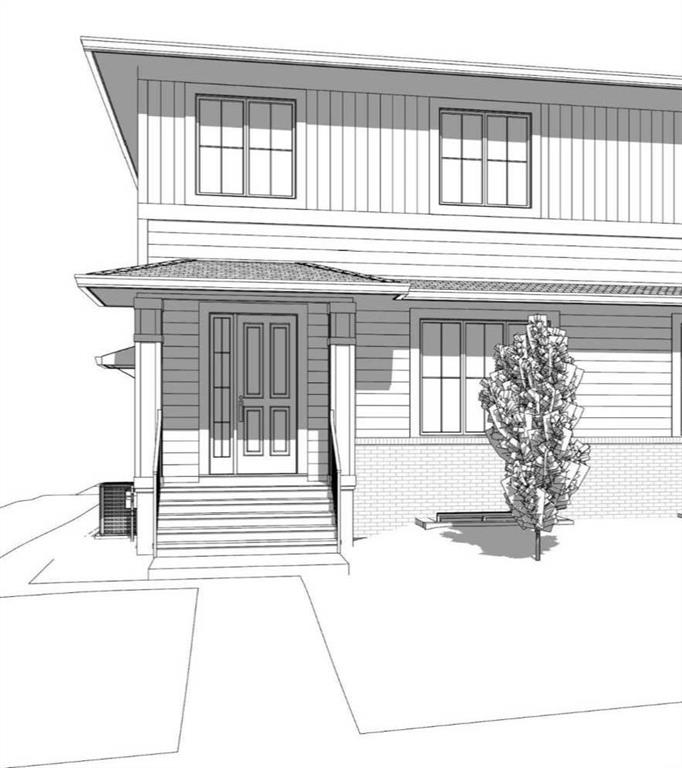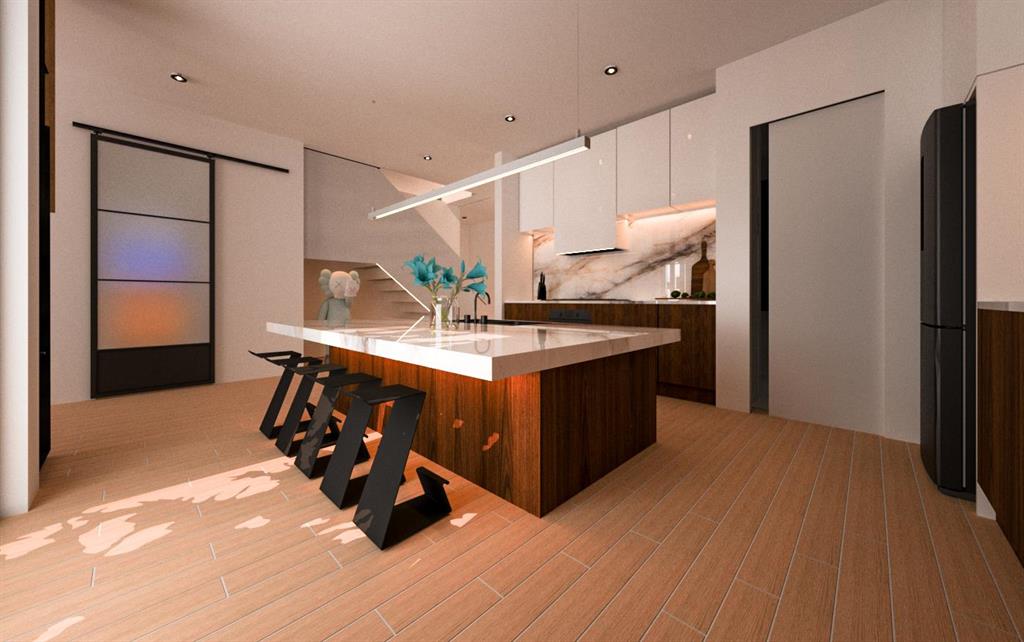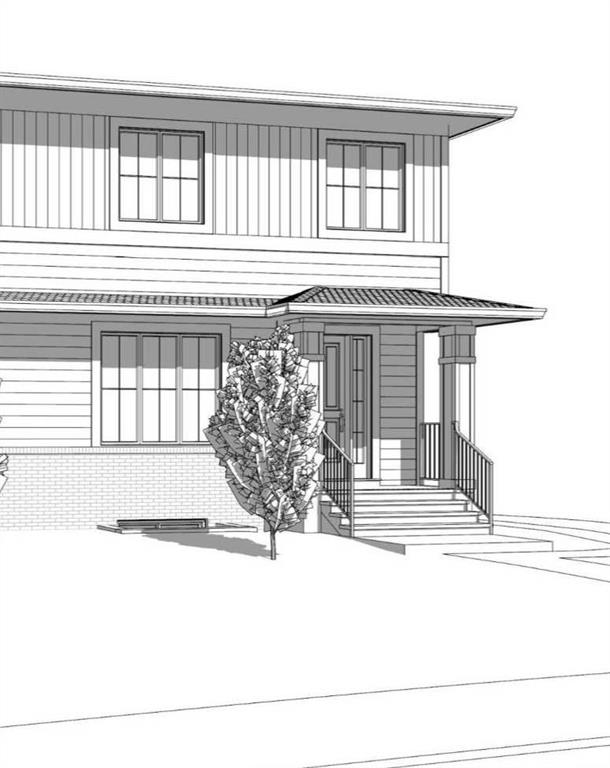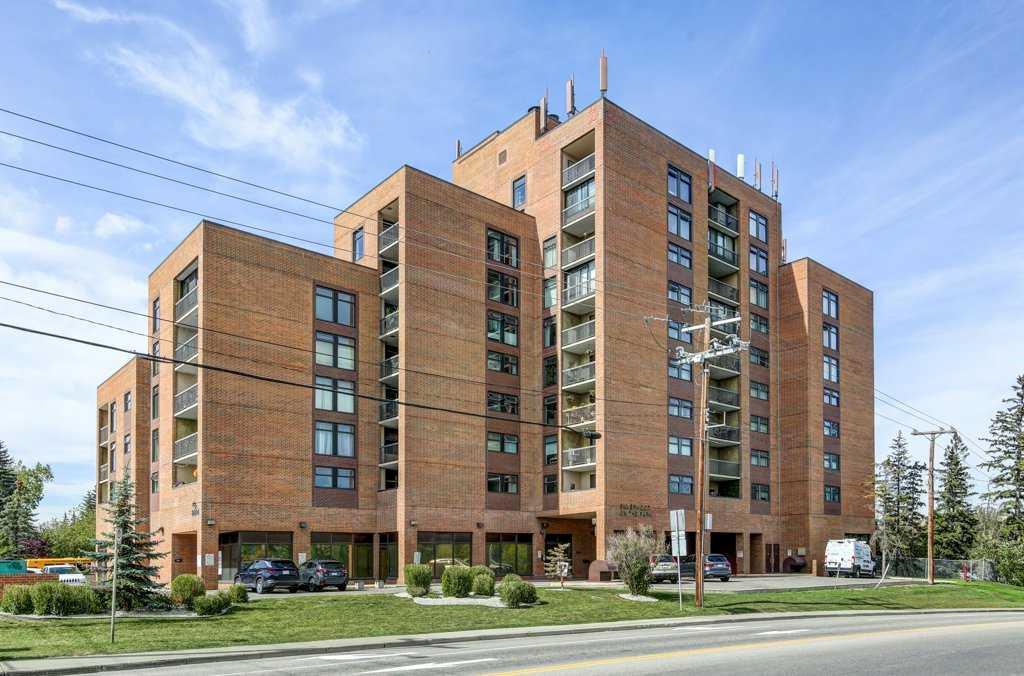517 28 Avenue NW, Calgary || $2,100,000
Discover the exquisite Parkside Veil! This remarkable residence embodies the pinnacle of luxury living, meticulously crafted by the renowned design firm Mercedes and Singh. This iconic home invites you to explore the epitome of urban elegance and is Calgary\'s freshest, luxurious inner-city sanctuary & is ready to be yours Spring 2024. This picturesque home welcomes you with a striking entryway, unveiling the floor above. The main floor offers a versatile office/flex room for your convenience, a tasteful powder room, a practical mudroom, & a living room adorned with a bespoke feature wall & a cozy gas fireplace. The interior seamlessly connects with the outdoors through expansive, sunlit windows & glass doors that beckon you to the private rear deck & yard. For the culinary enthusiast, the chef-inspired kitchen is nothing short of a dream. Adorned with custom cabinetry, a generous island graced with quartz countertops & an ingeniously designed walkthrough butler\'s pantry that effortlessly leads to the formal dining area, adding an extra layer of convenience to your lifestyle. A barrier free elevator also makes accessing all levels easy and hassle free. Ascend to the second level of this magnificent home via the custom staircase, & the charm continues to unfold, catering to families at every stage of life. Impeccably designed, this level boasts four bedrooms, including not one but two primary bedrooms, each graced with its own spacious walk-in closet & luxurious ensuite bathroom. The southern bedroom also features it’s own private balcony overlooking the rear yard. The two additional bedrooms are thoughtfully appointed & conveniently share access to another full bathroom. But that\'s not all; practicality meets luxury with elevator access & a dedicated second-level laundry room, ensuring every need is met effortlessly. Descend to the lower level, where you\'ll discover a full legal suite with two generously sized bedrooms, accompanied by a well-appointed full bathroom & storage room. For added convenience, a second laundry room has been thoughtfully included, making daily tasks easy & efficient. But the true gem of this level is the expansive recreation room & charming kitchenette. Elevator access is also seamlessly integrated, ensuring both practicality & luxury blend effortlessly. The outside continue to impress with a large rear deck, detached triple garage & one of a kind finishes, including the custom aluminum front facade that instantly transforms this home into an architectural masterpiece. As the name of this home implies, this stunning residence is located close to Confederation Park where you can enjoy peaceful walks daily. It’s also located in the desirable community of Mount Pleasant which means that everything is conveniently located including shopping, schools & restaurants. This beautiful home also provides easy access to SAIT, U of C, The Children\'s Hospital, Foothills Hospital & easy access to the LRT, Highway 1 & Deerfoot Trail.
Listing Brokerage: REAL BROKER










