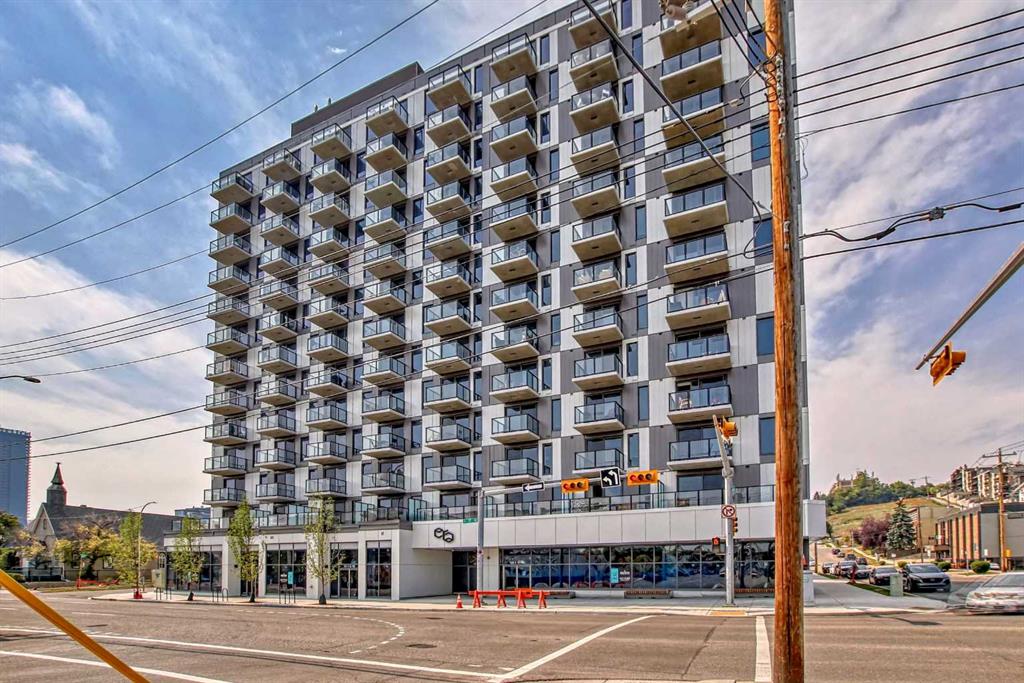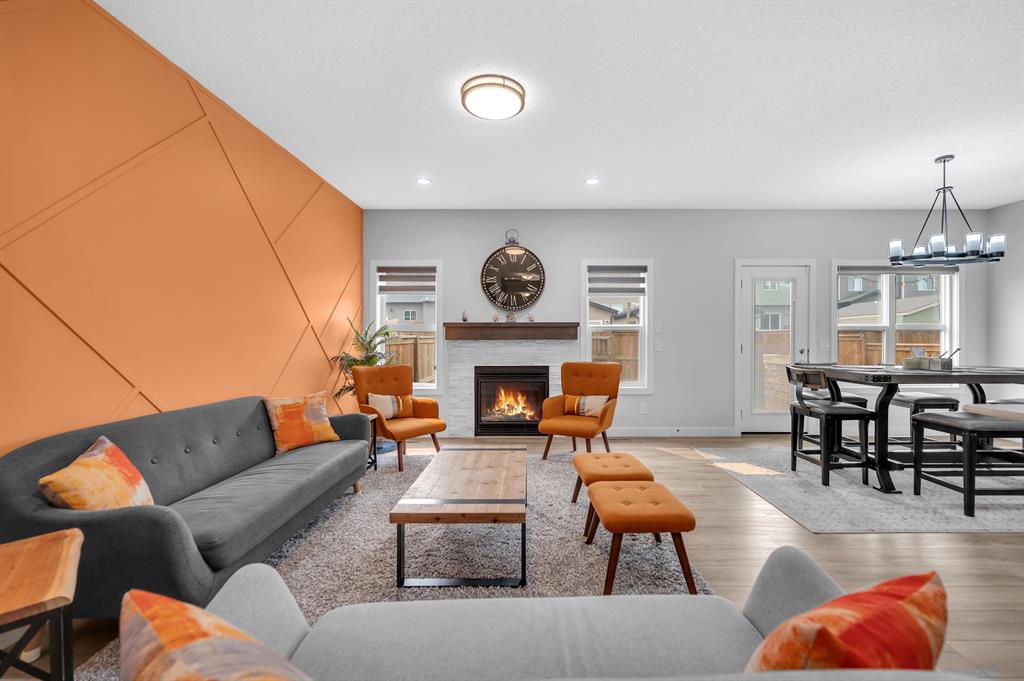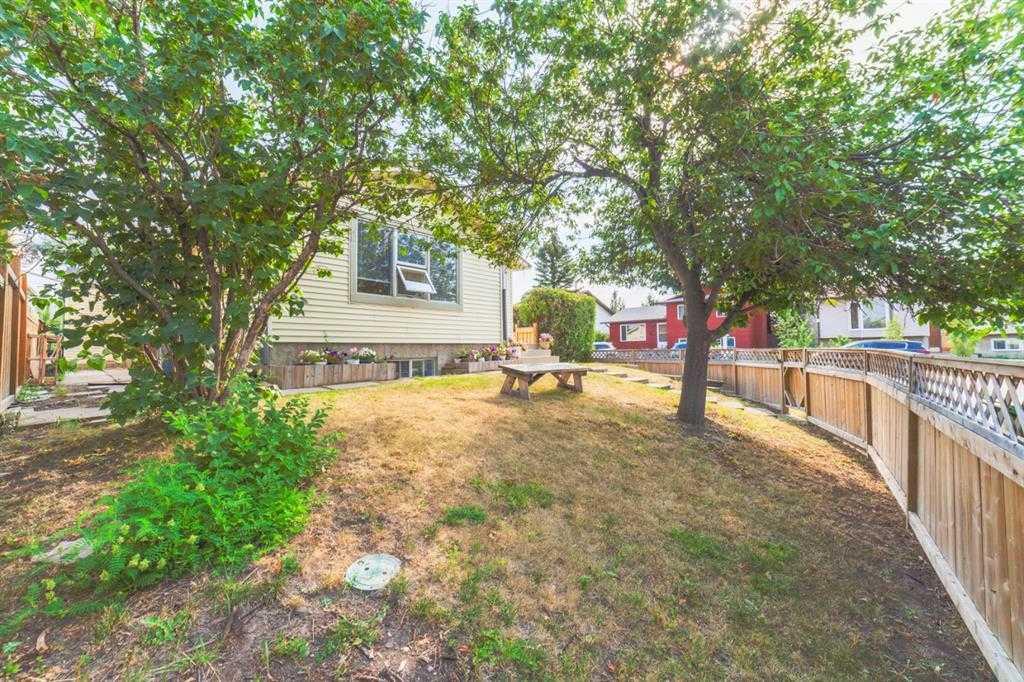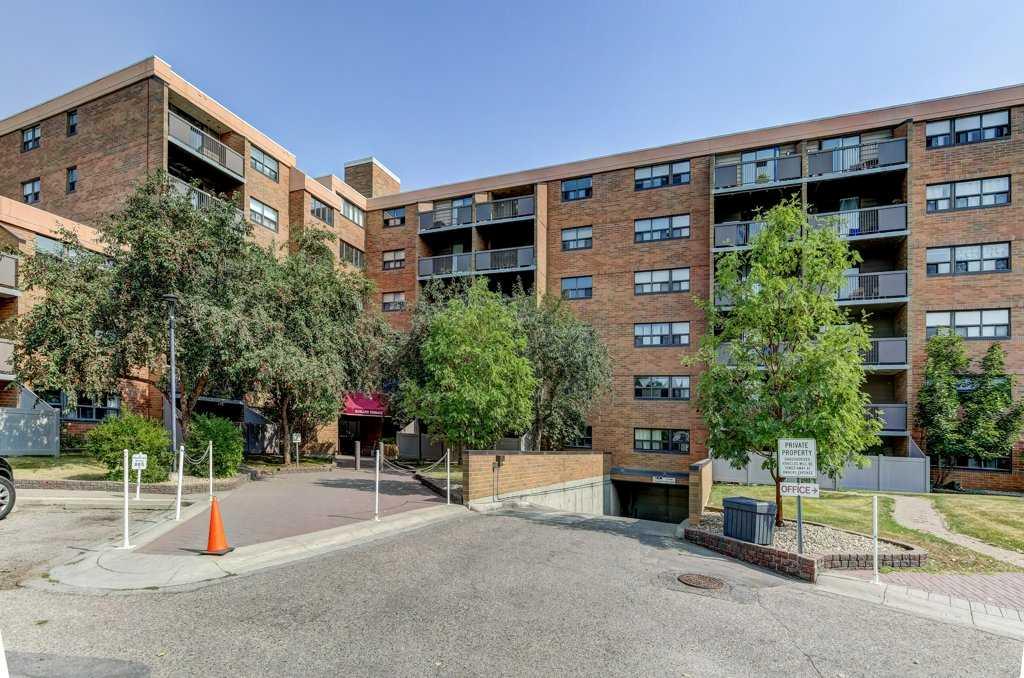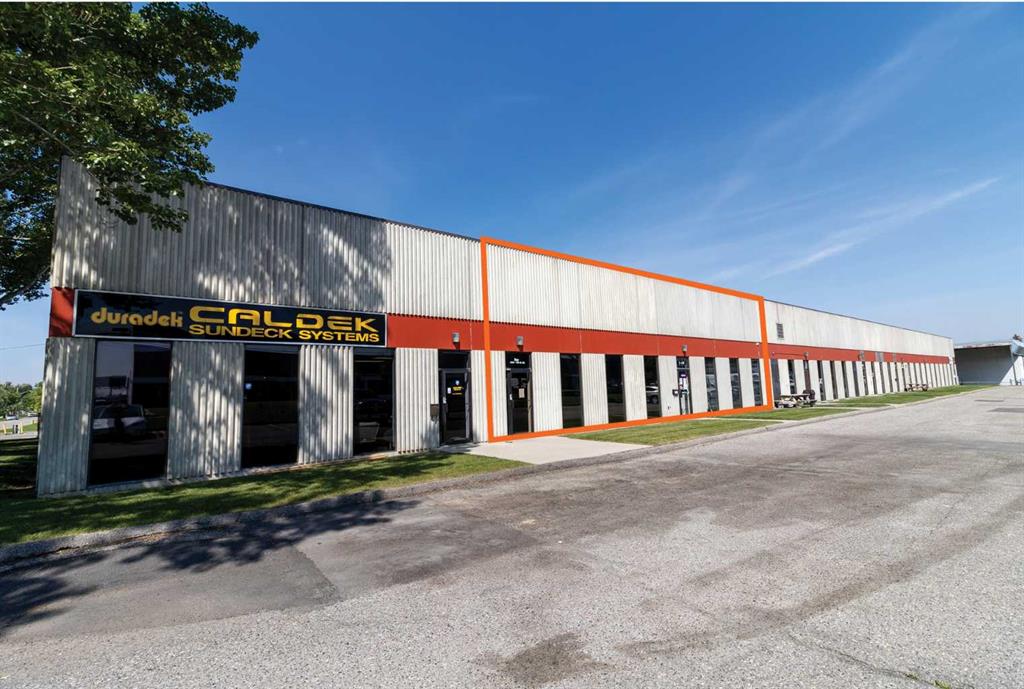236 Cornerbrook Common NE, Calgary || $799,900
***INVESTOR ALERT.......Currently rented for $3,150/month and tenant pays utilities.****Welcome to CUSTOM Built Appx 2700 SqFt Masterpiece In a Cornerbrook. This 2019 Built SPOTLESS Front Attached 2 Car Garage Home located on a Quiet Street having separate Basement side entrance & WEST BACKYARD. This METICULOUSLY KEPT East Facing Home is Fully Loaded w/ UPGRADES like main floor 9’ ceiling, Maple Cabinets & Solid Wood Stained Railing, Luxury Vinyl Plank Flooring, Ceramic Tile, Quartz Countertops, Stainless Steel Appliances, Gas Stove, Water Softener, Water Purifier, Central AC, Tesla Electric Charging Station, Gemstone Color changing exterior lights & Upgraded carpet/lighting/plumbing fixtures. The inside of the home is professionally decorated with feature walls & wall arts, which makes it appealing to live your lifestyle at best and to impress your guests. Main Floor invites you with Dual door wide entrance having open foyer, Extra large Office/Den/2nd Living room (Can be converted to a Bedroom by adding a door), 2pc washroom, Open concept floor plan with Great room, gorgeous kitchen having chimney hood fan, spacious dining area & finally every woman\'s dream SPICE KITCHEN (2nd Kitchen) with walk in pantry finishes the level. Upper floor has a Bonus room at front, total 4 spacious bedrooms including Master bedroom with ensuite & walk in closet. Main 4pc bath and convenient upstairs laundry finishes the upper level. Fully Landscaped and fenced West backyard with deck is ideal to enjoy summer with your friends and families. Spacious 2 car Front garage with exposed concrete driveway has lots of storage space including EV charging station. Unfinished basement with separate side entrance has tons of space to develop the basement for personal use or a 2BR LEGAL Suite (Subject to City of Calgary Approval) since property land use is zoned (R-G) for legal suite. The home is Located On A Quiet Street, WHILE STEPS AWAY From Transit, Parks And Playgrounds. Cornerstone is a FEW MINS DRIVE to nearby upcoming shopping plazas, all major highways, Cross iron mills, YYC airport, shopping, shopping, schools and other amenities. Won’t last long now.......Call your favorite realtor. 3D/Virtual Tour Available.
Listing Brokerage: RE/MAX REAL ESTATE (MOUNTAIN VIEW)










