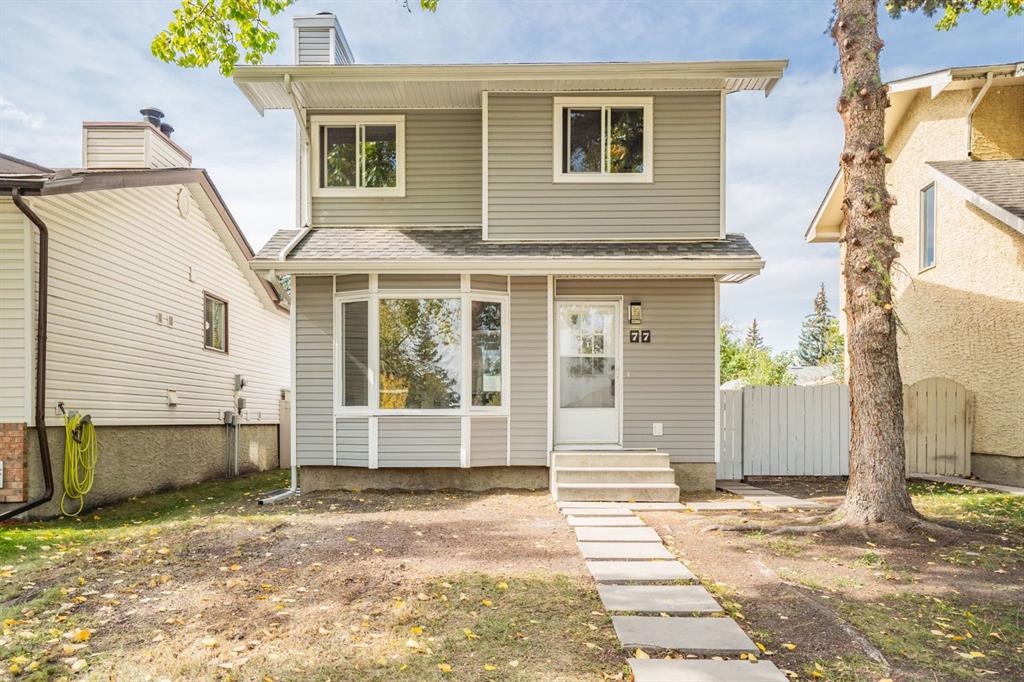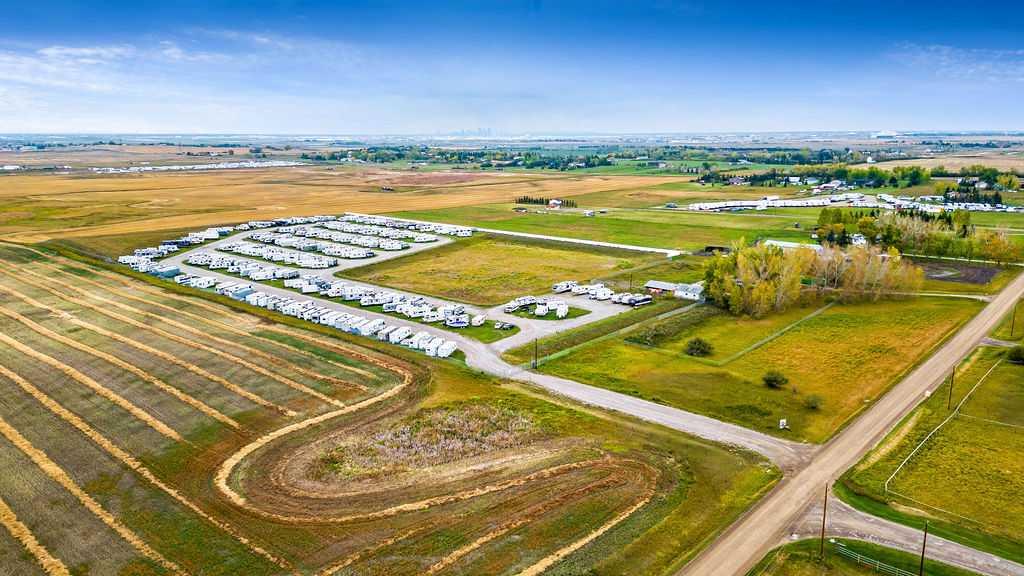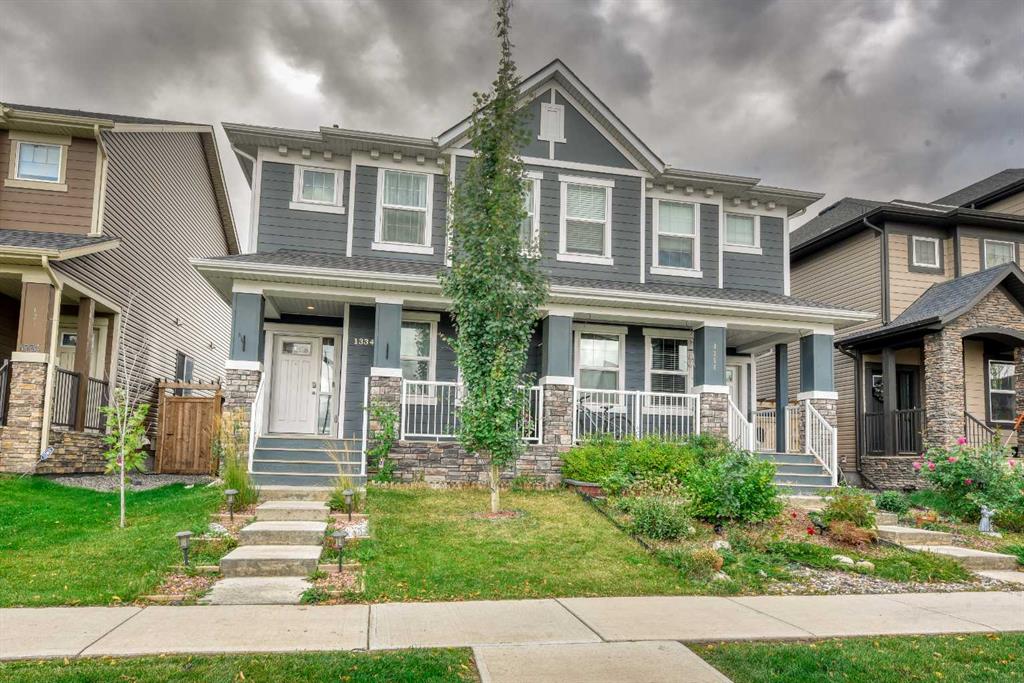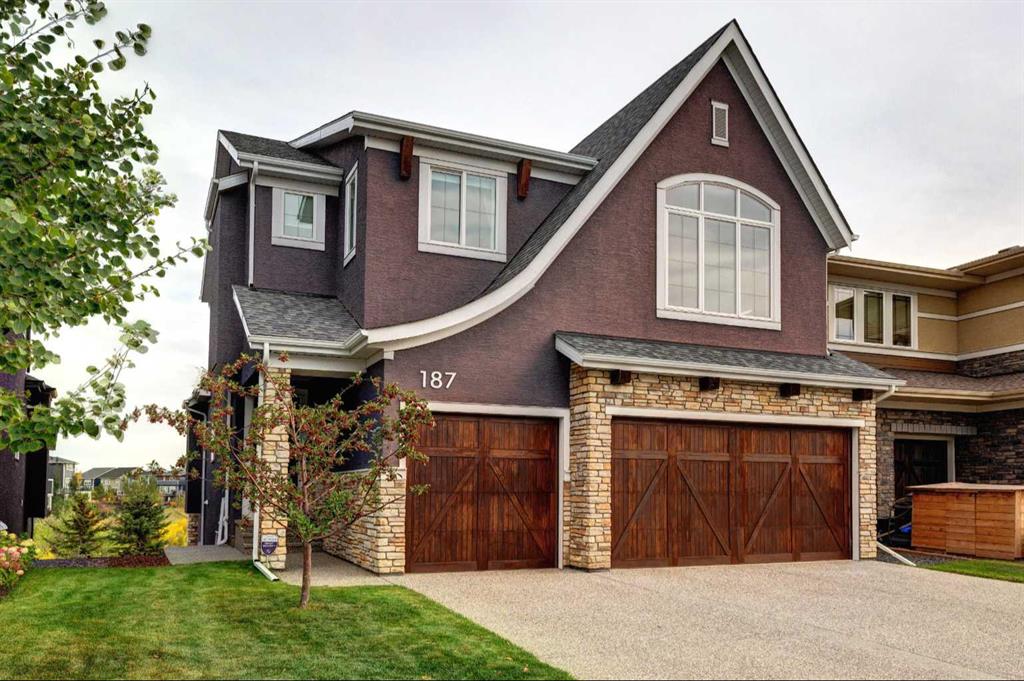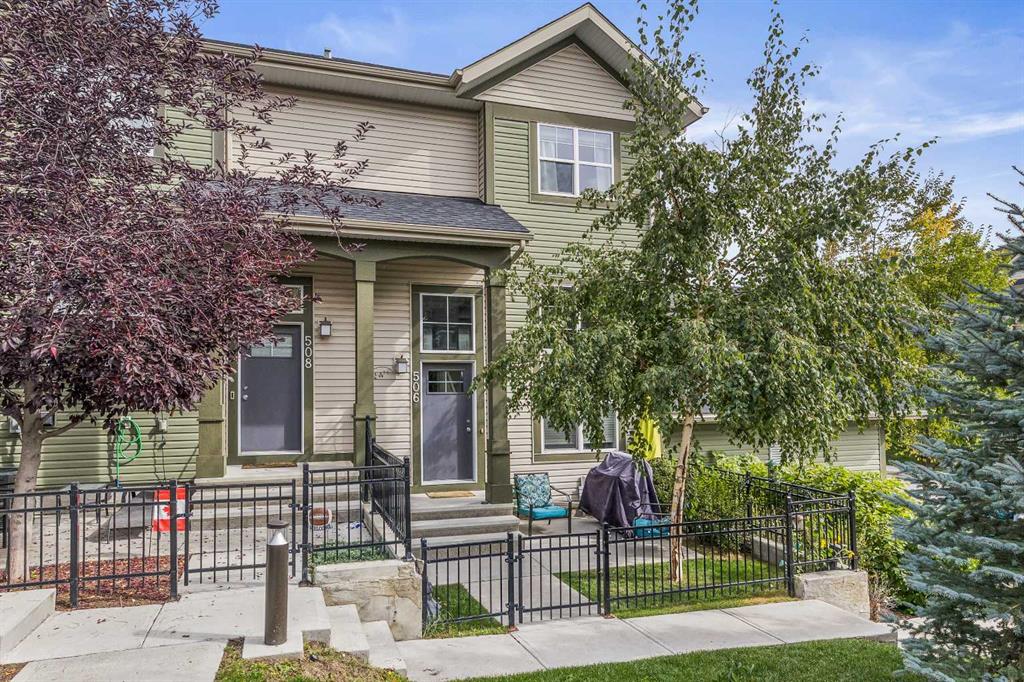187 Cranbrook Circle SE, Calgary || $1,349,000
ON THE WATER WITH FANTASTIC VIEW\'S IN THE HIGHLY DESIRABLE COMMUNITY OF CRANSTON, RIVERSTONE. BEAUTIFUL 3880+SQ. FT. HOME IS LOCATED ON THE POND WITH AN UNOBSTRUCTED VIEW.WALKING/ BIKING TRAILS IN YOUR REAR YARD AND THE BOW RIVER STEPS AWAY .5 SPACIOUS BEDROOMS COMPLEMENTED BY 4 FULL BATHS AND 2 - 1/2 BATHS. OPEN FLOOR PLAN CATERS TO FAMILY LIVING AND ENTERTAINING. FILLED WITH LIGHT FROM THE SOUTH EXPOSED WINDOWS ,THOUGHTFULL ELEGANT UPGRADES THROUGHOUT THE PROPERTY. 5 BURNER GAS STOVE, CONVECTION MICROWAVE AND OVEN, OVERSIZE IN SET WALL REFRIGERATOR, FULL HEIGHT CABINETS, WINE AND BEVERAGE CENTRE, OVERSIZE GRANITE ISLAND COUNTER TOP, TASTEFULL BACKSPLASH , UNDERMOUNT AND SHOWCASE LIGHTING, HUGE ISLAND, SPACIOUS WALK-IN PANRTY FOR THE FOOD ENTHUSIAST,ORGANIZED FOR A CHEF, ALSO A BUTLER\'S PANTRY,LUXURY VINYL PLANK FLOORING AND HIGH VAULTED CEILINGS, OVERSIZE WINDOWS WITH TRANSOM WINDOWS TO ADD EXTRA LIGHT. MAIN FLOOR OFFICE WITH GLASS FRENCH DOORS AND HIGH CEILINGS, UPPER FLOOR HAS A/C, FRONT BONUS ROOM WITH HIGH CEILINGS, LOTS OF NATURAL LIGHT, PRIMARY SUITE HAS SOUTH FACING UNOBSTRUCTED WATER/VALLEY AND HILLSIDE VIEWS. VAULTED CEILING, SPA ENSUITE BATH WITH 2 SINKS STAND ALONE TUB, SHOWER HAS RAINFOREST SHOWER HEAD AND ANOTHER SHOWERHEAD AND 4 JETS, CENTRE COUNTER PRODUCT CABINET AND 10 M SHOWER GLASS, QUARTZ COUNTER TOPS IN ALL THE BATHROOMS, TOILET ROOM. FULL WALK-IN CLOSET WITH BUILT IN DRAWERS AND SHELVES. LAUNDRY IS ALSO ON THE UPPER FLOOR WITH SINK, BUITLT-IN AND SHELVES. CONVENIENT TO THE 3 OTHER GOOD SIZE BEDROOMS , ONE OF THEM HAS A ATTACHED 4 PIECE EN-SUITE BATH. CUSTOM BLACK OUT BLINDS ON BEDROOM WINDOWS .LOWER WALK OUT LEVEL HAS A LARGE RECREATION ROOM WITH A FULL BAR,H DISHWASHER, SINK, FRIDGE AND WINE RACKS AND PLENTY OF DRAWERS AND CABINETS FOR STORAGE. A CONVENIENT 2 PIECE BATHROOM, ANOTHER LARGE BEDROOM FOR GUESTS WITH A 4 PIECE EN-SUITE BATH. SPEAKERS IN THE CEILING ON THE LOWER LEVEL. THERE ARE 2 FURNACES, KINETICO WATER SOFTENER, AND AIR PURIFIER .OUTSIDE THE REAR YARD BACKING ON TO THE WATER AND WALKING/BIKE PATHS ARE YOUR FAMILY INVITATION TO ENJOY THE OUTSIDE. PROFESSIONALY DEVELOPED REAR YARD WITH FIREPIT AREA AND HUGE BOULDERS A GREAT PLACE TO HANG OUT AFTER THE WALK TO THE RIVER, GAS / WATER LINES UP AND DOWN ON THE REAR OF THE HOUSE. TRIPLE GARAGE HAS A SINK AND WATER LINE..SITUATED ON A QUITE STREET. HOMES ON THE WATER WITH THESE VIEWS DO NOT COME ON THE MARKET VERY OFTEN. RIVERSTONE IS EXTREMLY SOUGHT AFTER. CRANSTON COMMUNITY CENTER BUILDING, SCHOOLS, SHOPS, HOSPITAL, MOVIE, RESTAURANTS AND ALL AMENITIES VERY CLOSE. MAIN TRAFFIC ROAD STONEY TRAIL AND DEERFOOT TRAIL GIVES EASY ACCESS TO THE CITY. WELCOME HOME.
Listing Brokerage: REAL ESTATE PROFESSIONALS INC.










