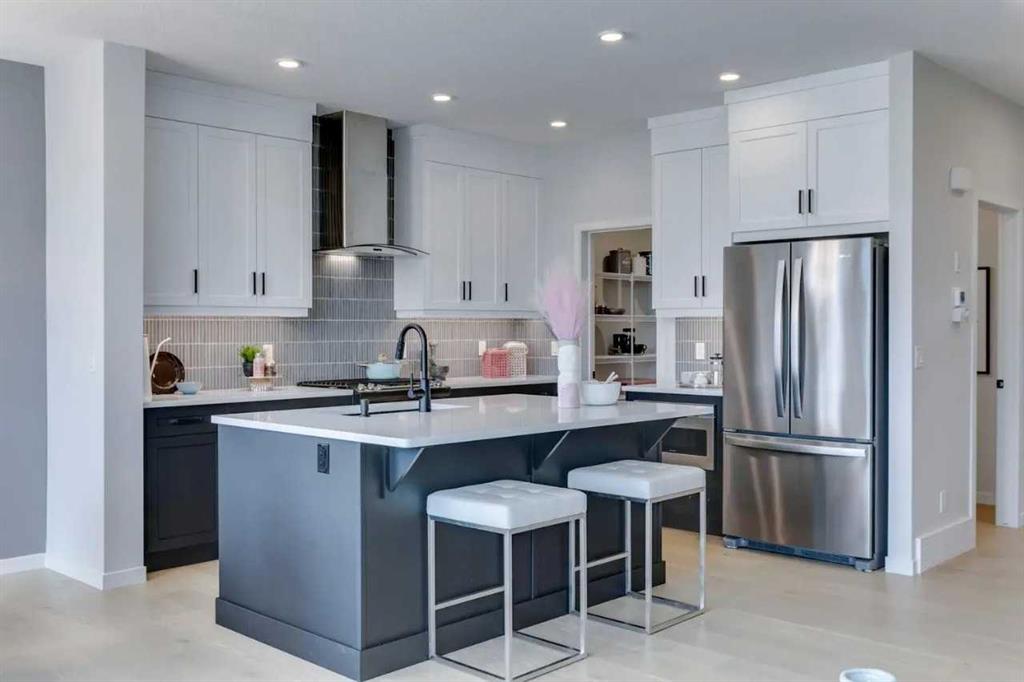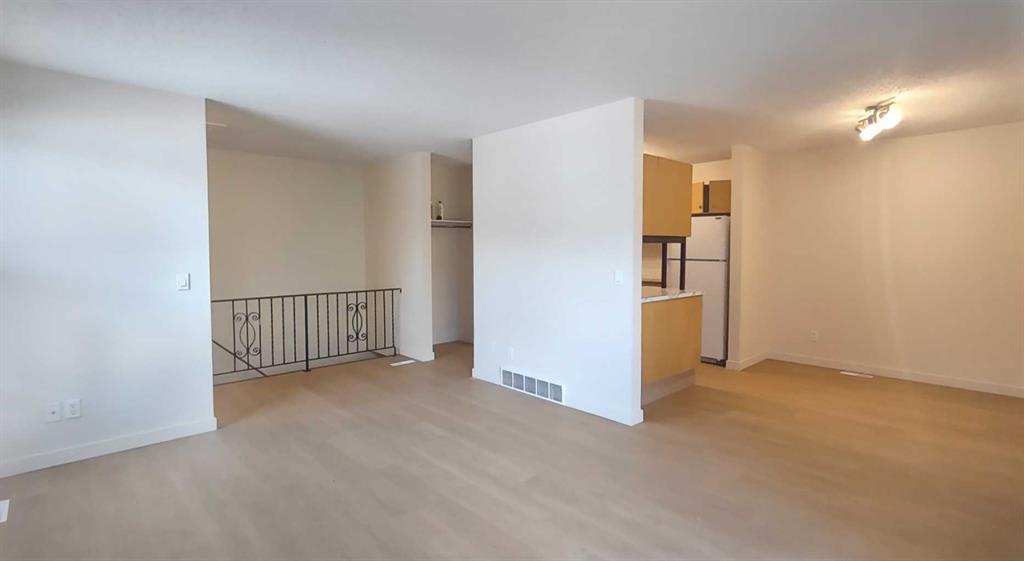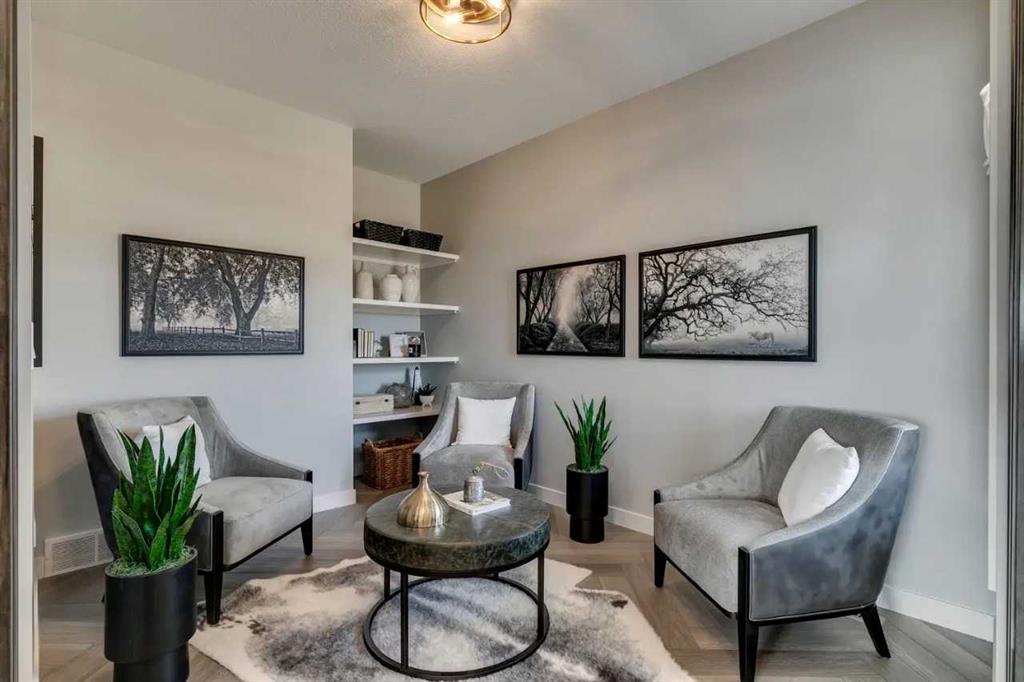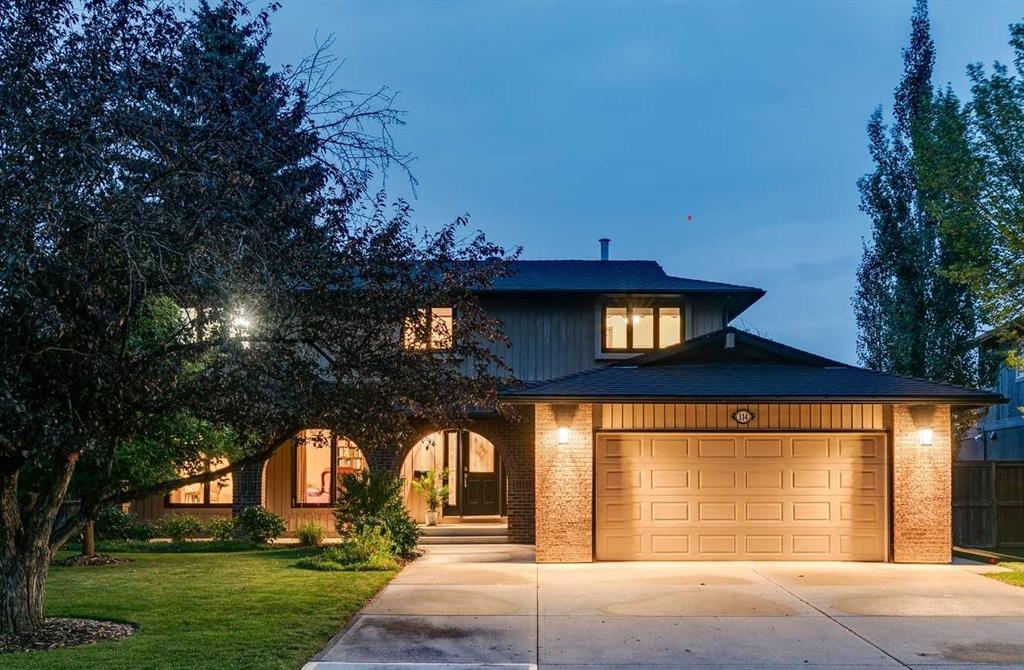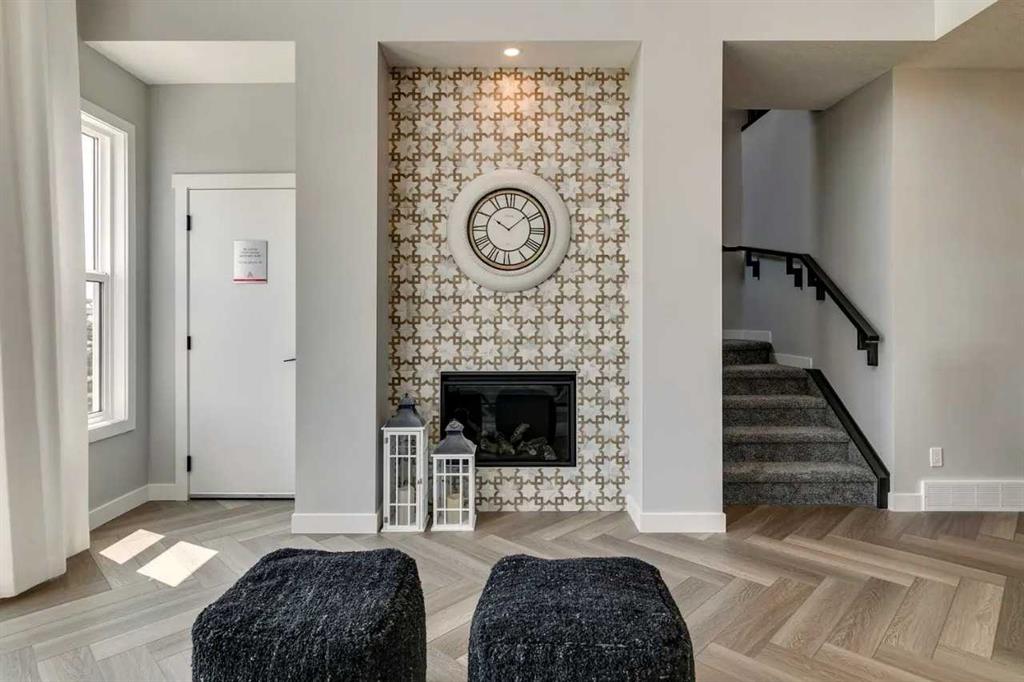114 Lake Placid Close SE, Calgary || $1,299,000
This is a beautiful 4-bedroom two storey in an exceptional Lake Bonavista Estates location with no one behind you and an island green at the front! This gracious home offers a classic design with exceptionally high-quality upgrades throughout. Featuring high-end detailed renovation work to the bathrooms and basement by \"Harrison Design Associates,\" this is truly a one-of-a-kind generational property. Dramatic curved staircase and a two storey foyer greet you upon entry. Rich curved handrails and open spindles lead you to the upper level with 4 large bedrooms (one currently being used as a sewing room). The renovated ensuite features a hot air tub, a 10-mil glass shower with Moen fixtures, double under-mount sinks, a heated floor, and a convenient tower vanity. The main upper bath has also been renovated. Upper carpets are approx 10 years old. The main floor features a formal living and dining room with oversized windows, cove ceiling moldings, and custom built-ins. The kitchen features a large center island, quality 42\" cabinets with upper and lower valance moldings, valance lighting, and high-end stainless-steel appliances with a commercial Viking gas stove and Miele dishwasher. The renovated basement has a feature bar with a sub-zero beverage fridge, 2nd dishwasher, a built-in pub table, a massive entertainment lounge with a second fireplace, and a built-in 7.1 speaker system. Upgraded baseboard, casing, and solid core doors, spa-inspired 3-piece bath, custom office/flex space has built-in desk and filing cabinets, cork floor, and finished storage. Full egress windows installed, A/C was new last year, two new hot water tanks this year, new water softener, upgraded electrical switches, oversized driveway enough for three cars across and two deep (great for teenagers with cars). Simply outstanding!
Listing Brokerage: RE/MAX REALTY PROFESSIONALS










