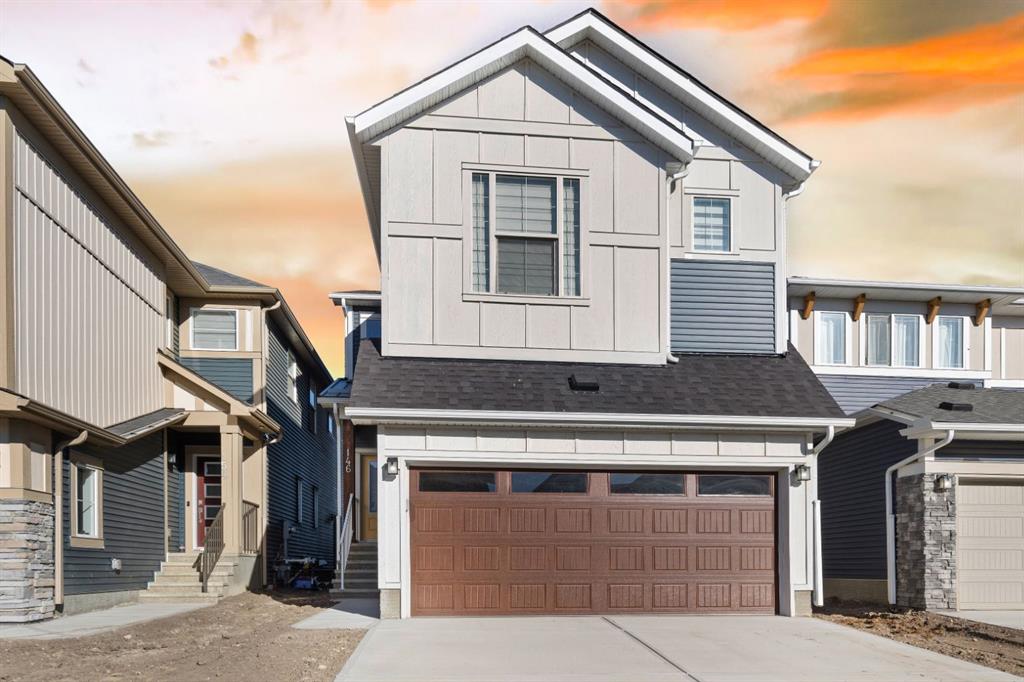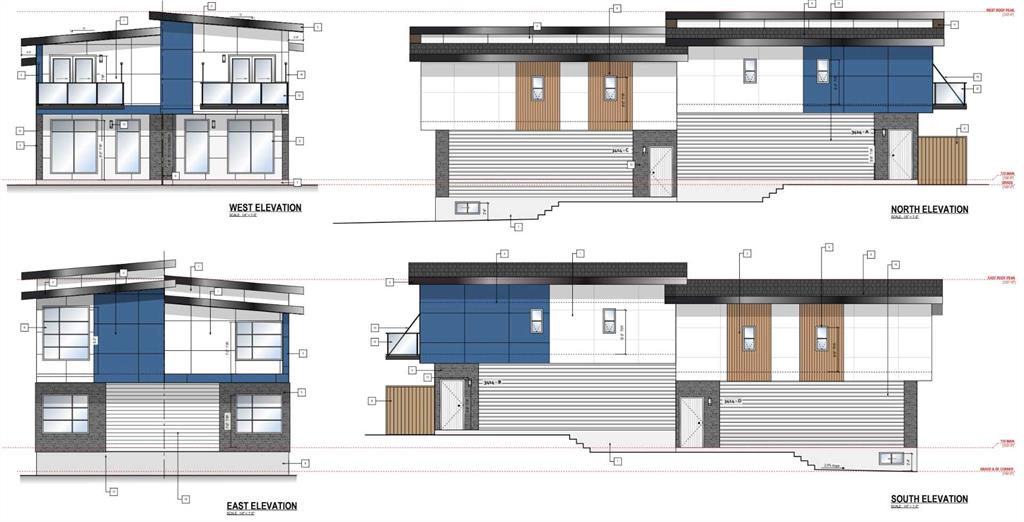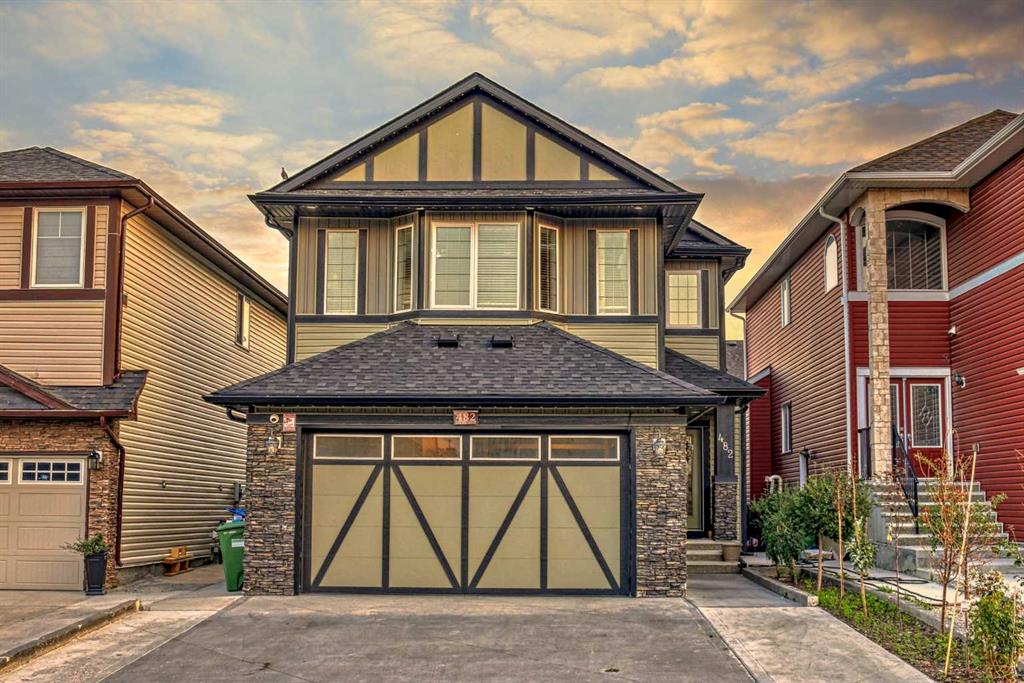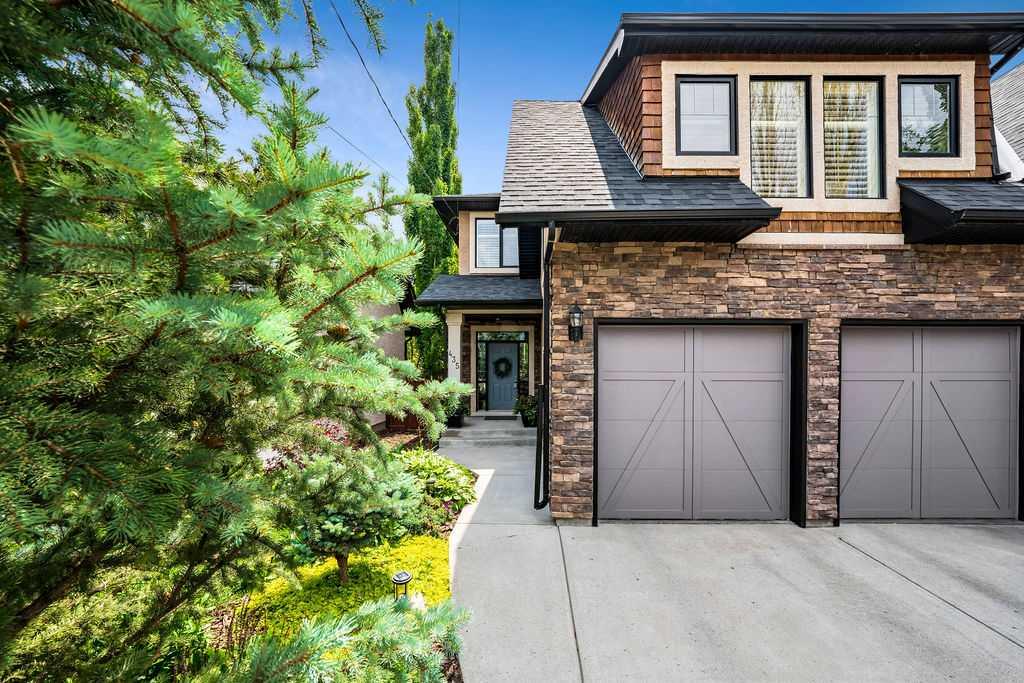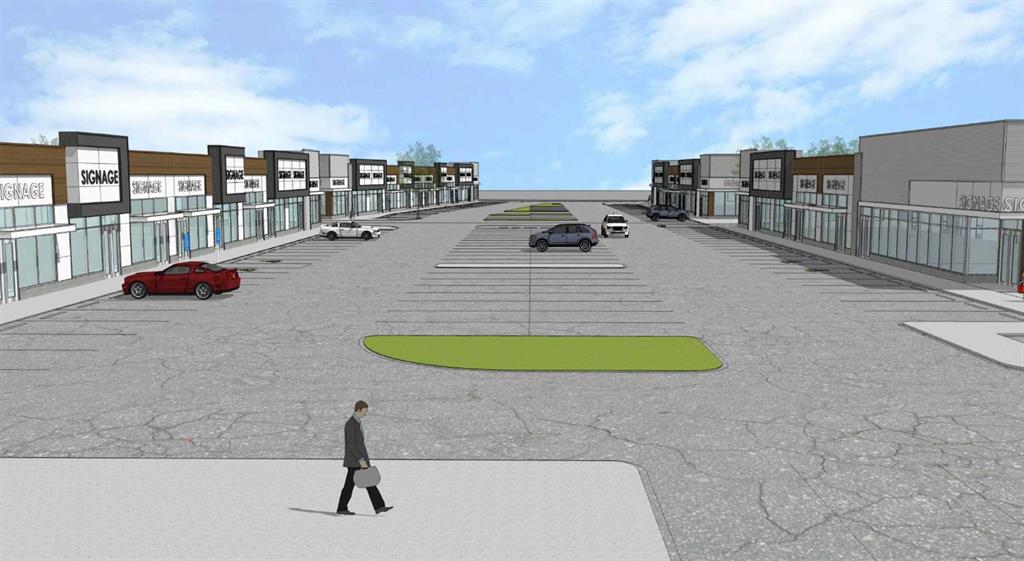435 27 Avenue NE, Calgary || $1,150,000
Welcome to this stunning semi-detached family home in the desirable inner-city neighbourhood of Winston Heights. You must view this home to truly understand how special it is. Located on a large lot, this unique property, though semi-detached, is ONLY ATTACHED AT THE GARAGE AND BONUS ROOM, offering windows and natural light that you would not get with a traditional semi-detached home. With 9 FEET OF SPACE BETWEEN THE HOMES on the attached side, it is truly a standout among semi-detached homes in the neighbourhood. Boasting just over 3450 square feet of luxurious total living space, this home is built for entertaining. Upon entering the 4-bedroom, 3.5 bathroom home, you\'ll be greeted by a large entry leading to a spacious and bright open concept main floor featuring a galley kitchen with top-of-the-line appliances, a raised eating bar, and plenty of storage space. Off of the kitchen is a large dining area that easily fits an 8-seat dining table and has a beautiful built-in buffet with ample storage and a large window looking out to the backyard. The living room features coffered ceilings, a corner gas fireplace — ONE OF FOUR! — and windows on what would traditionally be the “attached side,” providing even more natural light in the space. Move from the dining room to the all-seasons room, with the second gas fireplace, and out to your massive south-facing, private backyard with no back lane. It is here that you can enjoy summer evenings or BBQs with friends on the more than 380 square foot, 2-tier, composite deck. The lower deck can easily fit a table that seats 16! The yard also offers a fire pit and garden shed. Upstairs, the primary bedroom has a luxurious 5-piece ensuite and a third fireplace — a 2-sided between the bedroom and ensuite. Two additional generously sized bedrooms, a full bathroom, laundry, and a massive 400-square foot bonus room complete the second floor. The fully finished basement offers even more living space, with a large family room (and the fourth fireplace); a dry bar; a workout or play area; a massive 3-piece bathroom; the fourth bedroom; and plenty of storage space. Round all of this out with air conditioning and the oversized, heated, attached double garage and you just might have the perfect family home. Cross the street and you’ll find yourself at the playground; outdoor rink and basketball nets; the community garden where residents can grow vegetables in their reserved garden plot; and the Winston Heights Community Centre, which features numerous events and activities all year-round. Winston Heights is one of inner-city Calgary’s best-kept secrets, just minutes away from downtown, with easy access to shopping, restaurants, The Winston Golf Club, and other amenities but with the neighbourhood feeling of the suburbs. Own this exceptional family home with bespoke finishings and a detached feel but not compromise on inner-city living!
Listing Brokerage: CIR REALTY










