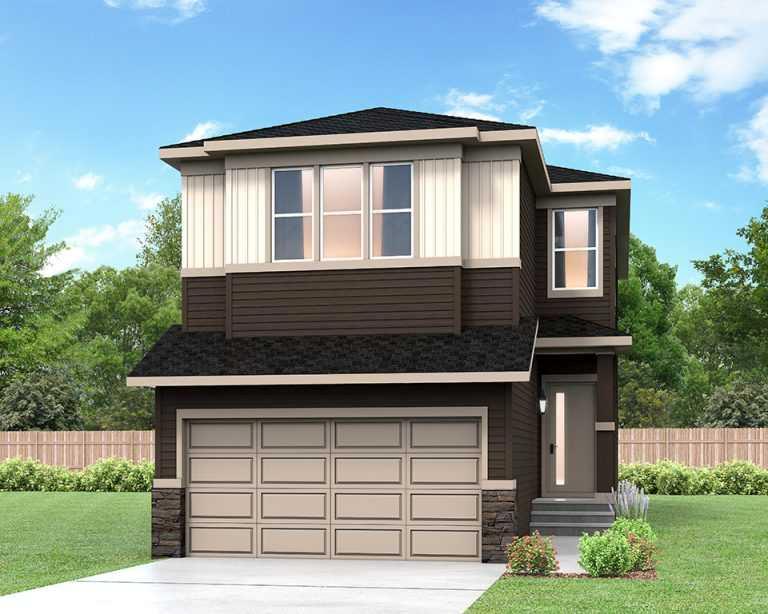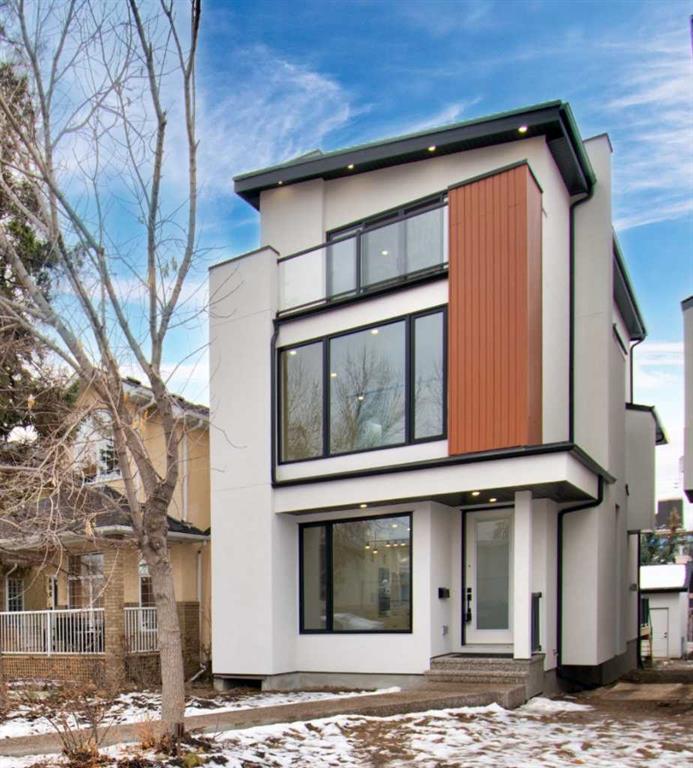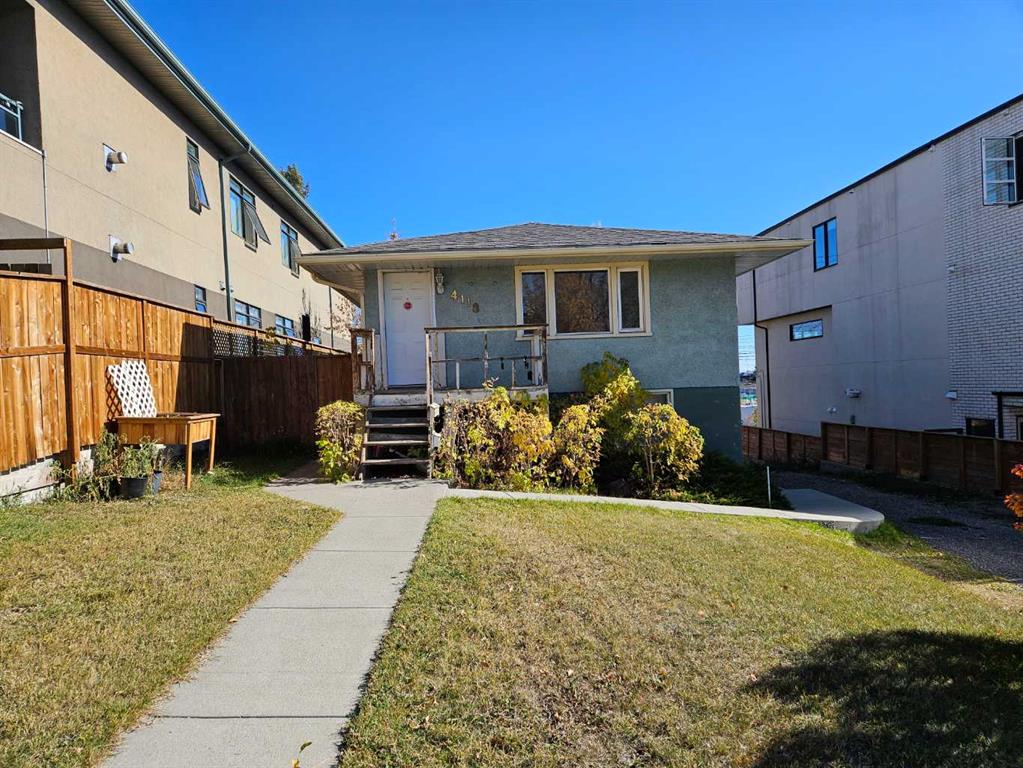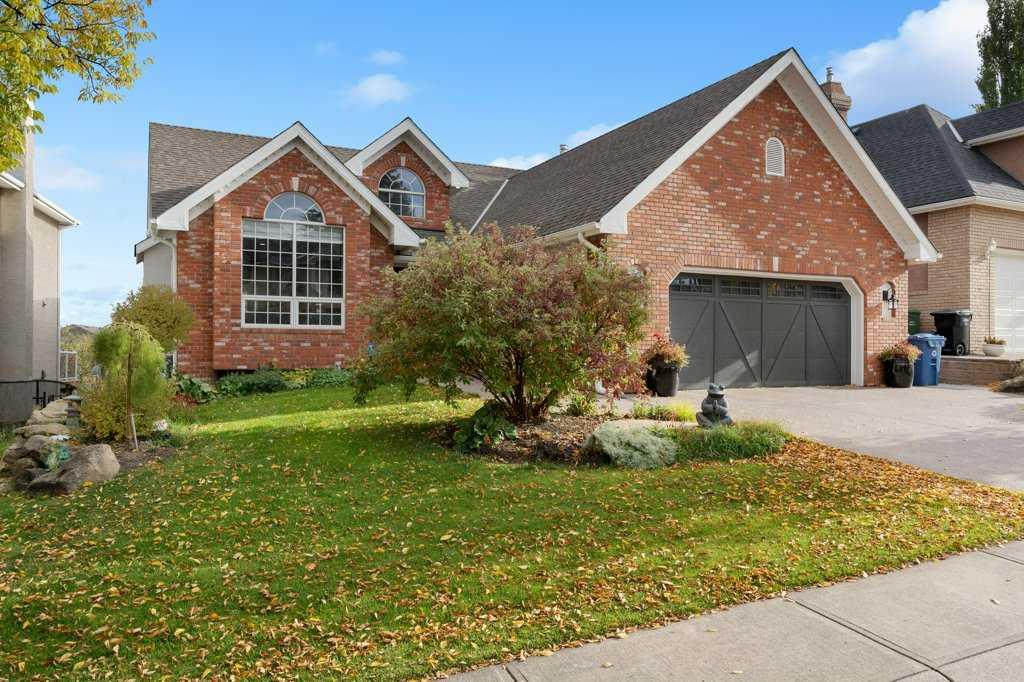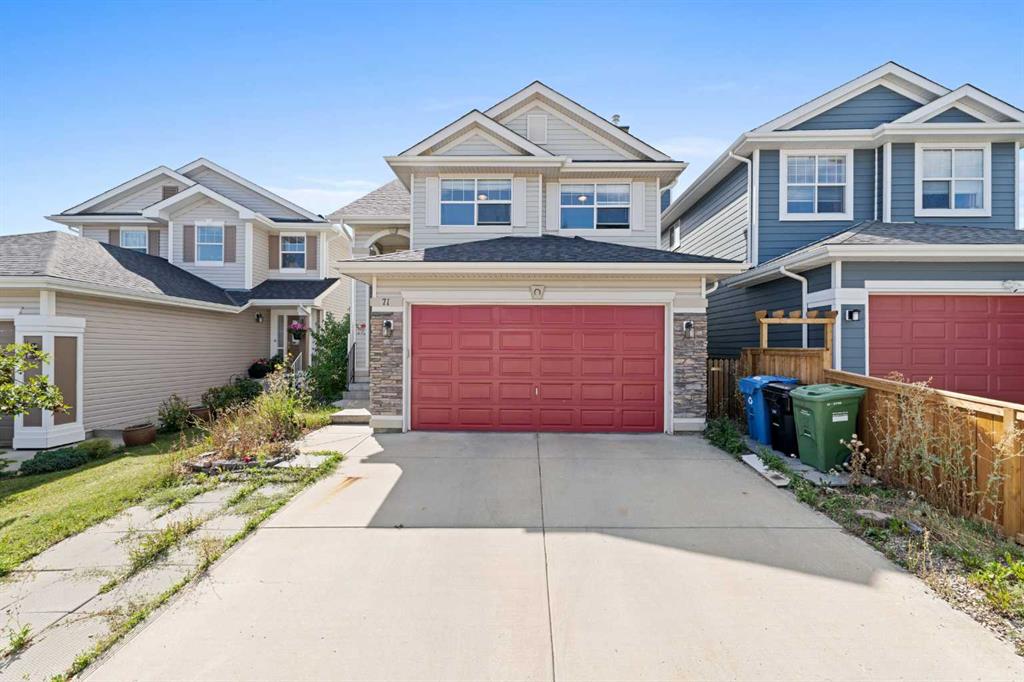195 Sienna Hills Drive SW, Calgary || $1,299,900
Prepare to be captivated by this spacious WALK-OUT BUNGALOW nestled up high in the sought after community of Signal Hill offering beautiful CITY VIEWS! With an impressive 4,500 square feet of living space, this home is an absolute must-see! The open floor plan with high VAULTED CEILINGS and LARGE WINDOWS throughout welcomes lots of natural lighting in and creates a warm and inviting feel to the home. The GENEROUS PROPROTIONS OF EACH ROOM offers ample space for both relaxation and entertainment. With two bedrooms upstairs, an office & two extra bedrooms in the basement plus FOUR FULL BATHROOMS, this home is great for a big family even or those who have guests often. Many modern improvements have been upgraded to this home over the past four years which includes NEW CARPET, TILE FLOORING and BACKSPLASHES, APPLIANCES, PLUMBING, GRANITE COUNTER TOPS, KNOCKDOWN CEILING, LIGHT FIXTURES, POT LIGHTS, DECORA SWITCHES, FRESH PAINT, VINYL FLOORING in the basement and WINDOW COVERINGS. Even the FIREPLACE and tile surround on the main floor is also NEW. The ENSUITE and THREE FULL BATHROOMS have all been stunningly RENOVATED too! A UTILITY KITCHEN was added in the basement, great for catering big groups, canning, cooking stews and has lots of extra pantry space. The exterior has been refreshed with a NEW FRONT ENTRANCE & GARAGE DOOR, NEW RAILING & DECK FLOORING, NEW FASCIA and DOWN SPOUTS, the STUCCO RESTORED & PAINTED as well as EXTRA CONCRETE was poured for easy garbage, recycle & compost bin storage. The NEW ROOF was replaced a mere six years ago and an UNDERGROUND SPRINKLER system has been recently installed for effortless lawn maintenance. The mudroom is equipped with a sink and is plumbed as well as wired for a washer and dryer should you prefer your laundry space to be on the main floor. A new GAS HEATER in the garage makes the winter months less harsh. This home has been well cared for as the mechanics of this house have all been replaced over the last five years: NEW HIGH-EFFICIENCY FURNACES, HOT WATER TANKS, WATER SOFTENER, BOILER, BASEMENT IN-FLOOR HEATING and AIR CONDITIONING UNIT have all be replaced! Opportunities to acquire such a spacious and well maintained bungalow within the city are exceedingly rare. Schedule a viewing today!
Listing Brokerage: HOPE STREET REAL ESTATE CORP.










