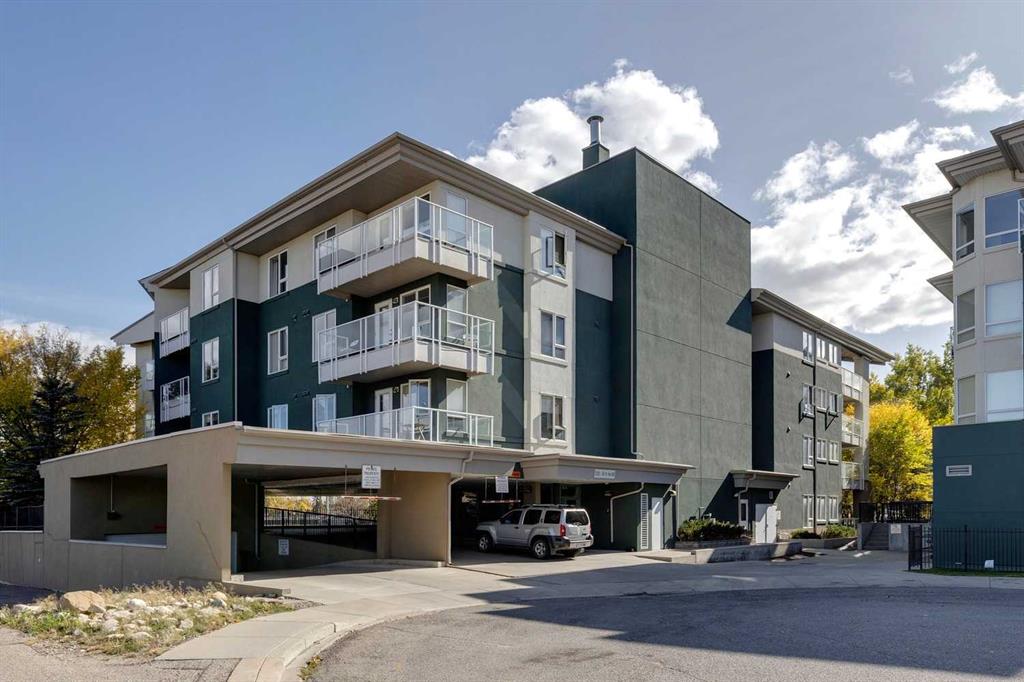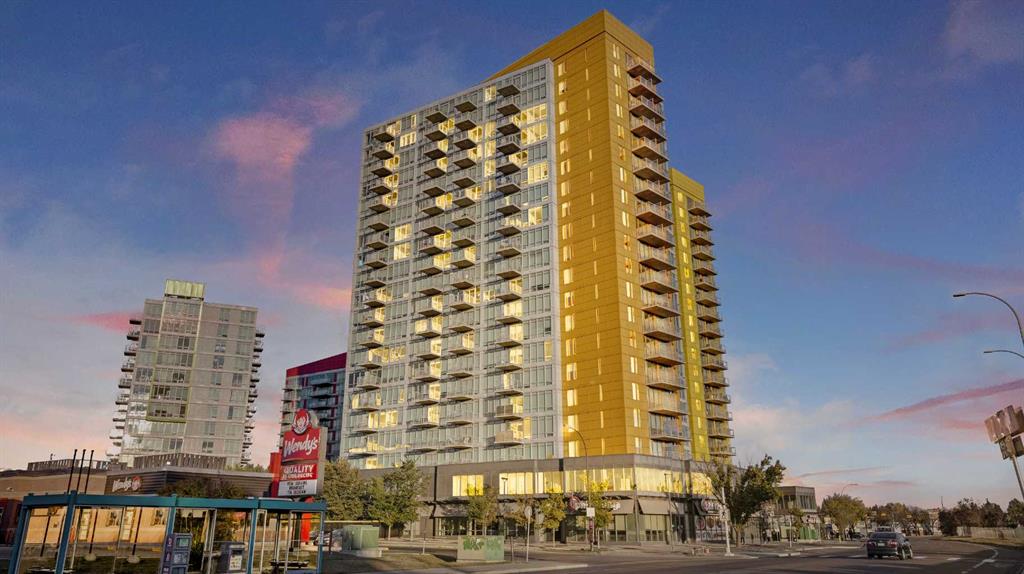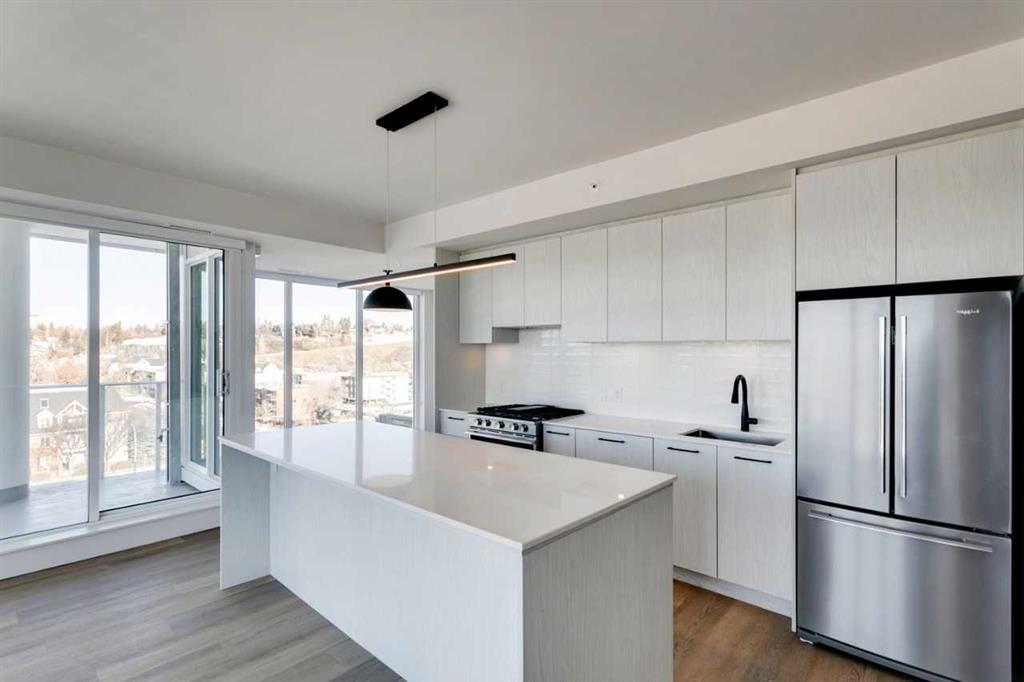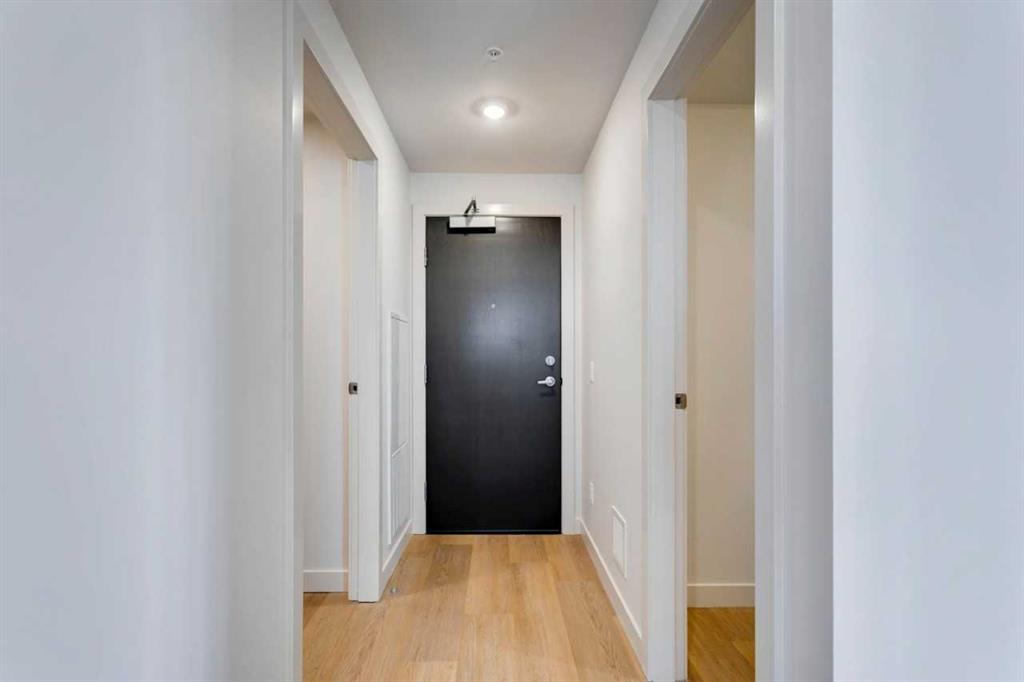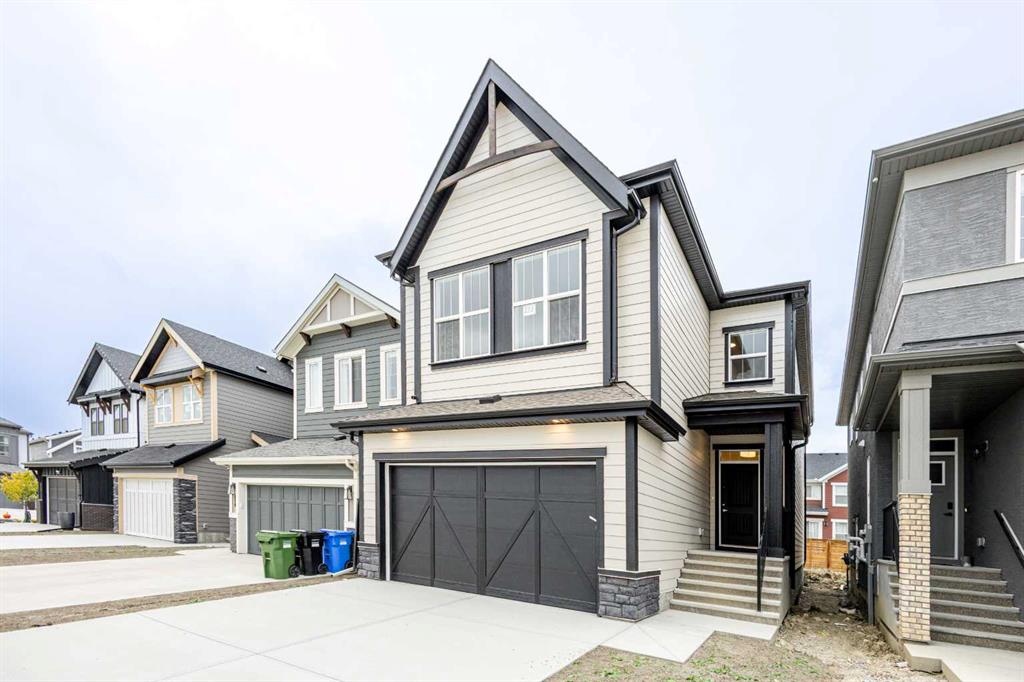1009, 3820 Brentwood Road NW, Calgary || $229,900
Charming studio apartment, perfectly situated in the heart of Brentwood, where the fusion of comfort and convenience creates an inviting haven. Whether you\'re a single individual, a couple searching for a cozy retreat, or an astute investor seeking a promising opportunity, this well-maintained unit has something special to offer.
Upon stepping inside, you\'ll immediately notice the abundant natural light streaming through generous windows, infusing the space with a warm and welcoming ambiance. The open-concept living area beckons you to unwind, entertain, or simply relish in the serenity of your own cozy corner within the city.
The cleverly designed studio layout provides a versatile sleeping area that seamlessly adapts to your needs, offering a tranquil and private sanctuary for relaxation and rejuvenation. It\'s a canvas awaiting your personal touch and creative vision to transform it into the perfect urban retreat.
If you\'re considering expanding your real estate portfolio or dipping your toes into the world of real estate investments, this studio apartment is a golden opportunity. Its prime location and functional design make it a highly desirable asset that\'s bound to appreciate over time.
Imagine the convenience of living in Brentwood, where the city\'s vibrant pulse and amenities are just steps away. Stroll through charming streets, dine at trendy restaurants, or enjoy leisurely walks in nearby parks - all at your fingertips. This studio apartment is more than just a living space; it\'s a ticket to the best of urban living.
Don\'t let this opportunity slip through your fingers. Schedule your showing today and seize the chance to make this studio apartment your own.
Listing Brokerage: eXp Realty










