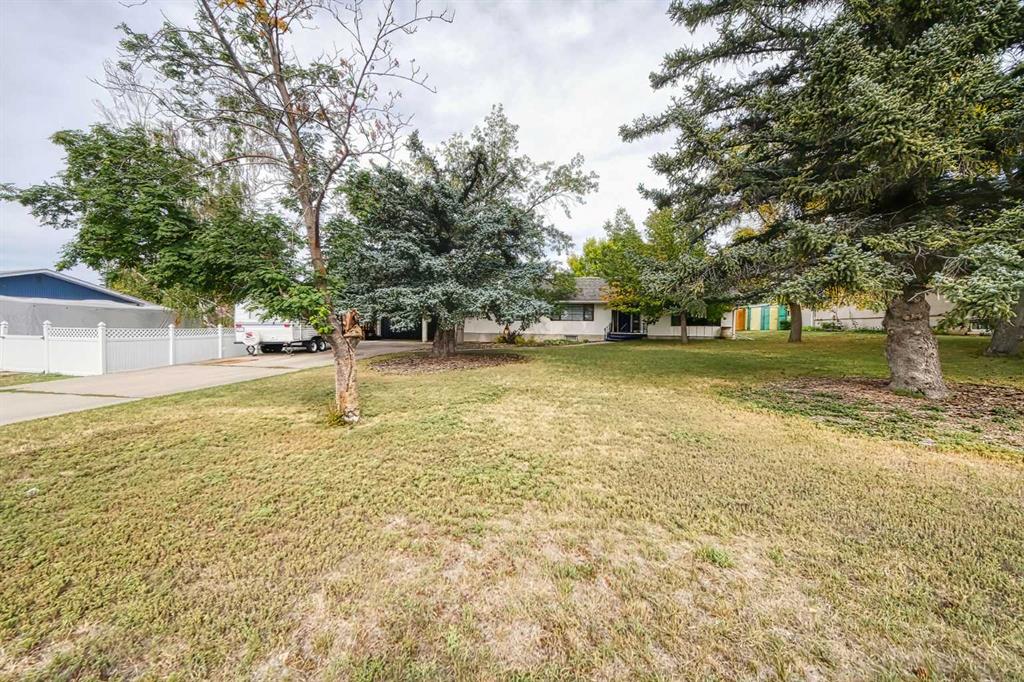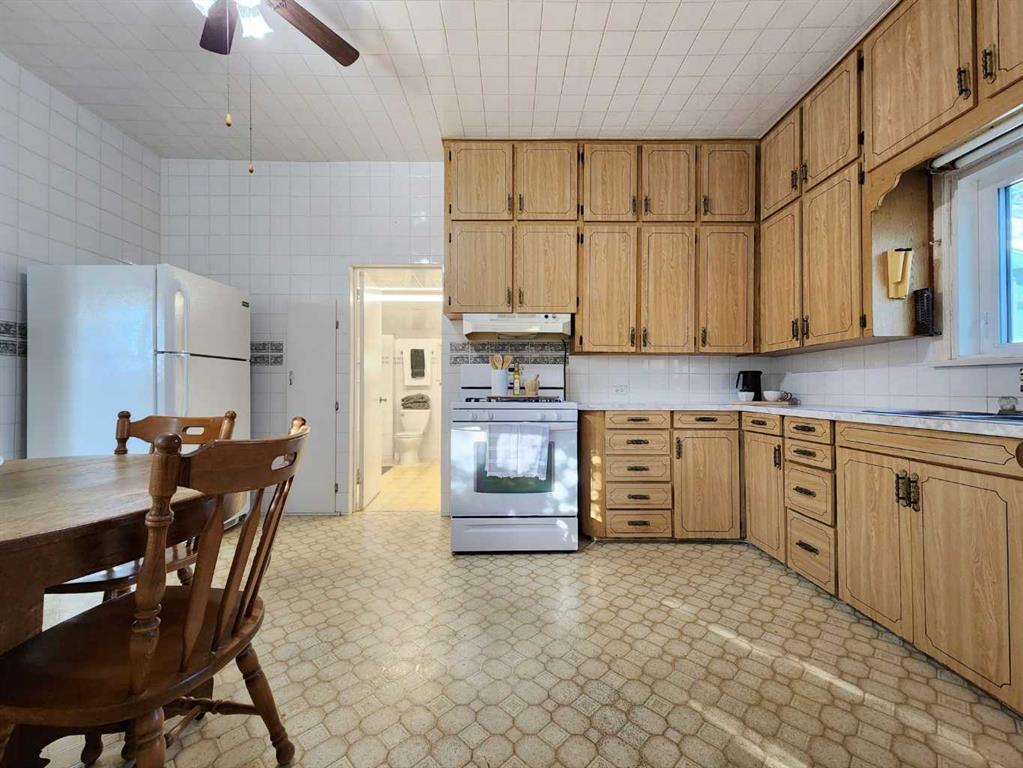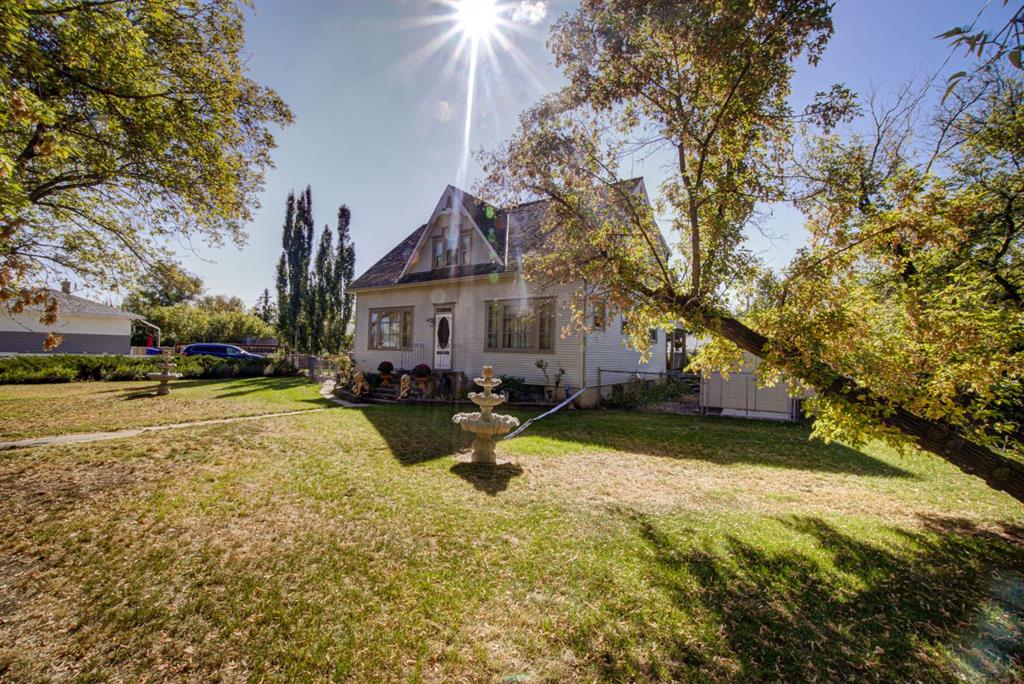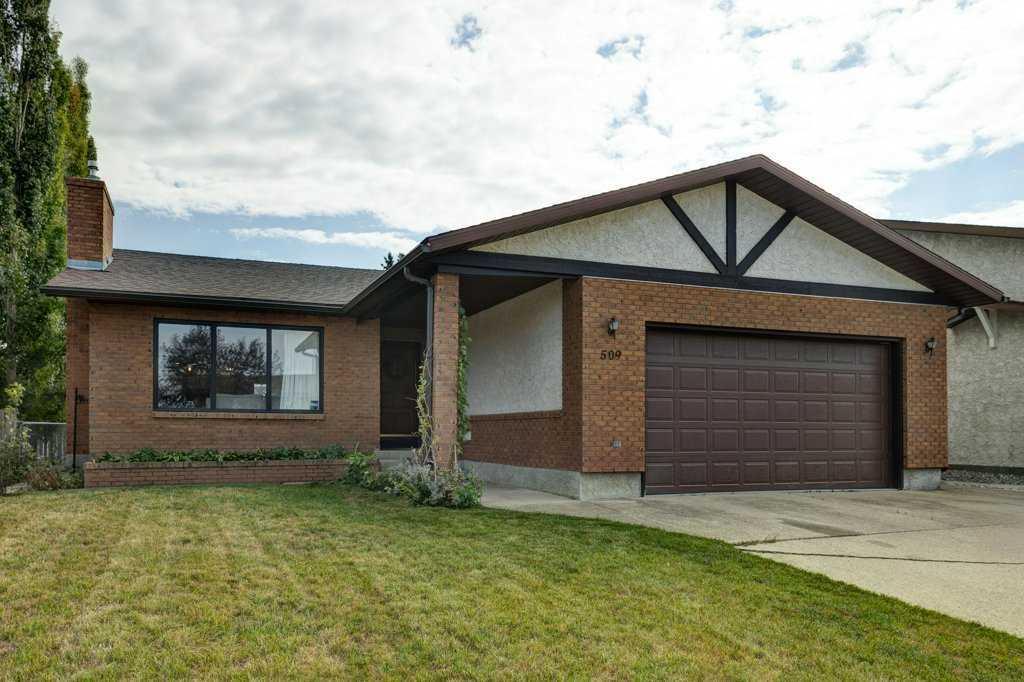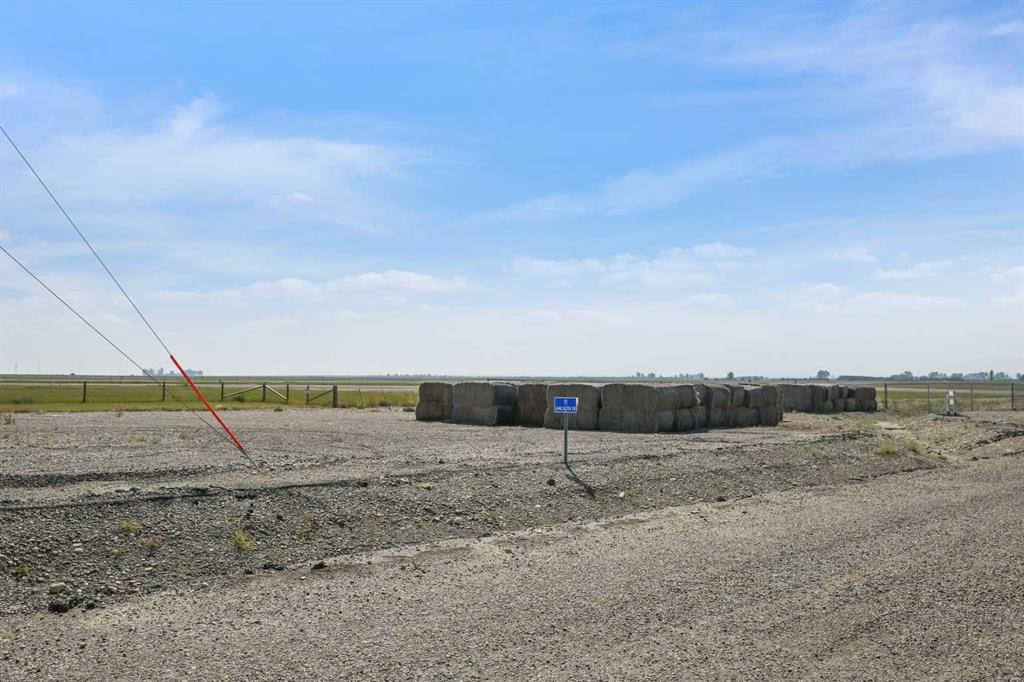509 53 Avenue W, Claresholm || $420,000
Your dream home is now available! This open-concept bungalow has over 3,100 square feet of living space! It has been updated with new flooring, paint, lighting and bathroom upgrades. There are 3 bedrooms up and 3 down - yes, a 6 bedroom bungalow! When you open the front door you are greeted with a spacious entry to welcome your guests into your beautiful home. The massive living room has large north facing picture windows nearly floor to ceiling. The openness continues, leading into your dining room and kitchen. This spectacular kitchen has a counter to pull up a stool and eat at, plenty of cupboard space, upgraded appliances, incredible custom pantry space, office nook or a coffee bar and access to your big backyard and newer deck. The oversized master suite includes a 3pc ensuite with modern tiled shower, walk-in closet and large windows facing your south backyard. There are 2 great sized bedrooms on the main floor and a 4 piece bath, recently renovated. One of the best features is the main floor laundry room with a sink, folding area and cabinetry to house all your laundry essentials, which is conveniently located off your double attached garage. The basement will \"Wow\" you with its ever so cool, low maintenace epoxy floor-an excellent surface for perfecting your moon walk. Fully developed with a huge family room including a gas fireplace, a games and tv area, 3 additional bedrooms plus the ideal flex room for whatever you wish- the options are endless! A 4pc bathroom, a utility room which doubles as the canning room has large tub sinks and a second gas stove plus a large storage room with plenty of shelving. Stove and deep freeze included with the home. It is difficult to get this much more bang for your buck- but this great home is also located on a quiet street within walking distance to a park and close enough for the kids to walk home from school for lunch. Get ready to Love this Home!
Listing Brokerage: COLDWELL BANKER MOUNTAIN CENTRAL










