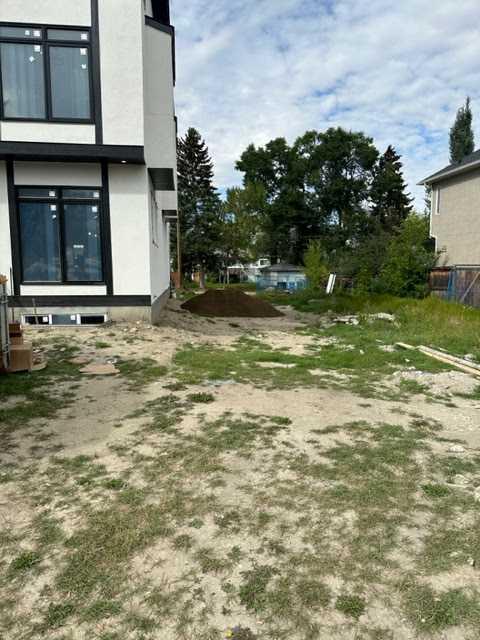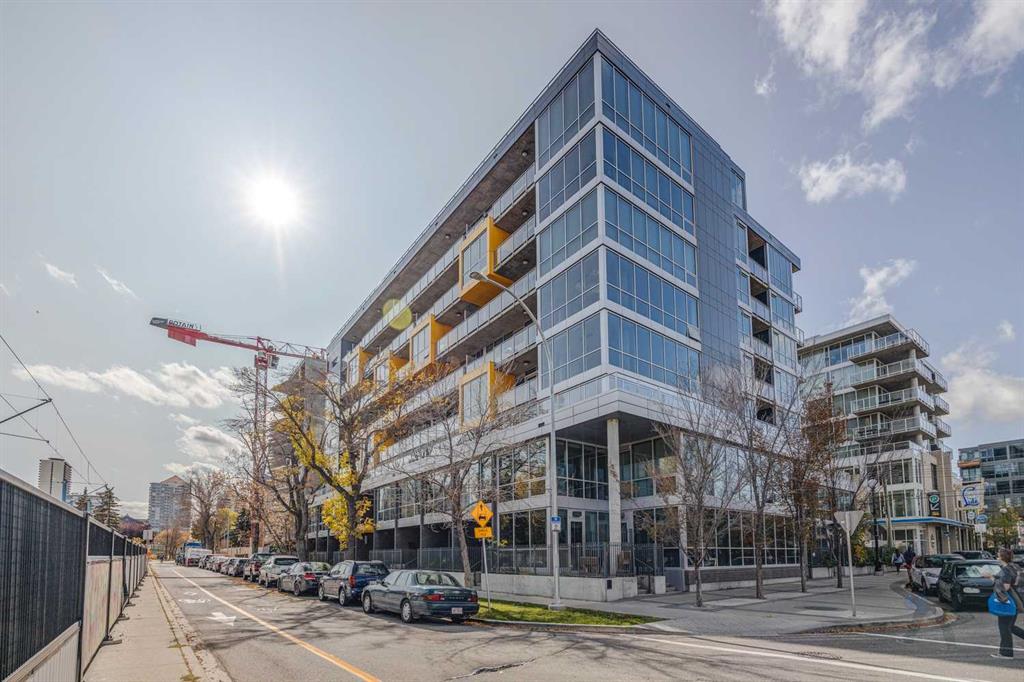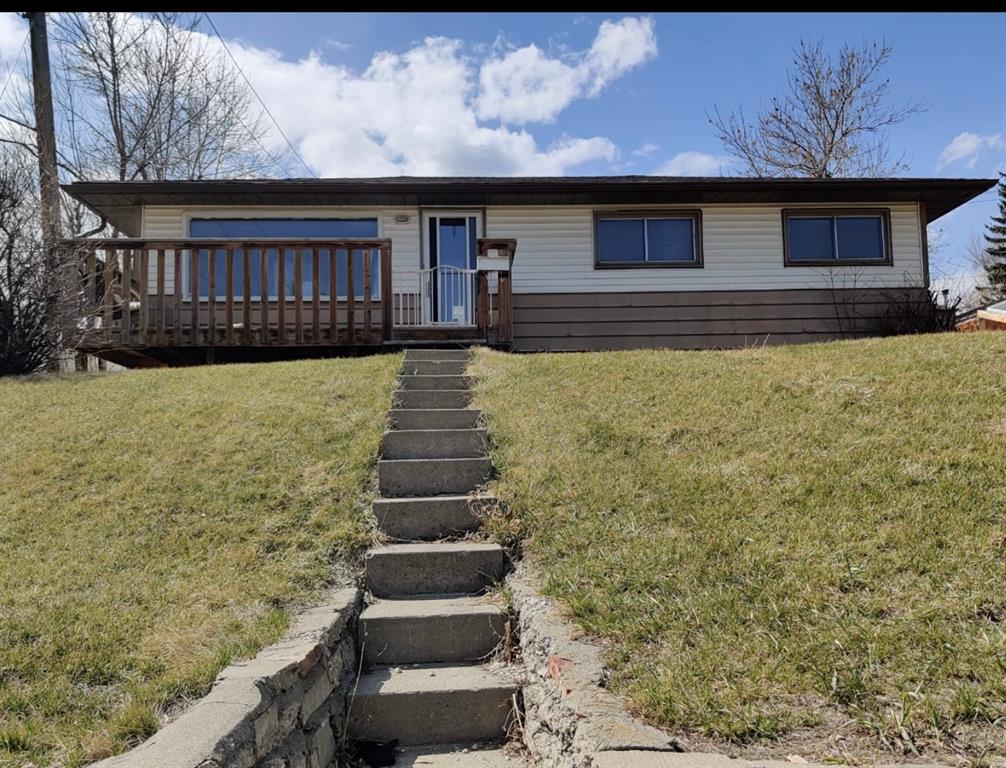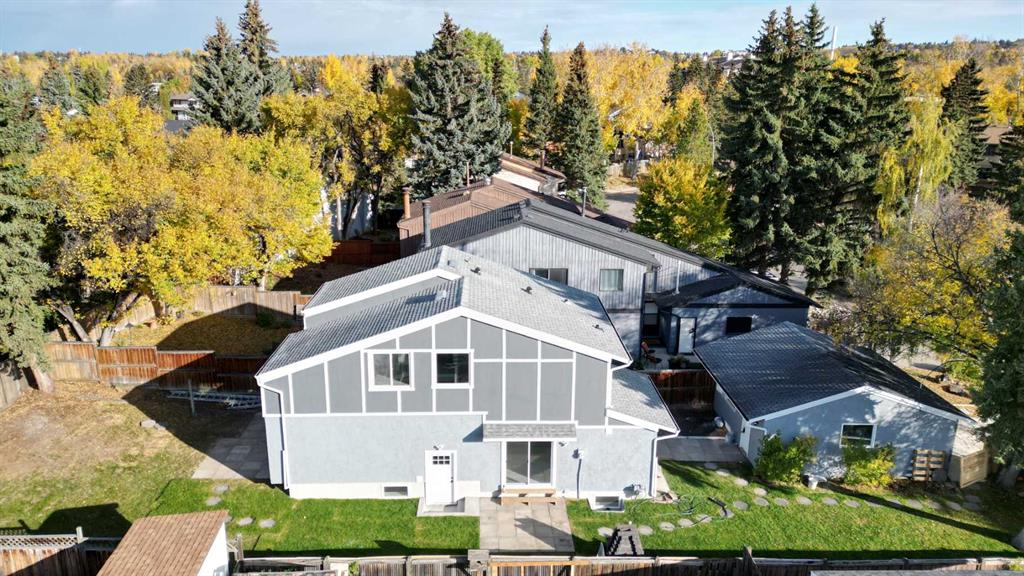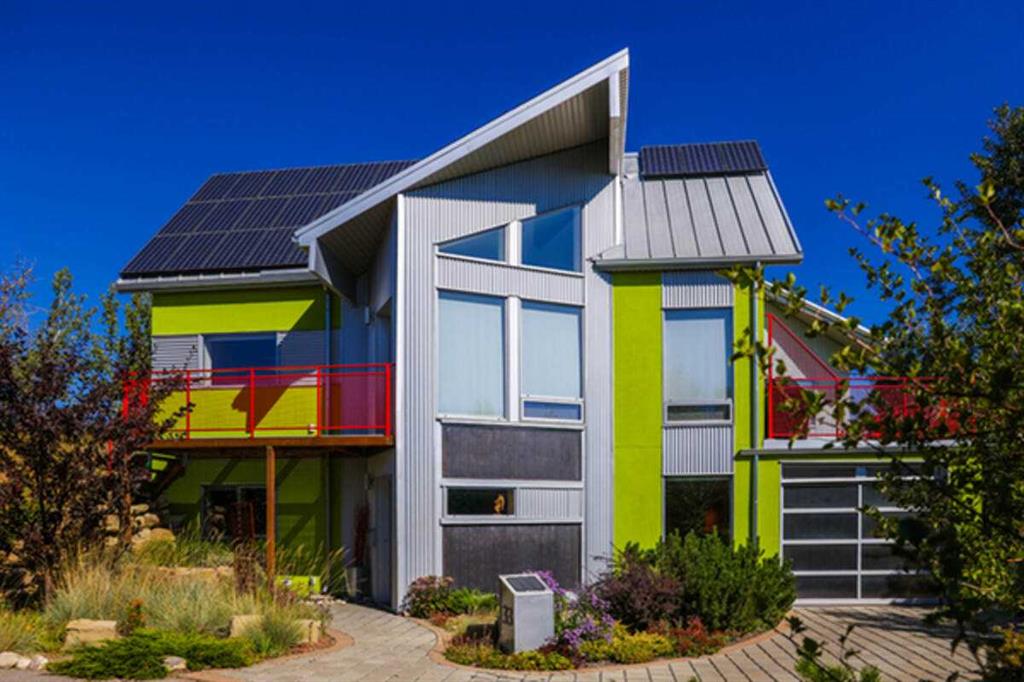33 Rockhaven Green NW, Calgary || $949,999
For additional information, please click on the Brochure button below. Are you looking for the ultimate eco- escape with superior comfort, safety, and security, yet minutes from all services? A model of sustainability, this one-of-a-kind home is designed for optimum occupant comfort, light, privacy, and air quality. Architecturally designed specifically for this site, the design maximizes solar gain and natural light. Custom built to the highest performance standards, the superior building envelope has R54 in the walls and R105 in the roof and specialized fiberglass windows, meaning this home is cool in summer, warm in winter and quiet. Complete with renewable utilities, like solar system, passive solar heating, solar thermal hot water, and a 6000L water cistern. A smart flexible layout includes a large south-facing living and dining area, which opens to a large deck with a private view of the environmental reserve. The open-concept gourmet kitchen is perfect for entertaining. The kitchen has a cold closet pantry. The main floor has 2 bedrooms complete with adjacent bathrooms and a secret loft. The master ensuite overlooks the deck and has a view of the pond and forest, a walk-in closet, and an amazing bathroom. The second bedroom has a walk-in closet and a beautifully finished bathroom. The lower level is designed for a separate wheelchair-accessible suite, complete with bedroom, bathroom and laundry, and a beautiful living area. The oversized tandem garage is perfect for storing sports equipment and is ready to charge your EV. Durable and sustainable materials, including a steel roof, metal railings, and concrete floors mean many years of low maintenance service. Built to Net Zero emission and healthy home standards, this home is one of 13 Canada Mortgage and Housing Corporation (CMHC) Equilibrium demonstration houses. Located in the secure community of EchoHaven, a cluster of 25 eco-homes in a natural setting. New YMCA 5 minutes walk. Monthly fee $90.00.
Listing Brokerage: Easy List Realty










